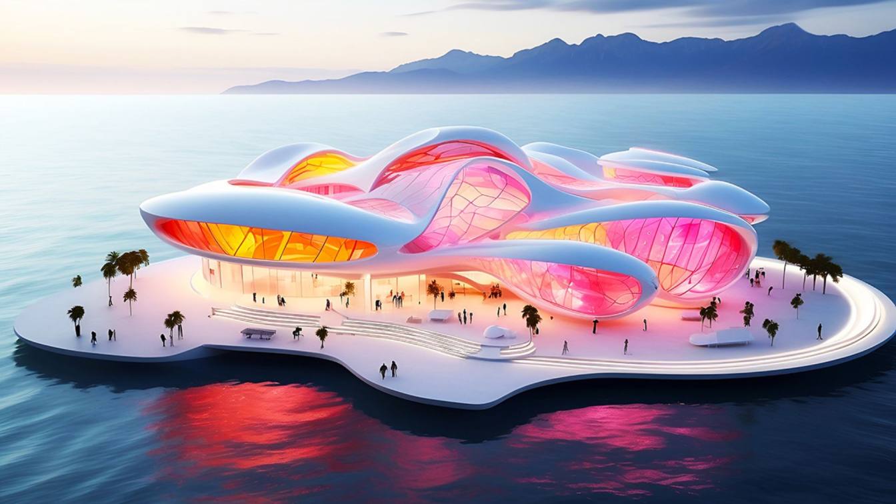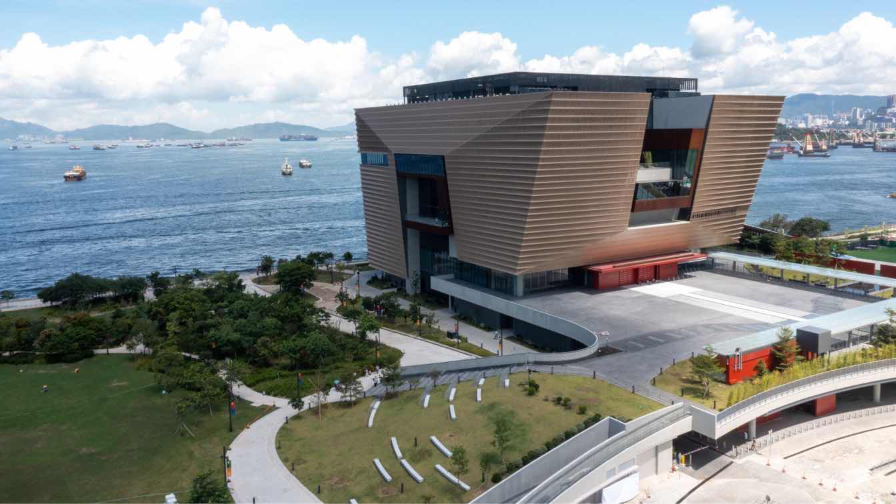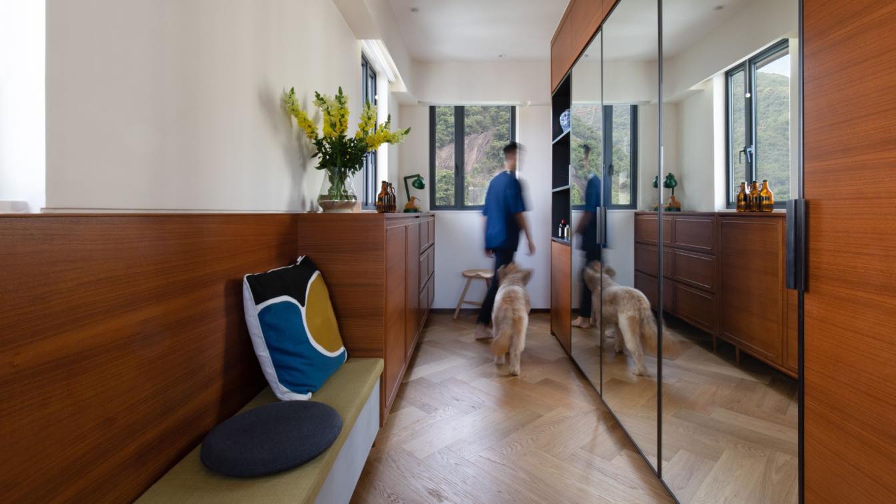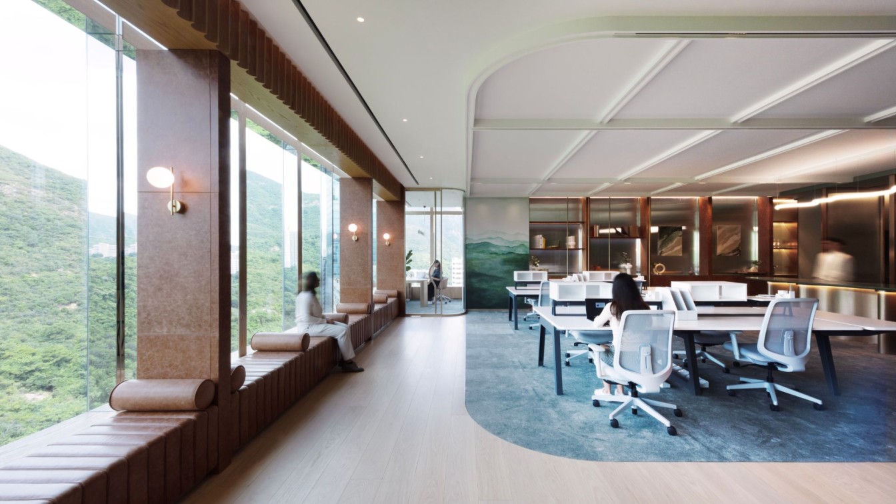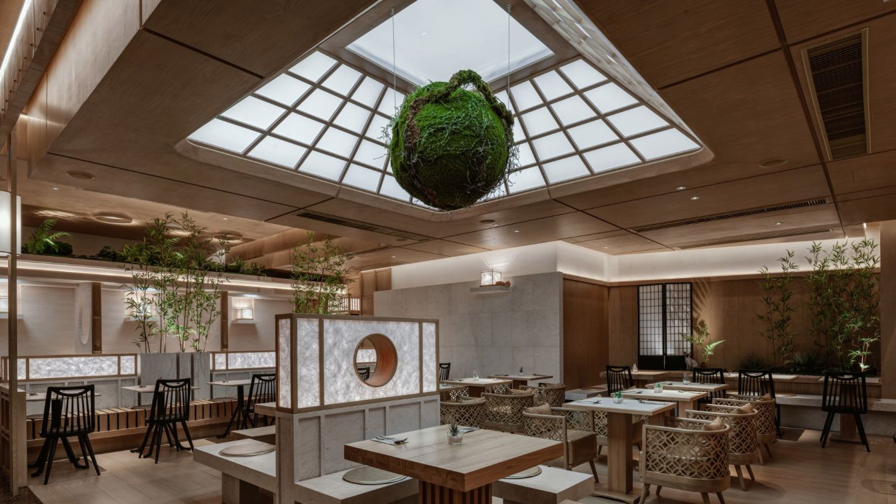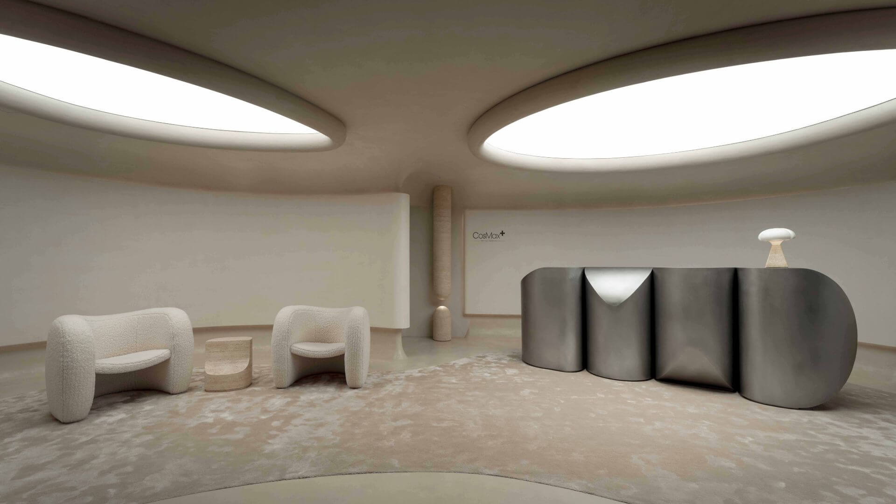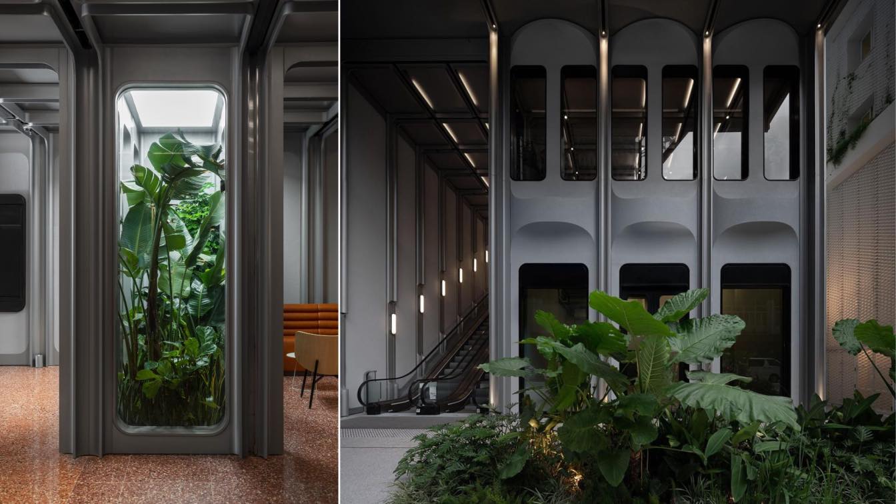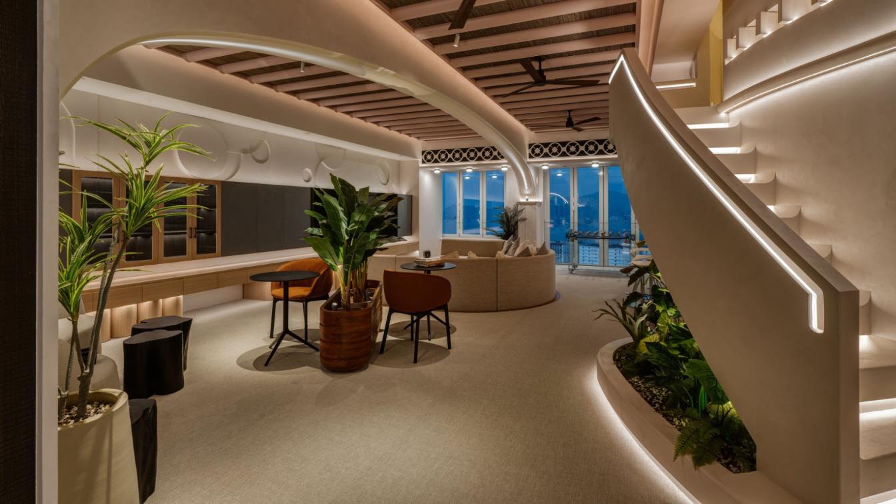Inspired by the Venetian rich cultural heritage and the intricate craft of glassmaking, the Floating Glass Museum blends tradition and innovation, with cutting-edge design and a dedication to sustainability: through meticulous research of materials and attention to the surroundings, the museum will be a sanctuary where the history of glass meets th...
Project name
Floating Glass Museum
Architecture firm
Luca Curci Architects
Location
Dubai, New York, Hong Kong, Singapore, Busan
Tools used
AutoCAD, Rhinoceros 3D, Adobe Suite, AI Tools
Principal architect
Luca Curci
Visualization
Luca Curci Architects
Typology
Cultural Architecture > Museum
RDA’s Hong Kong Palace Museum, a flagship project of the West Kowloon Cultural District (WKCD) development, has officially opened. As a new centre for Chinese art and antiquities in Hong Kong, the building will be home to more than 900 objects from the Beijing Palace Museum in the Forbidden City, including 160 Class A artefacts considered national...
Project name
Hong Kong Palace Museum
Architecture firm
Rocco Design Associates
Location
West Kowloon Cultural District, Hong Kong
Photography
Edmon Leong, Hong Kong Palace Museum
Design team
Rocco Yim, CM Chan, Freddie Hai, Hoi-Wai Sze, Ryan Leong, William Lee, Kwong-Kiu Wong, Qingyue Li, Doris Yue, Samuel Wong, Bong Yeung, Thomas Cheng, Elaine Tsui, Felix Chow, Pak-Chuen Chan, Victor Chu
Collaborators
Structural: Ove Arup & Partners Hong Kong Ltd. Building Services: Ove Arup & Partners Hong Kong Ltd. Quantity Surveyor: Rider Levett Bucknall Ltd. Landscape: Ove Arup & Partners Hong Kong Ltd. Traffic: Ove Arup & Partners Hong Kong Ltd. Façade: Ove Arup & Partners Hong Kong Ltd. BEAM Accreditation: Ove Arup & Partners Hong Kong Ltd. Security: Ove Arup & Partners Hong Kong Ltd. Acoustic: Ove Arup & Partners Hong Kong Ltd.
Structural engineer
Ove Arup & Partners Hong Kong Ltd.
Landscape
Ove Arup & Partners Hong Kong Ltd.
Construction
China State Construction Engineering (Hong Kong) Ltd.
Client
West Kowloon Cultural District Authority
Typology
Cultural Architecture › Museum
When envisioning a culinary star’s residence, our minds often gravitate towards the kitchen as the focal point. For our client, an esteemed Chef of Asian’s 50 Best Restaurants, who has just been awarded One MICHELIN Star, his home is much more than just a kitchen.
Project name
Asian Top 50 Chef’s Mid-Century Sanctuary
Architecture firm
Hintegro
Location
Wan Chai mid-levels, Hong Kong
Photography
Keith Chan, Hintegro
Principal architect
Keith Chan, Director, Hintegro
Design team
Hintegro Design Team
Environmental & MEP engineering
Material
Teak wood, black steel, diatomite earth, tiles in basket weave
Client
Founder & Chef of Asian’s 50 Best Restaurant, Owner of a Century-old Jewellery Boutique
Typology
Residential › Apartment
Tasked with crafting a contemporary workplace design for our client's Grade A office building that embraces wellbeing and functionality, we ventured on a design journey seeking to inspire potential tenants and visitors alike.
Project name
Landmark South / Mountain Workplace
Location
Hong Kong, China
Design team
Lorene Faure, Kenny Kinugasa-Tsui, Christina Standaloft, Fontane Ma, Patrick Wiejoyo
Site area
1,800 ft² (~170 m²)
Interior design
Bean Buro
Lighting
Lighting Plus Limited
Construction
Ping Kee Construction (China) Ltd
Tools used
Adobe Photoshop, AutoCAD, SketchUp Pro, Enscape
Typology
Commercial › Office Building
Minus Workshop has taken QUE at Citygate in Tung Chung, situated at one of the Swire group highlighted malls in Hong Kong, to another level of urban escape. Yiu, the founder and chief designer of Minus Workshop, considers the Japanese cafe label QUE to be newly established in Hong Kong of its clean and strong brand image , that the main concept app...
Project name
QUE - Citygate
Photography
Steven Ko Interior Photography
Principal architect
Kevin Yiu
Design team
Minus Workshop
Interior design
Minus Workshop
Construction
Kiwi Construction
Landscape
Minus Workshop team
Lighting
Lightitude, Lutron dimming system
Supervision
Kiwi Construction
Material
textured clay plaster, moss art, vinyl flooring, wood veneer, vinyl strips, wall cover, washi paper, etc
Typology
Hospitality › Restaurant
CosMax, located in a modern high-rise office building in the centre of Hong Kong, is the latest inception of a cosmetic medical centre, with interiors inspired by an underground mushroom cave symbolising growth, renewal and longevity.
Architecture firm
NC Design & Architecture Limited
Location
New World Tower, Central, Hong Kong
Principal architect
Nelson Chow
Design team
NC Design & Architecture Limited
Interior design
NC Design & Architecture Ltd
Lighting
Lightorigin Studio Limited
Construction
Space Interior Solution Limited
Visualization
NC Design & Architecture Limited
Tools used
AutoCAD, SketchUp, Adobe Photoshop, Adobe InDesign
Material
Travertine, Special Paint, High Gloss Paint, Seude Wallpaper, Antifinger print Stainless Steel, Vinyl Flooring, Barrol Ceiling,Wool Carpet
Client
Mircor Enterprises Holdings Limited
Typology
Commercial › Cosmetic Medical Centre
The San Po Kong area of Hong Kong, once a garment district in the 1950’s, is quickly transforming into a new commercial hub. Our new development is a creative incubator for the community.
Project name
Brutalist Greenhouse
Architecture firm
Archiplus International
Location
Kai Tak, San Po Kong, Hong Kong
Photography
HDP Photography
Principal architect
Henry Lai
Design team
NC Design & Architecture Limited
Interior design
NC Design & Architecture Ltd
Structural engineer
Keystone Design
Environmental & MEP
P&T Group
Construction
Hip Seng Finishing Engineering Company
Visualization
NC Design & Architecture Limited
Tools used
AutoCAD, SketchUp, Adobe Photoshop, Adobe InDesign
Material
Custom Made Terrazzo, Corrugated panel, Special paint
Client
New World Development Company
Typology
Residential › Building
Minus Workshop’s sustainable mission in a weekend getaway hub. Minus Workshop has taken over a design project from an eco-responsible couple having a great concern for sustainability which is a sizzling topic worldwide and beyond.
Project name
The Geometric Villa
Interior design
Minus Workshop
Location
Kowloon, Hong Kong
Photography
Steven Ko Interior Photography
Principal designer
Kevin Yiu
Design team
Minus Workshop
Material
Textured gleaming plaster, recycled glass mosaic, vinyl flooring, reclaimed wood, wall cover that made out of recycled paper
Contractor
Kiwi Construction
Typology
Residential › Apartment

