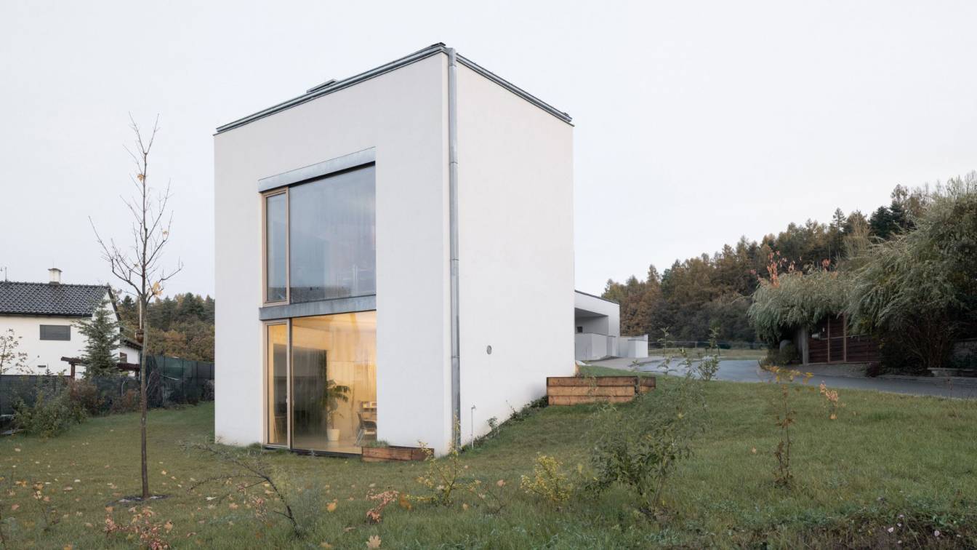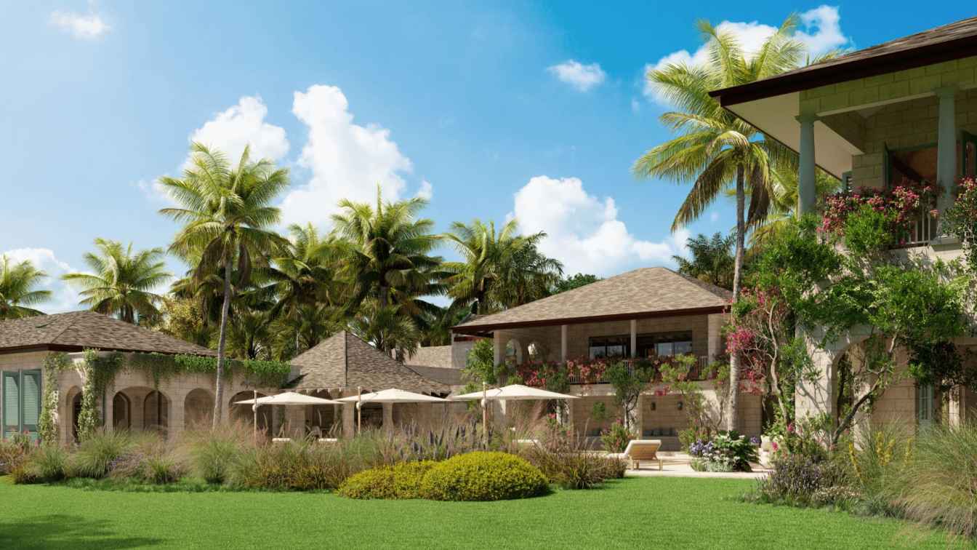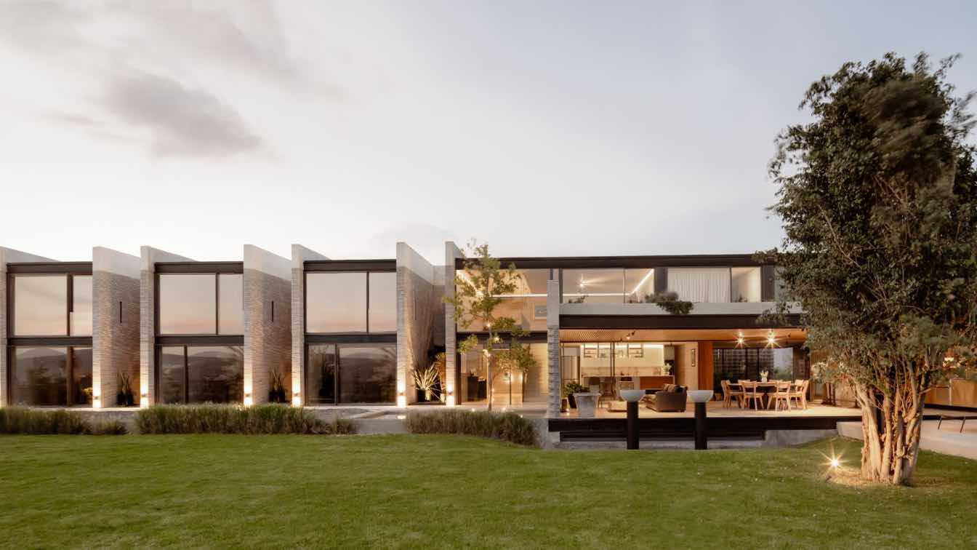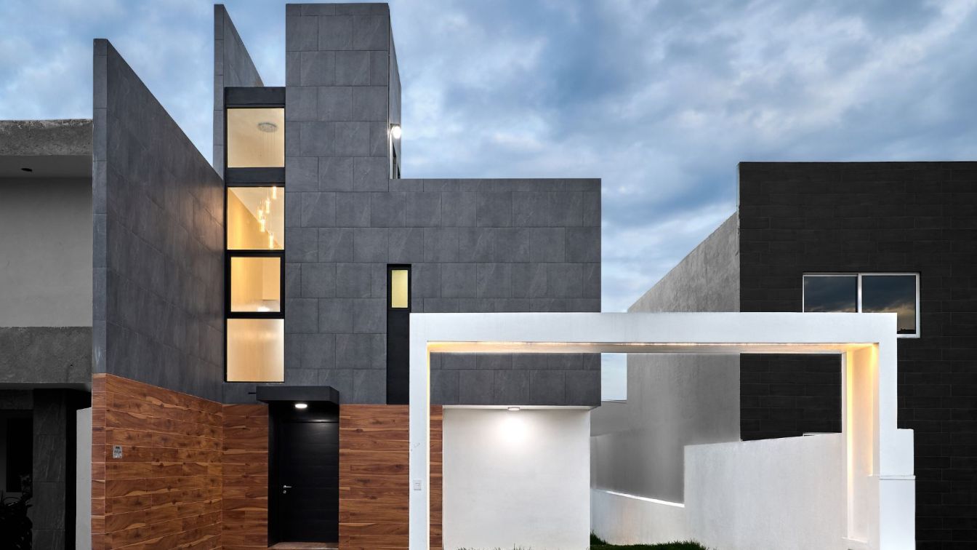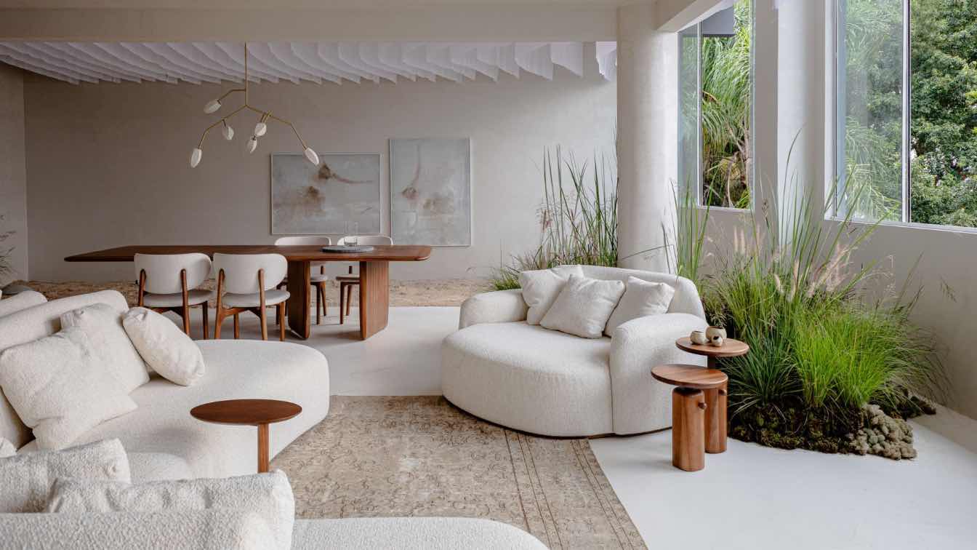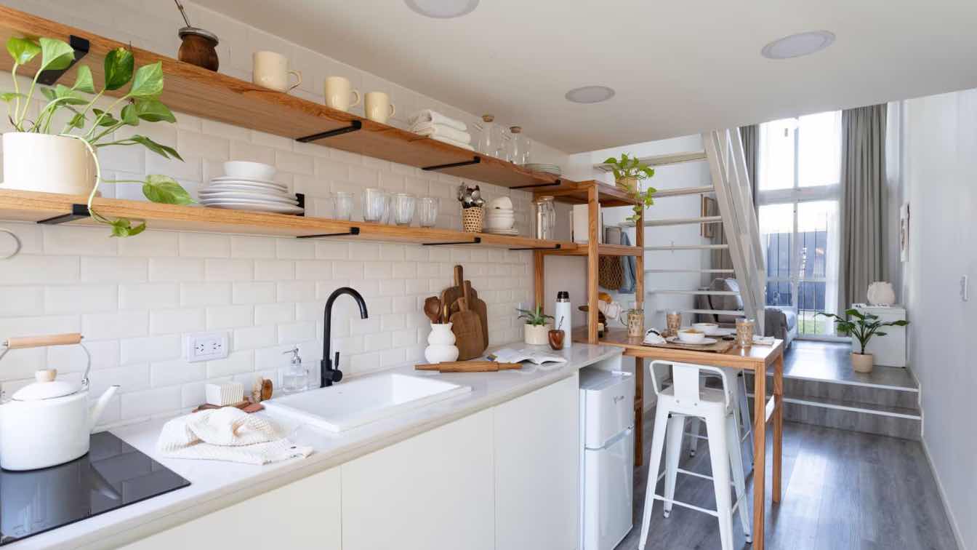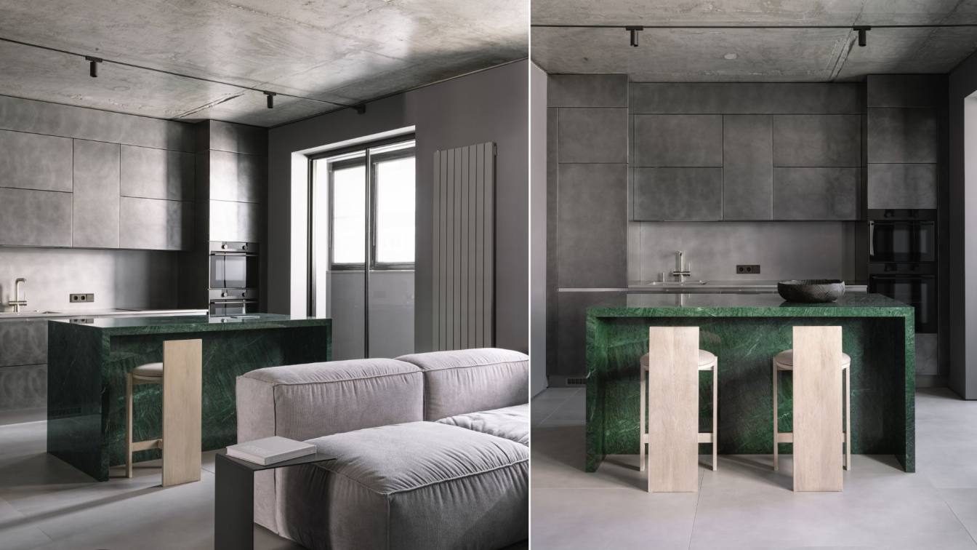The family house is conceived as a vertical cave of light with 7 levels. Despite the small floor plan, it offers a spacious and flowing interior space.
Project name
House with Seven Floors
Architecture firm
Malý Chmel
Photography
Alex Shoots Buildings
Principal architect
Miroslav Malý, Zdeněk Chmel
Collaborators
Structural engineer: Stanislav Barák
Built area
Built-up area 63 m²; Usable floor area 143 m²
Material
Concrete – Supporting Structure, Ceilings, Walls, Floors. Steel – Stairs. Larch – Window Frames. Stainless Steel – Kitchen Worktop. Gray Laminate – Bespoke Furniture
Typology
Residential › House
Blue Print Management has been honored with a Best Luxury Property Architecture & Remodeling award at the Luxury Lifestyle Awards for their outstanding work on Cristalga, an exquisite estate villa located on the renowned Sandy Lane Estate in Barbados.
Architecture firm
Blue Print Management Ltd (Design)
Location
Sandy Lane, Barbados
Principal architect
Josee Atkinson
Design team
Mia Duguid, Omar Boodhoo (Blue Print Staffs)
Collaborators
Ian Adam-Smith • Landscape: Nature Care • Civil engineer: PESL Barbados • Structural engineer: PESL Barbados • Environmental & MEP engineering: AeDB Barbados • Lighting: Blue Print Management • Construction: Blue Print Management (design build project) • Supervision: Blue Print Management • Materials: Coral Stone, Cedar Shingles • Budget: For Sale at USD $25M
Visualization
Blue Print Management
Status
Due to complete in 45 days
Typology
Residential › Villa
Casa Catedral is a project that prioritizes the honesty of materiality, using specially crafted blocks and concrete without additional cladding to achieve both economic efficiency and a dignified aging process. The layout of the residence follows a linear axis, consisting of four main volumes and a connector.
Project name
Casa Catedral
Architecture firm
Laboratorio de Arquitectura
Location
Santiago de Querétaro, Querétaro, Mexico
Principal architect
Juan Carlos Kelly, Paulina Moreno
Tools used
AutoCAD, Adobe Photoshop, Adobe Illustrator
Material
Brick, Glass, Concrete, Steel
Typology
Residential › House
In this project, one of the most important factors was to be able to achieve a project with a human, functional and attractive sense that together would achieve a different experience for a daring and demanding client.
Architecture firm
RACMA Arquitectos
Location
Texcoco, Edo México, Mexico
Principal architect
Rubén Calderón
Design team
Racma Arquitectos
Collaborators
Radio Floors, Iluminación Dilight, Mármoles ARCA, Inofe Home, Showroom 53
Lighting
José Luis Hernandéz
Supervision
Rubén Calderón
Visualization
Eduardo Amaro
Tools used
software used for drawing, modeling, rendering, postproduction and photography
Construction
Gerardo Padilla
Material
PORCELAIN TILES, WOODS,STONE, GLASS
Typology
Residential › House
Escape to a world where modern design meets pure relaxation. This stunning villa, with its elegant curved lines and soothing gray palette, is a masterpiece of contemporary architecture. The gentle arcs of the structure create a seamless flow between indoor and outdoor spaces.
Project name
Serenity Villa
Architecture firm
Green Clay Architecture
Tools used
Midjourney AI, Adobe Photoshop
Principal architect
Khatereh Bakhtyari
Design team
Green Clay Architecture
Visualization
Khatereh Bakhtyari
Typology
Residential › Villa
"Time, master of all rhythms. Composer of destinies (...) you are one of the most beautiful gods." This line from Caetano Veloso's song speaks volumes about life. Indeed, each tick of the clock captures a memory, some beautiful, others not as much, yet all are essential to our growth.
Project name
Refuge of Memories
Interior design
Gabriela Almeida
Location
Florianópolis, Santa Catarina, Brazil
Photography
Lucas Reitz, Lio Simas
Principal designer
Bruna Tuon Sposito
Collaborators
Gabriela Almeida, Nie Atelier
Architecture firm
Sum Studio
In the western part of Buenos Aires, a challenge is proposed to create a house with a maximum width of 2 meters. Attached to an existing house in a residual space, this project is developed over 2 meters in width, 7 meters in depth, and 7 meters in height.
Architecture firm
Proyecto Madriguera
Location
Castelar, Western Buenos Aires, Argentina
Photography
Proyecto Madriguera
Principal architect
Vanesa Franco Gómez
Design team
Vanesa Franco Gómez, Mariano Paoloni
Interior design
Proyecto Madriguera
Site area
Approximately 2 m x 7 m
Lighting
Natural lighting through overhead windows, with indirect interior lighting solutions
Supervision
Proyecto Madriguera
Visualization
Proyecto Madriguera
Tools used
AutoCAD, SketchUp, Lumion, Adobe Photoshop
Construction
Local contractors
Material
Concrete, wood, steel, plaster, and glass
Typology
Residential › Single-Family House
The 68 m² apartment is located in Russia, Rostov-on-Don and is designed for a couple with two cats. From a cramped three-room apartment, the team designed a spacious two-room apartment with an unusual dressing room made of a new material - silicate transparent brick.
Architecture firm
Design studio by Alexey Aladashvili
Location
Rostov-on-Don, Russia
Photography
Inna Kablukova
Principal architect
Alexey Aladashvili, Danil Starchenko
Design team
Alexey Aladashvili, Miron Nagaev, Danil Starchenko
Interior design
Alexey Aladashvili, Danil Starchenko
Environmental & MEP engineering
Supervision
author’s supervision from Alexey
Tools used
AutoCAD, Autodesk 3ds Max, Adobe Photoshop, Procreate, Corona Renderer
Typology
Residential › Apartment

