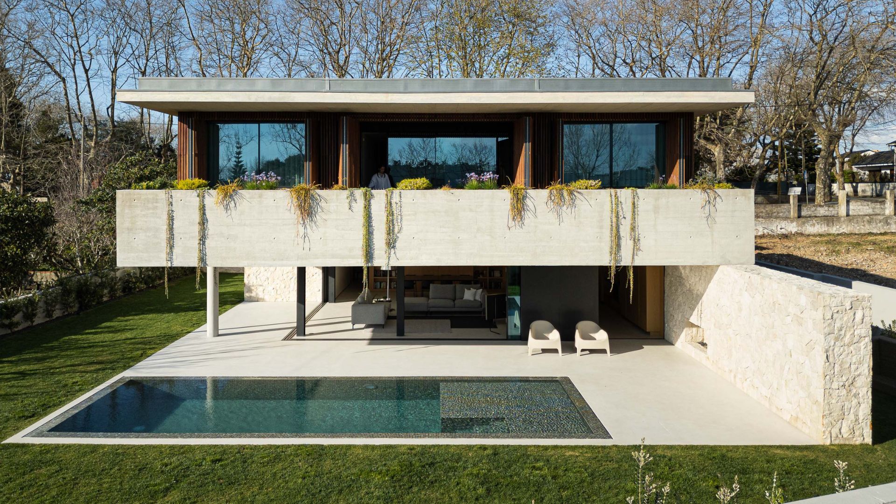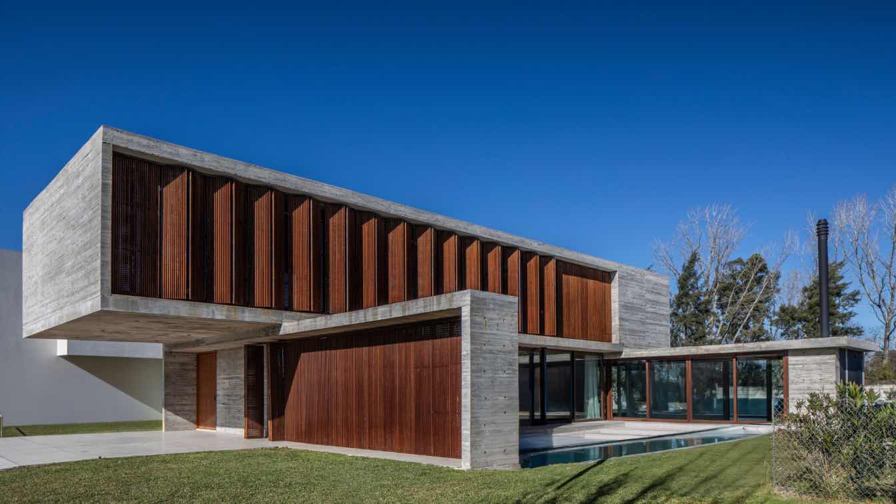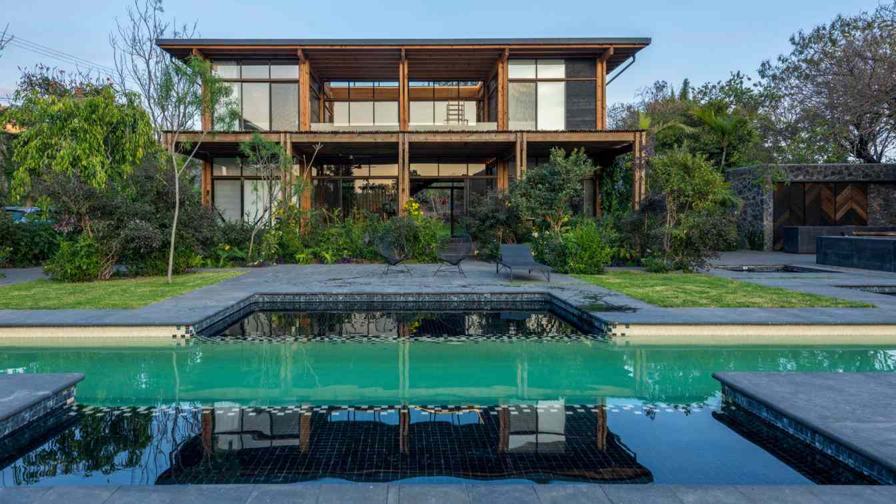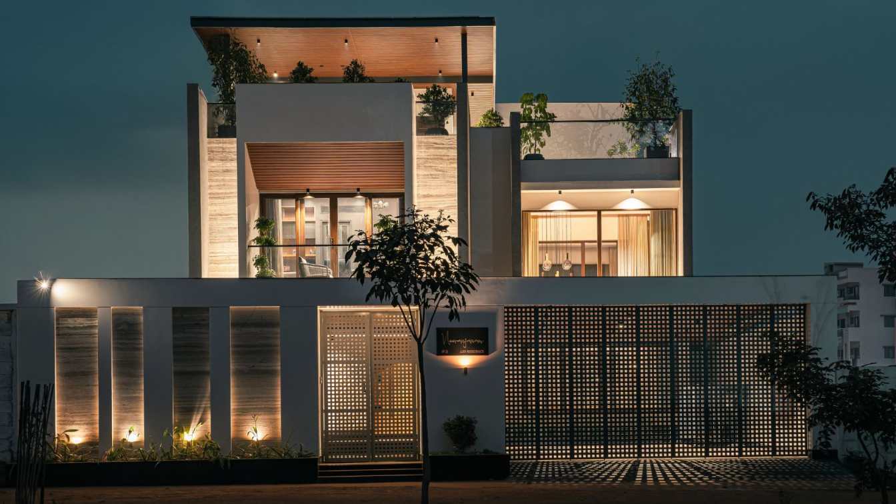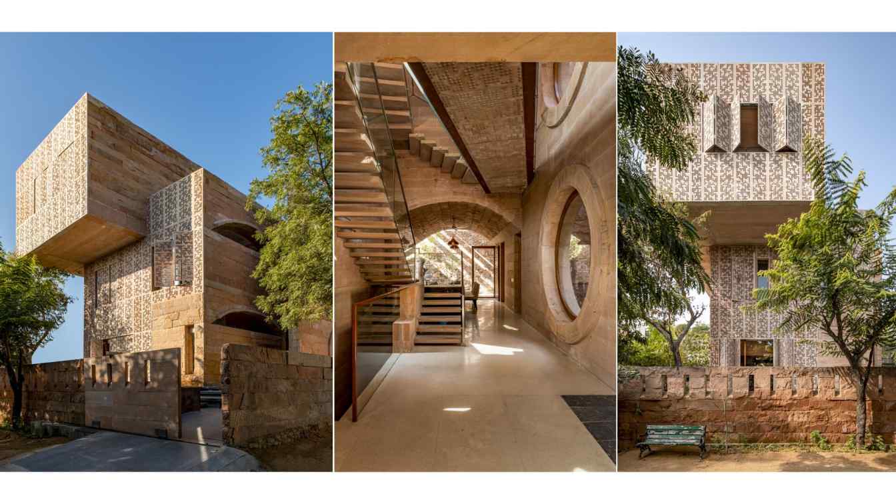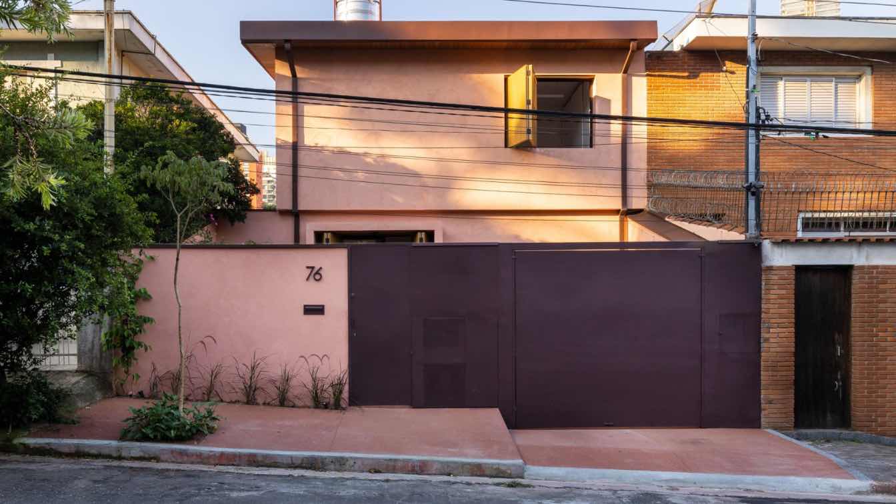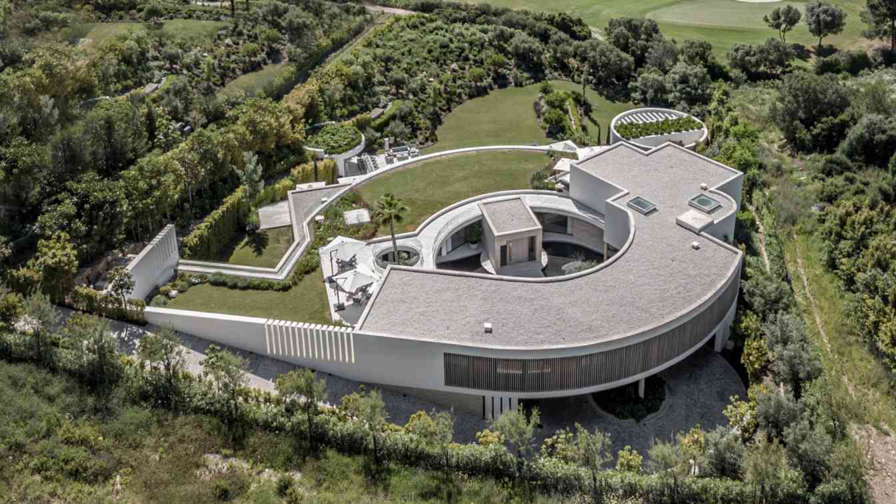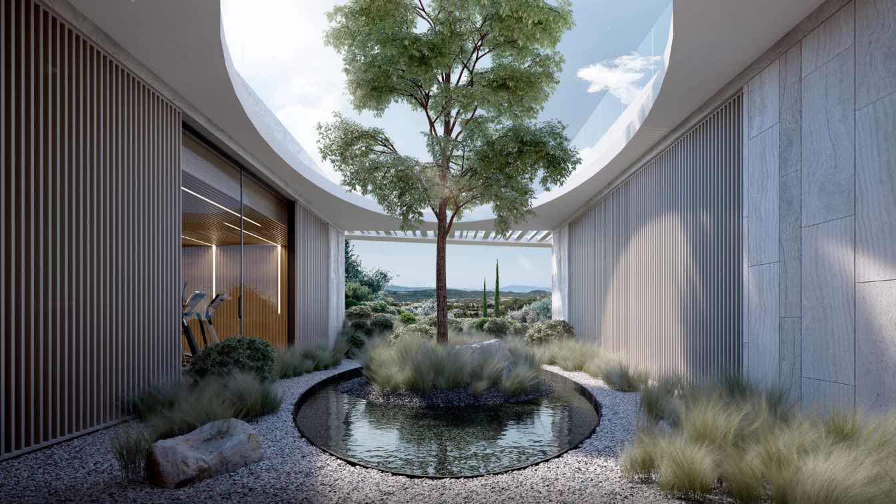The project consists of the design of a two-story single-family house. The plot has a significant slope of approximately 3 meters between the street level and its midpoint. To address this challenge while also taking advantage of the site's potential, a "split-level" system was adopted.
Architecture firm
Silverline
Location
Avenida Vasco da Gama, Arcozelo, Vila Nova de Gaia, Portugal
Photography
Ivo Tavares Studio
Principal architect
Jorge Prata e Eduardo Soares
Collaborators
Beatriz Ferreira, Francisco Castilho, Nelson Amado
Structural engineer
Engitriz
Supervision
Jorge Alexandre Amaral Prata
Construction
Construções Objetivo
Typology
Residential › House
Casa Guayubira was born as an experimentation with the boundary between public and private space. With a closed-off front and a central space that acts as the heart of the home, this project seeks to break with certain conventional standards characteristic of Argentine suburban homes, creating a small urban oasis.
Project name
Casa Guayubira
Location
Canning, Buenos Aires, Argentina
Photography
Alejandro Peral
Principal architect
Martin Aracama and Felipe Aracama ( father and son)
Design team
Felipe Aracama
Civil engineer
Gustavo Guana
Landscape
Ramiro Dalessandro
Tools used
AutoCAD, V-ray
Material
Concrete, Glass, Wood, Steel
Typology
Residential › House
Kineki comes from the Nahuatl word quinequi, meaning “he wants.” Most of the time, architects solve problems for others, developing ideas supported by external budgets. In contrast, Kineki Tepoztlán did not stem from a preconceived idea but rather from a personal need: an architect seeking to build his own weekend home with a limited budget.
Project name
Kineki Tepoztlán
Architecture firm
Amezcua
Location
Tepoztlán, Morelos, Mexico
Photography
Fernando Marroquín, Jaime Navarro y Beto Lanz
Design team
Aarón Rivera, Saraí Cházaro, Miguel González, Paulina García, Paulina Ocampo, Víctor Cruz, Diego Celaya, Gabriela Mosqueda, Rodrigo Lugo, Alejandro García, Sergio López, Julio Amezcua
Built area
House 1 Footprint: 200 m² | Total built area: 450 m² House 2 Footprint: 52 m² | Total built area: 150 m² House 3 Single-story | Footprint: 78 m² | Total built area: 140 m²
Site area
House 1 Footprint: 200 m² | Total built area: 450 m² House 2 Footprint: 52 m² | Total built area: 150 m² House 3 Single-story | Footprint: 78 m² | Total built area: 140 m²
Typology
Residential › House
Neeranjanam is a thoughtfully designed residence for a family of four who sought a contemporary home rooted in the cultural sensibilities of their Kerala heritage. Located on a 41’x112’ plot in Bangalore’s Electronic City, the site offered a peaceful setting within a well-established residential neighbourhood.
Project name
House Neeranjanam
Architecture firm
Architecture plus Swath
Location
Electronic City, Bangalore, India
Photography
Naresh and Nayan Photography
Principal architect
Meinathan N, Sai Harini Karthikeyan
Design team
Venkatesh, Joshin Rose
Interior design
Joshin Rose, Vaibhav
Structural engineer
Nirmana structural consultants
Material
The materials rich, palette of materials, from warm wood and polished marble to glass, exposed concrete, and jaali patterned metal screens
Typology
Residential › House
Rajasthan is synonymous with stone as building material but sadly over the last few decades this material has been reduced to a 'cladding 'medium and its potential as a robust and sustainable structural element has not been exploited.
Project name
House of Solid Stone
Architecture firm
Malik Architecture
Location
Jaipur, Rajasthan, India
Photography
Bharath Ramamrutham
Principal architect
Arjun Malik, Kamal Malik
Design team
Ketan Chaudhary, Payal Hundiwala, Soumya Shukla, Neha Kotian
Collaborators
HVAC Consultant: Coolair System- Daikin; Rain Water Harvesting: Mungekar and Associates
Interior design
Malik Architecture
Civil engineer
GES - Global Engineering Services
Structural engineer
GES - Global Engineering Services
Environmental & MEP
GES - Global Engineering Services
Landscape
Malik Architecture
Supervision
Malik Architecture
Visualization
Malik Architecture
Tools used
Local methods of dry stone construction. A minimal amount of steel such as tie-rods and shear pins reinforce the stone for seismic performance. Lime mortar is used only to seal the exterior joints
Construction
At our request, the quarry foreman reverted to the “ splitting” stone technique using traditional stonemasonry tools instead of the high-yield gangsaw extraction that is machine intensive and eliminates the natural stone grain. Splitting the stone mobilizes the human touch, limits the processing, and retains the natural Earth imprint of the stone
Material
Hard sandstone ( Jodhpur stone) is quarried 45 mins away from the site
Client
Mr. Veer Vijay Singh
Typology
Residential › Villa
A young couple with a baby came to Goiva Arquitetura to transform their home in Vila Madalena neighborhood, São Paulo (Brazil).
Project name
Casa das Corujas
Architecture firm
Goiva Arquitetura
Location
Vila Madalena, São Paulo, Brazil
Principal architect
Karen Evangelisti, Marcos Mendes
Interior design
Goiva Arquitetura
Landscape
Paola Ávila paisagismo, executed by Soul Verde SP
Typology
Residential › House
A beautiful, contemporary villa within this private gated community, with views across La Reserva Club to the sea. Arranged on three floors, it has five bedrooms, including a substantial master suite and dramatic internal and external living, dining and entertaining areas.
Architecture firm
ARK Architects
Location
Sotogrande, Spain
Photography
ARK Architects
Principal architect
Manuel Ruiz Moriche
Collaborators
ARK Architects
Interior design
ARK Architects
Civil engineer
ARK Architects
Structural engineer
ARK Architects
Environmental & MEP
ARK Architects
Supervision
ARK Architects
Visualization
ARK Architects
Tools used
Autodesk 3ds Max, D5 render, AutoCAD, Adobe Photoshop, V-ray
Construction
ARK Architects
Material
Concrete, Wood, Glass, Steel
Typology
Residential › Villa
In the heart of Sotogrande, The Seven is a fully private community located in La Reserva, that houses the most spectacular plots in Sotogrande overlooking the Golf, the Mediterranean Sea and the north coast of Africa. A fully secured perimeter to The Seven’s 12 hectare park is complete with CCTV and 24-hour security.
Architecture firm
ARK Architects
Location
The Seven - La Reserva de Sotogrande (Sotogrande, Spain)
Tools used
Autodesk 3ds Max, D5 Render, AutoCAD, Adobe Photoshop, V-ray
Principal architect
Manuel Ruiz Moriche
Visualization
ARK Architects
Status
Under Construction
Typology
Residential › House

