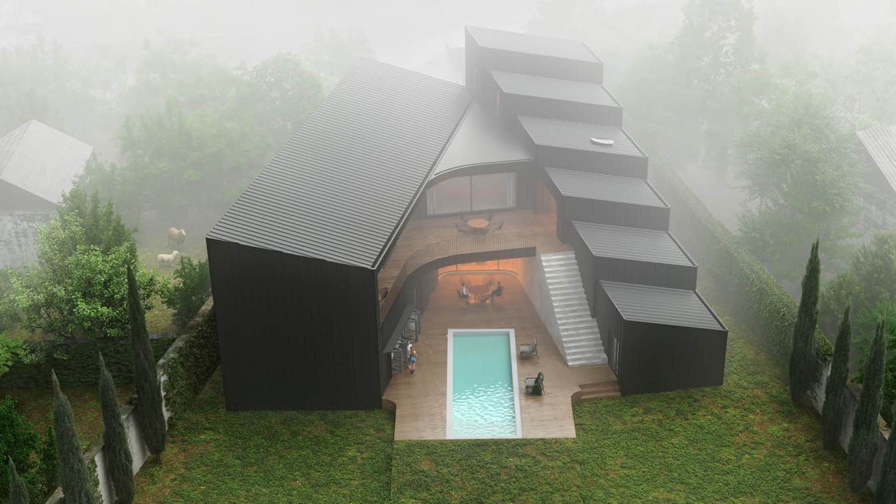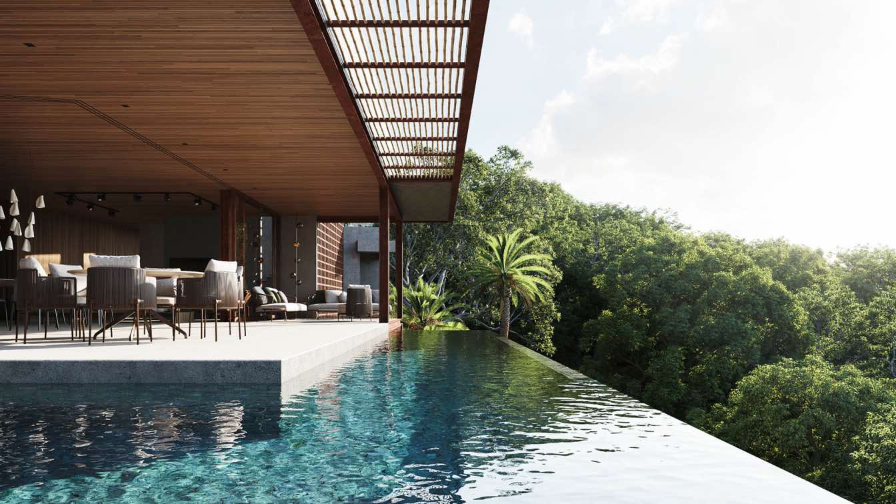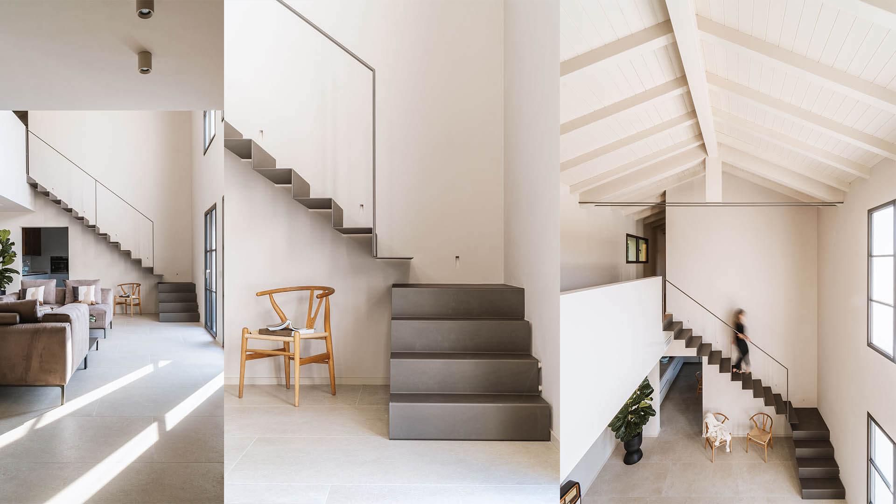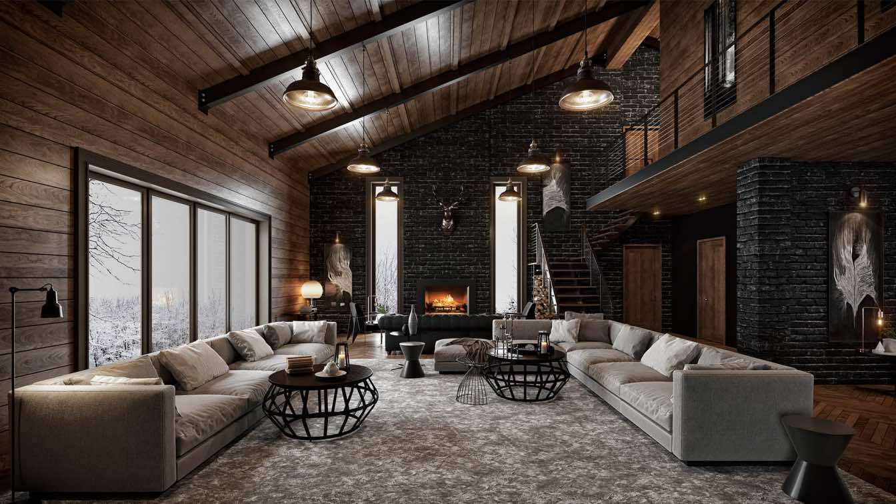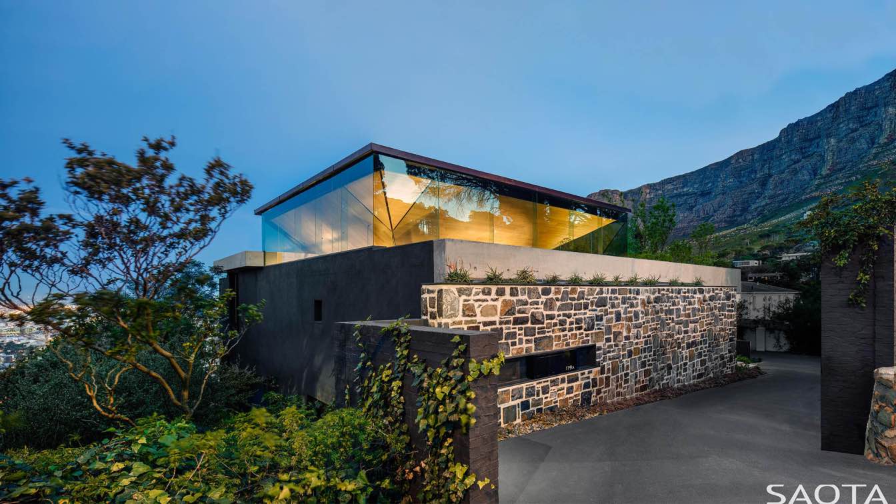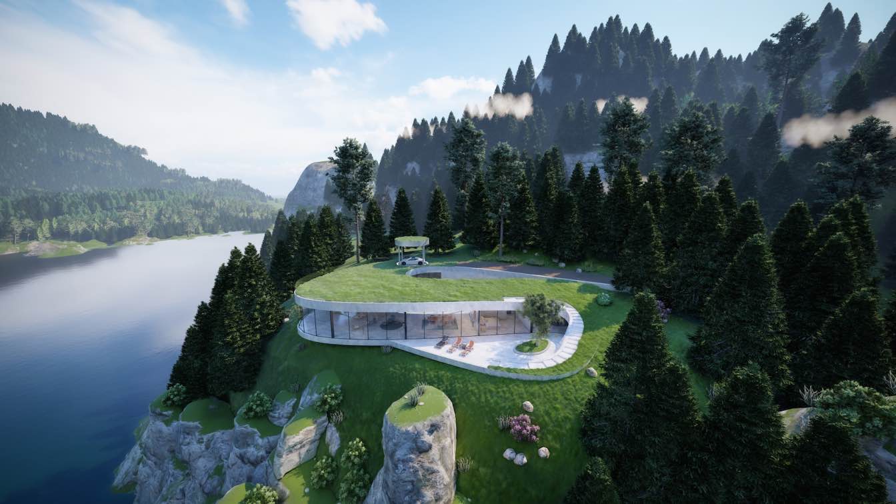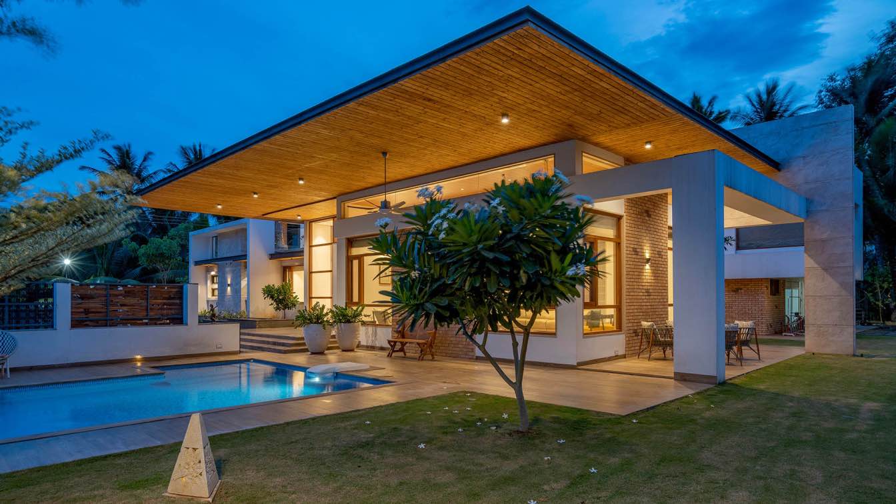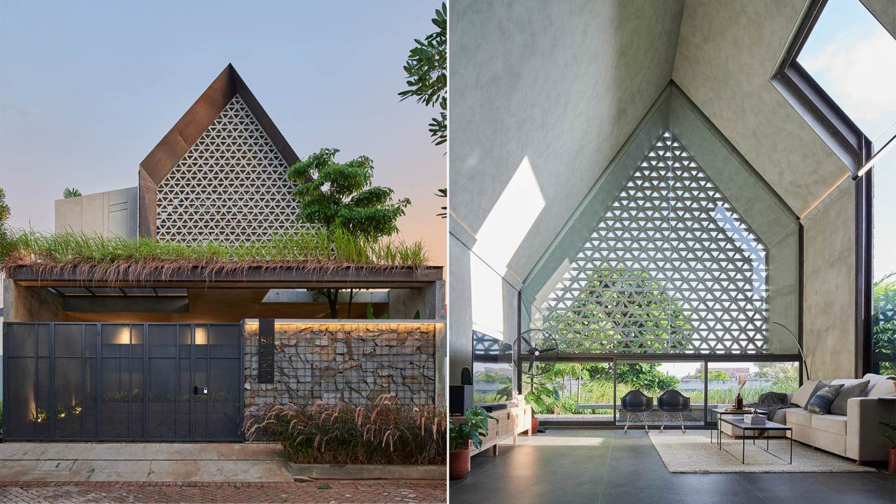The Entrance door is opened. We enter the garden through the Hashti, and a row of seven cypress trees casting long shades on the ground are accompanying us to the entrance door. The spatial experience of the inside is more like a labyrinthine cave as if it has always been an undiscovered space.
Project name
Talesh Garden House
Architecture firm
Studio Babak
Location
Talesh, Gilan, Iran
Tools used
Rhinoceros 3D, Autodesk 3ds Max, Corona Renderer, Adobe Photoshop, Adobe After Effect
Principal architect
Babak Abdolghafari
Design team
Yahya Sharbatinavan, Reza Sheikhi, Mona Afrazi, Sara Nikfal Azar, Anisa Motahhar, Mohsen Hamzelouie, yashar khazaei
Collaborators
Saman Latifi (Executor), Mohamad Mohamadpanah (Site Manager)
Visualization
Mohsen Hamzelouie
Status
Under Construction
Typology
Residential › House
The name of this residential project is originated in the neighborhood of São Conrado, Rio de Janeiro, Brazil, where it is located. Piacenza is the name of the birthplace of Saint Conrad (São Conrado in Portuguese), in northern Italy.
Project name
Casa di Piacenza
Architecture firm
MRG Arquitetura
Location
São Conrado, Rio de Janeiro, Brazil
Tools used
Vectorworks, Autodesk 3ds Max, V-ray, Adobe Photoshop
Principal architect
Mauricio Rebello
Design team
Mateus Ladeira
Client
Young Brazilian couple
Typology
Residential › House
From the shell of an old barn comes "Casa Bona". The renovation project emphasises the contrast between the aesthetic lines of the existing building and the new construction elements included in the project.
Architecture firm
ZDA | Zupelli Design Architettura
Location
Gàmbara, Brescia, Italy
Photography
Matteo Sturla
Principal architect
Ezio Zupelli
Design team
Ezio Zupelli, Carlo Zupelli, Francesca Dellabona
Collaborators
Matteo Sturla, Ottavia Zuccotti, Marco Bettera
Interior design
ZDA | Zupelli Design Architettura
Civil engineer
Mauro Taglietti
Structural engineer
Mauro Taglietti
Environmental & MEP
Mauro Taglietti
Lighting
ZDA | Zupelli Design Architettura
Supervision
Mauro Taglietti
Tools used
Reflex Canon 5d
Material
Steel, Concrete, Glass, Wood, Brick
Typology
Residential › House, Renovation
This Project was drawn and rendered by M. Serhat Sezgin. The construction and site team consisted of the teams within Zebrano Furniture. The project was built to spend time away from the noise of the city on the weekends. The building, the project of which started in 2017, was completed within eighty working days.
Project name
Old Mountain House
Architecture firm
M.Serhat Sezgin and Zebrano Furniture
Tools used
Autodesk 3ds Max, Corona Renderer, Adobe Photoshop
Principal architect
M.Serhat Sezgin
Collaborators
Zebrano Group of Companies Architects and Civil engineers
This SAOTA designed family home is positioned below Lion’s Head; with views of Table Mountain, Lion’s Head, Signal Hill, the city of Cape Town and the mountains of the Boland and the winelands in the distance, the architecture is shaped to take in as much of the surrounding as is possible.
Location
Cape Town, South Africa
Photography
Adam Letch & Micky Hoyle
Design team
Greg Truen, Dov Goldring, Jaco Bruwer, Ian Cox and Puja Patel
Collaborators
SBDS Quantity Surveyors (Quantity Surveyor)
Interior design
OKHA (interior decor)
Structural engineer
Moroff & Kühne Consulting Engineers
Landscape
Franchesca Watson Garden Designer
Construction
Gossow & Harding Construction Pty (Ltd)
Material
Stone, Glass, Steel, Wood, Concrete and plaster
Typology
Residential › House
The House is located in Whistler, Canada overlooking Alta Lake, the house serves as a holiday house.
Taking advantage of the slope the volume is crafted from the topology lines with a green roof blend the house with the landscape surrounding.
Project name
House Over the Lake
Architecture firm
Omar Hakim
Location
Alta Lake, Whistler, Vancouver, British Columbia, Canada
Tools used
Rhinoceros 3D, Lumion, Adobe Photoshop
Principal architect
Omar Hakim
Typology
Residential › House
The residence, which is defined by strong geometry and emphasizes linearity in both horizontal and vertical directions, is in perfect accord with the family's refined taste and requirements in every aspect. While sitting in a traditional neighborhood in a busy metropolis, the house in Coimbatore makes a bold identity for itself by combining a varie...
Project name
S+P Residence
Architecture firm
Cubism Architects
Location
Coimbatore, Tamilnadu, India
Photography
Inclined Studio
Principal architect
Prasanna Parvatikar, Roopashree Parvatikar
Material
Marble, Wood, Glass, Concrete
Typology
Residential › House
This house is designed for a designer couple who want their working environment to be an integral part of their daily routine in this house. For that reason, the house is built upon 2 major functions. A home office is located on the first and semi‐basement floor, while residential area is placed on the level above it.
Location
Tangerang, Indonesia
Photography
Arti Pictures
Principal architect
Sansan & Tritya
Design team
Sansan & Tritya
Structural engineer
Hadi Tjahja
Tools used
AutoCAD Architecture, SketchUp, Adobe Photoshop
Material
Concrete, breeze blocks, bricks, glass, asphalt roof
Typology
Residential › House

