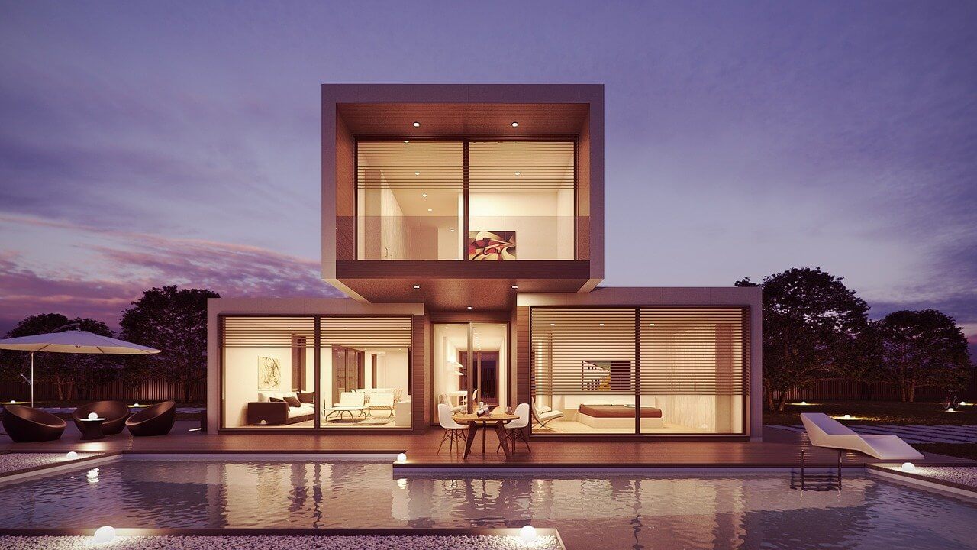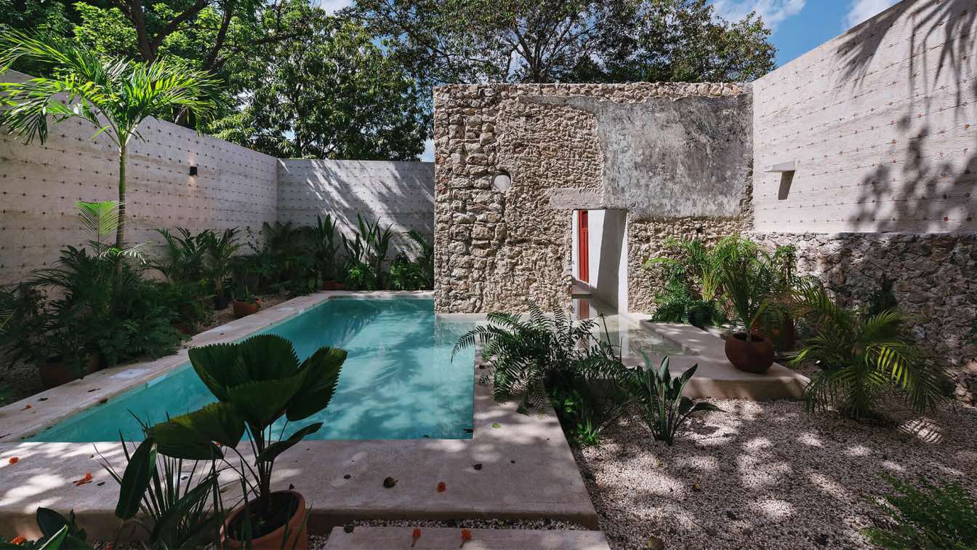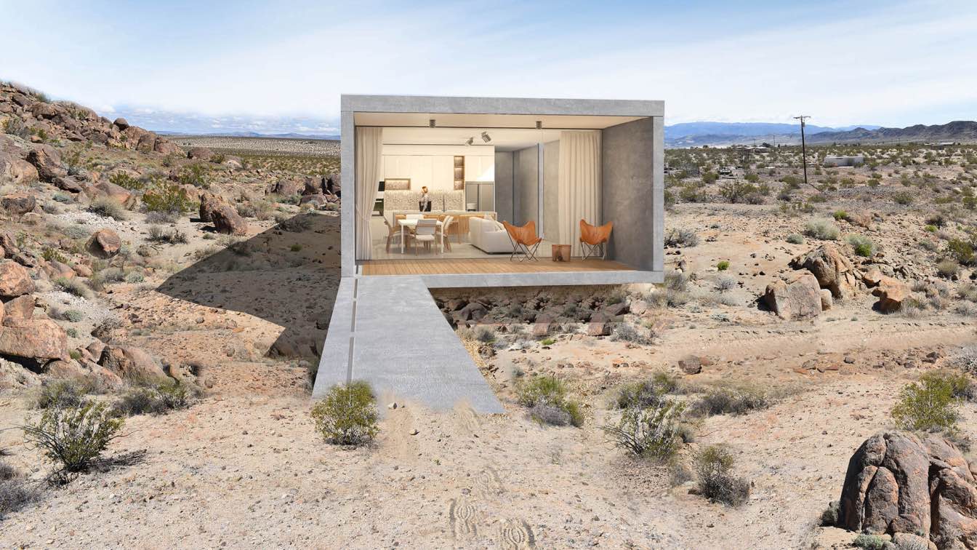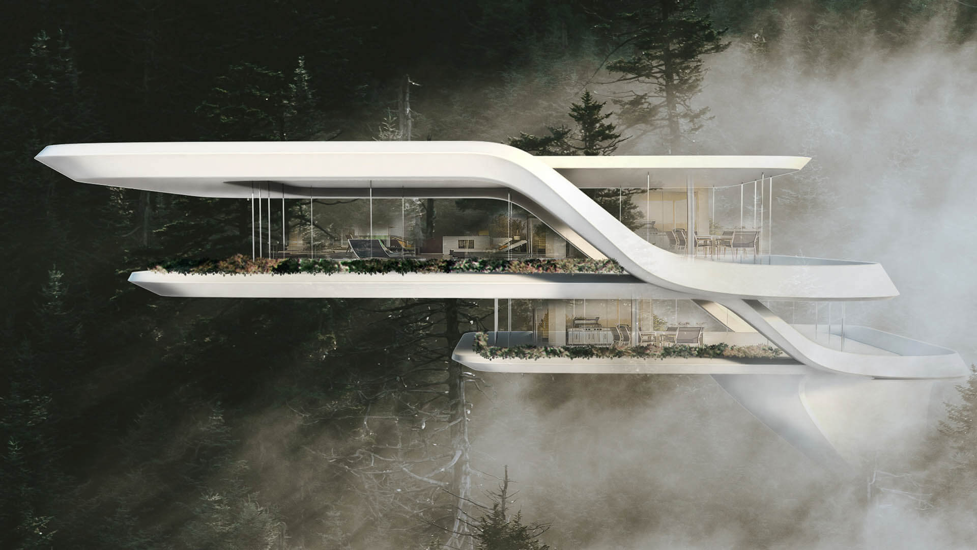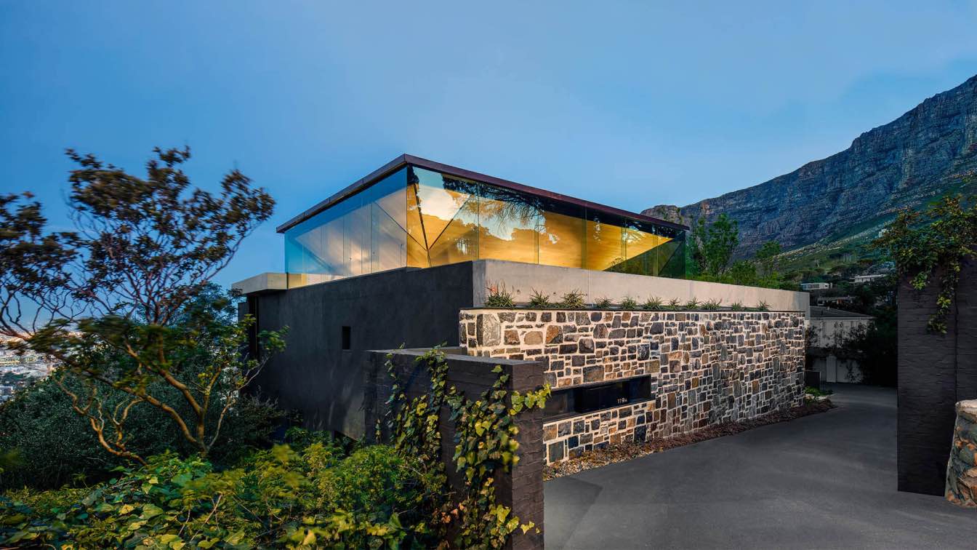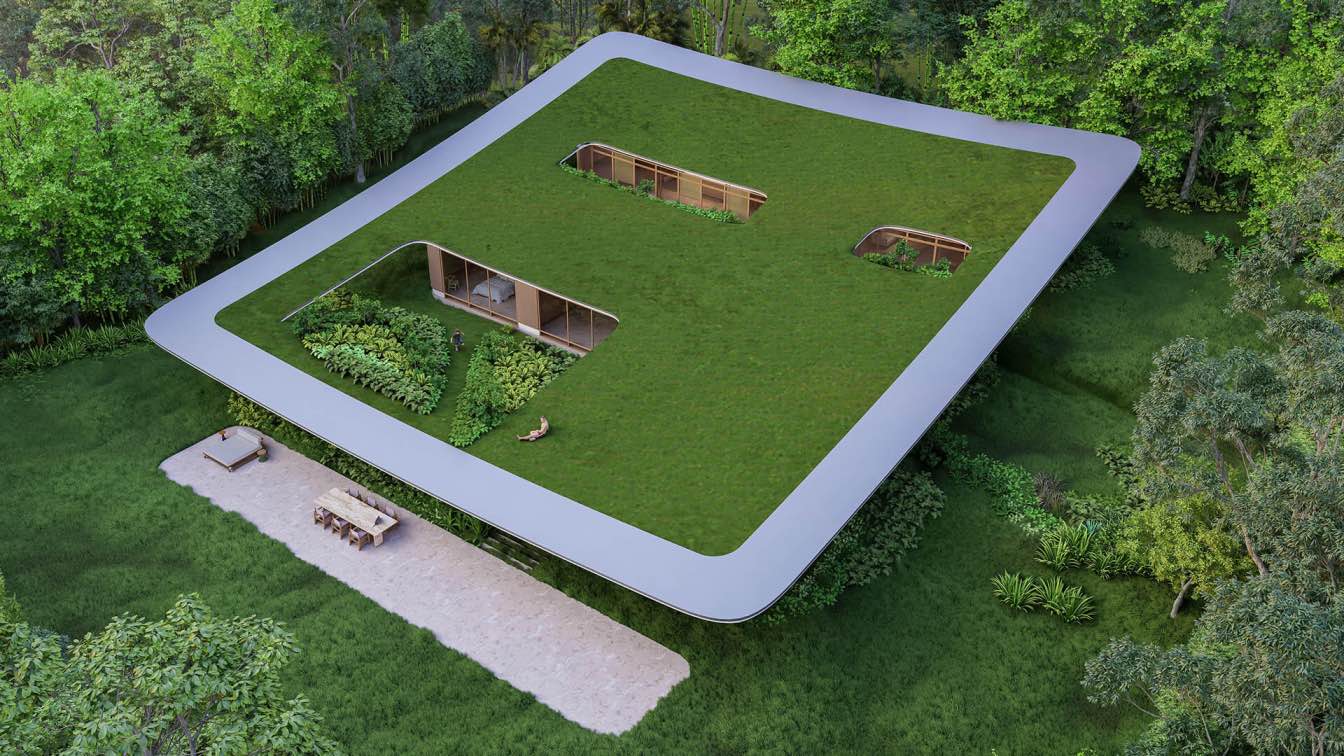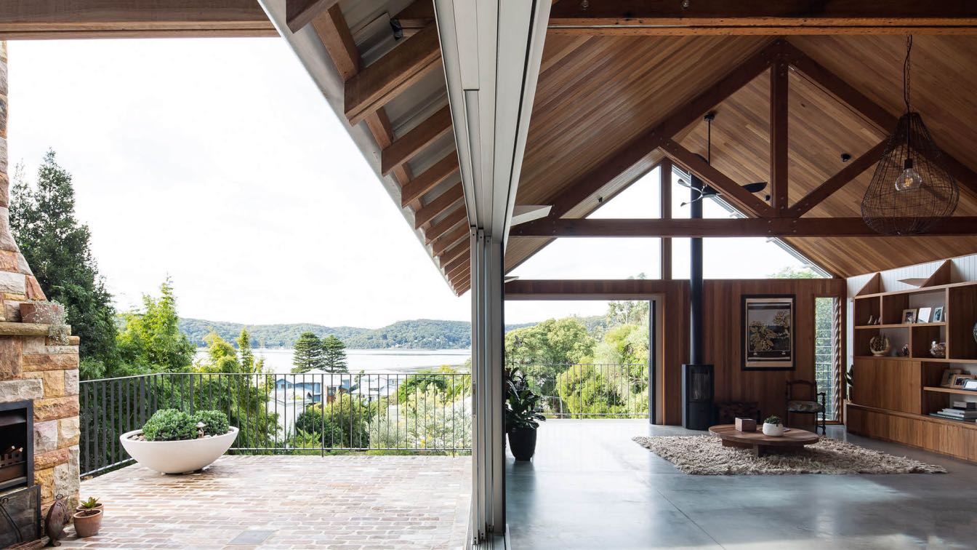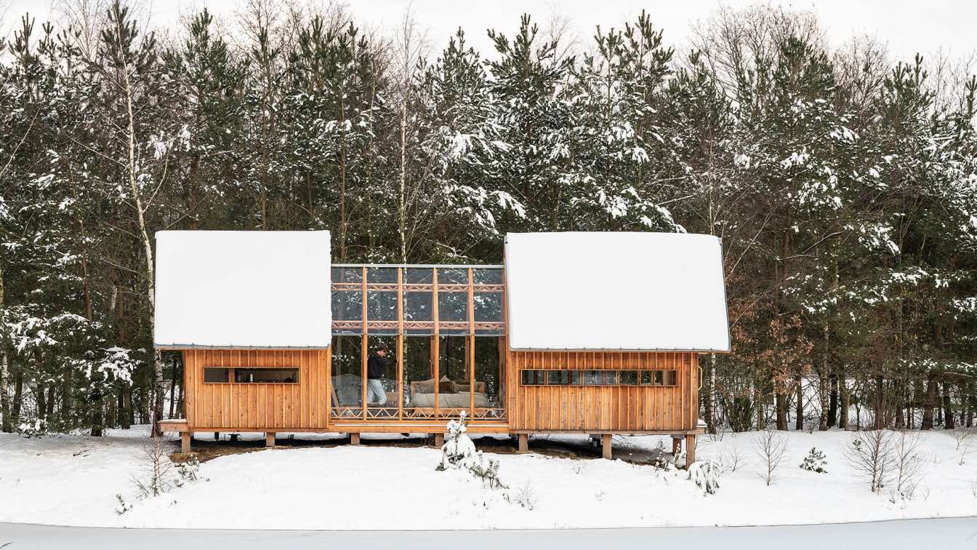Everybody has a home, and it is the most important place we spend our time. Designing your home can be overwhelming because you want to make sure that it matches your personality while also being practical enough for everyday life. Here are some great ideas on how to design your dream home!
Photography
Giovanni Gargiulo (cover image)
Casa Sol is a private oasis in the heart of Merida’s historic district. Located in the Yucatan península, this restoration project merges nature with history. Casa Sol offers a space for its owners to leave the busy city behind; here they can relax under the shadows of the trees that surround the pool.
Architecture firm
Workshop Diseño y Construcción
Location
Mérida, Yucatán, Mexico
Principal architect
Francisco Bernés Aranda and Fabián Gutiérrez Cetina
Design team
Francisco Bernés Aranda, Fabián Gutiérrez Cetina, Alejandro Bargas Cicero, Isabel Bargas Cicero
Collaborators
Artesano MX, Soho Galleries Merida
Material
Stone, Wood, Glass
Typology
Residential › House
Designed by Urban Architectural Space Group, Inc., Casa entre las Rocas; offers you a highly unique experience of living totally exposed to the environment and at the same time as a haven of peace, tranquility and security. The house sits around the bounders. With a direct connection between humans and nature.
Project name
Casa entre las Rocas
Architecture firm
Urban Architectural Space Group, Inc. URBARC
Location
Joshua Tree, California, USA
Tools used
AutoCAD, SketchUp, Autodesk 3ds Max, V-ray 5, Adobe Photoshop
Principal architect
Alejandro Ontiveros, Fernando Silva
Design team
Urban Architectural Space Group, Inc. URBARC
Collaborators
Kud Properties
Visualization
Urbarcstudio/ Proxemicastudio
Status
Under Construction
Typology
Residential › House
Located in Auvergne-Rhône-Alpes, the Forest house is a concept of a design intervention for a place where people can get close to the nature. It is a place from where users can work remotely in a unique and calm atmosphere, a space for work-from-home professionals to work in a new setting.
Project name
Forest House France
Architecture firm
Mind Design
Location
Auvergne-Rhône-Alpes, France
Tools used
Autodesk Maya, Rhinoceros 3D, V-ray, Adobe Photoshop
Principal architect
Miroslav Naskov
Visualization
Mind Design
Typology
Residential › House
Three of SAOTA’s residential projects – Kloof House, Beyond and Le Pine – have been shortlisted as finalists in the WAN Awards 2021 in the House of the Year specialist category.
Designed using the ancient indigenous “Taperá style” as a reference, usually characterized by being a visually simple home, with open walls and simple enclosures, this residence uses natural lighting and ventilation to its advantage.
Project name
Taperá Residence
Architecture firm
Victor B. Ortiz Architecture
Tools used
Rhinoceros 3D, Grasshopper, Lumion, Adobe Photoshop
Principal architect
Victor B. Ortiz
Visualization
Victor B. Ortiz Architecture
Typology
Residential › House
Wagstaffe House is the realisation of a dream to live in the trees overlooking the water. The layout consists of public and private wings that create a raised courtyard, open on one side to frame the view and create a place of refuge from the elements.
Project name
Wagstaffe House
Architecture firm
buck&simple: doers of stuff
Location
Wagstaffe, New South Wales, Australia
Photography
Simon Whitbread
Principal architect
Peter Ahern, Kurt Crisp
Interior design
buckandsimple
Structural engineer
Rowan Romuld - Grounded Structures Consulting Engineers
Construction
Builder - Andreas Christian Gubi Joiner - Woodstock Industries Timber mill – Australian Architectural Hardwoods
Material
Recycled brick, concrete, recycled blackbutt, steel, glass, wood
Typology
Residential › House
Designed for living within the elements through the configuration of its layers, ANNA Stay is a dynamic wooden home in the shape of an open platform, enabling adjustments to its wooden exterior and glass interior to adapt to any occasion, mood, or weather condition.
Architecture firm
Caspar Schols
Photography
Jorrit 't Hoen, Tõnu Tunnel
Principal architect
Caspar Schols
Material
For the construction only high quality natural materials are used. The outside is made of sustainable Siberian larch wood. On the inside, birch plywood has been used for high quality and its light colour. Most wood is le� untreated and saw dust is used for insulation. The two layers are carried by eight industrial wheels, supported on rails
Typology
Residential › Cabin House

