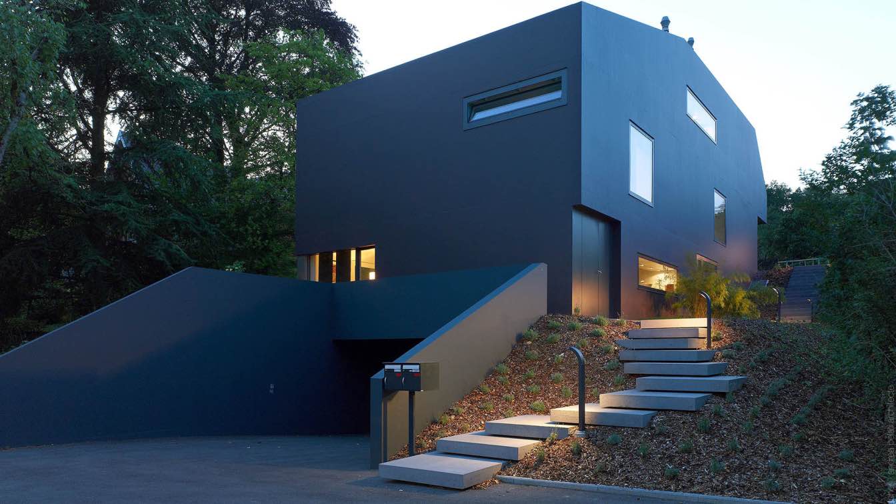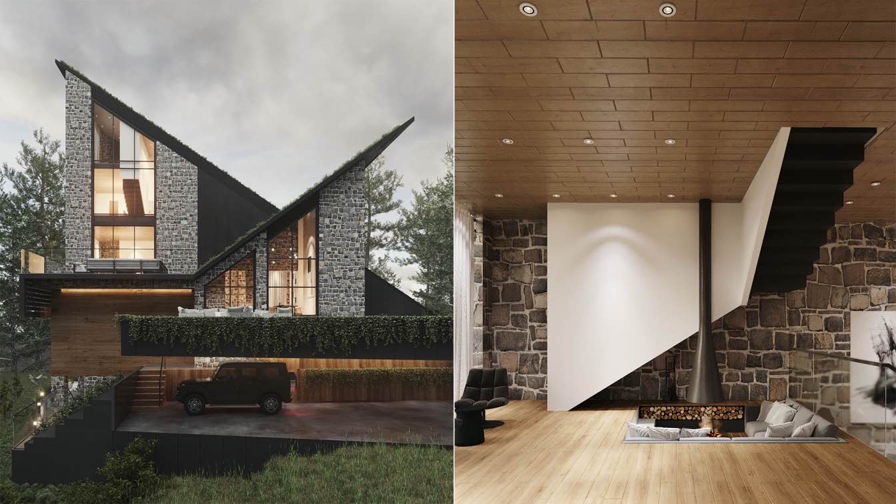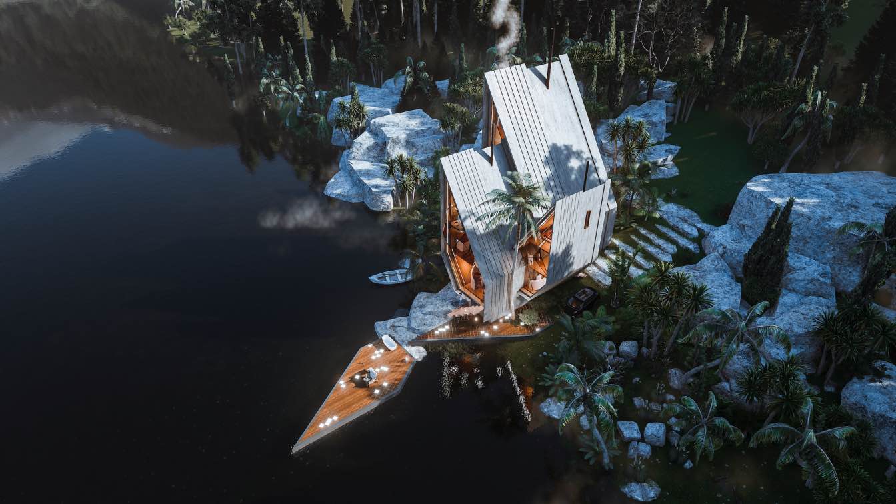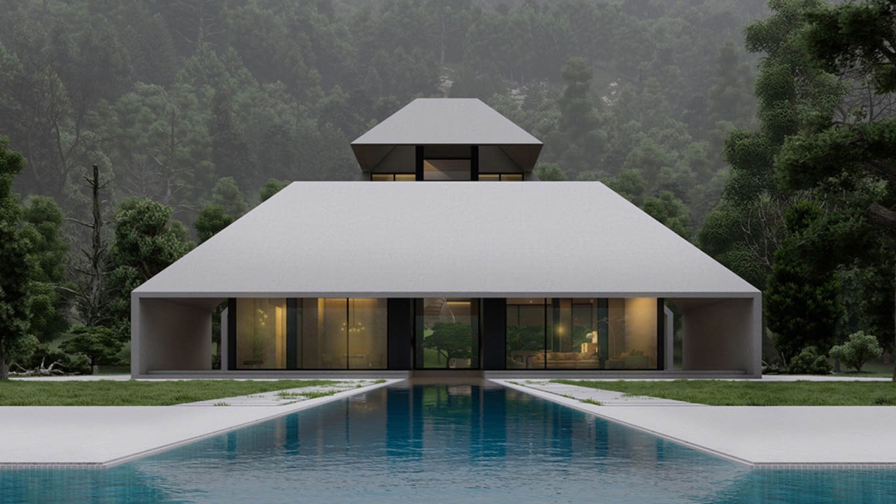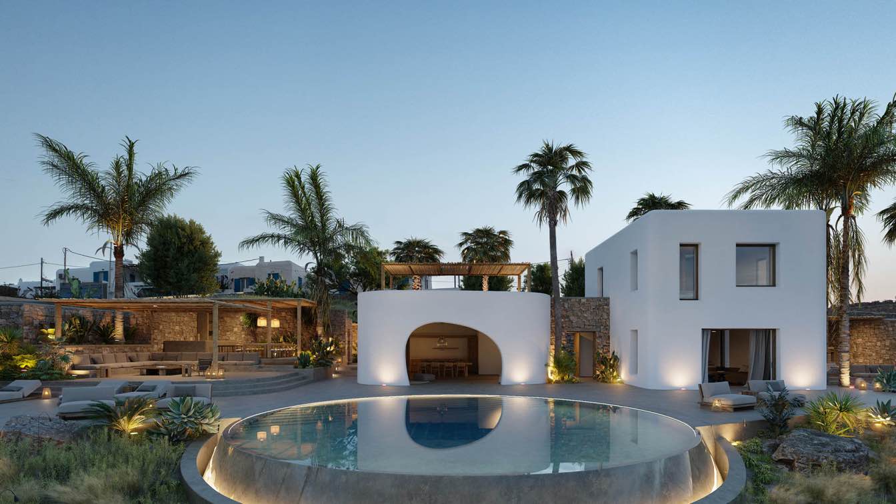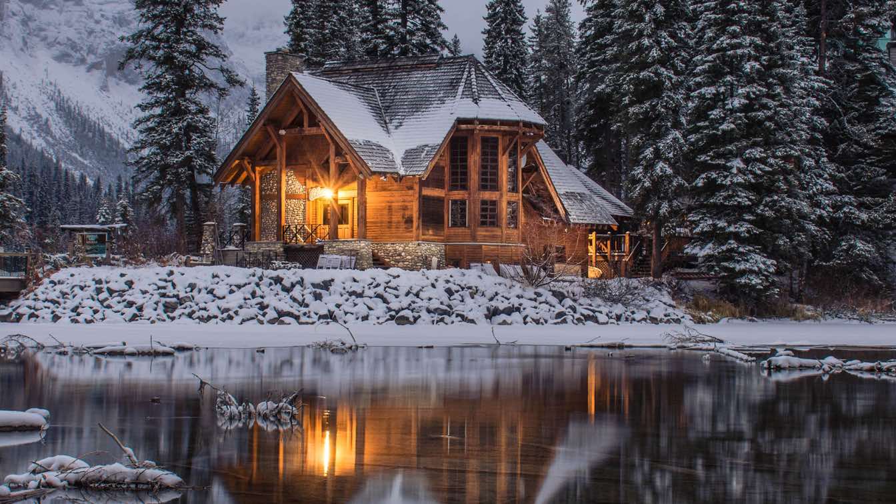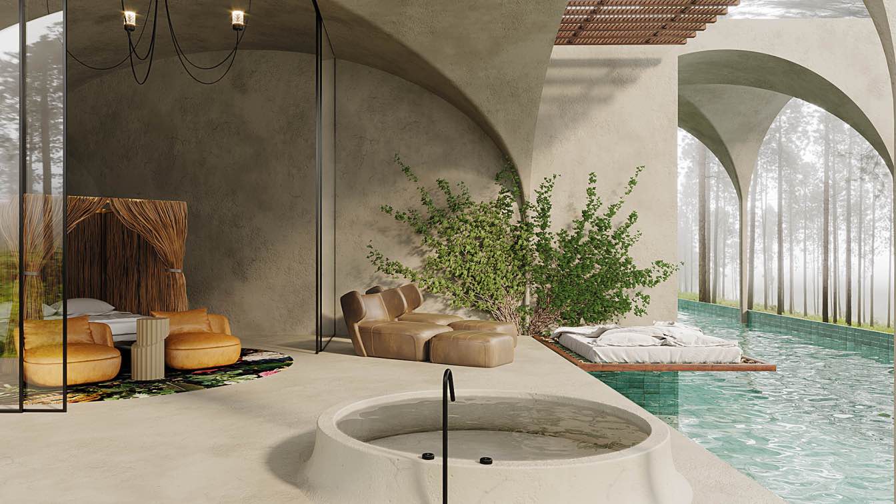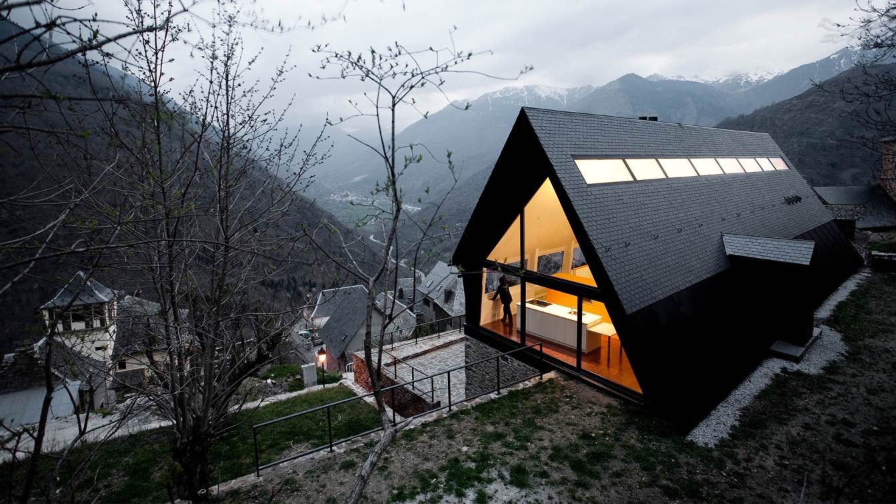In the center of the village of Boudry, the project settles on a narrow plot, surrounded with collective housing, a church and an old mansion. In this motley context and its limited openings, the villa seeks to favor the inhabitants intimacy.
Project name
Schuler Villa
Architecture firm
andrea pelati architecte
Location
Rue des Lières, 2017 Boudry, Neuchâtel, Switzerland
Photography
Thomas Jantscher
Design team
Andrea Pelati, Raphaël Fromaigeat, Anna Popek-Schmalstieg, Sandy Erlebach
Structural engineer
Mauler SA
Material
Concrete, Glass, Steel, Wood
Client
Mr. & Mrs. Schuler
Typology
Residential › House
There is a breeze in Nasmeh. The alley of Nosmak is located in Hashikola in Kelardasht which is one of the most untouched and original regions on the hills. Its cloudy sky is one of the prettiest natural scenery in various seasons in the northern territory, and the onerous cold in the winter, is combined with the smoke of firewood.
Architecture firm
A&T Group
Location
Kelardasht, Mazandaran, Iran
Tools used
Autodesk 3ds Max, Corona Renderer, Adobe Photoshop
Principal architect
Armeti Rahmani
Design team
Mitra Karami, Sarah Seyf & Nasim Hazrati
Collaborators
Mitra Karami
Status
Under Construction
Typology
Residential › House
Broken Diamond House was born from the fragmentation of a pure form until reaching a formal module with which it is played from generating interior spaces that are connected by double and triple struts.
Project name
Broken Diamond House
Architecture firm
Veliz Arquitecto
Tools used
SketchUp, Lumion, Adobe Photoshop
Principal architect
Jorge Luis Veliz Quintana
Visualization
Veliz Arquitecto
Typology
Residential › House
Climatic architecture of traditional buildings in its evolution can be the best source of inspiration and underlie for today's architectural ideas. Tribal trial and error in diverse lands has created a great civilization in housing and along with intellectual maturity in the field of civil engineering and architecture
Architecture firm
Team Group
Tools used
Rhinoceros 3D, Lumion, Adobe Photoshop
Principal architect
Davood Salavati
Design team
Amirali Sharifi, Nazli Azarkhsh, Asma Pirouz, Mahsa Aghahasel, Sheila Shahraki
Visualization
Amirali Sharifi
Typology
Residential › House
F- Loulos Villa is located at a plot with unique view in Divounia, two hills that emerge from the Aegean Sea, like a part of Aphrodite’s body, the ancient goddess of love and beauty. The house is totally inspired by the natural and wild side of Mykonos and attempts to bridge locality with the contemporary summer living.
Project name
F- Loulos Villa
Architecture firm
Chorografoi Architects
Location
Kalfatis, Mykonos, Greece
Tools used
Autodesk 3ds Max, Corona Renderer, Adobe Photoshop
Design team
Katerina Dounavi, Minas Bougiouris, Katerina Papasifaki, Maria Koutsouna
Visualization
500s Studio (exterior), Anna Maria Tsordia (interior)
Typology
Residential › House
Buying a house is a big decision and a huge step in your life. Deciding to buy a house means you’re finally ready to settle and own your house, where many beautiful memories will be made. Making this decision is only the first step of the long yet exciting journey towards homeownership.
Photography
Ian Keefe (cover image), Jonny Caspari
This vaulted arch structure does wonders by creating this monolithic space, in this case the living room & continues to arch over the pool. Breaking through the regular internal heights, here we have played with a little extra ceiling height for the grandeur.
Architecture firm
Karan Desai Architecture + Design
Location
Hyderabad, India
Tools used
AutoCAD, Autodesk 3ds Max, Corona Renderer, Adobe Photoshop
Principal architect
Karan Desai
Design team
Karan Desai and Jay Lalka
Visualization
Jay Lalka (essential 3d)
Typology
Residential › House
The project seeks to recuperate the construction values of an old existing vernacular house which was made out of dry stone, a traditional technique of the area of great tectonic value. However the distinctive attributes inherent to this construction technique (compactness, massiveness, minimum openings, obscure interiors, weight) deny the extraord...
Project name
House at the Pyrenees
Architecture firm
Cadaval & Solà-Morales
Location
Canejan, Val d'Aran, Spain
Photography
Santiago Garcés
Principal architect
Eduardo Cadaval & Clara Solà-Morales
Design team
Eduardo Cadaval & Clara Solà-Morales
Collaborators
Mariona Viladot, Alex Molla, Pernilla Johansson
Structural engineer
Carles Gelpí
Construction
Ballarin TGN, sl
Material
Stone, Glass, Wood, Steel
Typology
Residential › House

