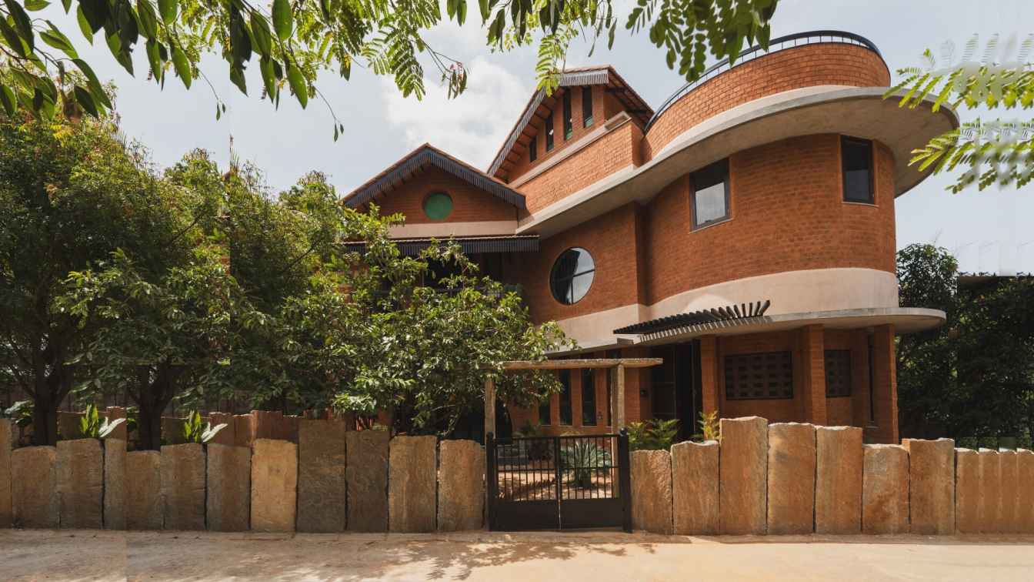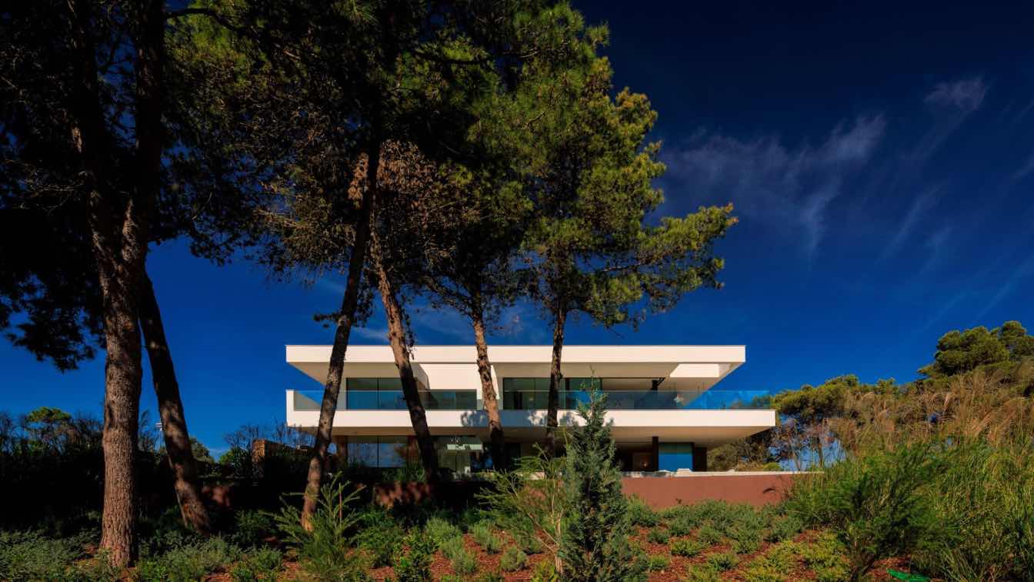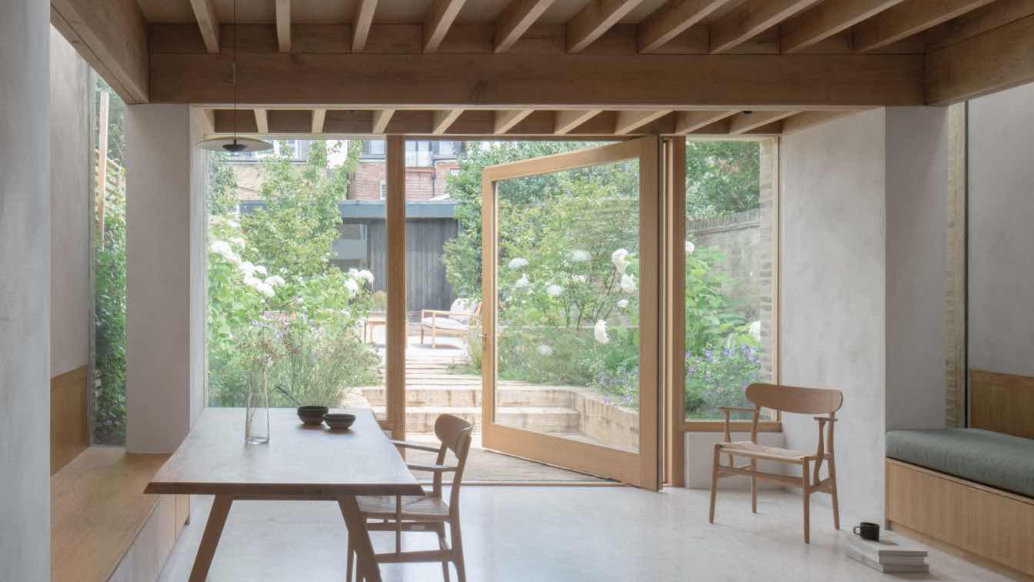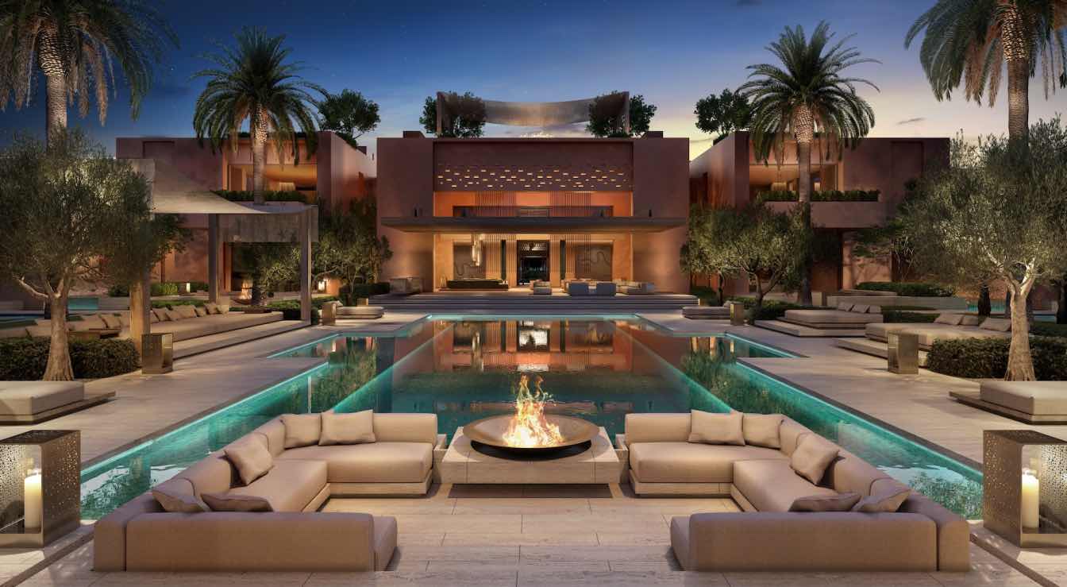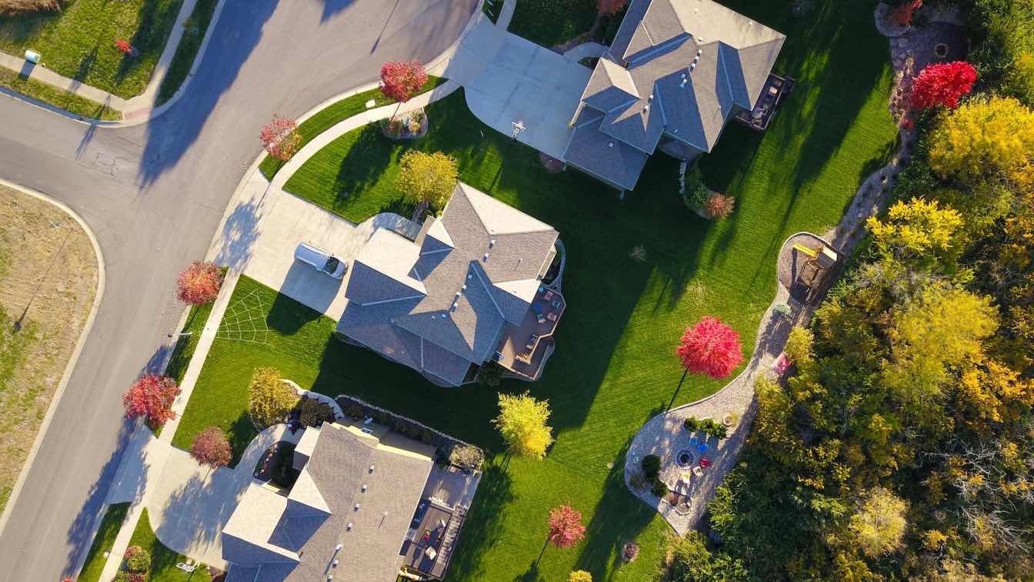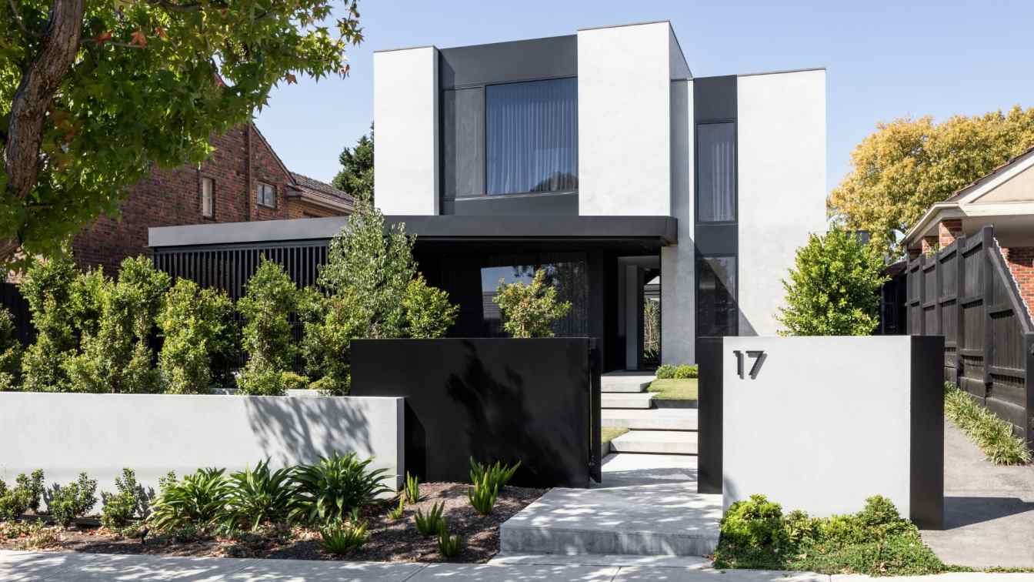It all began with a simple vision: a desire for a home that is in harmony with nature, where sunlight, breeze, and landscape become an integral part of daily life. Tucked away on the outskirts of Hosur, Tamil Nadu, this house sits within a flourishing forest, where previously barren land has become a home for many indigenous trees.
Architecture firm
Bhutha Earthen Architecture Studio
Location
Hosur, Tamil Nadu, India
Photography
f/8 Photography studio
Principal architect
Vinoth Kumar, Srinath Gowtham
Design team
Sudar Nagarajan, Ajith Kumar, Shankar Raj, Ar.Mohan Prasath, Naresh
Collaborators
Project Managers: Auroyali and Bhutha; Content Curator: Vaishnavi Shankar
Interior design
Bhutha Earthen Architecture Studio
Structural engineer
AJ Constructions
Environmental & MEP
Bhutha Earthen Architecture Studio
Landscape
Bhutha Earthen Architecture Studio
Construction
Auroyali, Auroville
Typology
Residential › House
Casa Morena is situated on a plot with verdant pine trees, a place where the view becomes lost in the green of the surrounding area and the immense blue of a bay.
Architecture firm
Mário Martins Atelier
Photography
Fernando Guerra / FG+SG
Principal architect
Mário Martins
Design team
Nuno Colaço; Sónia Fialho; Susana Jóia; Mariana Franco; Ana Graça
Structural engineer
Nuno Grave Engenharia
Landscape
HB-Hipolito Bettencourt - Arquitectura Paisagista, Lda.
Construction
Marques Antunes Engenharia Lda
Typology
Residential › House
This residence, located in the lush green landscape of Sawantwadi in India’s Sindhudurg district, is a harmonious blend of modern design and environmental sensitivity.
Project name
Sawantwadi House
Architecture firm
Studio Massing
Location
Sawantwadi, Sindhudurg, Maharashtra, India
Collaborators
Carpentry: Kuleriya & Sons. Horticulturist: Avinash Madkar. Swimming Pool consultant: Sarwa water treatment, Goa. Window Consultant: Winmark, Goa
Structural engineer
Avani Structural Consultancy
Construction
Govind Korjuvekar
Typology
Residential › House
LuMa is an architectural project that develops around an imposing hundred-year-old oak tree, rooted in the heart of a lot between party walls in Martínez.
Architecture firm
AtelierM
Location
Martinez, Argentina
Principal architect
Matias Mosquera
Design team
Camila Gianicolo, Cristian Grasso, Sebastian Karagozlu
Collaborators
Marcelo Vita
Civil engineer
Marcelo Vita
Structural engineer
Gustavo Carreira
Tools used
Rhinoceros 3D, Grasshopper
Construction
Marcelo Vita
Material
Concrete, Green Roof, Wood
Typology
Residential › House
This early Victorian house in Hackney was restored and retrofitted to create a warm and comfortable, family home. A rear extension provides family entertaining space and improves the connection to the garden at the rear.
Project name
Hackney House
Architecture firm
Architecture for London
Location
Parkholme Road, Hackney E8, London, UK
Photography
Building Narratives
Principal architect
Titas Grikevičius
Interior design
Architecture for London
Structural engineer
Architecture for London
Typology
Residential Architecture › House
Set within olive groves and palm trees, just beyond Morrocco's fabled Red City and silhouetted by the High Atlas Mountains, Aman introduces a new collection of private villas. Designed by SAOTA with interiors by ARRCC, Aman Residences, Amanjena, integrate Moroccan craftsmanship with Aman’s refined design philosophy.
Project name
Aman Residences, Amanjena
Location
Marrakech, Morrocco
Principal architect
Roxanne Kaye
Typology
Residential › House
Finding the perfect home requires careful planning, research, and a clear understanding of your priorities. By defining your needs, exploring listings through reliable real estate platforms, choosing the right location, and setting a realistic budget, you can navigate the home-buying process with confidence.
Written by
Liliana Alvarez
Balwyn House is a modern family home featuring a minimalist design and a monochromatic colour scheme. The exterior showcases a dynamic facade of stepped volumes, that naturally flow with the elevated site. Inside, the open floor plan is adorned with high-quality, durable materials, creating a sophisticated look.
Project name
Balwyn House
Architecture firm
C.Kairouz Architects
Location
Balwyn North, Victoria, Australia
Principal architect
Chahid Kairouz, C.Kairouz Architects
Design team
C.Kairouz Architects
Collaborators
Shepherd Developments
Interior design
Sammy Kairouz, C.Kairouz Architects
Civil engineer
RCL Consultants
Structural engineer
RCL Consultants
Lighting
Artlight, Inlite spotlights
Construction
Syzik Building Group
Material
Exterior; - Grey Venetian Render - Black Metal battens - Bluestone cladding - Large format grey stone tiles. Interiors: - Glux ‘Storm’ Marble – bathroom benchtops, kitchen island & living room credenza - Smartstone – Cenzia – kitchen benchtops - Dulux Paint – General Walls - Lexicon Qrter - Dulux Paint – Feature Walls - Black - Polytec feature walls - Steccawood – Empire Oak - Polytec kitchen joinery – Polar white - Polytec kitchen, bathroom & walk-in robe joinery – Empire Oak - Woodcut – Roman Grey floorboards – upstairs level - Polished concrete floors, general floors - Metal finishes – matt black
Typology
Residential › House

