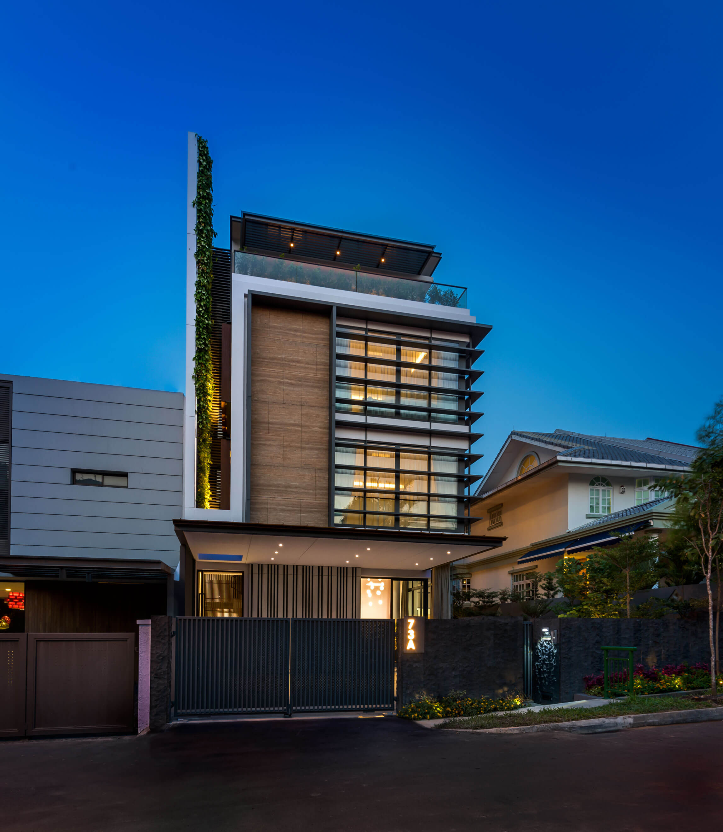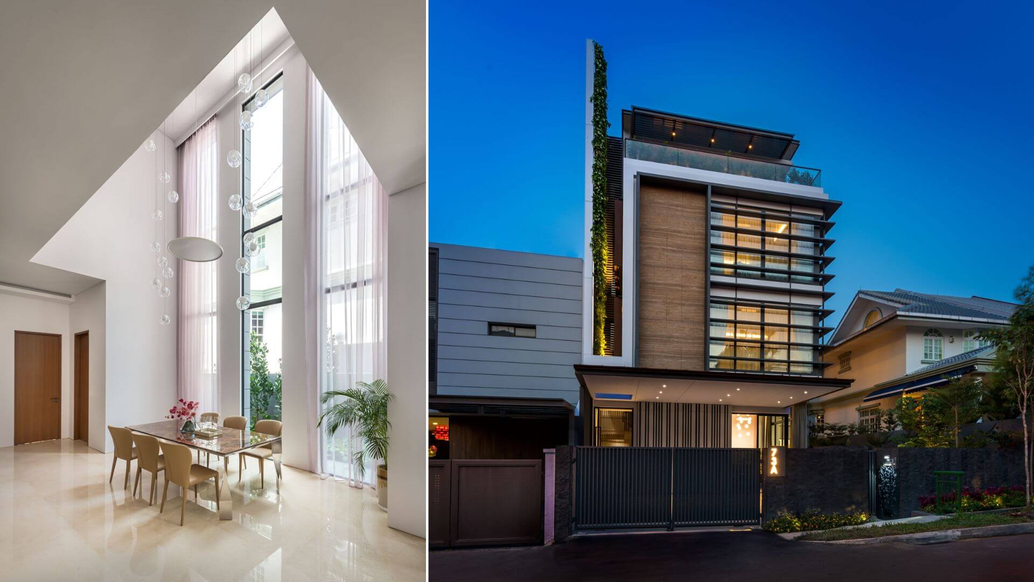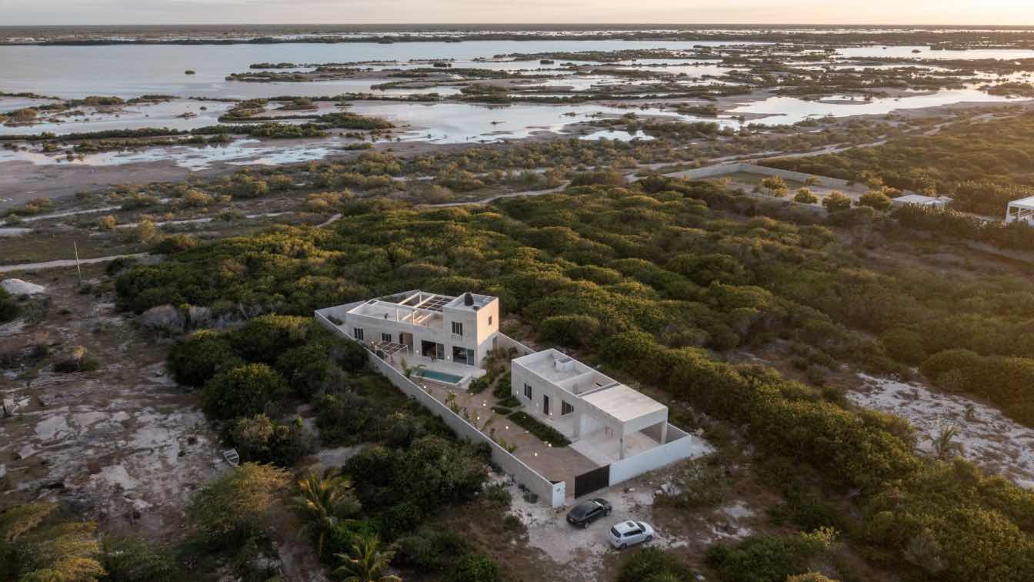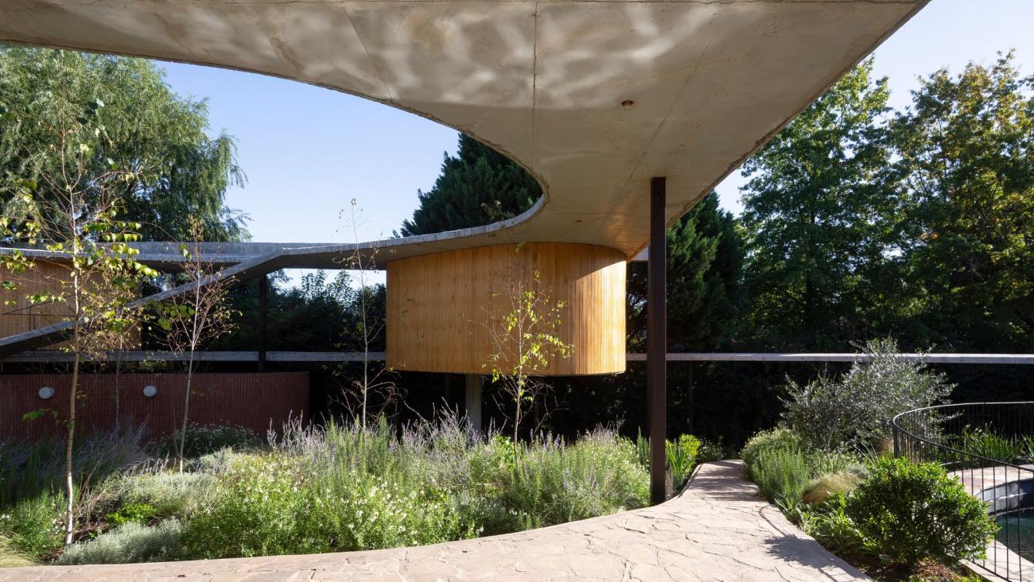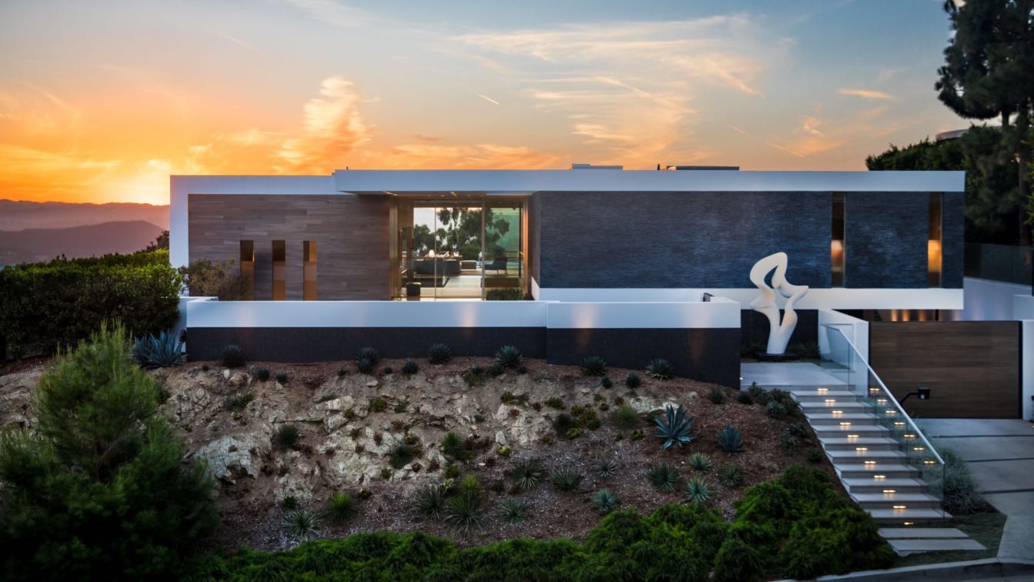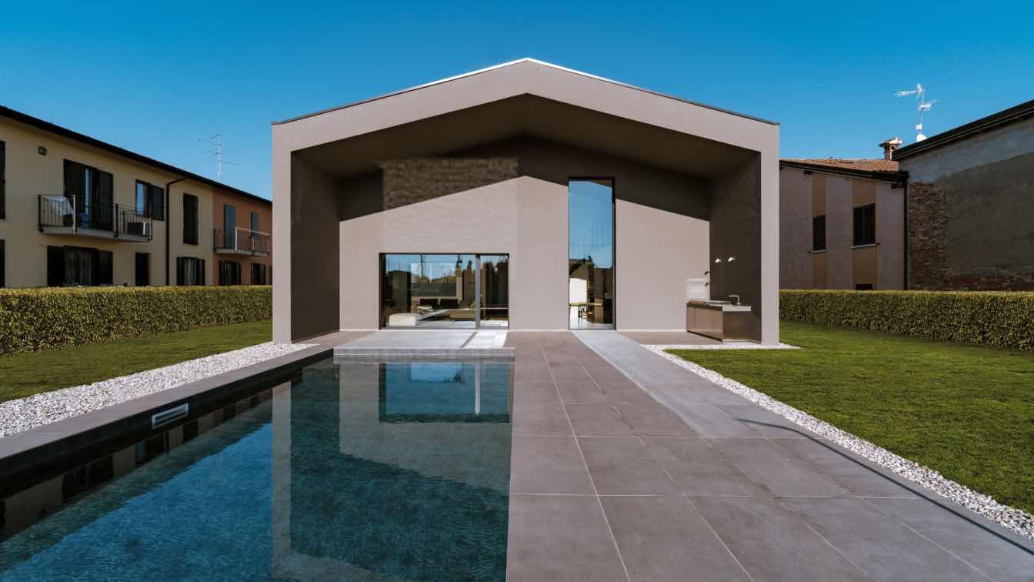ADX Architects: Green Wall House was a response to a request for an abode that would be balanced with nature, enhanced with sustainable strategies and aesthetic in appeal. We worked in close collaboration with our Clients to bring sufficient light and ventilation into the living spaces, with a vertical green wall contributing to a distinct expression for the house. The green wall also made for subtle surprises in the interiors and the result is a modern tropical house well-suited for the family’s lifestyle.
BRIEF
Our Client's requirements were specific in their response to certain spaces. The living and dining areas were valuable spaces for family bonding and entertaining of close relatives and friends. As such, they had to be spacious, inviting and relaxing. In terms of comfort and usability, the bedrooms and bathrooms had to be designed with user in mind. We engaged the couple as well as their son and daughter in the expression and designation of these spaces.
From the orientation of the furniture in the bedrooms to the selections of finishes and sanitary wares and fittings, we catered to the specific and unique tastes of the children, with an interest for individual expression.

CONCEPTS
In designing the spaces for the house, considerable thought was given to making the house feel as naturally-ventilated and well-illuminated as possible. We envisaged a house that would be appreciated by the Owners for its aesthetic, spatial and sustainable characteristics.
The bold insertion of a nine-meter vertical green wall from the second level to the open terrace at the attic level set the tone for the house as one that invited the outdoors into the house.
As a natural element, green walls act as an air filtration system, removing toxins and releasing oxygen to the environment. It also acts as a subtle noise barrier with its lush greenery. The green wall faced the bathrooms at the second and third levels. The lushly planted green wall was a refreshing and calming feature wall that greeted the user upon entering the space.
Good natural lighting was also introduced through full height glazing at the living and dining areas. A skylight at the stair well brings in natural light into the central core area. Bathrooms were all naturally ventilated with the master and junior master bathrooms having the added feature of a green wall facing the shower and long bath.

We engaged with our Clients closely from the planning the spaces for the house to the articulation of the finishes. At the first level, the living and dining spaces provided was generous. A high ceiling for most of the first level gave a sense of spaciousness as large full height sliding glass doors further open out the indoors to the outdoors. Effective cross-ventilation permeated throughout the ground level spaces.
The dining area was a double volume space that engaged with the second level. All bedrooms were designed in close consultation with the users in mind. The scond and third levels were private areas of bedrooms, while the ground and attic levels allowed for more family and entertainment areas. The flow of spaces were aligned with our Client’s desires, with sufficient space for private as well as public areas. The latter include the games area for a pool table that opened out to a open terrace and a sound proof music room at the rear of the attic level.














