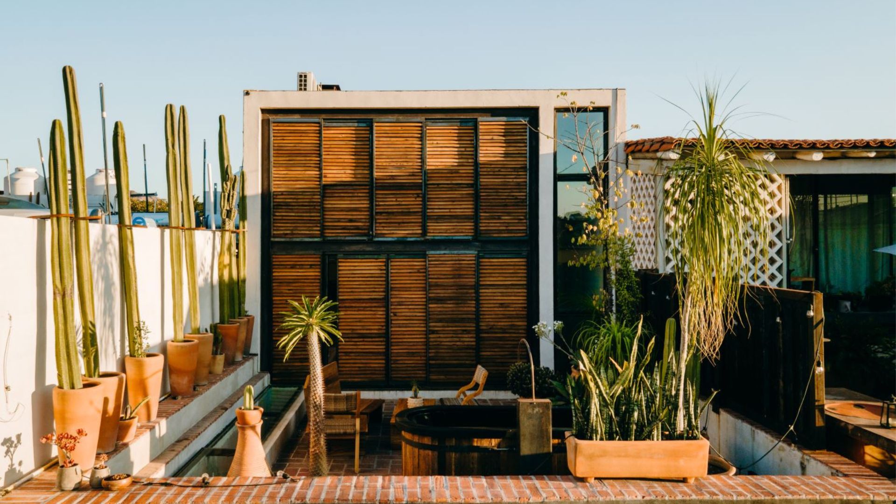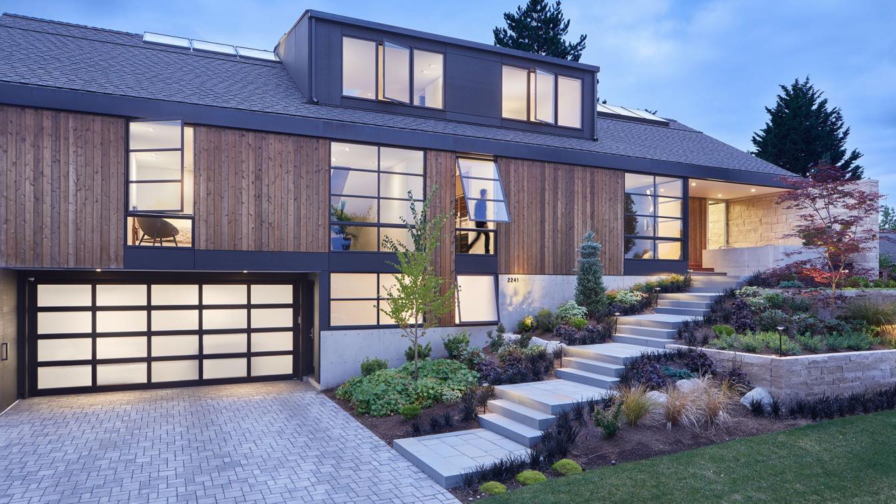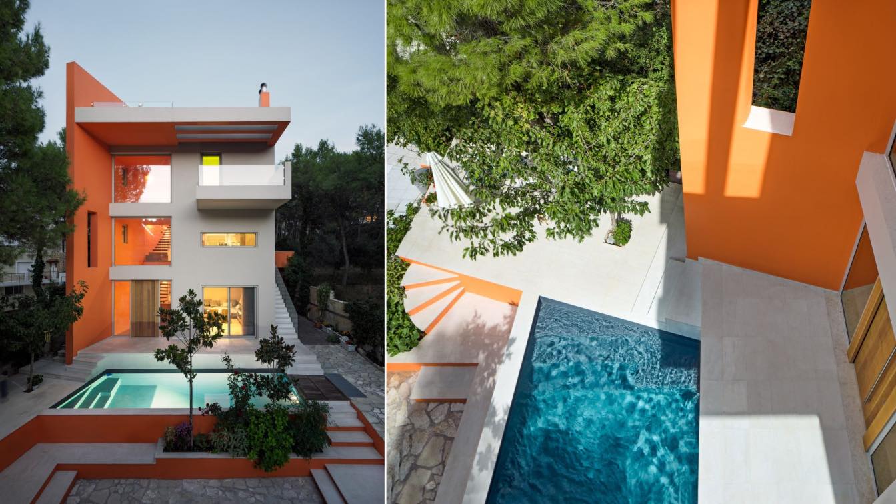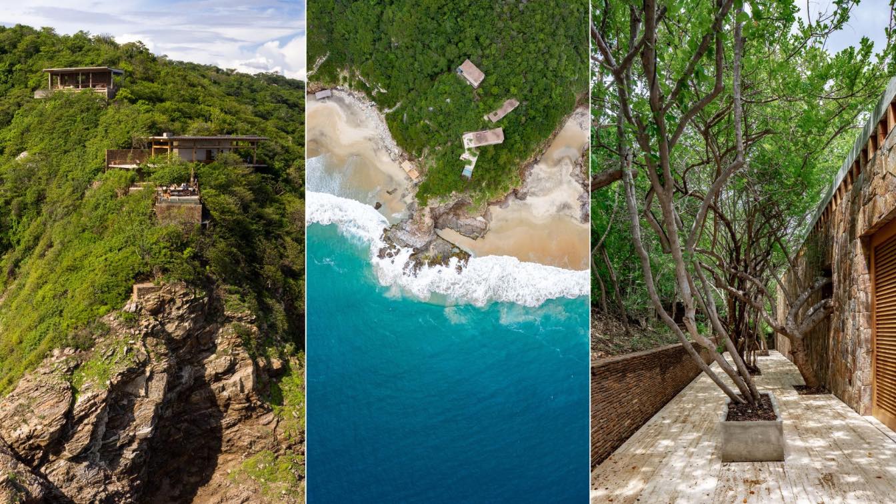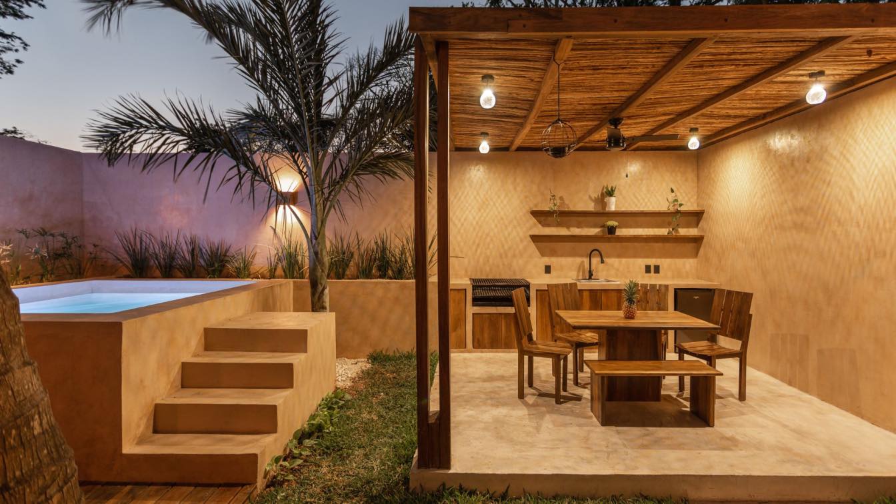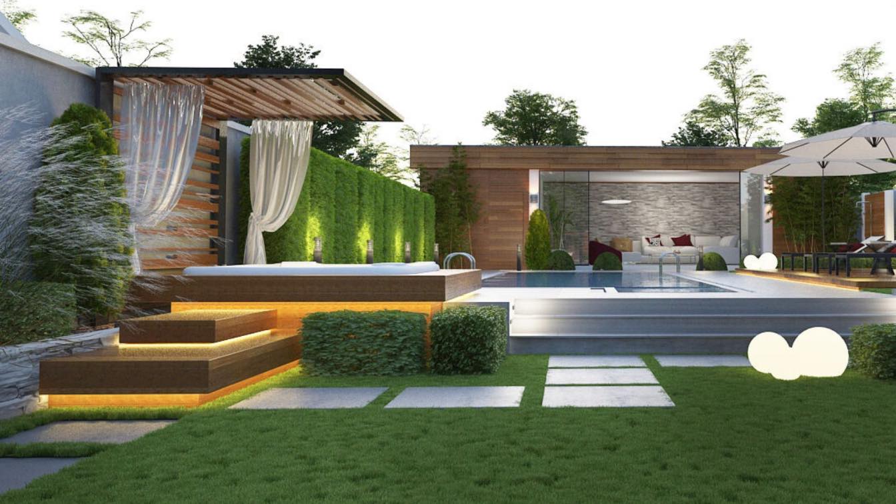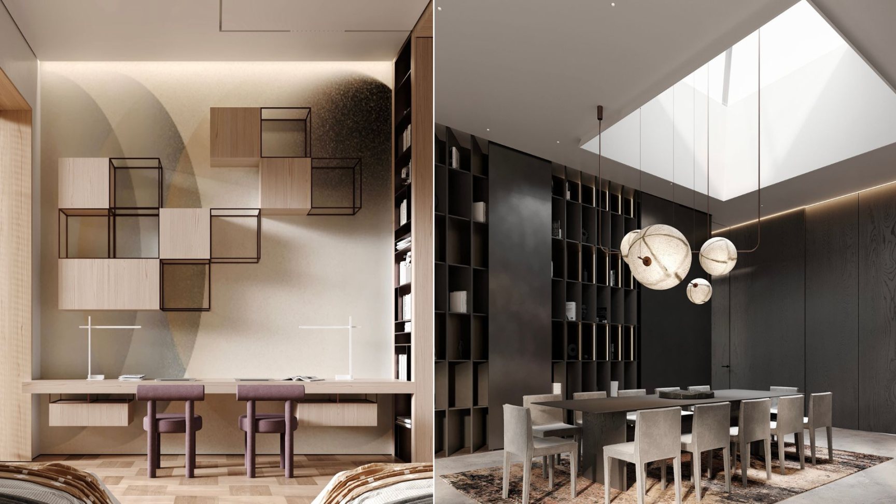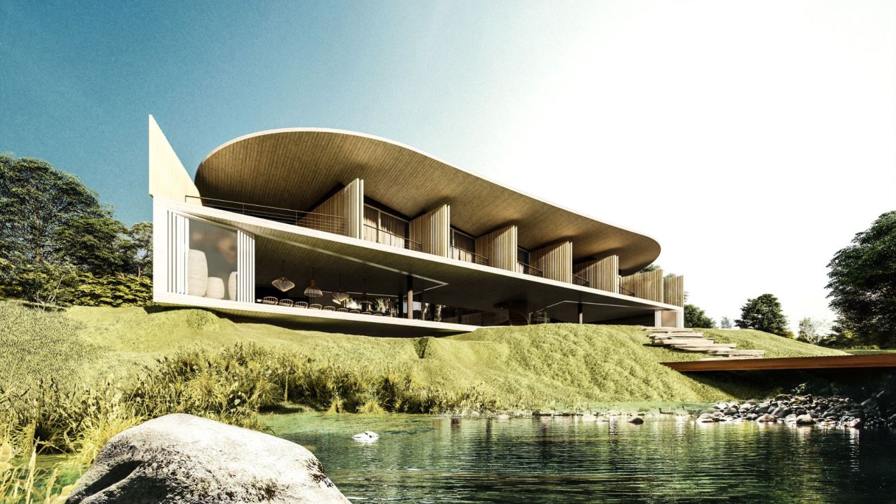A subtle transition between two periods that cœxist in harmony the colonial and the contemporary period describes the essence of Casa Mulata, a residence that offers distinctive accommodation, the work of RootStudio, led by the architect João Boto Cæiro.
Architecture firm
RootStudio
Location
Oaxaca City, Oaxaca, Mexico
Photography
Carlos Lang and Marian Papworth
Principal architect
Joao Boto Caeiro
Collaborators
Ana Hernandez (Art). Trine Ellitsgaard (textile). Dalí (PhotoArt). El Negro Ibáñez (PhotoArt)
Interior design
RootStudio
Structural engineer
Nicolas Coello
Material
Wood . Metal . Earth . Lime . Brass . Black Concreto . Brick . textiles . Leather
Typology
Residential, House, Hotel
The Madison Park House represents a response to an established neighborhood. At the entry the deep front porch is intended as a welcoming and friendly gesture to the street, akin to a traditional front porch.
Project name
Madison Park
Architecture firm
Christopher Wright Architecture
Location
Seattle, Washington, United States
Photography
Benjamin Benschneider
Principal architect
Christopher Wright
Design team
Christopher Wright
Collaborators
Hoedemaker Pfeiffer (art selection)
Interior design
Gary Henderson Interiors
Civil engineer
Litchfield Engineering
Structural engineer
Harriott Valentine Engineers
Environmental & MEP
Kliemann Brothers
Landscape
Octavia Chambliss Garden Design
Lighting
Christopher Wright
Supervision
Christopher Wright
Visualization
Christopher Wright
Construction
McKinney Group
Material
Wood frame construction with cedar and Richlite siding
Typology
Residential › House
The evolution of architecture through the abundant use of bold colors. For me every new housing project is a new relationship. As we all know, every new relationship comes along with its unique experiences and challenges. The main challenge this time was how architecture can evolve through the abundant use of bold colors.
Project name
Opening House
Architecture firm
Kipseli Architects
Location
Stamata, Attica, Greece
Photography
George Messaritakis
Principal architect
Kirki Mariolopoulou
Design team
Maria Melidi, Maria Tsouma
Interior design
Kirki Mariolopoulou, Maria Melidi, Maria Tsouma
Material
Concrete, Glass, Steel
Typology
Residential › House
El Torón Reserve is located on the coast of Oaxaca, at the southernmost point of the Mexican Pacific coastline and a few kilometers from Mazunte, between Mermejita and Ventanilla beaches. It is a protected 30-hectare area characterized by mixed vegetation and rugged topography, with steep cliffs and hilltops creating hard-to-reach spots and a uniqu...
Project name
Casa en El Torón
Architecture firm
IUA Ignacio Urquiza Arquitectos
Location
Mazunte, Oaxaca, Mexico
Principal architect
Ignacio Urquiza Seoane
Design team
Michela Lostia di Santa Sofía, Anaís Casas, Paulina Buenrostro, María del Mar Carballo
Collaborators
Alonso García Cano & Santiago Gaxiola (Development)
Interior design
APDA (Ana Paula De Alba) Ana Paula De Alba, Sacha Bourgarel
Civil engineer
Bio-e, Alejandro Lirusso
Structural engineer
Ricardo Camacho
Material
Stone, wood, glass
Typology
Residential › House
In the town of Bacalar, situated in the state of Quintana Roo, one of the rarest and most beautiful gems of the Caribbean is kept, Casa Málaga. Málaga is a living space located in a centric neighborhood, surrounded by life and that familiar flavor of home.
Architecture firm
Manuel Aguilar Arquitecto
Location
Bacalar, Quintana Roo, Mexico
Photography
Francisco Moreno
Principal architect
Manuel Aguilar
Design team
Manuel Aguilar
Collaborators
Guillermo Reyes (Text Editor)
Interior design
Jesús Ortiz
Structural engineer
Eldad Villanueva
Supervision
Manuel Aguilar
Construction
Manuel Aguilar
Material
Chukum, Pucté wood
Typology
Residential › House
Many people focus on their home’s interior design, but are they doing enough outside? Here are some different ways to decorate your home’s exterior.
Written by
Felicia Priedel
Photography
CORPUS ARCHITECTS
A client wanted to have a contrast yet calm-colored interior. The space should be functional, laconic, and versatile. The functional program consists of a living room with a dining area and a kitchen, a master bedroom & master bathroom, 2 rooms for kids, a kids’ bathroom, a guest bedroom & guest bathroom. The total area is 240 sq. m.
Project name
Interiors of a house in Novogorsk
Architecture firm
Kerimov Architects
Location
Novogorsk, Russia
Tools used
SketchUp, AutoCAD, Autodesk 3ds Max, Corona Render, Adobe Photoshop
Principal architect
Shamsudin Kerimov
Visualization
Kerimov Architects
Typology
Residential › House
The Aldeia house was inspired by the lifestyle of the residents, who just hang out in a bunch, with friends and family. Facing the lake, life takes place around the large central yard, as in a hollow.
Project name
Aldeia House
Architecture firm
Tetro Arquitetura
Location
Esmeraldas, Brazil
Tools used
AutoCAD, SketchUp, Lumion, Adobe Photoshop
Principal architect
Carlos Maia, Débora Mendes, Igor Macedo
Visualization
Igor Macedo
Typology
Residential › House

