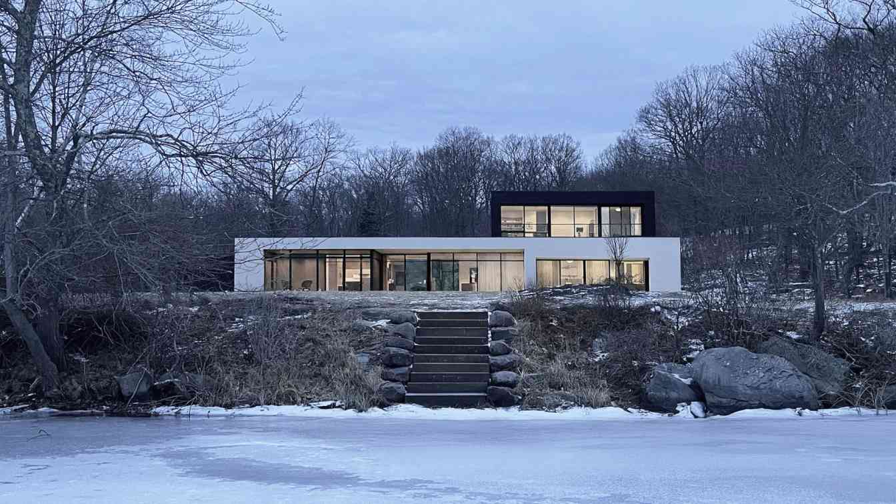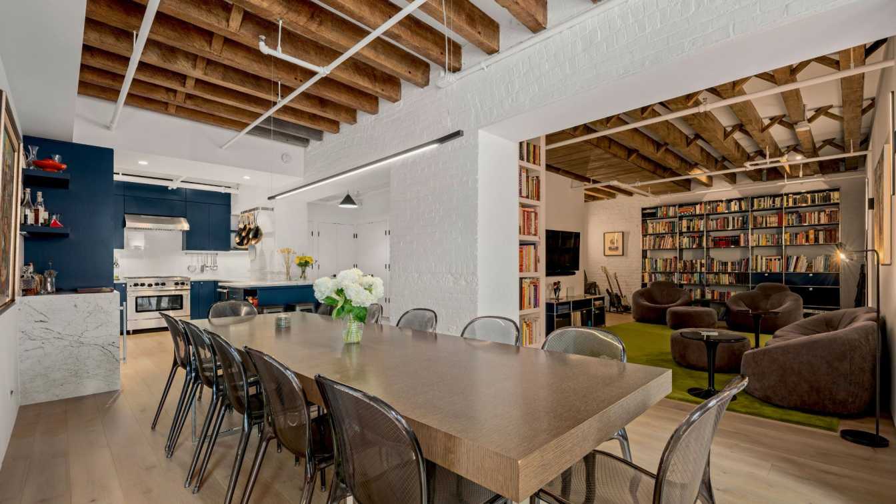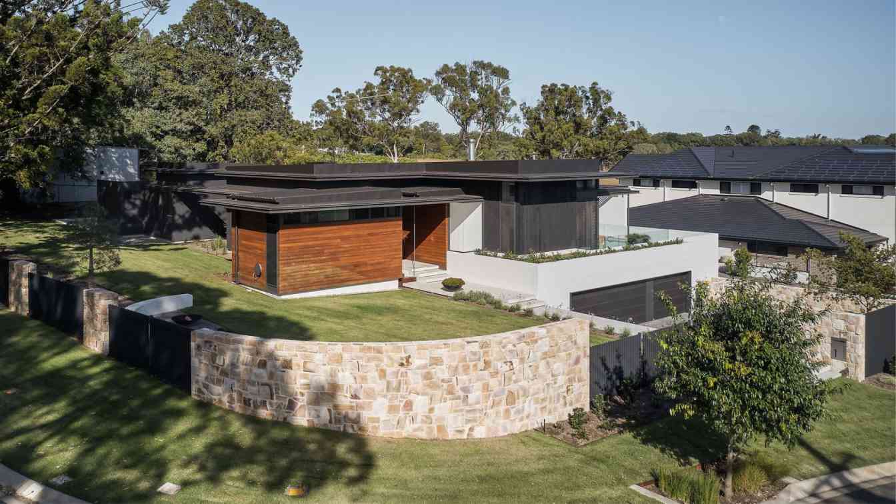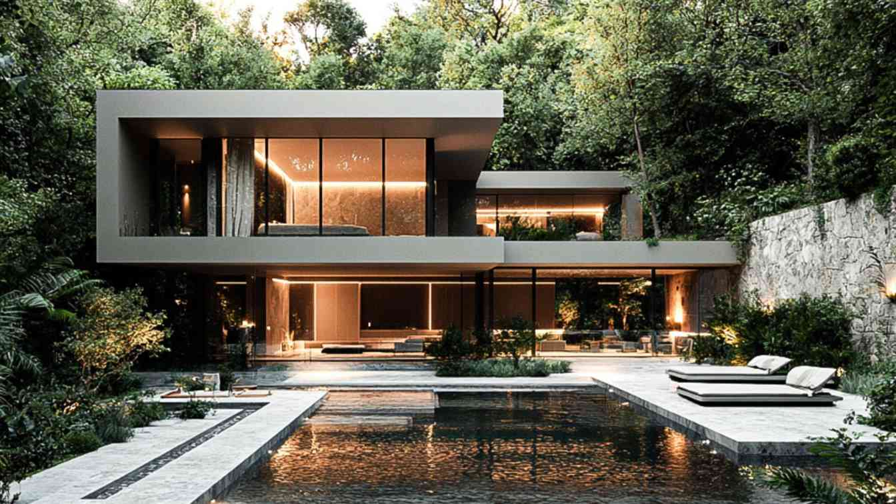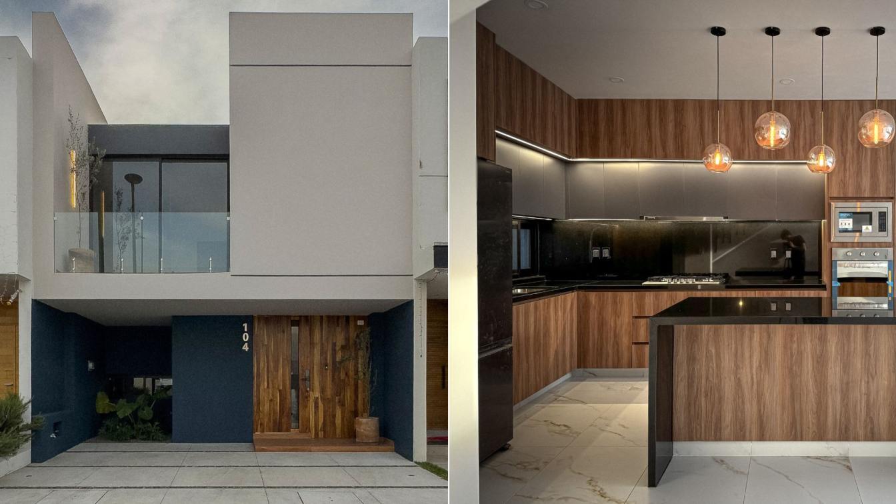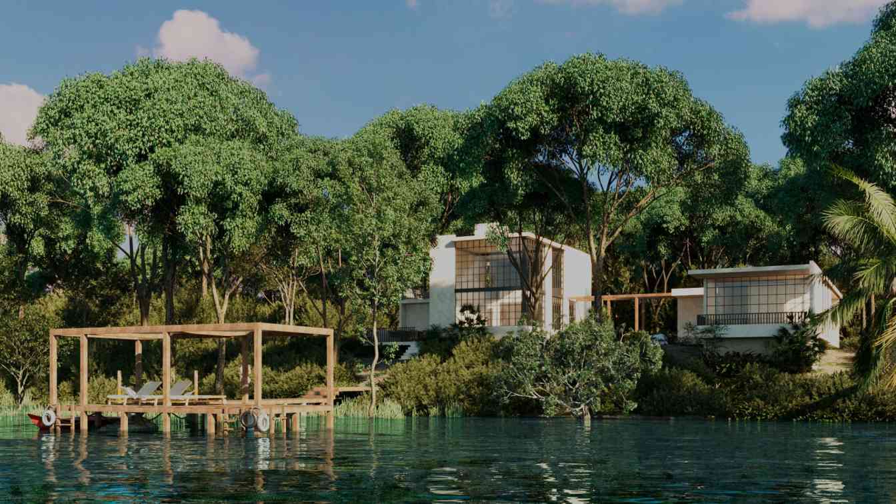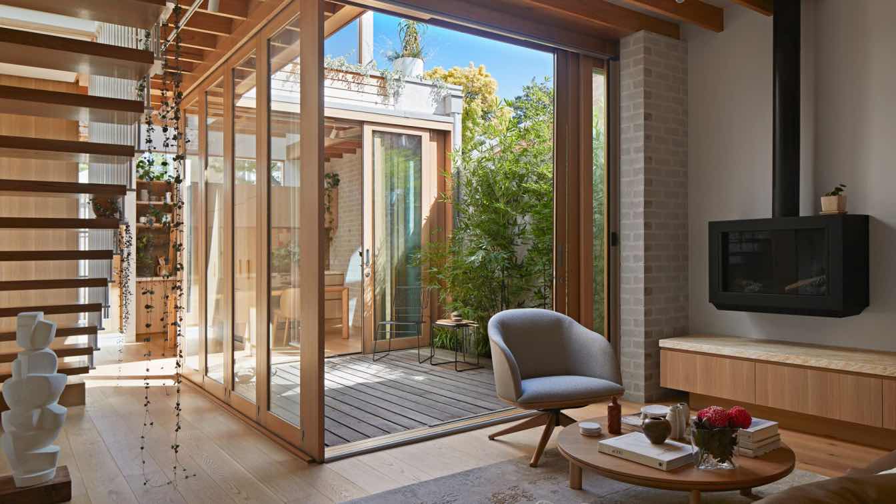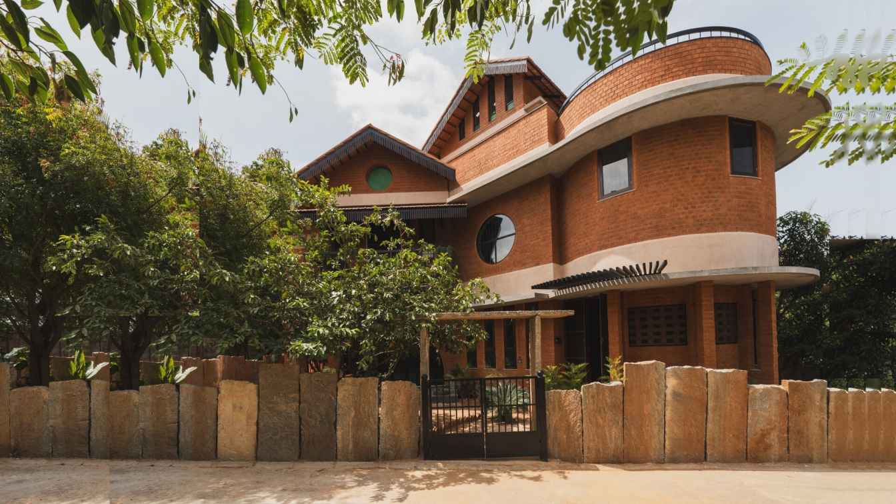Nestled within a lakeside setting, Log Tavern Pond House draws inspiration from its mid-century neighbors—many of which reflect the Usonian principles pioneered by Frank Lloyd Wright. Echoing their long, low proportions, natural materials, and luminous interiors, the design establishes a strong dialogue with its architectural context.
Project name
Log Tavern Pond House
Architecture firm
Specht Novak
Location
Milford, Pennsylvania, USA
Principal architect
Scott Specht, Jakeb Novak
Structural engineer
Schoenagel & Schoenagel
Construction
Joybeck Custom Builders
Material
Charred Shou Sugi Ban, Stucco
Typology
Residential › House
Located in Tribeca, New York City, this 1,900-square-foot loft occupies the sixth floor of a historic warehouse building constructed in 1920. The building features thick brick exterior walls, arched interior bearing walls, and floors and ceilings framed with rough-sawn solid wood timbers.
Project name
Leonard Street Loft
Architecture firm
Christopher Jeffrey Architects pllc
Location
Tri-beca, Manhattan, New York, USA
Photography
Celeste Godoy Photography
Design team
Christopher Jeffrey, Emilio Dominguez
Interior design
Christopher Jeffrey Architects pllc
Structural engineer
Jack Green Associates
Construction
TC Browne & Co.
Typology
Residential › Loft
The Goodtown house is a beautifully crafted, texturally rich contemporary courtyard home in the sought-after suburb of Rochedale, 17km south- east of Brisbane. The large 1,900 m² plot situated on the corner of Goodtown street and Grieve road with large imposing neighbouring homes, presented a challenging design brief to the architects.
Project name
Goodtown House
Architecture firm
Alexandra Buchanan Architecture
Location
Rochedale, Brisbane, Australia
Photography
Andy McPherson Studio
Principal architect
Jacob Jooste
Interior design
Alexandra Buchanan Architecture
Material
Timber, Charred Timber, Glass, Steel & Render
Typology
Residential › Courtyard House
: “This villa gently floating within the heart of nature, where space and time are no longer separate entities but rather intertwined in perfect harmony. The design is not merely a structure; it is a living, breathing canvas, where every element—water, air, and earth—comes together to evoke deep emotions.
Project name
Echoes of Nature Villa
Architecture firm
Studio MAJARA
Location
Alto Adige, Italy
Tools used
Midjourney AI, Adobe Photoshop
Principal architect
Shiva Nafari
Design team
Studio MAJARA Architects
Typology
Residential › Villa
The house was strategically designed to fit a reduced plot of land, maximizing functionality and making the most of every available space. The two-story layout is tailored to meet the specific needs of the users, ensuring comfort and efficiency in space usage.
Project name
Casa La Moraleja
Architecture firm
Kisarq Constructora
Location
Zapopan, Jalisco, Mexico
Photography
Kisarq Constructora
Principal architect
Kisarq Constructora
Design team
Kisarq Constructora
Interior design
Kisarq Constructora
Civil engineer
Kisarq Constructora
Structural engineer
Kisarq Constructora
Landscape
Kisarq Constructora
Lighting
Kisarq Constructora
Supervision
Kisarq Constructora
Construction
Kisarq Constructora
Material
Concrete, Bricks, Glass
Typology
Residential › House
The KIBKAN House is immersed in a 1,372.86 m² land, a project that aims to create a dynamic, spatial and formal coexistence between nature and architecture.
The geographical space in which the project is located is characterized by the marked descending relief that continues until reaching the lagoon.
Architecture firm
Manuel Aguilar Arquitecto, Low Arquitectos and Locus Architecture
Location
Bacalar, Quintana Roo, Mexico
Tools used
Autodesk AutoCAD, SketchUp, Autodesk 3ds Max, Adobe Photoshop
Principal architect
Manuel Aguilar, Paul Neseth, Bruna Jorge Alves
Design team
Manuel Aguilar
Collaborators
• Collaborators: Text Editor Jonatan Smith • Interior design: Manuel Aguilar • Structural engineer: Ing. Eldad Villanueva • Lighting: Ing. Andrés Guerra and Arq. Alejandra Ley • Materials: Zapote Wood
Visualization
Medular Studio
Typology
Residential › House
Little OG is a home design that redefines the notion of compact single occupancy living. Completed in 2023, this 100m², two-level abode thrives on the concept of adaptability, boasting a transformative courtyard that dissolves boundaries and invites the outdoors in.
Architecture firm
mcmahon and nerlich
Location
Albert Park, Victoria, Australia
Photography
Shannon McGrath
Principal architect
Rob Nerlich & Kate McMahon
Design team
Joanne Hanson
Interior design
mcmahon and nerlich
Structural engineer
Structify Consulting
Construction
Horizon Building Group
Material
Brick, Timber, Cemintel Barestone, Plywood, Evenex,
Typology
Residential › House
It all began with a simple vision: a desire for a home that is in harmony with nature, where sunlight, breeze, and landscape become an integral part of daily life. Tucked away on the outskirts of Hosur, Tamil Nadu, this house sits within a flourishing forest, where previously barren land has become a home for many indigenous trees.
Architecture firm
Bhutha Earthen Architecture Studio
Location
Hosur, Tamil Nadu, India
Photography
f/8 Photography studio
Principal architect
Vinoth Kumar, Srinath Gowtham
Design team
Sudar Nagarajan, Ajith Kumar, Shankar Raj, Ar.Mohan Prasath, Naresh
Collaborators
Project Managers: Auroyali and Bhutha; Content Curator: Vaishnavi Shankar
Interior design
Bhutha Earthen Architecture Studio
Structural engineer
AJ Constructions
Environmental & MEP
Bhutha Earthen Architecture Studio
Landscape
Bhutha Earthen Architecture Studio
Construction
Auroyali, Auroville
Typology
Residential › House

