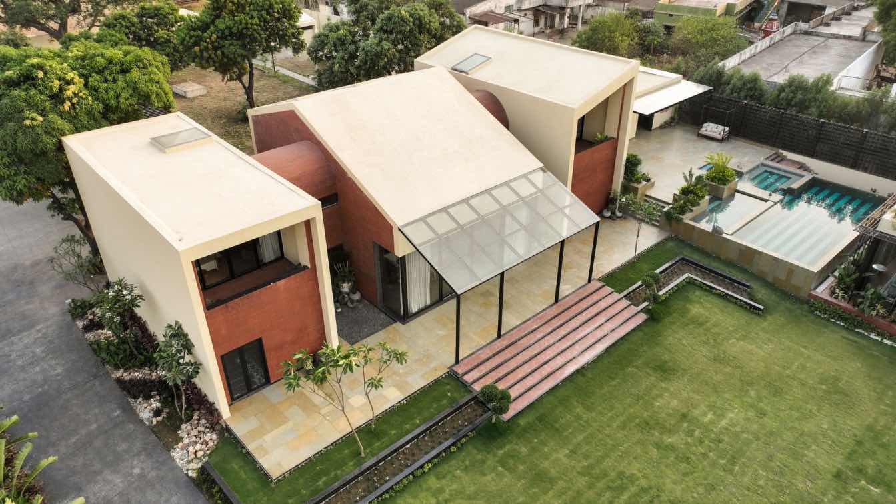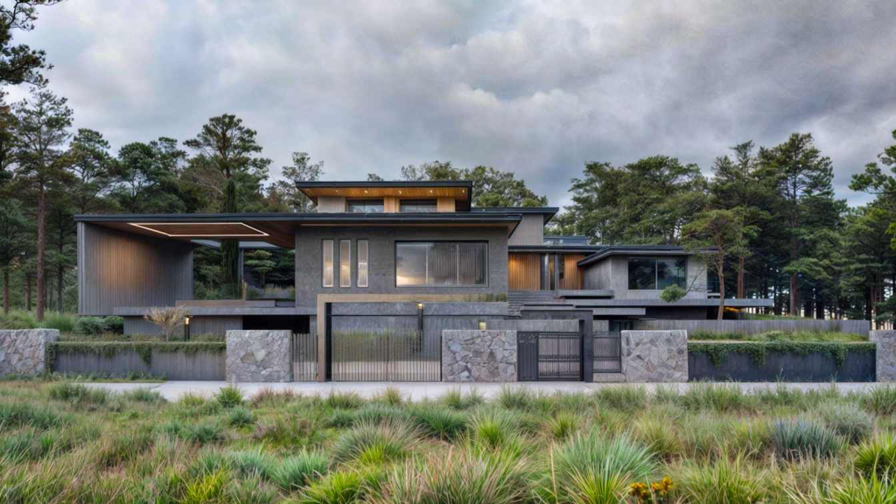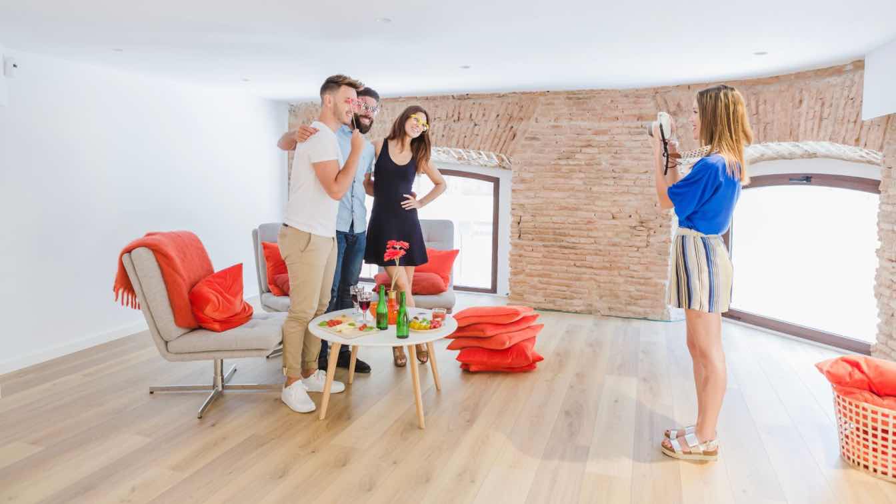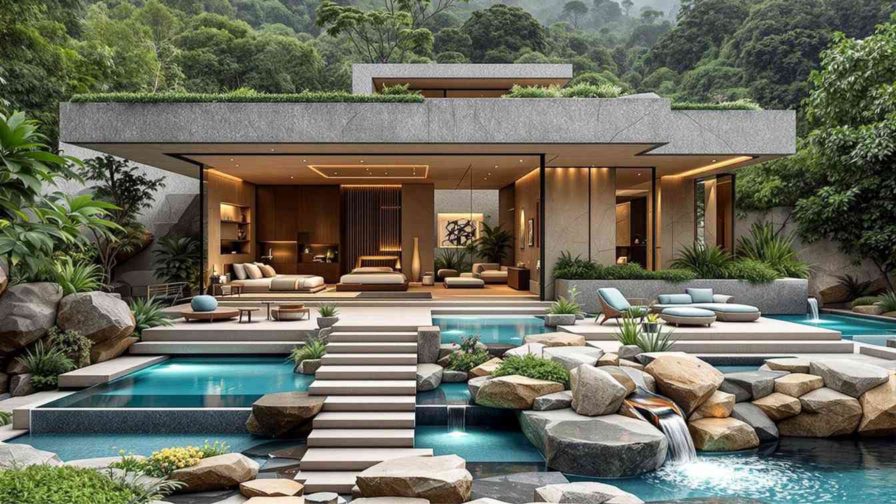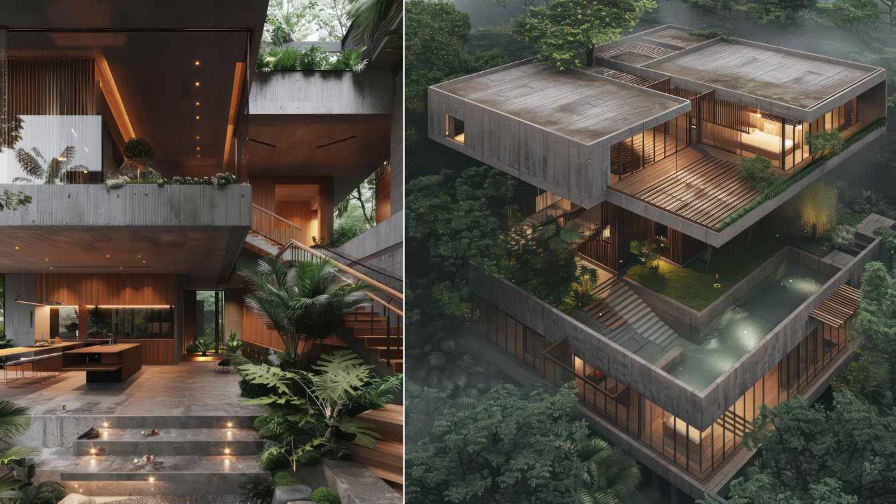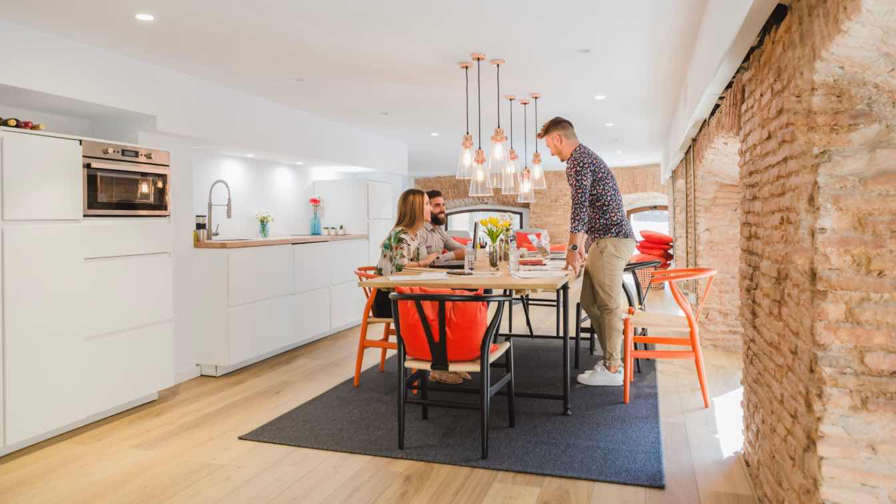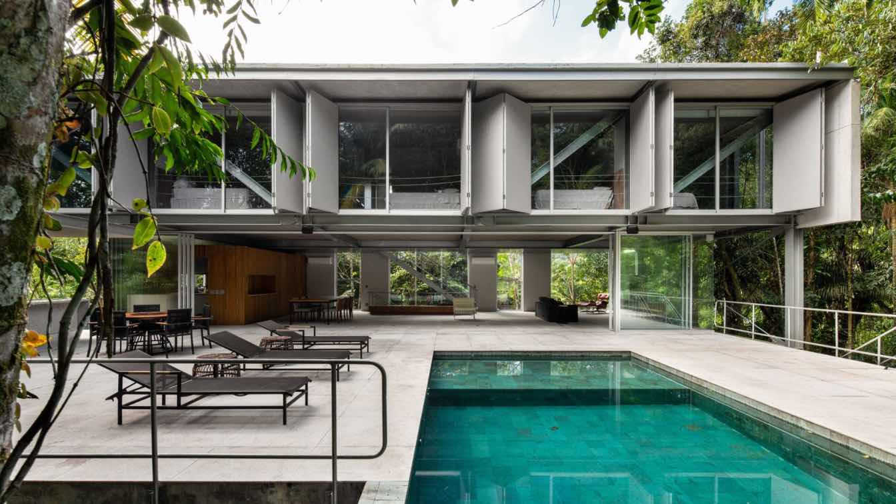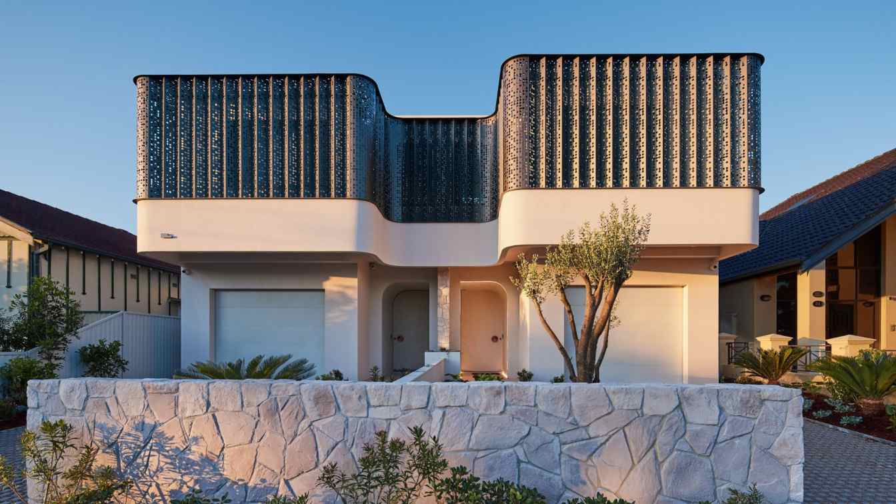This Sculptural Mango Estate by MuseLAB Bridges Raipur's Rich Industrial Cityscape.
Project name
Three Stooges
Architecture firm
MuseLAB
Location
Raipur, Chhattisgarh, India
Principal architect
Huzefa Rangwala and Jasem Pirani
Design team
Idrees Kasu, Shikha Mehta, Sakina Kothawala, Bhakti Loonawat
Collaborators
Glass – Fenesta. Sanitary ware / Fittings – Kohler. Flooring – Stoneyard Raipur. Furnishing – The Pure Condept. Furniture – Mass Interiors, Orange Tree, MuseMART
Structural engineer
Patel Structural Consultants
Environmental & MEP
SK MEP Consultants, HVAC - RP Group
Landscape
Nisha Singhal, Roy Green Plant
Lighting
Hybec, Length Breadth Height, Wicker Store, Name Place Animal Thing, Shailesh Rajput Studio
Typology
Residential › House
The Aurora Villa enjoys a unique and captivating location. Positioned atop a hill surrounded by a forested environment, it offers a pristine and tranquil atmosphere as its foremost characteristic. With this in mind, we aimed to extend this sense of serenity into the spatial design as well.
Project name
Aurora Villa
Architecture firm
GUK Design Studio
Location
Nashtaroud, Mazandaran, Iran
Tools used
SketchUp, Revit, Corona Renderer, Adobe Photoshop, AutoCAD
Principal architect
Armin Saraee
Design team
Armin Saraee, Maryam Emamgholian, Zahra Ketabati
Collaborators
Interior design: Zahra Ketabati
Visualization
Niyayesh Akbari
Typology
Residential › House
Do you have a home that feels small and cramped? Discover our top five tips for making your property feel brighter, more open, and spacious!
Written by
Marcelo Brahimllari
In the heart of the lush green forests of northern Iran, Villa of Paradise Platform awaits you as a sanctuary of tranquility and natural beauty. This villa, designed in a modern style and inspired by nature, is an ideal place to escape from the daily grind and experience special moments with family and friends.
Project name
Villa of Paradise Platform: A Place Where Nature is Hidden
Architecture firm
Norouzdesign Architecture Studio
Tools used
Midjourney AI, Adobe Photoshop
Principal architect
Mohammadreza Norouz
Collaborators
Mohammadreza Norouz
Typology
Residential › Villa, Hospitality, Tourist Complex
Nestled within the lush embrace of Thailand’s tropical forest, this modern villa stands as a testament to the harmonious integration of architecture and nature. Drawing inspiration from the elegant simplicity of Japanese design principles, this residence embodies a unique blend of contemporary aesthetics and traditional craftsmanship.
Project name
The Concrete House
Architecture firm
Rabani Design
Tools used
Midjourney AI, Adobe Photoshop
Principal architect
Mohammad Hossein Rabbani Zade
Design team
Rabani Design
Collaborators
Mohammad Hossein Rabbani Zade, Morteza Vazirpour
Typology
Residential › Villa
House flipping is a goldmine if you nail the architecture. Forget cookie-cutter renos - smart design turns a fixer-upper into a cash cow. I’ve seen rookies tank profits with bad layouts, while pros flip homes fast by maxing out space and charm.
Written by
Liliana Alvarez
The house in Guarujá, located in the city of Guarujá on the coast of São Paulo, sits within a gated community that is part of a protected area of the original Atlantic Forest.
Project name
Guarujá House
Architecture firm
Nitsche Arquitetos
Location
Guarujá, São Paulo, Brazil
Typology
Residential › House
Zane Carter Architects proudly unveils Ripple House, a sculptural expression of fluidity and connection, inspired by the graceful, ever-changing dance of water droplets. This lyrical concept ripples through every detail of the home, creating an immersive, ever-evolving experience of space, light, and materiality.
Project name
Ripple House
Architecture firm
Zane Carter Architects
Location
Brighton Le Sands NSW, Australia
Photography
Archphoto – Andreas Bommert
Principal architect
Sam Alawie
Interior design
Sam Alawie, Zane Carter Architects
Built area
190 m² per dwelling
Site area
311 m² per dwelling
Civil engineer
Sydney Structural and Civil Engineering
Structural engineer
CSY Engineering
Landscape
Studio Botanica
Lighting
Zane Carter Architects
Supervision
Zane Carter Architects
Tools used
AutoCAD, Adobe Photoshop
Construction
Qudo Projects
Material
Materials: o Aluminium Screen – A defining feature of the home, the screen is crafted from laser-cut aluminium metal with a custom-designed pattern. This allows for dynamic light play, while also providing privacy and shading, adding both functionality and sculptural beauty to the façade. o Rendered Finishes – The exterior incorporates render and stone cladding, creating a clean, monolithic, and elegant façade that emphasizes the home’s bold yet minimalist aesthetic. o Venetian Plaster – A standout element, Venetian plaster is used at the entryway and on the front door, creating an earthy, cave-like entrance with a concealed door for a seamless look. This textured plaster finish continues throughout the home in transitional spaces and feature walls, adding depth and warmth to the interiors. o Glass & Skylights – Expansive floor-to-ceiling glazing and skylights maximize natural light, enhancing the home’s open and airy feel while fostering a strong connection between the interior and exterior. Bronze color-backed glass introduces a subtle textural contrast, adding a sense of luxury and refinement while mirroring the shimmering effect of water—tying back to the home's concept. o Natural Stone – Calacatta marble, known for its striking veining and timeless elegance, is used in key areas such as the kitchen, bar, and bathroom vanities, elevating the sense of sophistication and luxury. o Porcelain Tiles – Throughout the home, porcelain tiles mimic the look of natural stone, offering a sustainable and antimicrobial alternative while maintaining a cohesive aesthetic. o Timber Elements – Rich natural oak is used in cabinetry and upstairs flooring, introducing warmth and contrast against the otherwise minimalist surfaces. The organic texture of timber softens the overall aesthetic, creating a sense of inviting comfort. o Brushed Metal Accents – Fixtures and finishes in brushed brass and bronze add subtle sophistication, complementing the modern aesthetic and reinforcing the warm, luxurious undertones of the design
Budget
$1.8million ($900,000 per dwelling)
Client
Zane Carter Developments
Typology
Residential › House, Residencial, Attached Dual Occupancy (Strata Titled)

