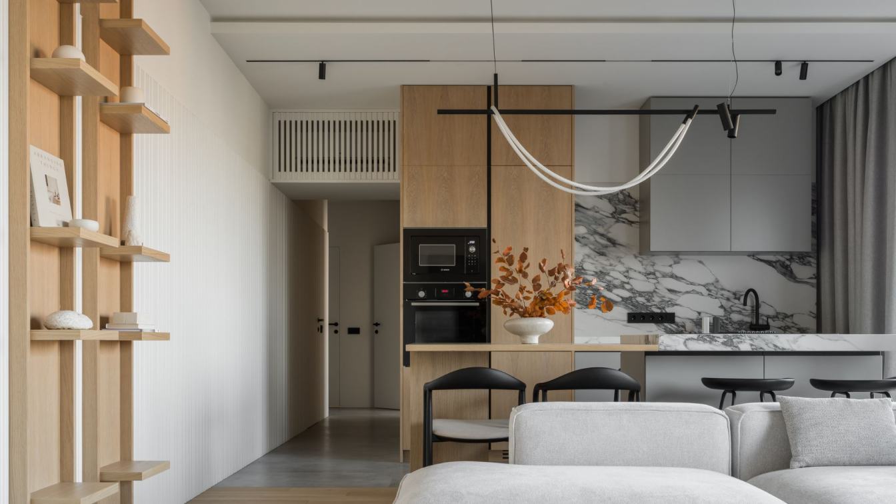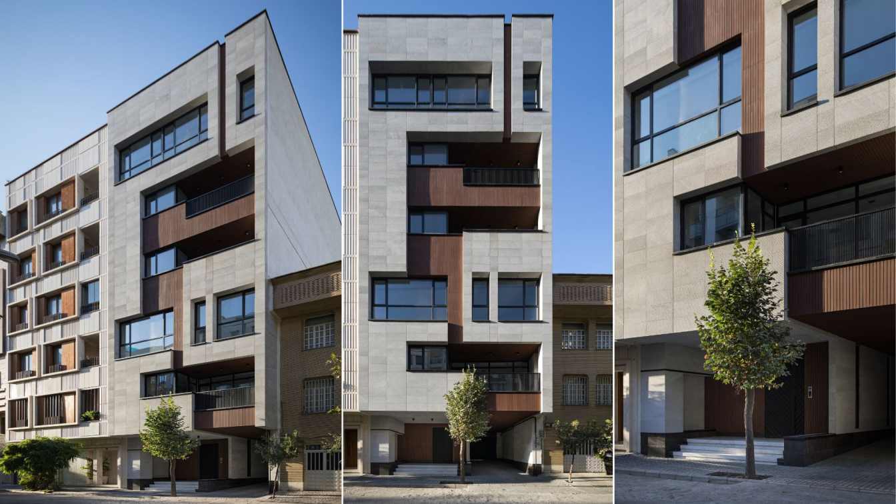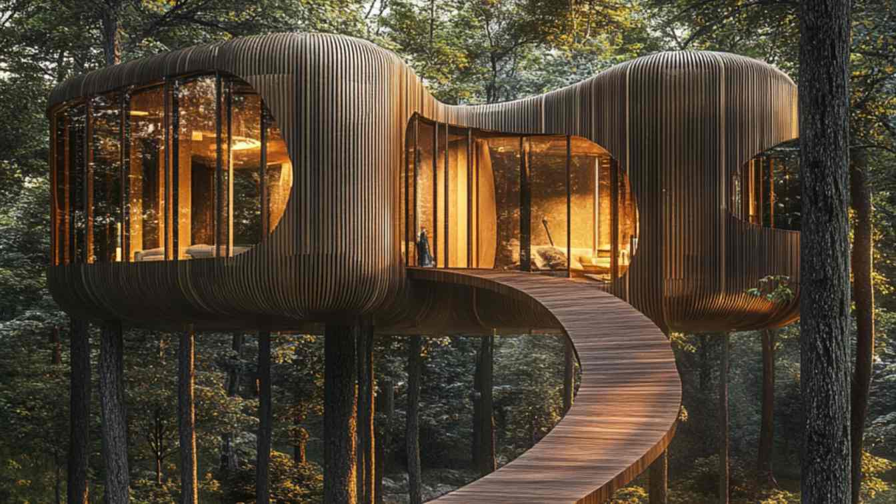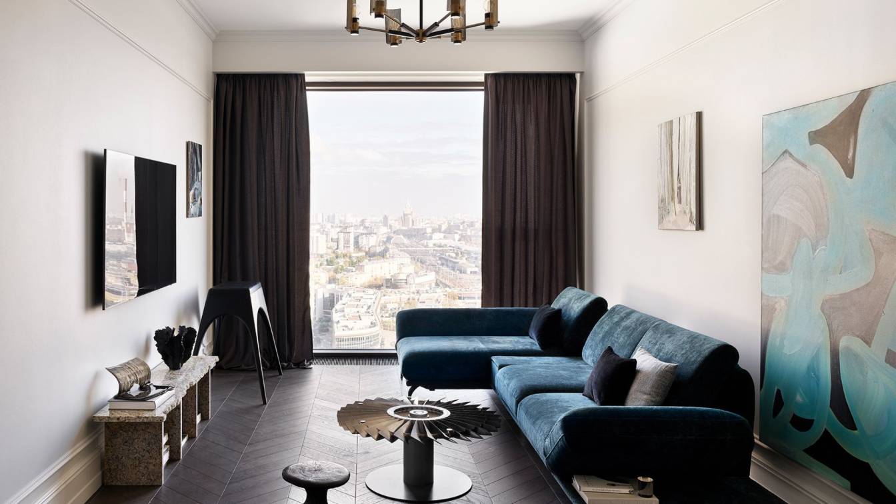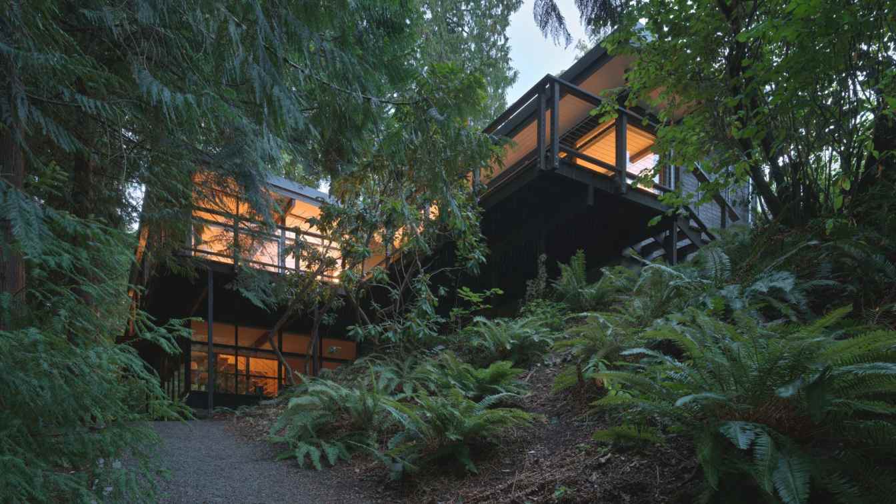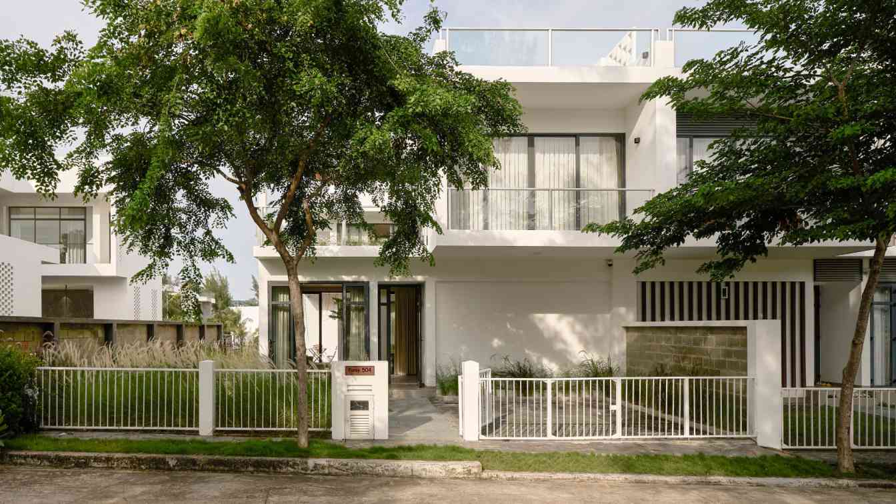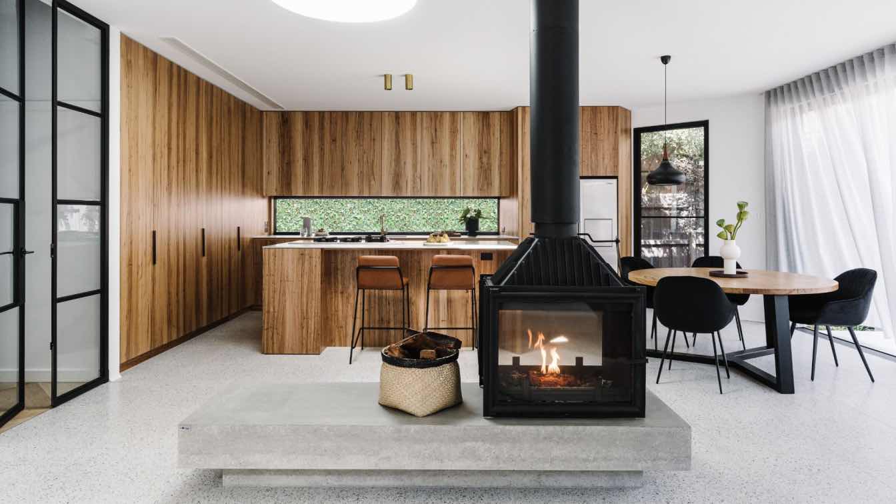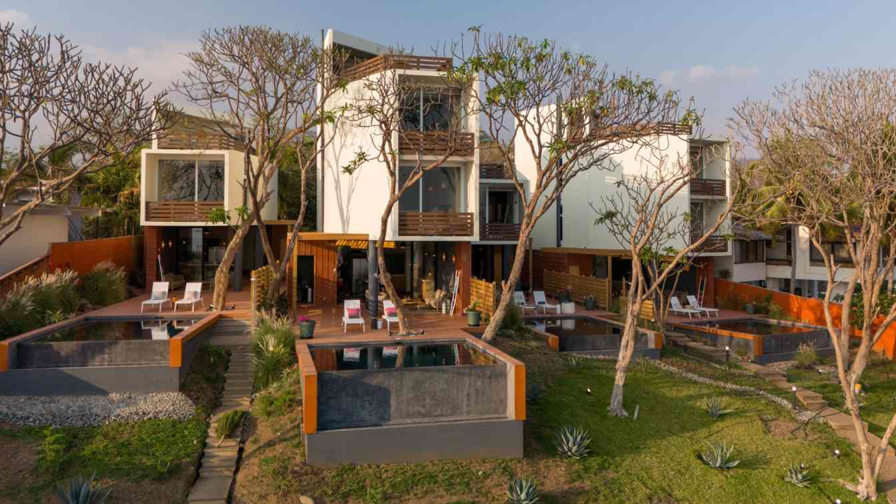The apartment is located on the 11th floor of Tatlin Apartments, an elite residential complex in the Basmanny district of Moscow. The complex was built on the site of a former Soviet-era telephone exchange building.
Project name
Tatlin Apartments
Architecture firm
Simple Forms Interiors
Photography
Mikhail Chekalin
Principal architect
Ekaterina Kuznetsova
Collaborators
Styling: Svetlana Nosova
Environmental & MEP engineering
Typology
Residential › Apartment
Sepehr 11 Building is situated on a 300-square-meter plot in the Marzdaran area of Tehran. Designed as a five-story residential structure, each floor accommodates a single residential unit. The overall design concept revolves around variations in floor plans
Architecture firm
Mohamadreza Samavati, Maryam Karimian
Location
No. 98, Sepehr 11th Alley, Sepehr Street, Marzdaran Boulevard, Tehran, Iran
Photography
Mohammad Hassan Ettefagh
Principal architect
Mohamadreza Samavati, Maryam Karimian
Design team
Mohamadreza Samavati, Maryam Karimian, Yasaman Hesari
Interior design
Mohamadreza Samavati, Maryam Karimian, Yasaman Hesari
Collaborators
Seyed Mahmoud Dibaj( Project Manager)- Amin Farajzadeh, Reza Taheri ( Executive Manager)
Civil engineer
Ista Tarh Parto Andish Consulting Engineers
Structural engineer
Ista Tarh Parto Andish Consulting Engineers
Environmental & MEP
Ista Tarh Parto Andish Consulting Engineers
Construction
Kiasaze Construction Group
Supervision
Kiasaze Construction Group
Visualization
Yasaman Hesari
Tools used
Autodesk 3ds Max, Lumion, AutoCAD, Adobe Photoshop
Material
Brick, Stone and Glass
Client
Kiasaze Construction Group
Typology
Residential › Apartments
Treehouses are a unique example of architecture that seamlessly blends with nature and its surroundings. These homes are typically designed so that the trees and the natural environment play a central role in the design, and the structure of the house itself naturally becomes a part of the landscape.
Project name
Moonlit Refuge
Architecture firm
Mahla Abbasnezhad
Location
Mazandaran, Iran
Tools used
Midjourney AI, Adobe Photoshop
Principal architect
Mahla Abbasnezhad
Design team
Mahla Abbasnezhad
Typology
Residential › Eco-friendly Elevated Villa
A young businessman approached interior designer Marina Mirasova to create a unique design for his apartment on the 22nd floor of a new residential building in Moscow. His main request was an interior that would stand out from the rest of the apartments in the complex.
Project name
Modern 70 m² apartment with bright accents in Moscow
Photography
Sergey Ananiev
Collaborators
Milena Morozova
Interior design
Marina Mirasova
Environmental & MEP engineering
Material
Quartzite with a leathered finish, granite, four types of marble, wood veneer
Typology
Residential › Apartment
The Alden Mason House, crafted for the renowned Seattle artist Alden Mason in 1958 by architect Charles A. Marsh Jr. and builder Tom Paulsen, stands as a true Northwest Mid-Century Modern retreat, nestled in the woods like a treehouse.
Project name
Alden Mason House
Architecture firm
Ueda Design Studio
Location
Seattle, Washington, USA
Principal architect
Nahoko Ueda
Collaborators
Kitchen Cabinetry: Space Theory; Dining table: Chadhaus; Wall sculpture: Alden Mason; Painting (in living room): Simeon Nikolov; Art print (red, @ stair well): Robert Rauschenberg; Painting (in dining area): Do Ho Suh
Interior design
Nahoko Ueda
Construction
Mercer Builders
Material
Concrete, Wood, Glass, Steel
Typology
Residential › House
Nestled in the tranquil landscape of Phuoc Tinh, Ba Ria – Vung Tau, Terra Villa is a serene retreat designed for a young family seeking refuge from the fast-paced urban grind. Thoughtfully crafted to blend nature with modernity, the villa strikes a perfect balance between rustic charm and contemporary comfort.
Architecture firm
NU Architecture & Design
Location
Phuoc Tinh, Long Dien, Ba Ria - Vung Tau, Vietnam
Photography
Do Sy - Vietnam
Principal architect
Jonathan Ng Cheong Tin
Typology
Residential › Villa
Located on the traditional lands of the Kulin people, this Fitzroy North home is nestled within a typical inner-north suburban street. Thoughtfully integrated landscaping ensures privacy to the front yard while concealing an urban oasis at the rear.
Project name
Fitzroy North
Architecture firm
buck&simple https://buckandsimple.com/
Location
Fitzroy North, Melbourne VIC 3068 Australia
Photography
Marnie Hawson
Principal architect
Kurt Crisp
Interior design
buck&simple
Structural engineer
DCG Group
Landscape
Inge Jabara Landscapes
Lighting
buck&simple, TOVO lighting
Supervision
Momentum Building Group
Visualization
buck&simple
Tools used
Autodesk Revit
Construction
Momentum Building Group
Material
Terrazzo flooring, Stringy Bark Veneer, Aluminium Window and Door Frames, Steel Doors (internal), Concrete Hearth, Engineered Timber Flooring
Typology
Residential › House
The project is located on the edge; right between the ocean and the pedestrian streets of the coastal area. The land rises as it approaches the shore and offers a natural viewpoint.
Project name
Mar de Flores
Architecture firm
Elástica Studio
Location
El Tunco, La Libertad, El Salvador
Principal architect
Roberto Dumont, Susan Franco, Kevin Moreno
Collaborators
Hector Cordova, María José Cienfuegos, Alyson Perdomo, Laura Figueroa, Ines Valladares, Edisson Lizama
Structural engineer
Edson Raúl Santos
Landscape
Raphael Lecompte
Lighting
Efrain Balmore Silvestre
Supervision
Elástica Studio
Construction
Lopez Hurtado
Typology
Residential › House

