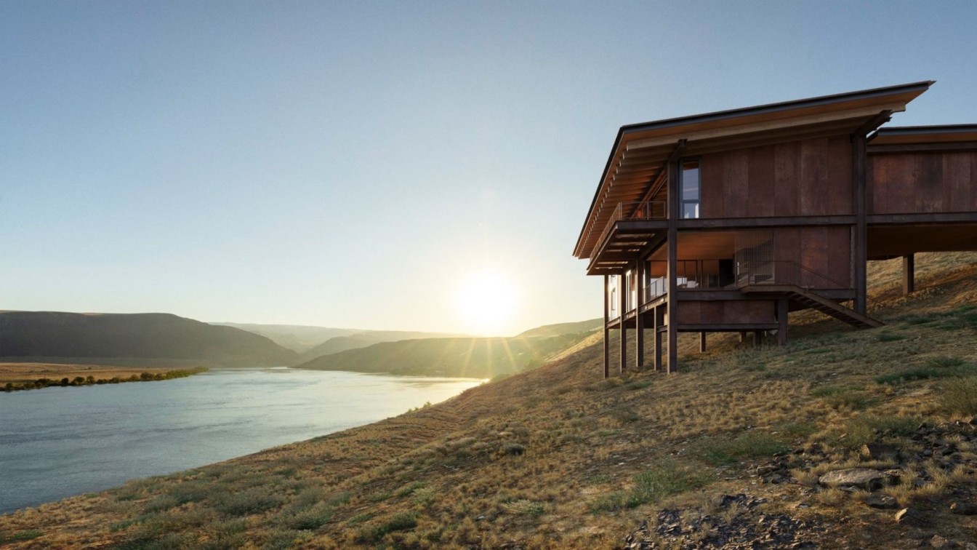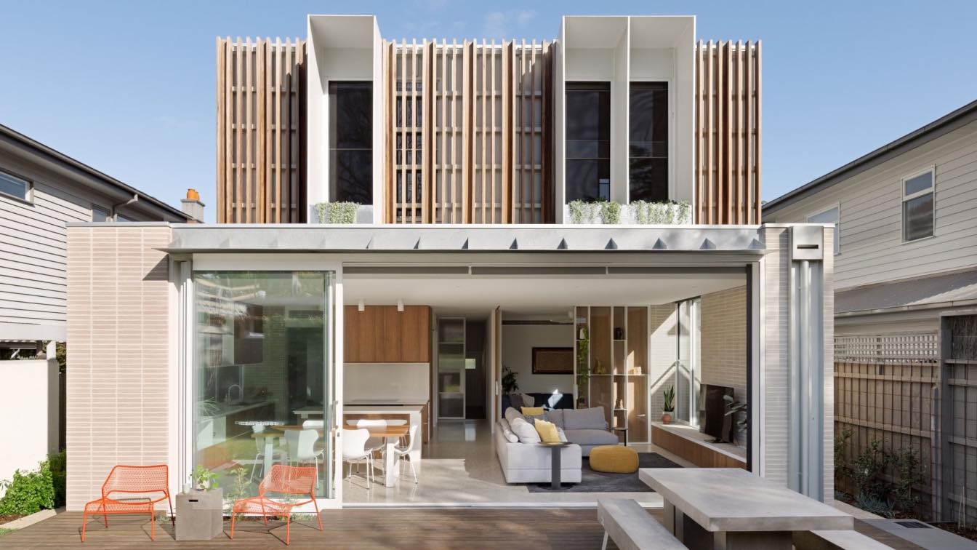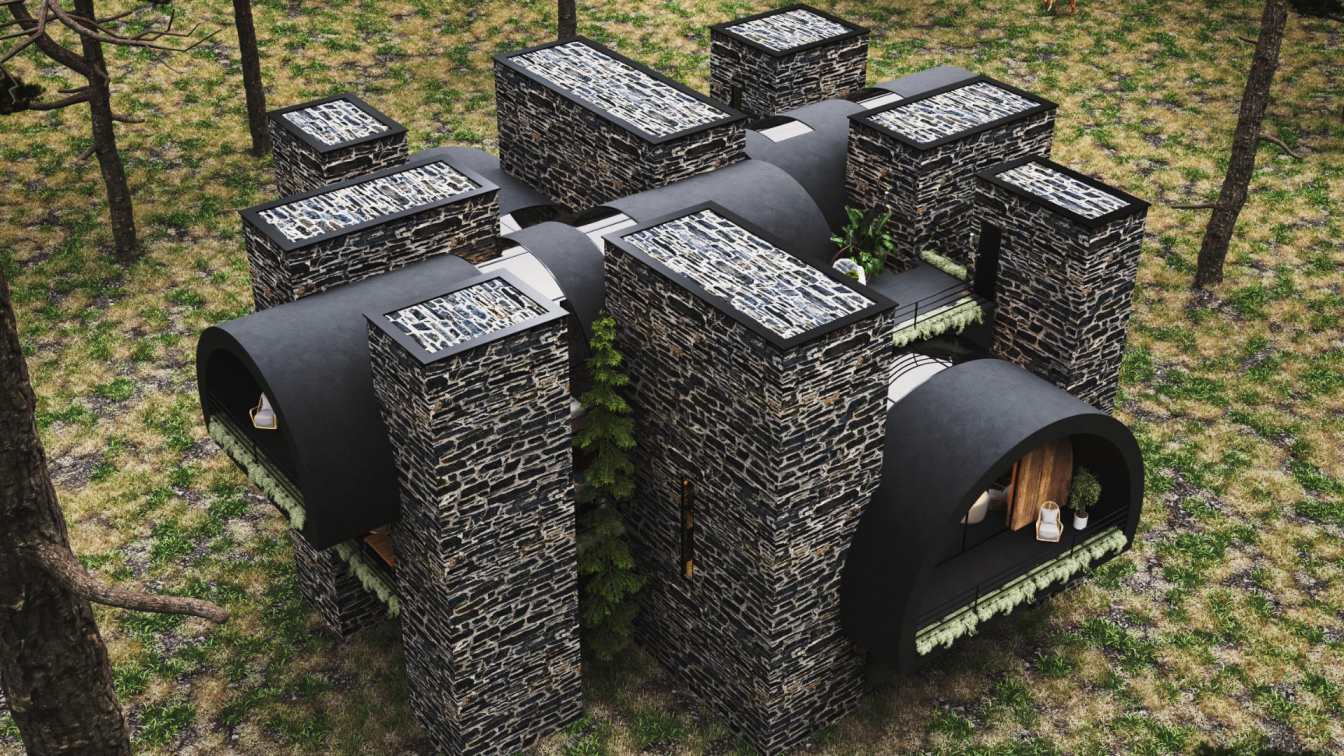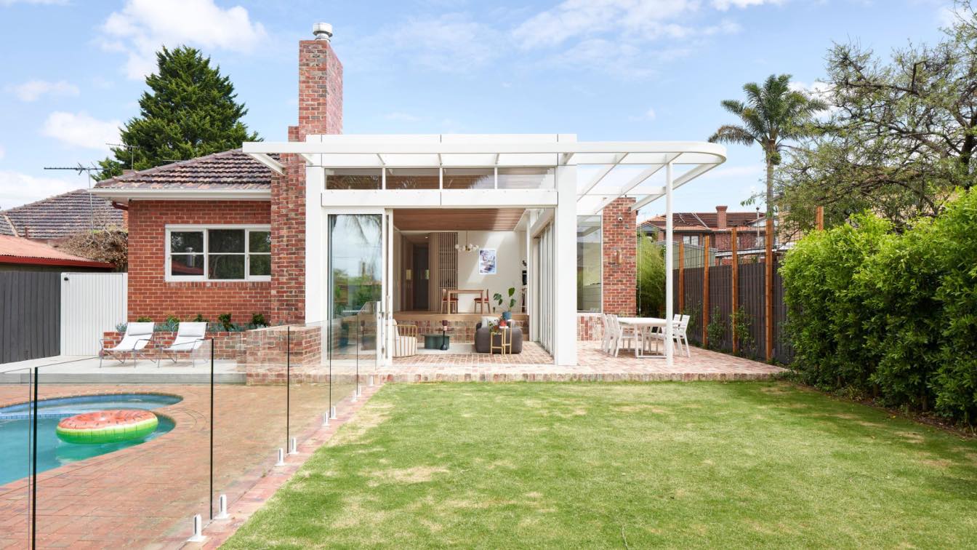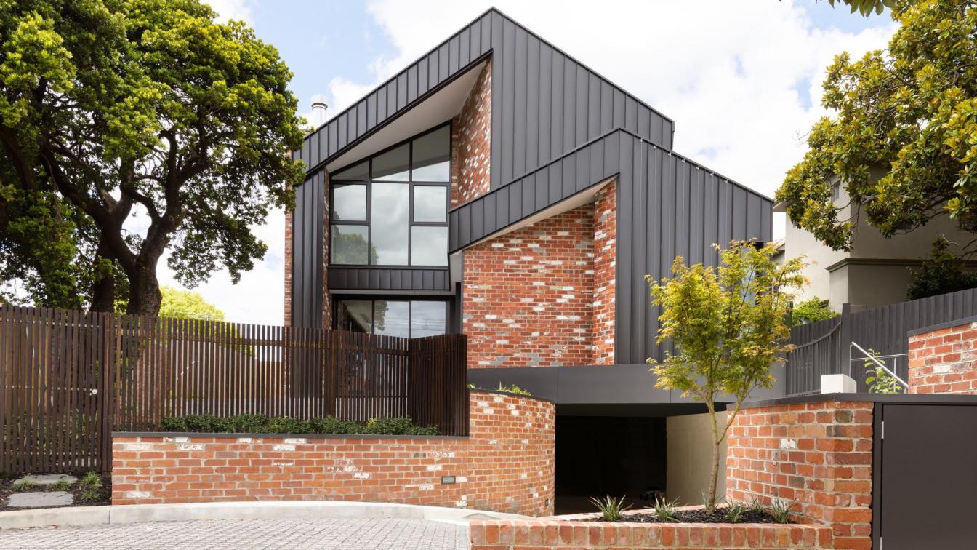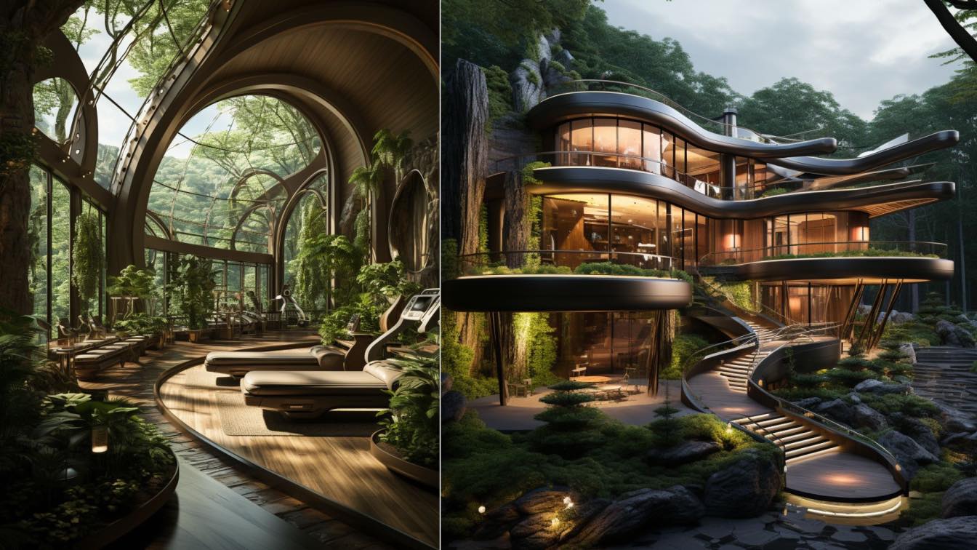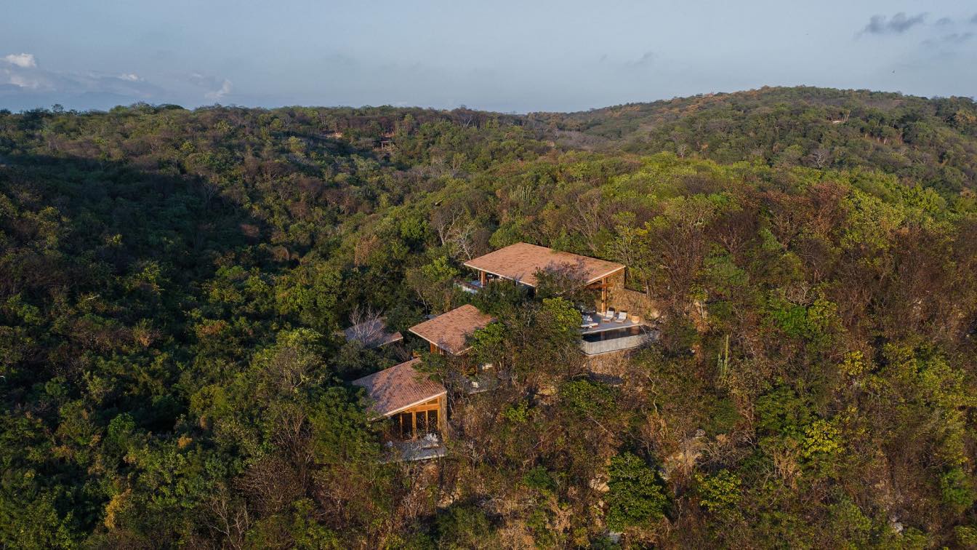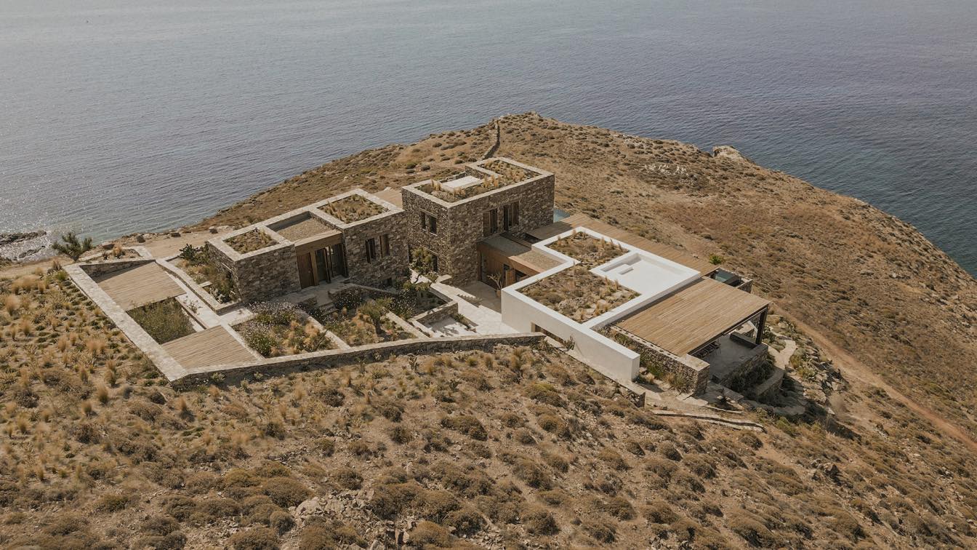Perched above the landscape along the Columbia River, the owner of this 9-lot development community was searching for a design approach that would attract outdoor-adventure seekers, while delivering unparalleled comfort and luxury for their custom residential portfolio.
Architecture firm
ONOMA ARCHITECTURE, in collaboration with Delta Architects
Location
Eastern Washington, USA
Collaborators
Contractor: MJD; Structural: CFBR; Mechanical: CEA
Visualization
Notion workshop
Typology
Residential › House
Kent involved the extension of a Californian Bungalow in Kew, which included a new kitchen, living and dining area, two bedrooms, a rumpus room upstairs, and a new master suite in the front of the existing home. While the extension is designed to sit inconspicuously behind the heritage-protected facade, it completely transforms the internal layout...
Architecture firm
Megowan Architectural
Location
Kew, Victoria, Australia
Principal architect
Christopher Megowan
Civil engineer
Meyer Consulting
Structural engineer
Meyer Consulting
Material
Brick, Aluminium, Ventech Veneers, Concrete, Blackbutt
Typology
Residential › House
In the design of this project, the client asked us to design the Arc House 1, But we designed a new plan for him according to his wishes and the needs of the project context. So that two boxes with an arched roof protrude between hard and rigid stones at two different height levels and each of them looks to different direction from each other, the...
Architecture firm
Milad Eshtiyaghi Studio
Location
Colorado, Canada
Tools used
Rhinoceros 3D, Autodesk 3ds Max, AutoCAD, V-ray, Lumion, Adobe Photoshop
Principal architect
Milad Eshtiyaghi
Visualization
Milad Eshtiyaghi Studio
Typology
Residential › House
The design for Lindsay sought to create a cohesive built outcome that sensitively integrates the front of the home with the rear, we drew inspiration from the Art Deco aesthetic and extended its cues to the rear of the house. The big goal of the extension/renovation was to connect the upper level of the existing home with the lower level of the re...
Architecture firm
Megowan Architectural
Location
McKinnon, Victoria, Australia
Photography
Nils Koenning
Principal architect
Christopher Megowan
Design team
Pricilla Heung
Civil engineer
Meyer Consulting
Structural engineer
Meyer Consulting
Material
Brick, Aluminium, Elton Group Veneers, Rosso Venato Marble
Typology
Residential › House
At home amongst the leafy Glen Iris surrounds and classic pitched roofs, these five bespoke townhouses mix timeless design with all the trimmings of a luxury development. They’re clad in warm red brick with hand-crafted details, open floor plans, abundant space and light. North orientation, naturally.
Architecture firm
Megowan Architectural
Location
Glen Iris, Victoria, Australia
Principal architect
Christopher Megowan
Design team
Madhusha Wijesiri, Luciano Rodriguez
Structural engineer
Vayco
Landscape
John Patrick Landscape Architecture
Construction
AG Construct
Material
Brick, Aluminium, Polytec, Concrete, Oak, Tundra Limestone
Typology
Residential › House
The futuristic modern villa stands tall and proud, overlooking the tranquil river that flows below. With its unique doublex design and round ceilings, this architectural masterpiece is a sight to behold. The style of the villa is modern, with a perfect blend of stone, wood, and metal materials used to create a stunning exterior.
Architecture firm
Rabani Design
Tools used
Midjourney Ai, Adobe Photoshop
Principal architect
Mohammad Hossein Rabbani Zade
Visualization
Mohammad Hossein Rabbani Zade
Typology
Residential › House
The El Torón Reserve is located on the coast of Oaxaca on a 30-hectare site that was voluntarily designated for conservation. The care of this territory, its flora and fauna, as well as the understanding of how to intervene in it, is what allows us to call it a "reserve" and what establishes the basis for the projects that are proposed within it.
Architecture firm
IUA Ignacio Urquiza Arquitectos
Location
Mazunte, Oaxaca, Mexico
Photography
Estudio Urquiza – Ignacio Urquiza
Principal architect
Ignacio Urquiza Seoane
Design team
Ignacio Urquiza Seoane, Michela Lostia di Santa Sofía, Anaís Casas
Interior design
Ana Paula De Alba (apda), Sacha Bourgarel
Completion year
June, 2021
Civil engineer
Bio-e, Alejandro Lirusso
Structural engineer
Ricardo Camacho
Construction
Alonso García Cano, Santiago Gaxiola
Material
Stone, Brick, Wood, Glass
Typology
Residential › House
From a distance, residence Viglostasi appears like a traditional island settlement, perched on rocky slopes above the Mediterranean Sea. Yet, this is a single, private holiday home, nestled in its secluded, natural site of the Cycladic Island of Syros. Its creator, Athens based architecture studio Block722, crafted the house’s distinctive character...
Project name
Viglostasi Residence
Architecture firm
Block722
Photography
Ana Santl, George Pappas (Aerial)
Design team
Sotiris Tsergas, Katja Margaritoglou, Vasiliki Moustafatzi, Michael Gryllakis, Patricia Fakiolaki, Grigoris Bodiotis, Agni Stasinopoulou, Sofia Stefanopoulou, Eva Dimoula, Sofia Damianidou, Eirini Liapikou, Ioanna Petroulaki, Νansy Nikolopoulou
Collaborators
HVAC consultant: Regeon PC- Kapetanakis K. & M. Property Development and consulting: Kyanon Development. Ceramics: Anna Karountzou ceramics, Lava toy ceramic. Image editor: Ana Santl Maria Siorba
Civil engineer
Isidoros Rossolatos
Structural engineer
Isidoros Rossolatos
Environmental & MEP
Leonardos Roussos
Landscape
Outside Landscape Architecture
Construction
Block722, Michael Gryllakis
Material
Stone, Concrete, Wood, Glass
Typology
Residential › House

