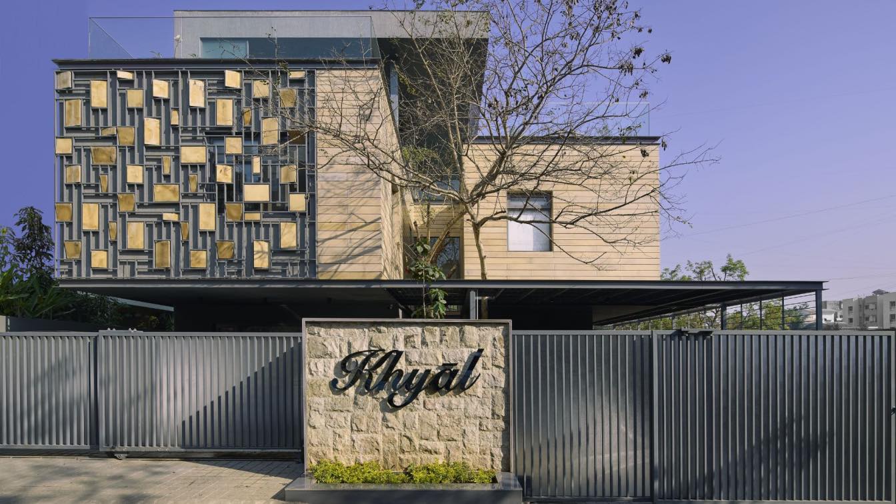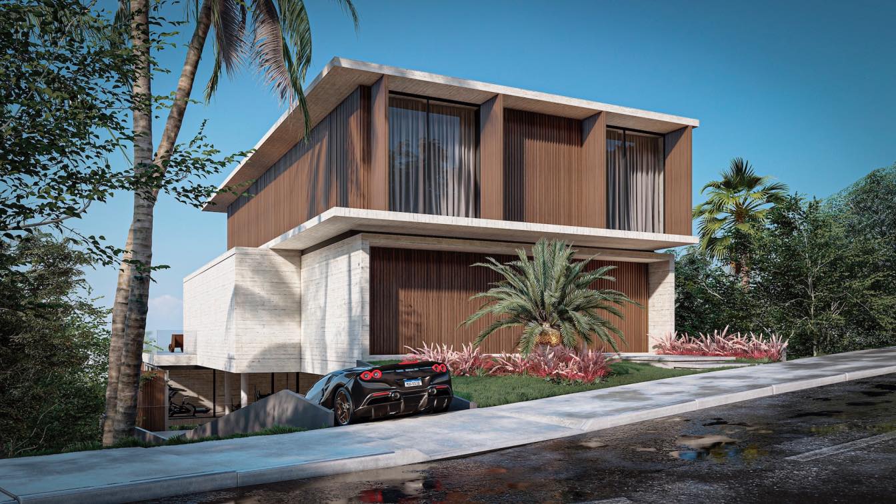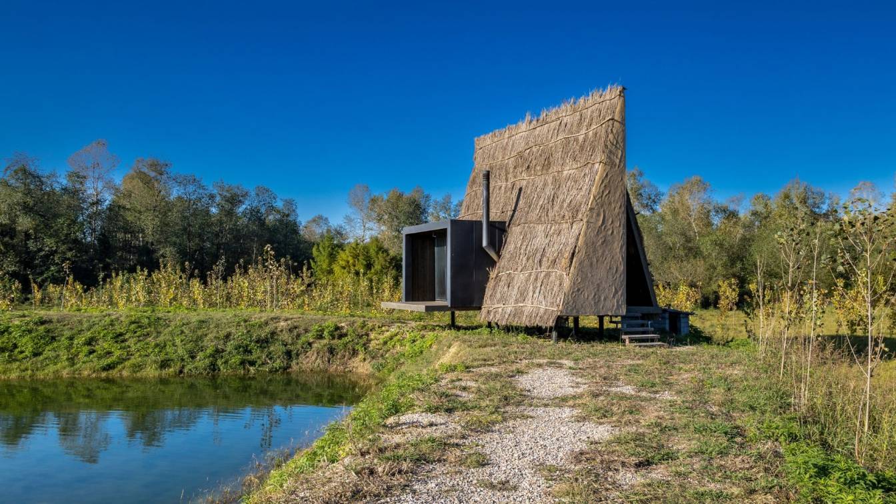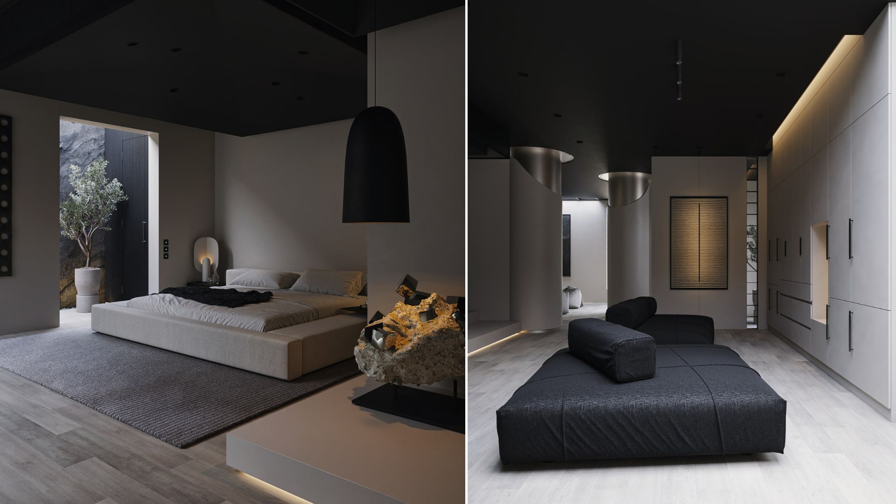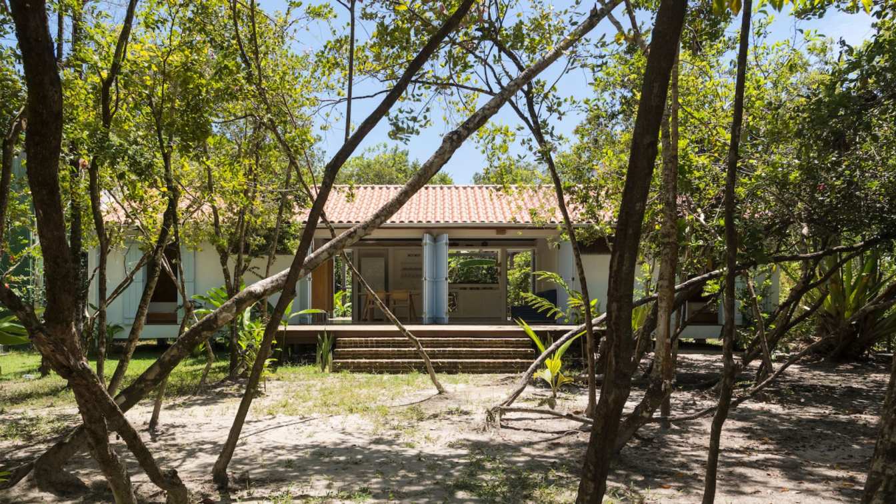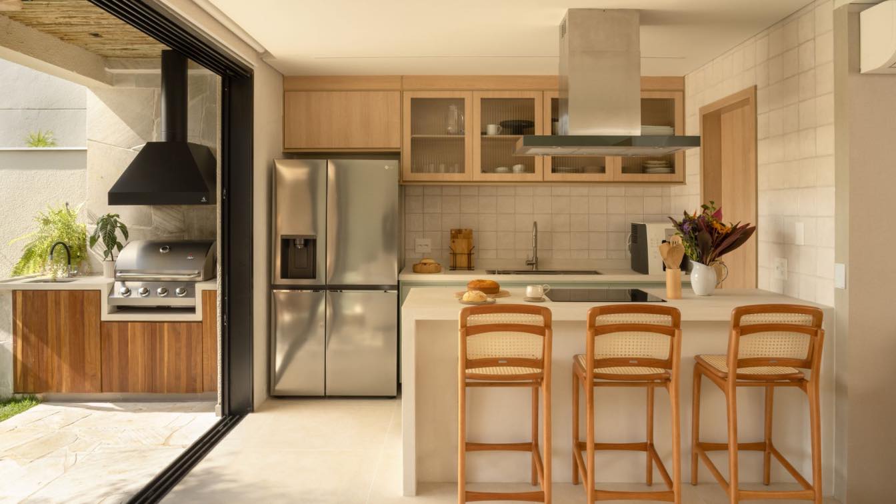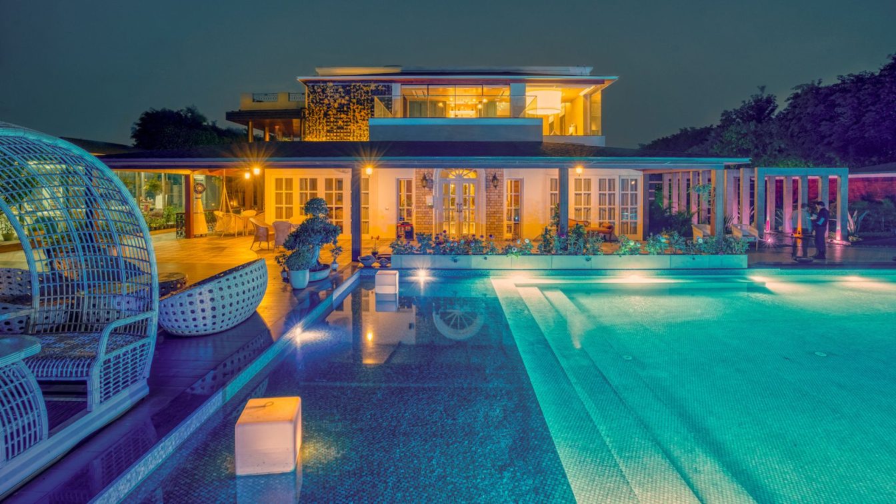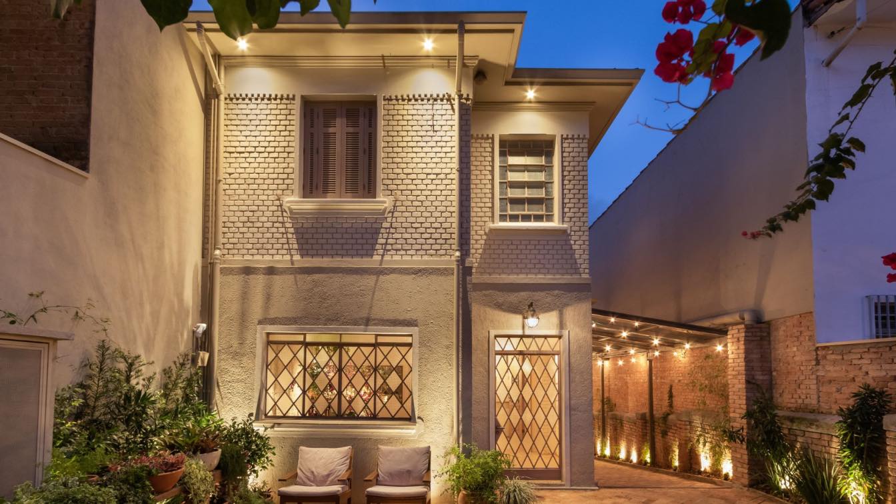The House of Skylights is home to a family of three generations consisting of the client and his wife, their two sons, and their respective families. The brief for N.D.D.C. comprised a modest material template culminating in a residence that would be rich in spatial experience. A covered car park was also an essential part of it.
Project name
The House Of Skylights
Architecture firm
Niraj Doshi Design Consultancy [N.D.D.C.]
Location
Pune, Maharashtra, India
Principal architect
Niraj Doshi
Design team
Akshay Karanjkar (Project Architect), Jagruti Gujar (Interior Co-ordination)
Collaborators
Thirdspace Architecture Studio
Interior design
Niraj Doshi Design Consultancy [N.D.D.C.]
Civil engineer
Archies Annachattre [Ana Construction]
Structural engineer
Ajit Gijare (Ajit Gijare & Associates)
Environmental & MEP
Pradeep Karandikar
Landscape
Kiran Bhamare (Rajmudra Architects & Landscape Designer)
Supervision
Infinite Construction [Project Management Company]
Tools used
Autodesk AutoCAD LT, Trimble SketchUp
Construction
Infinite Construction
Material
Reinforced Cement Concrete, Light-Weight Siporex Blocks, Kalinga Marble, Shahabad Natural Stone, Gokak Stone, Combination of Wooden Paneling (Russian Birch Plywood) & Modular Mild Steel Frames in Fabrication, Mild Steel Fabrication
Typology
Residential › House
Alta House was designed for a family of four. We were to create a comfortable house on a high level terrain in Sao Bernardo do Campo, Brazil.
Architecture firm
Vitor Dias Arquitetura
Location
Sao Bernardo do Campo, Sao Paulo, Brazil
Tools used
AutoCAD, SketchUp, Lumion
Principal architect
Glauco Vitor Dias
Design team
Carolina Dias Buck, Giovanna Navarro, Camila Ziravello • Collaborators: Gabriel Mafra
Collaborators
Roberto de Lucena
Visualization
Vitor Dias Arquitetura
Client
Rodrigo Papa Chirimelli
Typology
Residential › House
Mazandaran local architecture at Northern district of Iran which has been affected by climate conditions has evolved and developed over time. Local architecture originates at districts where villagers settled. This architecture regarding the structure was completely dependent on the nature - that is to say, for construction of a building, all the c...
Project name
Wicker House
Architecture firm
Shaygan Gostar Architectural Group
Location
Shahrkoola Village, Nur, Mazandaran, Iran
Photography
Parham Taghioff
Principal architect
Pedram Shaygan
Design team
Pedram Shaygan
Interior design
Pedram Shaygan
Design year
2020/04/03 – 2020/05/14
Completion year
2020/05/21 – 2020/11/10
Civil engineer
Iman Ebrahimi
Structural engineer
Pedram Shaygan
Environmental & MEP
Mohamadreza Shaygan
Lighting
Mohamadreza Shaygan
Supervision
Pedram Shaygan, Ata Alla
Visualization
Faeze Hosseinpoor
Tools used
Autodesk 3ds Max, AutoCAD, Rhinoceros 3D
Construction
Pedram Shaygan
Material
Bulrush, Metal, Thatch, Wood, Glass
Typology
Residential › House
The project name comes from the style which is Minimal. Basıt in Turkish means simple and minimal. Most people are today familiar with the concept of minimalism, which involves stripping things down to their most basic form. It can be applied to anything from art and lifestyles to architecture and interior design.
Architecture firm
TT Studio
Tools used
AutoCAD, Autodesk 3ds Max, Corona Renderer
Principal architect
Tina Tajaddod
Design team
Tina Tajaddod
Visualization
Tina Tajaddod
Typology
Residential › House
Palco house, designed for a young artist, is located on Algodões Beach, Maraú – BA. The 70 m² pavilion is a functional architectural solution that houses two suites and a living room with an integrated kitchen. The linear layout of the spaces allows for an opening to the surrounding view and vegetation, with integration nature.
Project name
Palco House (Casa Palco)
Architecture firm
Cecchi Millan Arquitetura
Location
Algodões Beach, Maraú, Brazil
Photography
Pedro Ingber, Oka Fotografia
Principal architect
Cecchi Millan
Design team
Fernando Millan, Pedro Millan, and Giovanna Cecchi
Structural engineer
Marlon Vivas
Lighting
Cecchi Millan Arquitetura
Construction
Art’s Construções e Consultoria
Material
Pillars: concrete; Beams: concrete; Slab: precast; Roof: Portuguese tile, on a wooden structure; Floor: burnt cement on screed; Walls: masonry with ceramic blocks and rough plaster finish; Deck: cumaru wood; Painting: lime and epoxy; Ceiling: white painted wood paneling
Typology
Residential › House
The house is a mix of sensory experiences, full of touch, feel and discovery. As well as being a completely functional and usable project, not just aesthetic. To meet the needs and desires of the client, for ahouse totally focused on nature, sea, fresh air and that had a touch of coziness, the architect and interior designer Daniele Capo, responsib...
Architecture firm
Nossa Casa Arquitetura
Location
Santana do Paraíba, São Paulo, Brazil
Principal architect
Daniele Capo
Interior design
Daniele Capo
Material
Monolithic: Protecnica - Mr Lime Beton Pebbles: Pallimanan. Loose furniture: Westwing, Ateliê Petrópolis Technical lighting: EfeitoLuz. Valentina Coating: Roca and Decortiles. Couple Bath Coating: Pallimanan and Decortiles Bath lining: Decortiles .
Typology
Residential › House
Located in Delhi, Asola Farms designed by Arquite Design Studio strives to make the space both commodious and smart. Belonging to the family of a reputed developer from Delhi, the space has been crafted with utmost attention to fulfill the residents’ comforts as well as their requirements. In keeping with the contemporary design style, the aim has...
Architecture firm
Arquite
Photography
Latendyu Nayak
Principal architect
Kapil Razdan, Seema Pandey
Design team
In-house team
Collaborators
Article Authored by: Ar. Kritika Juneja
Interior design
In-house team
Civil engineer
Sachin Bhatnagar
Structural engineer
In-house team
Environmental & MEP
Ezhomz
Landscape
Arquite & Go for Green
Lighting
Future Innovations
Supervision
In-house team
Visualization
In-house team
Tools used
Autodesk 3ds Max, SketchUp
Construction
In-house team
Material
MDF panels, MS, Laminated glass, Metal, Wood, finishing materials(misc)
Typology
Residential › House, Farmhouse
The 400m² house should be adapted for small and medium-sized events with the delicacy and personality of our projects. The proposal was to enhance the existing, bringing delicacy and romanticism to the set.
Project name
Bovero’s House
Architecture firm
Memola Estudio
Location
Sao Paolo, Brazil
Photography
Alexandre Disaro
Principal architect
Veronica Molina
Design team
Vitor Penha, Verônica Molina, Simone Balagué
Interior design
Memola Estudio
Civil engineer
André Cavaggione and Pec Reformas
Supervision
André Cavaggione and Pec Reformas
Tools used
AutoCAD, SketchUp
Construction
André Cavaggione and Pec Reformas
Material
Brick, Marble, Ceramic, Tile, Wood, Metal
Typology
Residential › House

