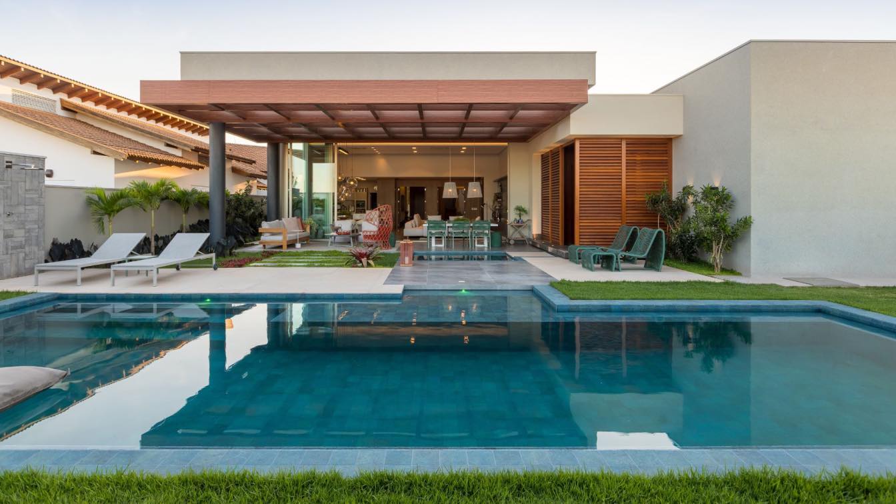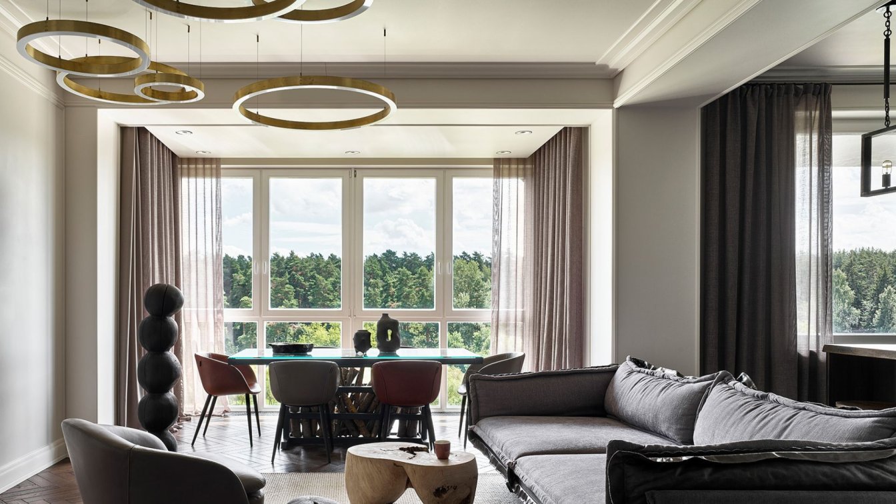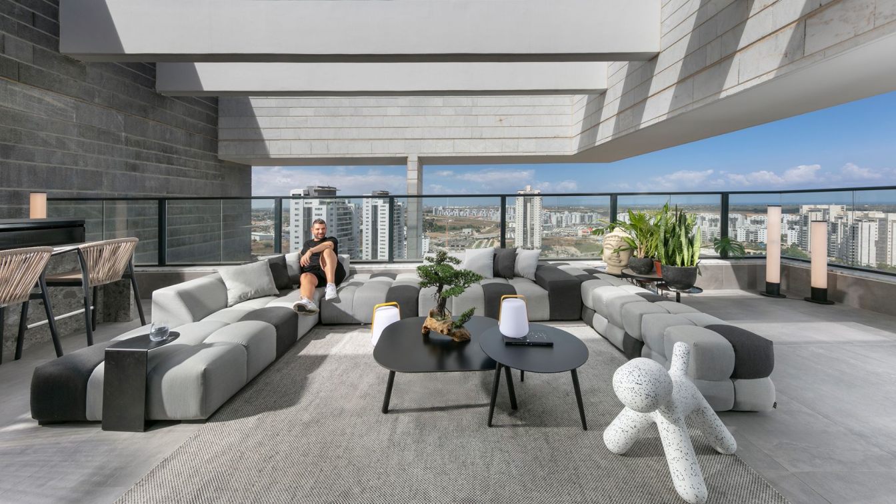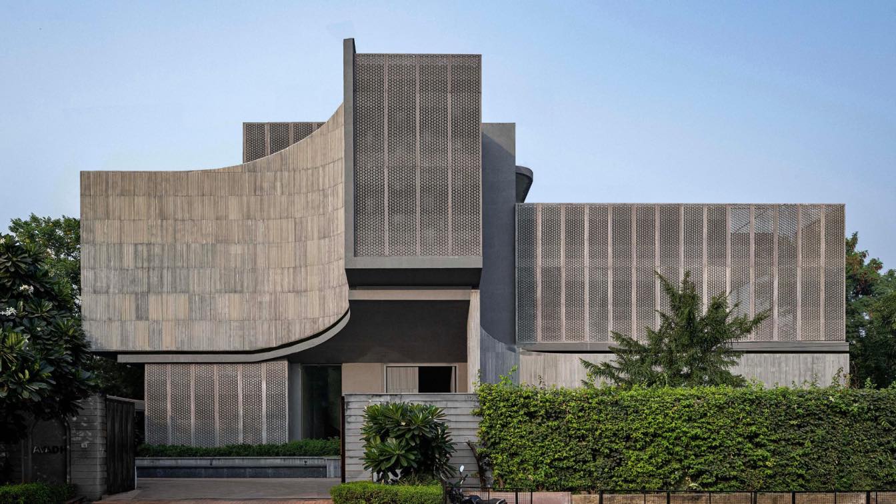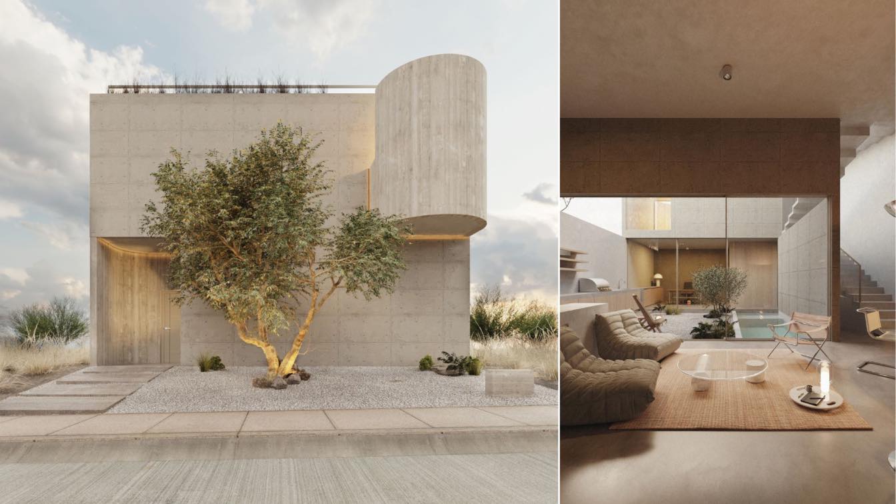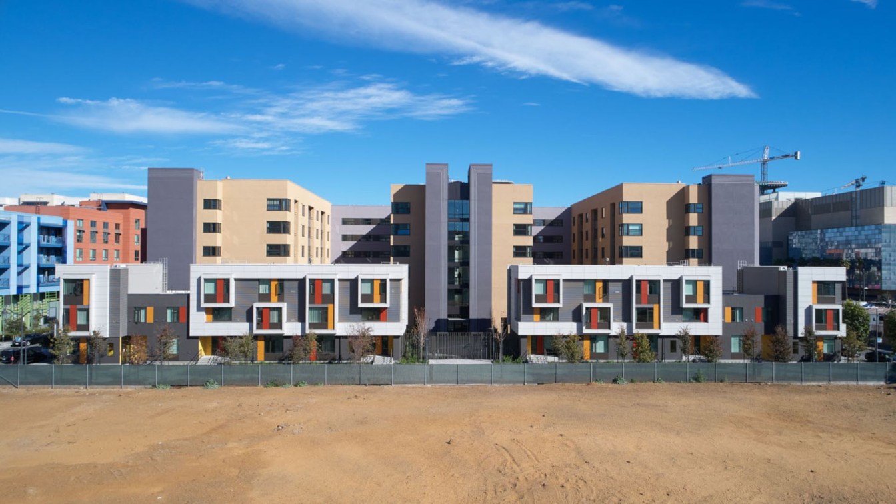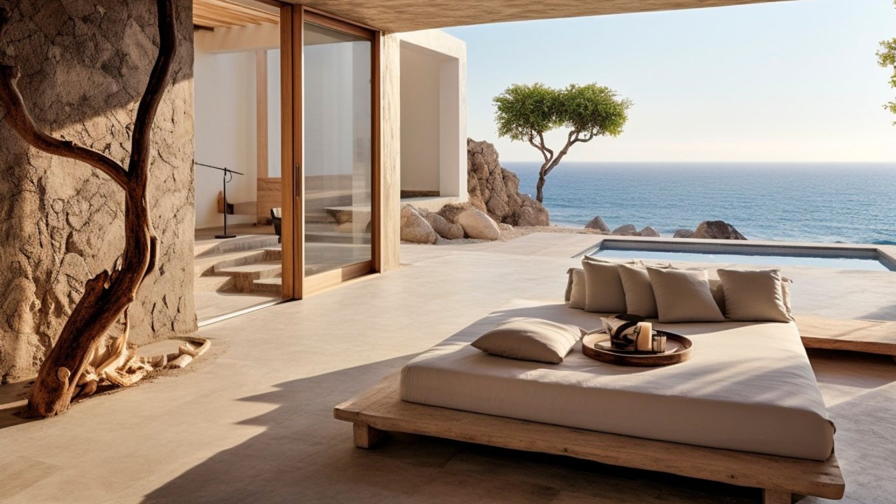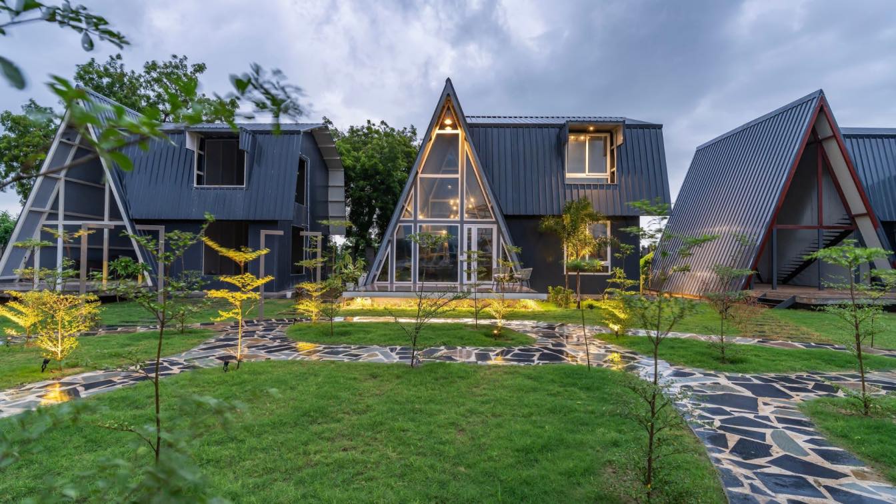The brief was for a house that was functional, integrated and in contact with nature, characteristics that are part of the DNA of the Truvian Arquitetura office, which is responsible for the project.
Project name
Pendulum House
Architecture firm
Truvian Arquitetura
Location
Sinop, Mato Grosso, Brazil
Landscape
Pendulum swing by Tidelli (Indoor garden)
Material
Façade: lead-colored metal beams and pergolas and Ecobrick Grezzo Castelatto cladding. Garage ceiling and wall: metal lath with corten finish. Washroom: Umbrella mirror by Léo Romano
Typology
Residential › House
This spacious apartment in Minsk with a modern interior, designed by Daria Solovyeva, is perfect for an active family who loves entertaining guests. Interesting solutions, the use of craft and designer items, as well as unique lighting, make the interior not only functional but also authentic.
Project name
Modern 168 sqm apartment with Impressive panoramic views in Minsk
Architecture firm
Architectural and design studio White Cube
Photography
Sergey Ananiev
Principal architect
Darya Solovyeva
Design team
Style by Maria Mamaeva
Interior design
Darya Solovyeva
Environmental & MEP engineering
Material
Almost all the furniture in the project is custom-made, including the builtin kitchen furniture with veneered MDF facades, a brushed wood countertop with brass rivets and brackets
Typology
Residential › Apartment
The young couple from Yavne, Israel, sought to upgrade their family and acquired a spacious penthouse apartment with a huge terrace overlooking an open landscape and the Mediterranean Sea. They turned to interior designer Liad Yosef to tailor it to their needs, and as you'll see, he worked wonders, especially in the small details, which precisely c...
Project name
Initial Fabric: The Home Version
Architecture firm
Liad Yosef (Planning and design)
Principal architect
Liad Yosef
Built area
Approximately 160 m², Terrace area: Approximately 90 m²
Environmental & MEP engineering
Material
Custom furniture - OKNIN gallery
Typology
Residential › Apartment
Sanjay Puri Architects presents Zen Spaces, a 4-level, 27,000 sqft home located in Jaipur, Rajasthan, India. Blurring the lines between the inside and the outside, Zen Spaces integrates with the existing landscape, screening and allowing filtered light in different ways within each space, infusing volumes with light and shadows to transform differe...
Architecture firm
Sanjay Puri Architects
Location
303, Avadh Queens Road, Vaishali Nagar, Rajasthan, Jaipur- 302021, India
Principal architect
Sanjay Puri
Design team
Arjun Gupta, Vibha Alat
Collaborators
Madhavi Belsare, Ishveen Bhasin
Material
Concrete, Glass, Steel
Typology
Residential › House
Nestled on an 8 by 17-meter canvas in Calvillo, Aguascalientes, stands a residence that defies conventional expectations, seamlessly marrying innovation with functionality. This gem is a testament to the transformative power of design within spatial constraints.
Project name
Casa Guayabi
Location
Calvillo, Aguascalientes, Mexico
Tools used
Revit, Ecotec, Corona Renderer, Autodesk 3ds Max, Morpholio
Principal architect
Antonio Duo, Sofía Herfon
Status
Under Construction
Typology
Residential › House
Studio VARA teamed with Mithun and TNDC to develop the winning design for this 100% affordable housing project on one of the last residential sites in Mission Bay.
Project name
626 Mission Bay Boulevard
Architecture firm
Studio VARA (Associate Architect, townhomes), Mithun Solomon (Architect of Record, main building)
Location
San Francisco, California, USA
Photography
Bruce Damonte
Design team
Chris Roach, John Springer, Nick Brown, Claudia Merzario, Jared Clifton, Jakcie Fung
Interior design
AEW Engineering, Inc.
Collaborators
Project / Construction Management: Regent Construction Management; Acoustical Engineer: Pappidimos Group
Civil engineer
Urban Design Consulting Engineers
Structural engineer
KPFF Consulting Engineers
Environmental & MEP
Engineering 360
Landscape
Surface Design, Inc.
Lighting
Weller Design Architectural Lighting
Construction
Nibbi Brothers, Inc.
Client
Tenderloin Neighborhood Development Corp
Typology
Residential › Housing
Nestled along the picturesque shores of Oregon's rugged coastline, Seascape Retreat stands as an ode to the harmonious blend of nature and architecture. This distinctive villa, crafted in the wabi sabi style with a rustic theme, beckons you to a realm where modern elegance meets timeless tranquility.
Project name
Seascape Retreat
Architecture firm
Delora Design
Location
America (Coastal Areas Of Oregon)
Tools used
Midjourney AI, Adobe Photoshop
Principal architect
Delnia Yousefi
Design team
Studio Delora
Visualization
Delnia Yousefi
Typology
Residential › Villa
Nestled like a hidden gem in the heart of Chaloda, Gujarat, the captivating weekend retreat known as Butterfly Trails awaits your discovery. A sprawling expanse spanning 15945 square meters, this enchanting site is a harmonious symphony of nature's grandeur and architectural brilliance.
Project name
Butterfly Trails
Architecture firm
Design Code Pvt. Ltd.
Location
Chaloda, Gujarat, India
Photography
Inclined Studio
Principal architect
Bhumei Patel, Yesha Patel
Interior design
Yesha Patel
Structural engineer
Saumya Shah-Structura
Environmental & MEP
Nandini Consultant
Typology
Residential › Weekend Villas

