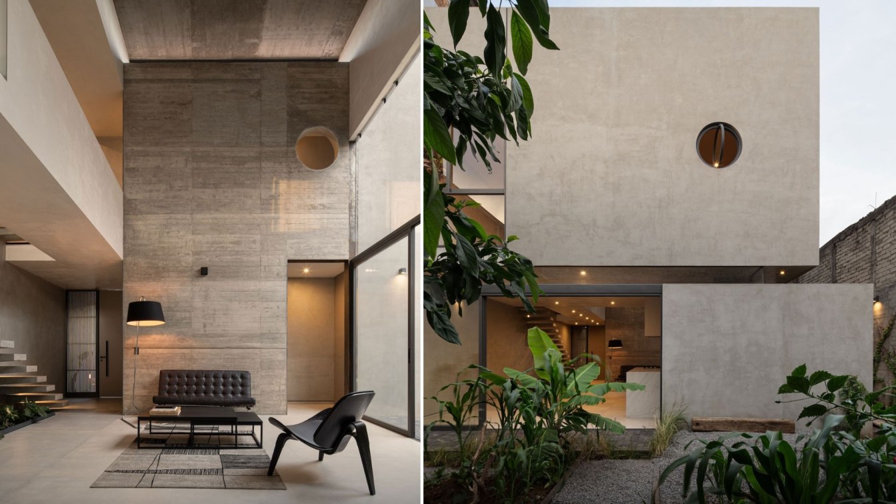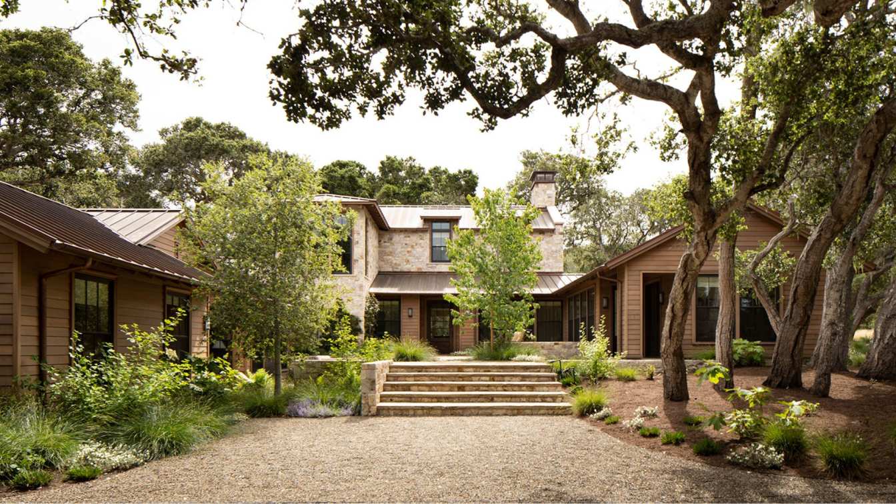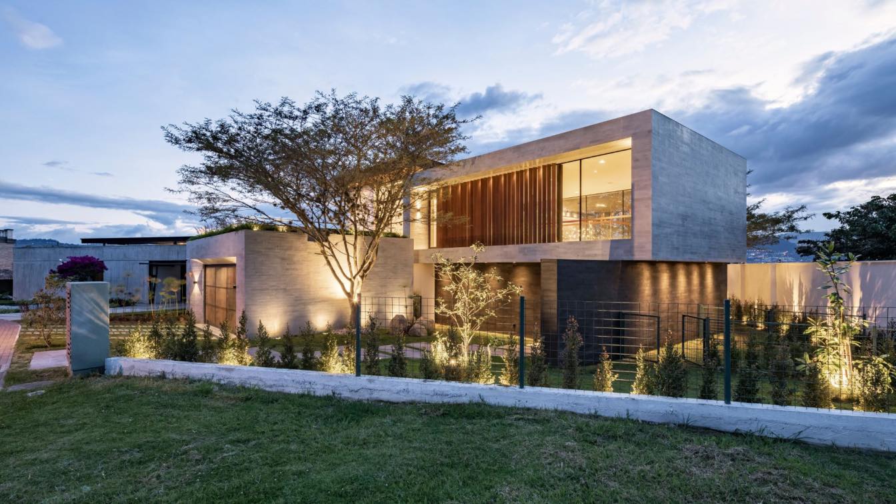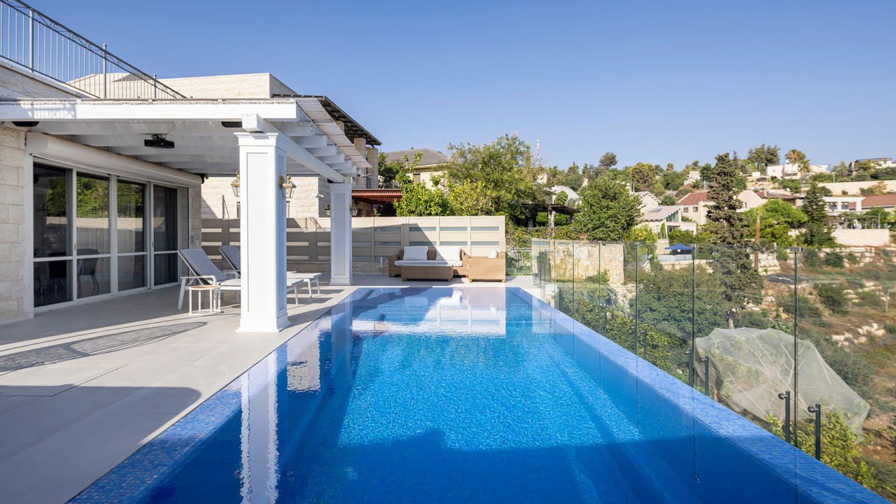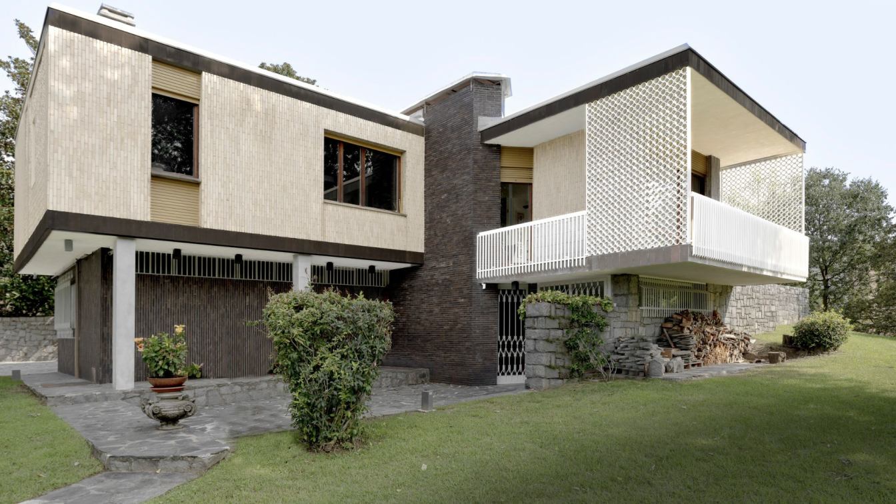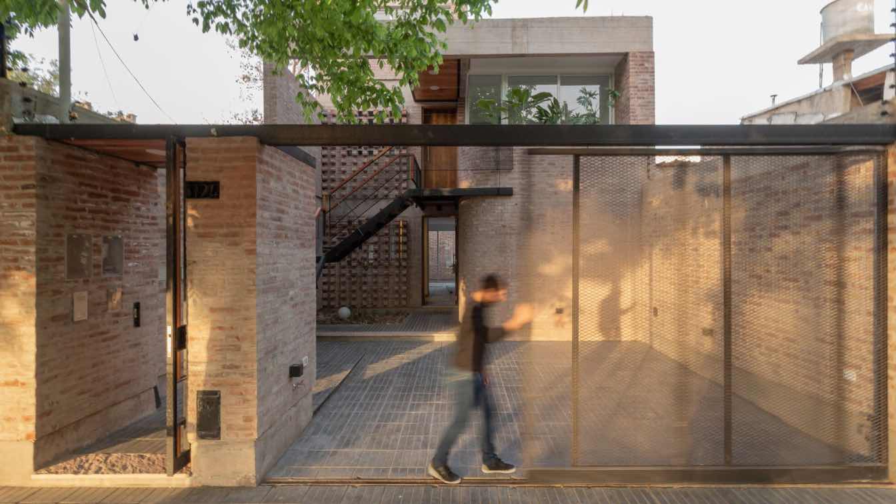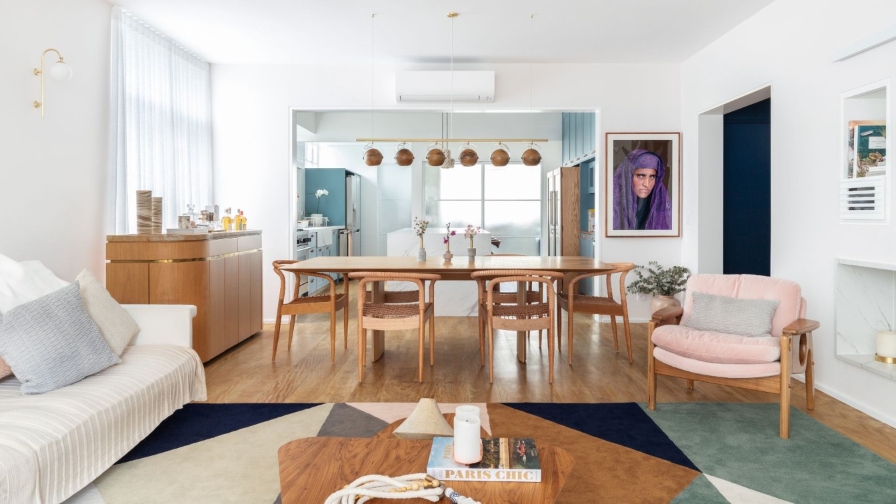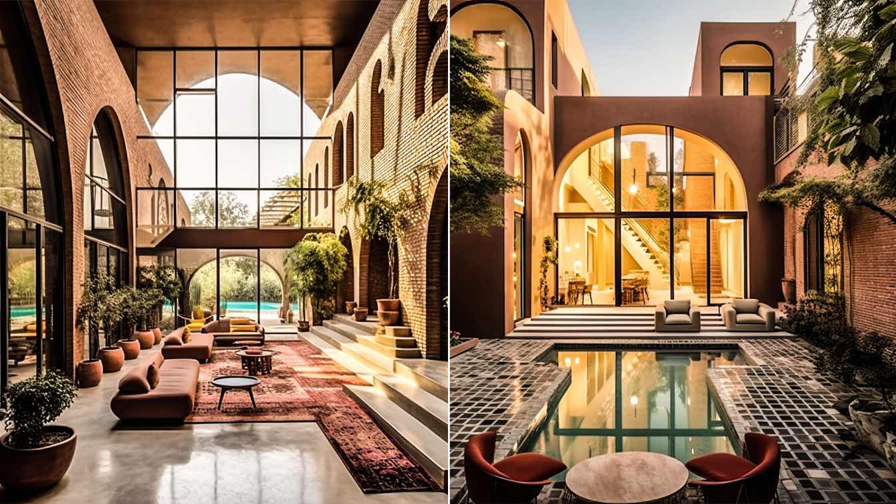Casa Erendira is a project developed for two women: Mother and Daughter. Enthusiasts of Mexican culture, natural materials, vegetation, warmth, and the artisanal craftsmanship of the towns in the state of Michoacán, they desired a home that embodied these elements in its materiality: open gardens for a vegetable patch, interior greenery, the warmth...
Project name
Erendira House (Casa Erendira)
Architecture firm
Pepe Ramírez
Location
Morelia, Michoacán, Mexico
Principal architect
José Ramírez
Collaborators
María Concepción Luna
Structural engineer
AZ INGENIERIA, Ma. de Los Ángeles Zambrano
Construction
Pepe Ramírez
Material
Concrete, Wood, Glass, Steel
Typology
Residential › House
Near Carmel by the Sea, discreetly nestled in an oak grove at the edge of a meadow in the 20,000-acre Santa Lucia Preserve, this lovely contemporary take on a rural English cottage is sited to harmonize with the landscape’s wild beauty and maximize the residents’ enjoyment of living fully immersed in nature.
Project name
Santa Lucia Preserve 5
Architecture firm
Richard Beard Architects
Location
Carmel Valley, California, USA
Interior design
Susan Williams Interior Design
Structural engineer
ZFA Structural Engineers
Landscape
Arterra Landscape Architects
Lighting
Banks Landl Lighting Design
Construction
Vucina Construction
Material
Brick, concrete, glass, wood, stone
Typology
Residential › Cottage
The project was conceived with the idea of being situated among various endemic trees on the site. One of the fundamental strategies applied is to position itself "among the trees" and to respect the existing nature.
Project name
House Between Trees
Architecture firm
A1 Arquitectura Avanzada
Location
Tumbaco, Quito, Ecuador
Principal architect
Jose Daniel Teran
Design team
Miguel Arboleda, Karen Oquendo, Juan Pablo Jiménez
Collaborators
Alejandro Parreño, Mauricio Suasti, Alexis Sampedro, Felipe Moya, Ariana Urgilés, Meliza Arévalo, Nicole Rojas, Rafael Riofrío, José Barriga, Mateo Porras, Alessi Recalde, Nicole Vizcaíno, Estefanía Donoso
Interior design
A1 Arquitectura Avanzada
Civil engineer
Jose Daniel Teran / Miguel Arboleda / Jennifer Carrión
Structural engineer
Patricio Paredes
Environmental & MEP
A1 Arquitectura Avanzada
Landscape
A1 Arquitectura Avanzada
Supervision
A1 Arquitectura Avanzada
Visualization
A1 Arquitectura Avanzada
Tools used
AutoCAD, SketchUp, V-aay, Adobe Suite
Construction
A1 Arquitectura Avanzada
Material
Volcanic stone, concrete, wood, iron, glass.
Typology
Residential › Single-family House
A couple in their 40s, with three adolescents, turned to designer Yossi Shaul as they sought to buy a spacious, large home. They wished to remain in their beloved neighborhood nestled in the Jerusalem mountains, continuing to relish the clear air and unparalleled scenery.
Project name
They didn’t compromise on the Jerusalem mountainside view: the result is perfect
Architecture firm
Yossi Shaul
Location
Jerusalem, Israel
Principal architect
Yossi Shaul
Typology
Residential › House
The restoration and energy retrofit of Villa Rossi in Ivrea, conducted by the Torinese architectural firm G Studio, represent an exceptional example of how it's possible to preserve and rejuvenate a 20th-century building while maintaining its authenticity.
Architecture firm
G. Studio
Photography
Fabio Oggero, Paolo Mazzo
Principal architect
Enrico Giacopelli
Design team
Enrico Giacopelli, Cristina De Paoli, Alberto Giacopelli
Structural engineer
Gianfranco Angera – Ivrea, Italy
Environmental & MEP
Stefano Fantucci – Polytechnic University of Turin. FAPA Engineering – Turin
Construction
F.lli Perino Company – Ivrea, Italy
Tools used
Pencil Staedtler HB, AutoCAD, Rhinoceros 3D, Lumion, Adobe Photoshop
Material
Special Insulation Products: Infinite R™ PCM, E4e – Arvier, Aosta Italy. Aerogel: AMA Aeropan. Cork Products and Blowing Insulation (Supplier): Centro dell'Isolamento – Villarbasse, Italy. Cork: Tecnosugheri Korkpan and Korkgran tostato. Pyrolytic Glass: AGC Flat Glass Italia S.r.l. – Cuneo, Italy. Ceramic and Sanitary Products (Supplier): Habitat + – Turin, Italy. Ceramic Products: Florim, Ceramica De Maio. Sandstone Sunshades: CEIPO – Chiusi, Italy". Tolin Parquets – Torre S. Giorgio (CN)
Typology
Residential › Villa
The building is located in a medium-scale residential neighborhood in Godoy Cruz, Mendoza, facing a linear sports park, product of the city's modernization. The plot has an area of 165 sqm, with its front towards the East and the rear facing West.
Architecture firm
Primer Piso Architects & Associates
Location
Godoy Cruz, Mendoza, Argentina
Photography
Luis Abba Estudio
Principal architect
Alejandro Wajchman
Collaborators
Luis Abba Estudio
Interior design
Primer Piso
Civil engineer
Primer Piso
Structural engineer
Primer Piso
Environmental & MEP
Primer Piso
Visualization
Primer Piso
Tools used
AutoCAD, Adobe Photoshop, Adobe Illustrator
Material
Exposed brick, open lattice brick walls, reinforced concrete, thermal roof panels
Client
Mariano Perez Dicaro
Typology
Residential › Multi-Family Housing
With an original floor plan from the 1970s, Flávia's apartment is located in the Jardim Paulista neighborhood of São Paulo and is 160 m². Outdated for contemporary living, the property had a generous laundry area, larger than the kitchen, and a segmented floor plan.
Project name
Flávia's Apartament
Architecture firm
Goiva Arquitetura, Iná Arquitetura
Location
Jardins, São Paulo, Brazil
Principal architect
Karen Evangelisti, Marcos Mendes
Environmental & MEP engineering
Tools used
software used for drawing, modeling, rendering, postproduction
Typology
Residential › Apartment
Located in Lavasan, Villa arch and Moonlight As a captivating testimony of architectural beauty. With graceful arches and a warm embrace of brick, this villa harmoniously combines traditional elements with modern charm. These arches are inspired by the moonlight of traditional Iranian houses and invite the past to the contemporary era.
Project name
Arch and Moonlight Villa
Architecture firm
Rezvan Yarhaghi
Tools used
Midjourney AI, Adobe Photoshop
Principal architect
Rezvan Yarhaghi
Visualization
Rezvan Yarhaghi
Typology
Residential › House

