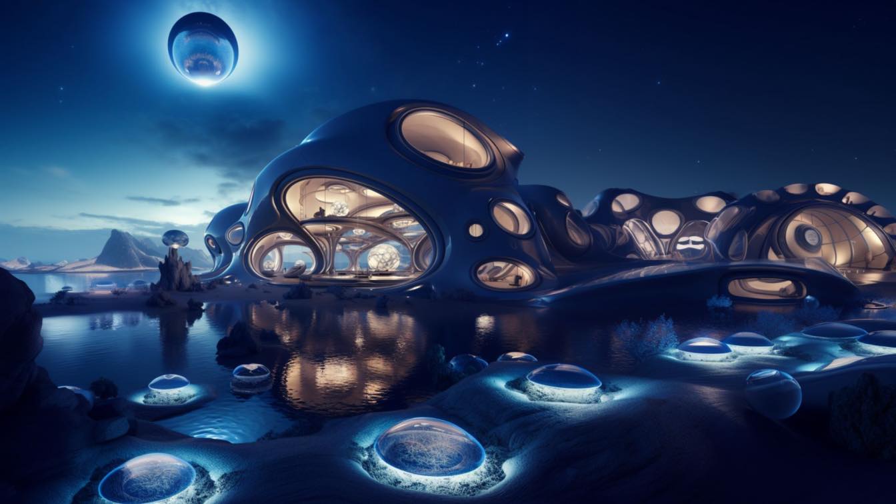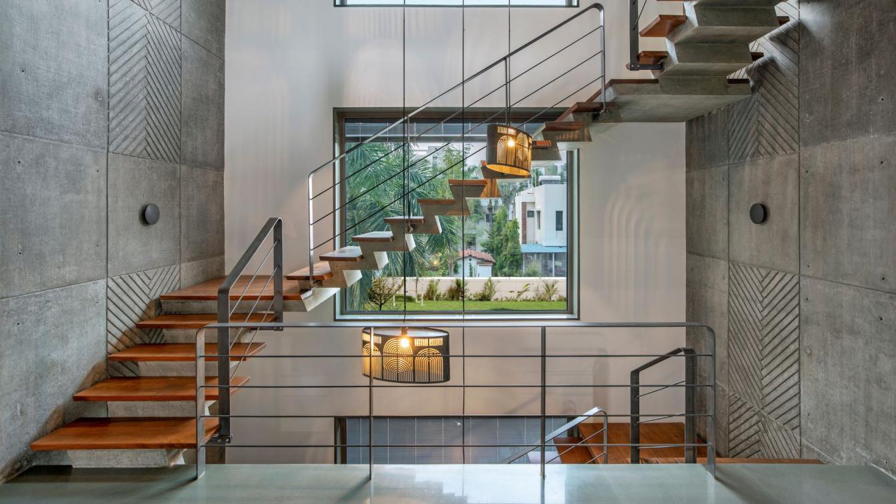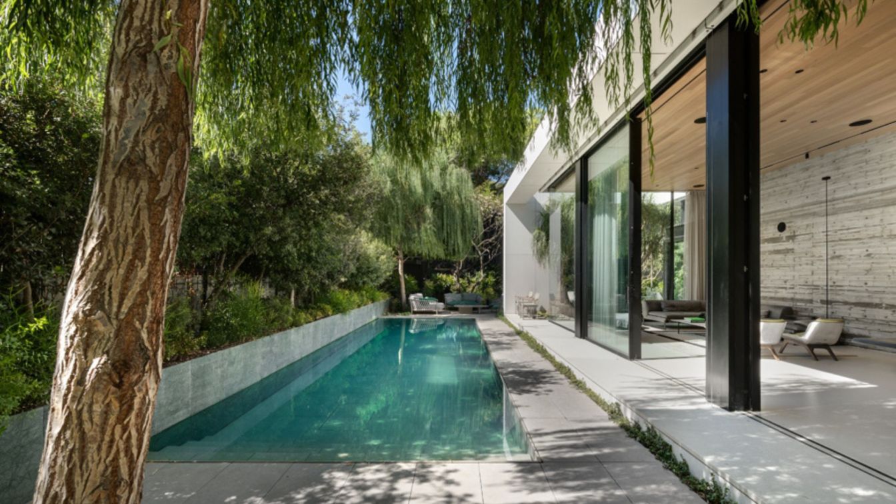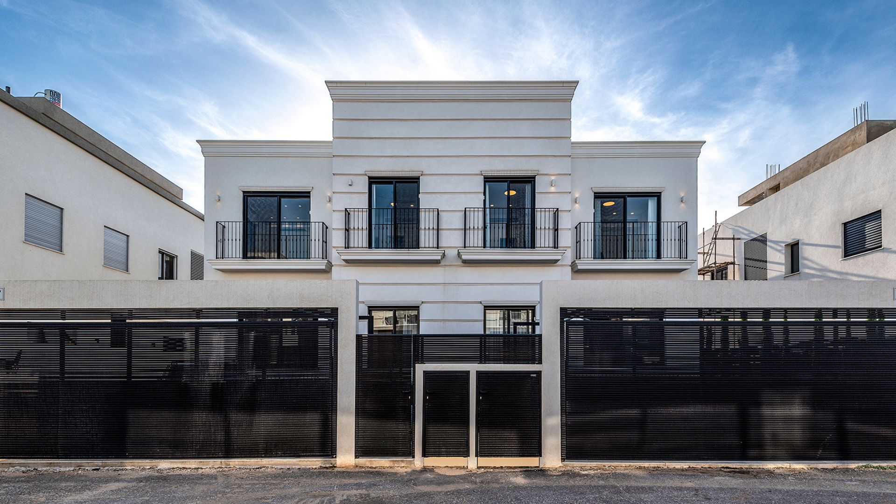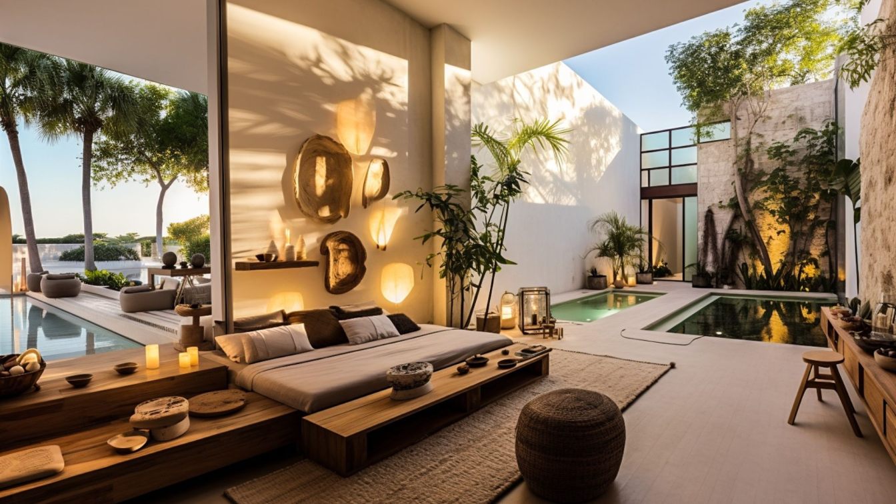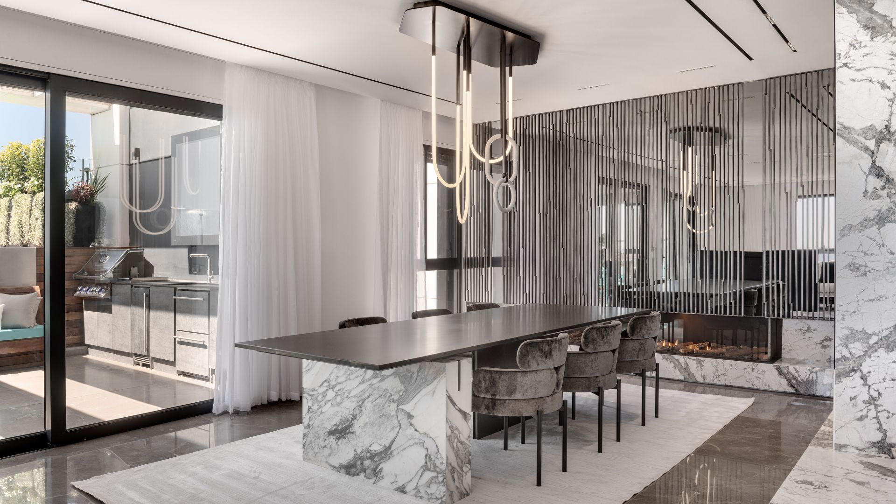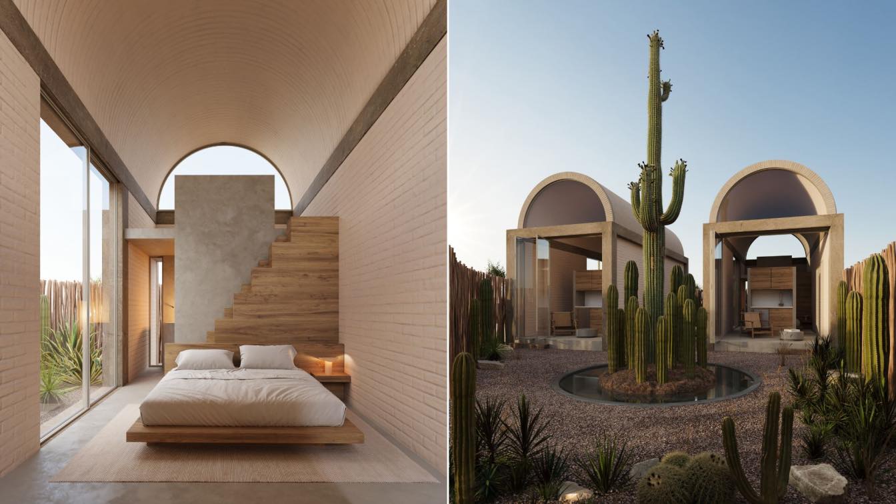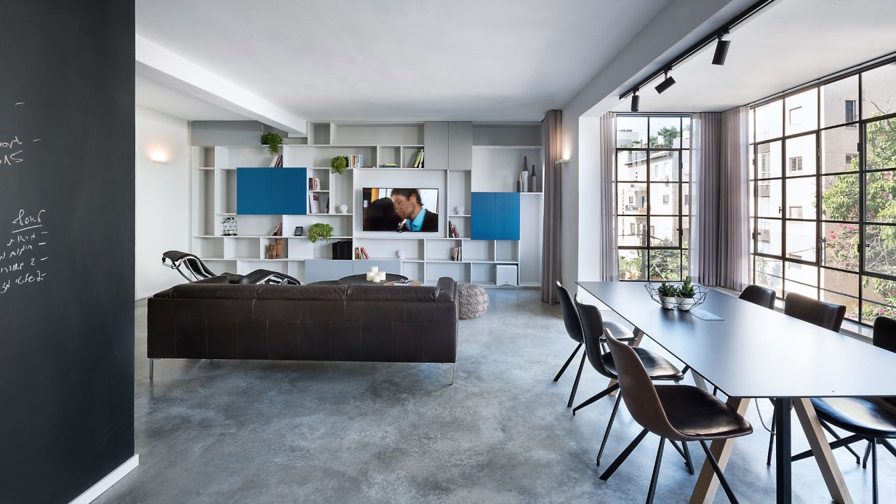This stunning exterior design features organic forms, spherical sculptures, and detailed illustrations that create a sense of awe and wonder. The house is surrounded by a dark sky-blue and beige landscape that contrasts with the bright and colorful elements of the design.
Project name
Dreamcatcher
Architecture firm
Shiva Madani Zadeh
Tools used
Midjourney AI, Adobe Photoshop
Principal architect
Shiva Madani Zadeh
Visualization
Shiva Madani Zadeh
Typology
AI Architecture, Futuristic
The vision of the designer complements the intrinsically contemporary design which surprisingly gives a modern yet elegant vibe to this project. The concept was optimizing the space specifically to entice the eye at the same time efficiently utilizing it.
Project name
Royal Acre Residence
Architecture firm
K.N. Associates
Location
Vadodara, Gujarat, India
Principal architect
Narendra Joshi, Pritesh Patel
Design team
Vidhi Kapadia, Monalisa Sharma, Prachi Patel, Nidhi Shah, Nidhi Patel
Collaborators
Priyanka Chitre (Write – Up courtesy), Bharat Mistry (Project Managers)
Civil engineer
Bharat Mistry
Structural engineer
Zarna Associates
Material
Concrete, Wood, Steel, Glass
Typology
Residential › House
The two-year-old house, built from scratch on vacant land in the area, is located in Hod Hasharon, Israel, and comprises three floors - a basement and two levels above ground. The house was designed for a large family, with plans including a private room for each of them. To meet this challenge, all possible construction rights were maximized.
Project name
The pool is the experiential centerpiece of the house
Architecture firm
Yaron Atias
Location
Hod Hasharon, Israel
Principal architect
Yaron Atias
Design team
Yaron Atias, Mor Avidan (Exterior Design)
Material
Concrete, Wood, Glass, Steel
Typology
Residential › House
This is an exceptional project of a 44-year-old bachelor, a construction supervisor, who closely collaborates with architect Shirley Dan in managing her projects. When he acquired the plot, it was clear to him that Shirley Dan would be the one to build his house. Initially, the house was meant solely for investment purposes. However, the bachelor f...
Project name
The bachelor fell in love with a house for investment and decided to live in it
Architecture firm
Shirley Dan
Location
The Sharon region, Israel
Principal architect
Shirley Dan
Material
Entry door: Hakshourian; Modern fireplace: Ortal; Seating systems in the living room: Oknin; Bedding and bedroom curtains: Miriam Orgon
Typology
Residential › House
A breathtaking villa in the Maldives, adorned with captivating features, boasts central courtyards adorned with exquisite pools and stunning surroundings. This luxurious retreat offers an unparalleled experience, combining opulence with natural beauty.
Project name
A breathtaking villa in the Maldives
Architecture firm
Rezvan Yarhaghi
Location
Maldives, Country in South Asia
Tools used
Midjourney AI, Adobe Photoshop
Principal architect
Rezvan Yarhaghi
Visualization
Rezvan Yarhaghi
Typology
Residential › Villa, Accomodation
Across the length and breadth of Israel, in recent years, many inspiring apartments and homes have been designed. However, only a few of them hold a unique concept woven as a thread throughout the spaces. An example of this is a family penthouse apartment designed by interior designer Orly Silber, who succeeded in combining a conceptual idea that a...
Project name
The Secret of Broken Lines
Location
One of the central cities of Israel
Principal architect
Orly Silber
Design team
Orly Silber (Planning and Interior Design)
Built area
A 190 m² penthouse apartment with a 75 m² terrace
Interior design
Orly Silber
Environmental & MEP engineering
Material
Coverings and Surfaces: Laminam - Israel
Typology
Residential › Apartment
In the captivating landscape of Sonora, Mexico, where desert, sea, and mountains intertwine, an architectural ensemble stands tall on a tiny triangular plot. This enclave, comprising just three modules each measuring 3x7 meters, seeks to offer a unique experience for short stays in the region.
Project name
Casa Tres Ecos
Location
San Carlos, Sonora, Mexico
Tools used
Revit, Ecotec, Corona Renderer, Autodesk 3ds Max, Morpholio
Principal architect
Antonio Duo, Sofía Herfon
Typology
Residential › House
When a family seeks a place to relax and rest, and they have an apartment serving as an office in Tel Aviv, they choose a professional to mix it all up. Thus, a remarkable, urban, and pleasant loft is born. The homeowners turned to Shlomit Zeldman for the home design, and together they created a place that accommodates all needs in a spacious manne...
Project name
The Hottest Loft
Architecture firm
Shlomit Zeldman
Location
Tel Aviv, Israel
Principal architect
Shlomit Zeldman
Design team
Planning and Design by Shlomit Zeldman
Environmental & MEP engineering
Typology
Residential › Apartment

