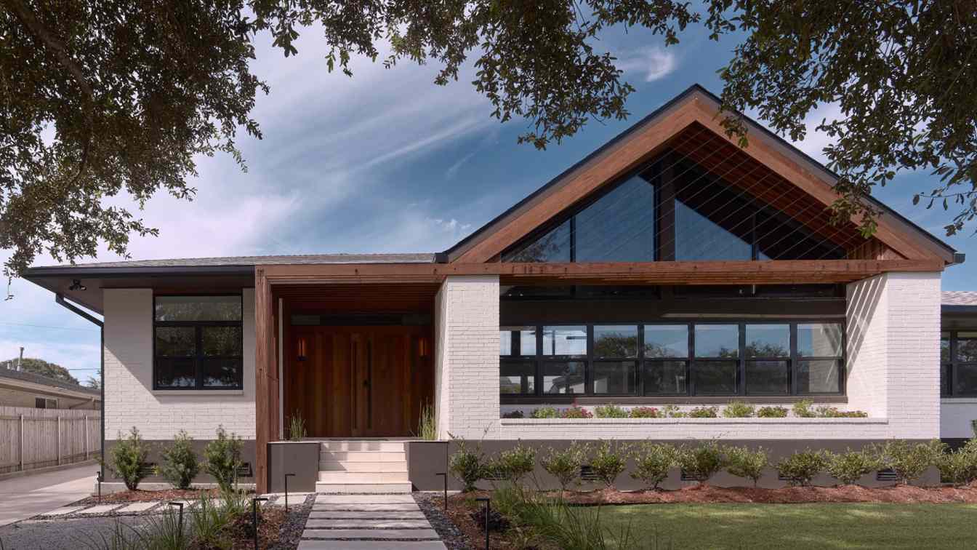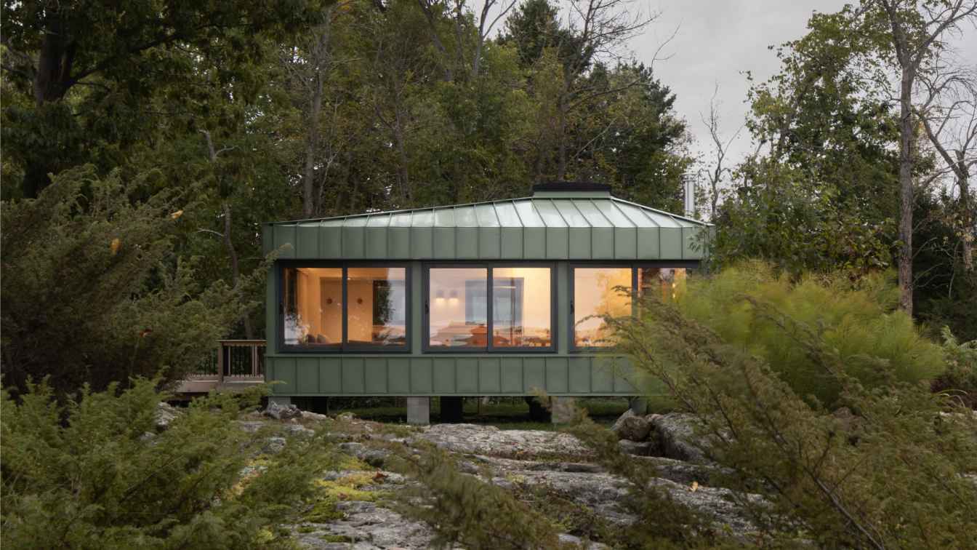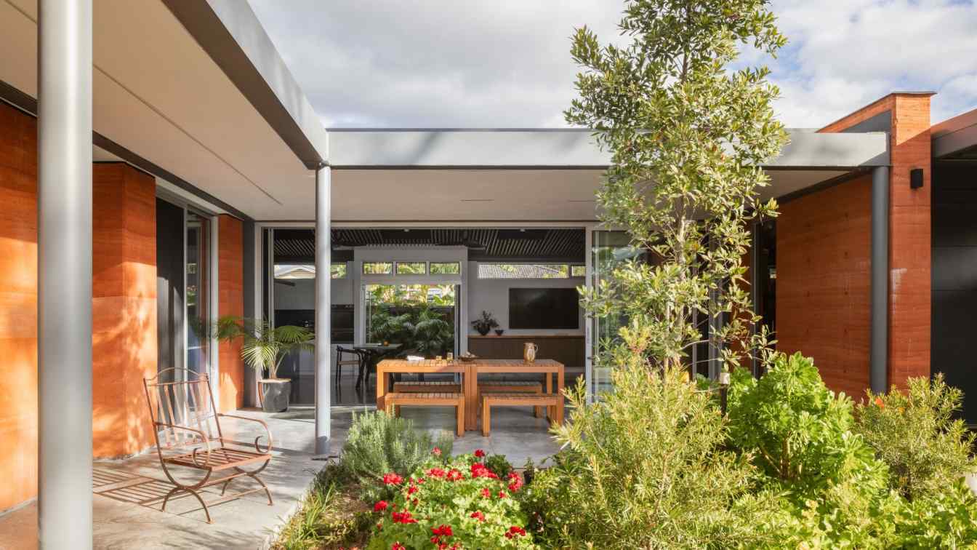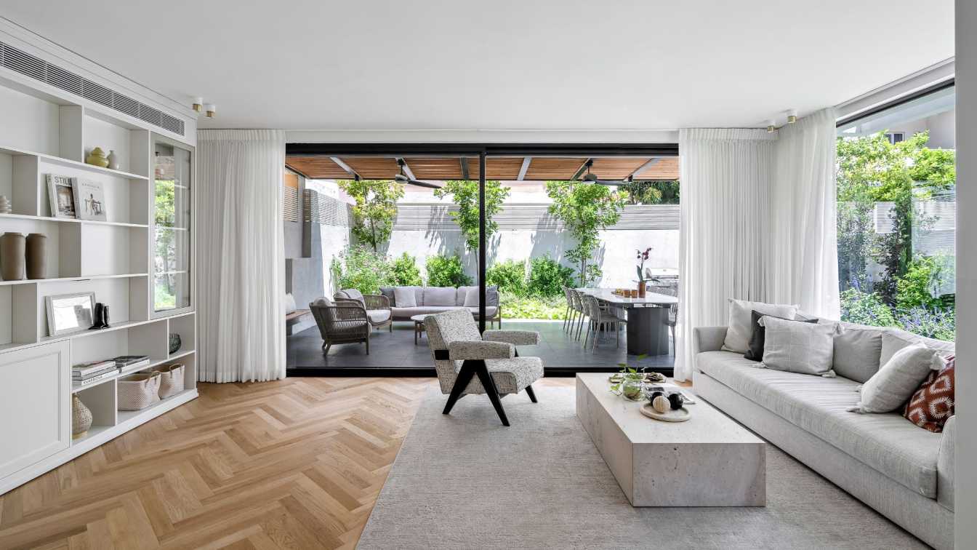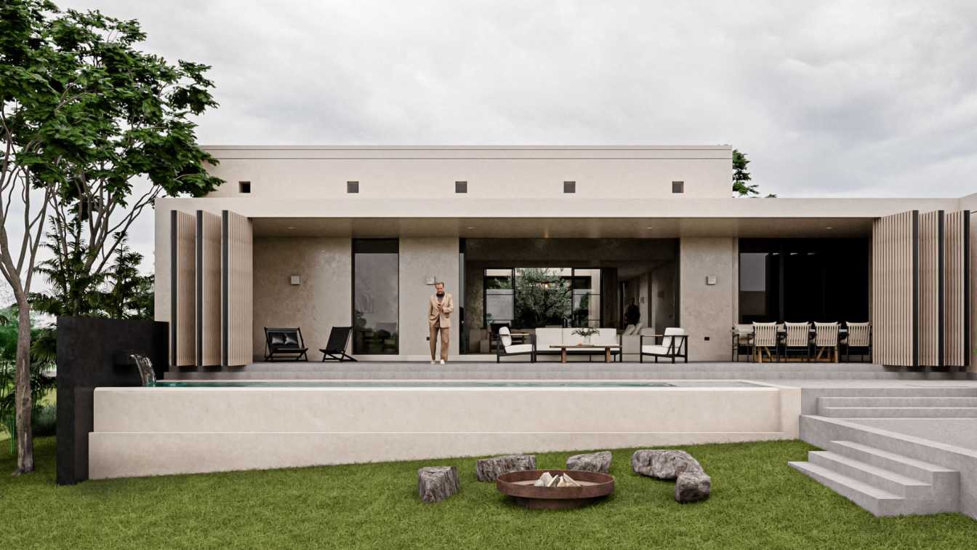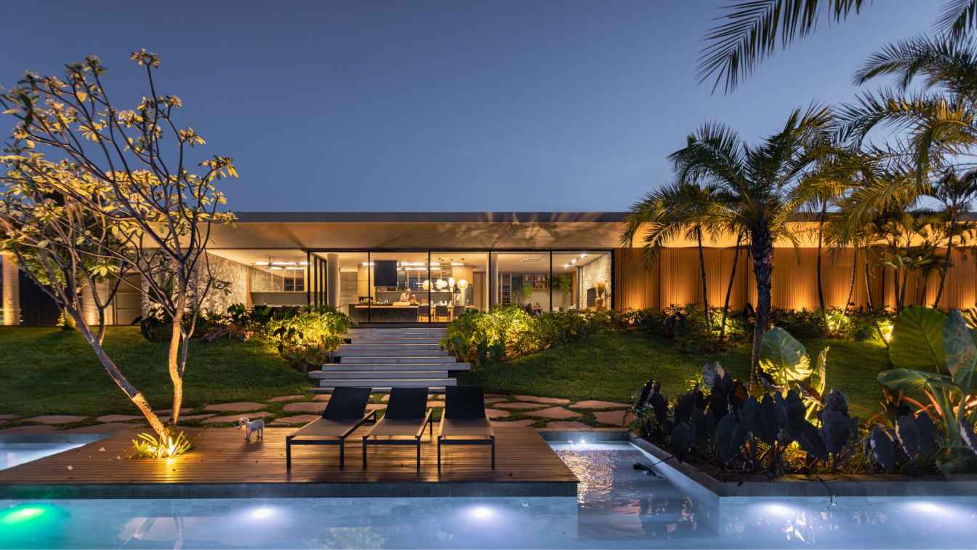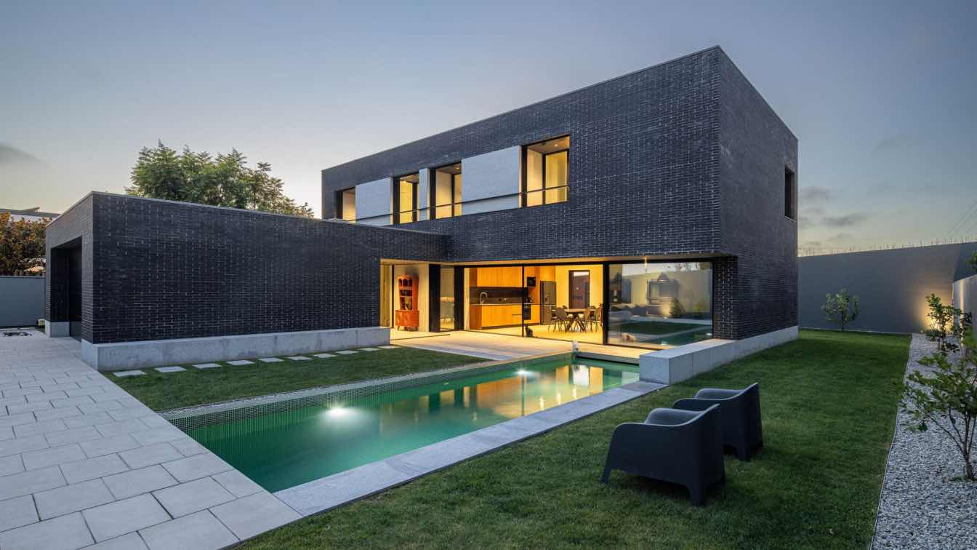The home located in the suburbs of New Orleans had a low ceiling that provided its exterior (and interior) with an aesthetic (and proportion) that was familiar to other mid-century homes built in this region but lacked many of the components that often distinguish these homes as remarkable works of Architecture.
Project name
Vaulted House (Renovation)
Architecture firm
Nathan Fell Architecture
Location
Metairie, New Orleans, Louisiana, USA
Photography
Jeremy Jachym
Principal architect
Nathan Fell
Design team
James Babin, Kyra Nasser, Jace Ambwani
Interior design
Nathan Fell Architecture
Structural engineer
Cali & LaPlace Engineers
Landscape
Nathan Fell Architecture
Visualization
Nathan Fell Architecture
Tools used
Revit, Lumion, Enscape
Construction
C&G Construction
Material
Wood, Steel, Stucco, Brick, Concrete
Typology
Residential › House
While contemporary in form and appearance, the proposed Green Cabin takes notes from the existing cottage roof line and colour palette, complimenting and paying homage to a seasonal retreat that will continue to provide memories for this Robert’s Island property.
Architecture firm
Daymark Design Incorporated
Location
Robert’s Island, Honey Harbour, Ontario, Canada
Photography
Adrian Ozimek, Ozimek Photography
Principal architect
Adrian Worton
Collaborators
Mechanical Consultant: GTA Designs Inc.; Senior Engineer: Alex Nowakowski; Engineer: Matti Rintala
Interior design
Daymark Design Incorporated & Martha McCain
Structural engineer
Tacoma Engineers Inc.
Construction
Construction Team: General Contractor - GB Heintzman Construction Ltd. Roof and Facade - BC Roofing Inc. Electrical | Lighting - Lite N Up Electric. Plumbing - Tom Downer Plumbing. Wood Siding Supply and install - Reese Madison & Co. Flooring - Northern wide plank. Millwork - Barber Millwork. Steel Fabrication - Lackie Steel. Solid Surface - Di Pietra Design
Typology
Residential › Cabin
As a secluded, single-storey residence that embraces its natural surroundings, Earth House balances a contemporary presence with an environmental consciousness. Tucked away from the streetscape as part of a battleaxe-style allotment.
Architecture firm
Sandbox Studio
Location
Blacktown, New South Wales, Australia
Principal architect
Sandbox Studio
Collaborators
BMY Engineering
Interior design
Sandbox Studio
Civil engineer
BMY Engineering
Structural engineer
BMY Engineering
Construction
Owner - Builder
Material
Rammed Earth, Steel, Concrete
Typology
Residential › House
Today, more than ever, our homes have the power to influence our mood, productivity, energy, and of course, the interaction between family members. An example of this is the home of a couple in their 30s who immigrated with their children from Canada.
Project name
Canada Israel
Architecture firm
Halel Architecture and Interior Design
Location
Ra'anana, Israel
Principal architect
Project Managers: Yael Frankel, Rotem Patilon
Design team
Design and Interior Planning: 'Halel Architecture and Interior Design' (Project Managers: Yael Frankel and Rotem Patilon)
Interior design
'Halel Architecture and Interior Design'
Typology
Residential › House
Dealing with a lack of storage in your home doesn’t have to be a constant struggle. By decluttering, choosing versatile furniture, utilizing vertical and under-bed spaces, and organizing your closets, you can create a more spacious and efficient living environment.
Photography
Racool Studio
Situated on a 30 x 60-meter rural plot in Veracruz, Casa Olivo is defined by its harmony with the natural environment and a careful blend of vernacular and contemporary elements. The design takes advantage of a natural slope toward a lake, allowing the views and natural light to enhance the living experience.
Architecture firm
KAMA Taller de Arquitectura
Location
Veracruz, Mexico
Tools used
AutoCAD, Sketch Up, Adobe Photoshop
Principal architect
Kathia Garcia, Armando Aguilar
Design team
Kathia Garcia, Armando Aguilar
Visualization
KAMA Taller de Arquitectura
Typology
Residential › House
The abundant quantity of quartz crystals mixed with the gravel found in the region and the existence of a stream called Cristais Paulista justify the name given to the quiet town of just over 7,000 inhabitants.
Project name
Casa MCZ (MCZ House)
Architecture firm
NIU Architecture
Location
Cristais Paulista, São Paulo, Brazil
Principal architect
Yuri Miranda, Douglas Costa
Design team
Yuri Miranda, Douglas Costa
Collaborators
Partners: Portobello Shop Franca_Brazil ; Communications: Samuel Serpa
Material
Concrete, Wood, Glass, Stone
Typology
Residential › House
A short distance from Porto's metro line, we find a periphery where the past and present intertwine. In this region, ancient centers coexist with recent housing developments, whose designs, often anonymous, prioritize the construction of single-family homes.
Project name
LBlack House
Architecture firm
M2 Senos Arquitectos
Location
Leça do Balio, Matosinhos, Portugal
Photography
Ivo Tavares Studio
Principal architect
Ricardo Senos, Sofia Senos
Structural engineer
Pedro Festas
Construction
Construtora de Loureiro, Lda
Typology
Residential › House

