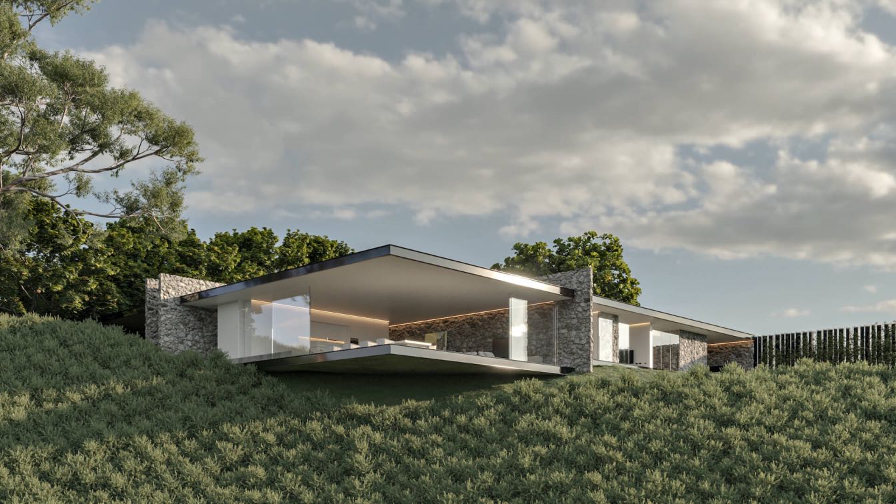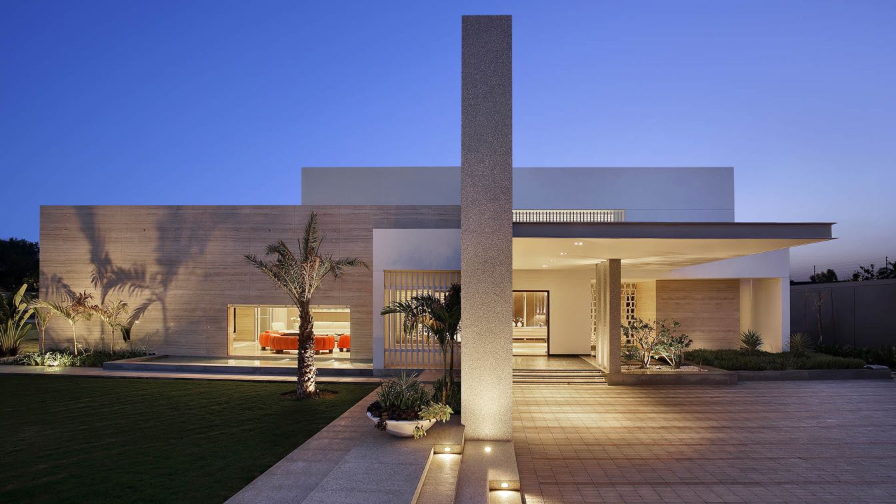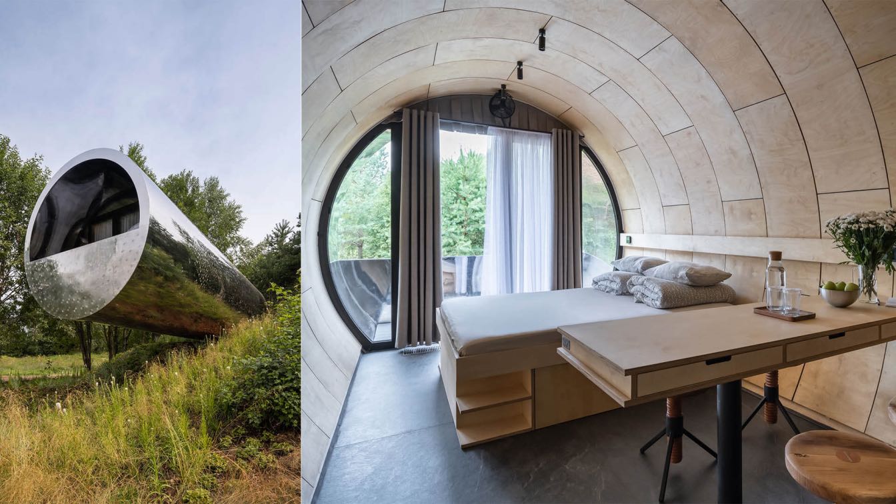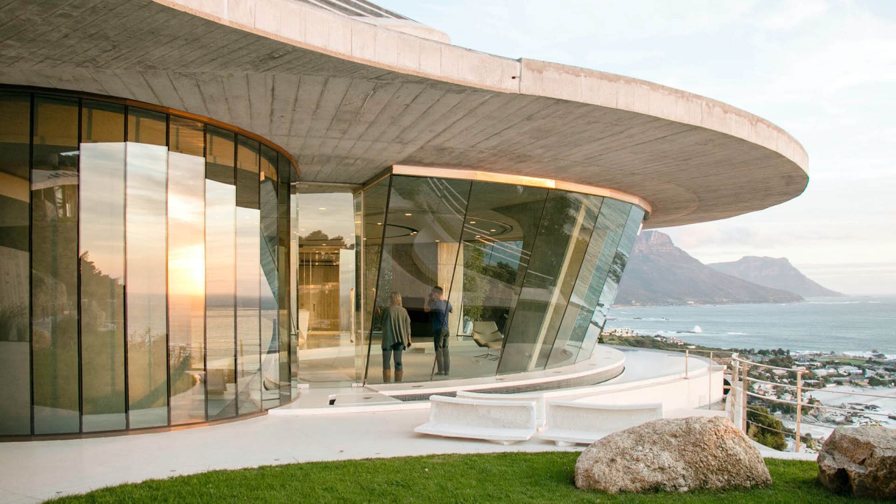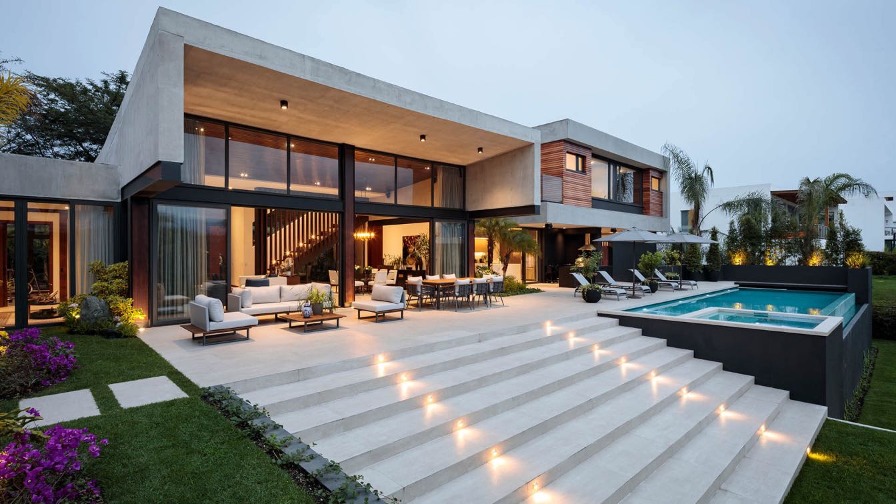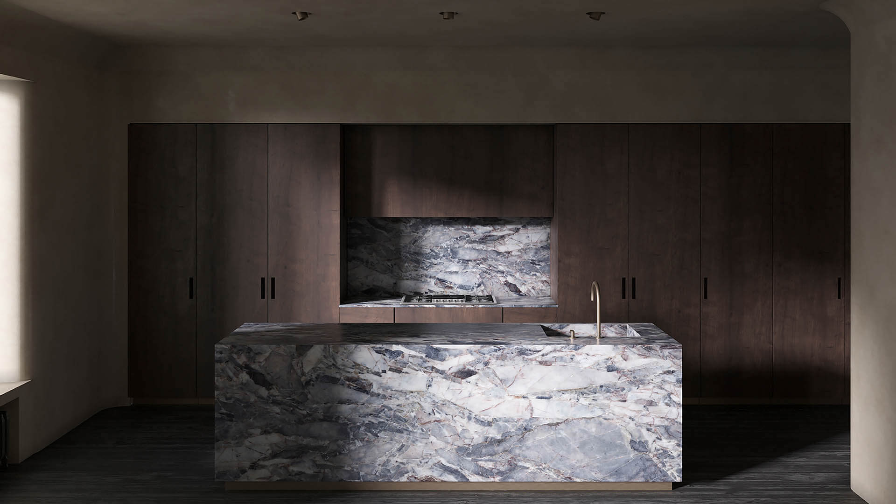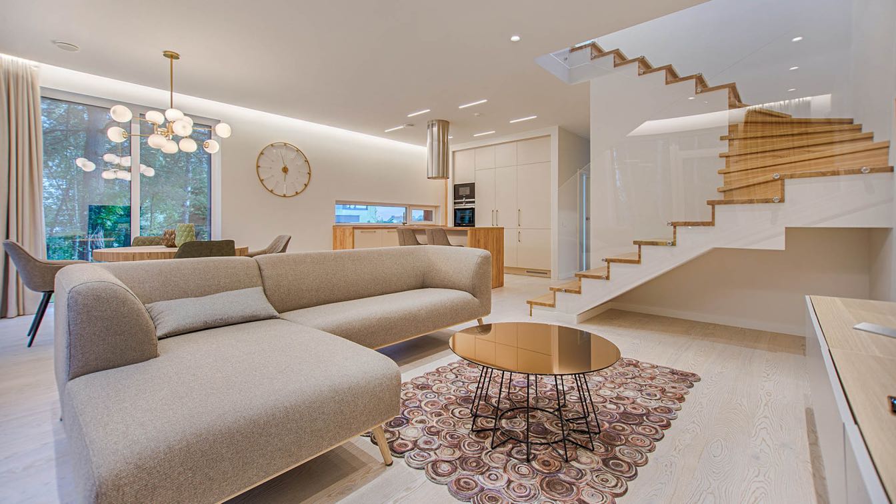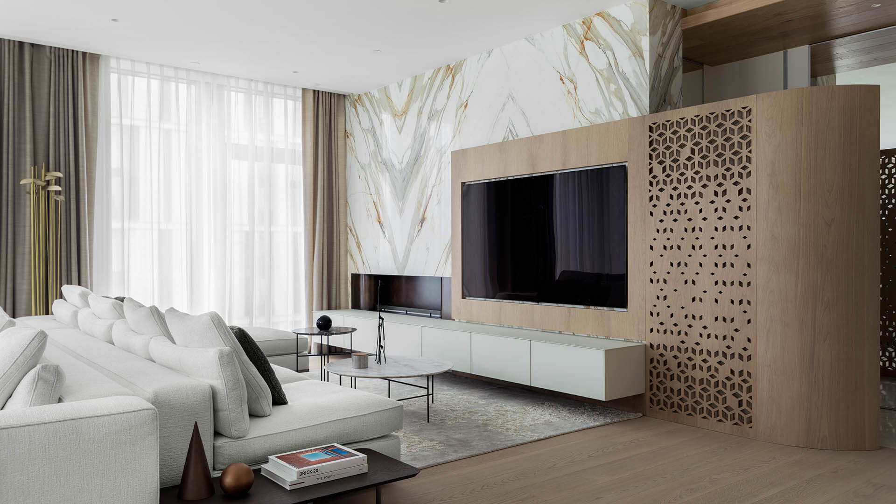Promenade House is a project that responds to its landscape´s specific features and generates a wonderful and unique space that reimagines the traditional house format. Through a deep analysis of the natural elements, light and the geomorphological features of its terrain, we imagine a house that reconnects human design to the natural environment,...
Project name
Promenade House
Architecture firm
Molina Architecture Studio
Location
El Encanto Country Club, El Salvador
Tools used
Autodesk AutoCAD, Autodesk Revit, Autodesk 3ds Max, Corona Renderer, Adobe Photoshop
Principal architect
Rodrigo Molina
Visualization
Hyperlight Visuals
Typology
Residential › House
Kabir house is a single family dwelling in Baroda, Gujarat. USINE STUDIO – led by young duo’s Yatin and Jiten, gently merged the house with landscape, creating a much valued feeling of serenity, and a tranquil amalgamation with nature.
Project name
Kabir Bungalow
Architecture firm
Usine Studio
Location
Vadodara, Gujarat, India
Principal architect
Yatin Kavaiya & Jiten Tosar
Design team
Yatin Kavaiya, Jiten Tosar, Shalini Pereira, Chitra Sindhkar
Interior design
Usine studio
Civil engineer
Mayur Thakkar
Structural engineer
R V Patel
Environmental & MEP
Mayur Thakkar
Supervision
Mayur Thakkar
Visualization
Suhit Gajjar
Tools used
ZWCAD, Adobe Photoshop
Construction
Mayur Thakkar
Material
Italian marble, wood, wall textures, wall paint, natural stones, glass
Typology
Residential › House
A new art object called “Russian Quintessential” was opened at the Archstoyanie festival. The author of the project is Chief Architect of Moscow Sergey Kuznetsov. Philosophical reflections on the future of Russian architecture have been put into practice thanks to unique engineering solutions and modern construction technologies.
Project name
Russian Quintessential
Architecture firm
Sergey Kuznetsov
Location
Nikola-Lenivets Art Park, Kaluga Region, Russia
Principal architect
Sergey Kuznetsov
Collaborators
interiors and light: WORK, SurfaceLab by Kerama Marazzi, Spotlight, MOSS BOUTIQUE HOTEL, ADWILL. project documentation: TPO "Pride". technical implementation: KROST
Built area
diameter of 3.5 meters and a length of 12 meters
Material
Stainless steel sheet, polyurethane foam, wood and metal
It can get boring to look at the same house set up year after year. However, the idea of doing a random home upgrade gives chills to most homeowners as they think it is an expensive affair. Upgrading your home doesn't have to be a costly affair as there are simple but very effective methods that make all the difference. Here are some simple home up...
Photography
Mueen Agherdien
''El Alambique'' house, located in the Puembo region at the outskirts of Quito, between the Chiche and Guambí rivers has been located at a sloped site, overlooking a ravine. One of the design challenges was to sort out a home with a 70% first floor architectural program under the sloped topographic conditions, while allowing the internal garden to...
Project name
¨EL Alambique¨ House
Architecture firm
Najas Arquitectos
Location
Puembo, Quito, Ecuador
Principal architect
Esteban Najas
Design team
Esteban Najas, Daniel Charry, Andrés Lucero, Sebastián Montenegro, Nicolás Morabowen, José Fernandez Salvador, Rommel Antamba
Collaborators
Nicolás Morabowen, José Fernandez Salvador, Rommel Antamba
Interior design
Maria Isabel Chacon , KOIA
Civil engineer
Nicolás Morabowen, José Fernandez Salvador
Structural engineer
Nicolás Morabowen, José Fernandez Salvador
Environmental & MEP
Najas Arquitectos
Landscape
Najas Arquitectos
Supervision
Najas Arquitectos
Visualization
Najas Arquitectos
Tools used
SketchUp, Lumion
Construction
Najas Arquitectos
Material
Concrete, Glass, Wood, Steel
Typology
Residential › House
When a few years ago a married couple found their charming old house not far from Kyiv, they only ever intended it to be a country retreat, a place to escape to and from the city on the weekends. Then came the pandemic and our customers discovered something of a taste for country life. That’s why they spend most of their time at the house.
Architecture firm
Men Bureau
Tools used
Autodesk 3ds Max, Autodesk Revit Architecture, Corona Renderer, Adobe Photoshop
Principal architect
Oleksandr Maruzhenko
Typology
Residential › House
Having your own newly-constructed home can be a great milestone in your life. Instead of paying rent for a house you'll never own, a newly-built living space personalized for your needs can be an amazing option. This is especially true if you're looking to build a family and grow old with them there.
Photography
Vecislavas Popa
A lot of light and air: the interior of an apartment in the residential complex. The architectural bureau Kerimov Architects designed the interior of the 200 sq. m apartment in the residential complex “Vorobiev House” (Moscow). The clients are a young couple.
Project name
Vorobiev House
Architecture firm
Kerimov Architects
Photography
Dmitry Chabanenko
Principal architect
Shamsudin Kerimov
Design team
Shamsudin Kerimov, Ekaterina Kudinova
Collaborators
Ekaterina Kudinova (Styling)
Interior design
Kerimov Architects
Environmental & MEP engineering
Lighting
brands used: Paola Castelli, Ochre, Bocci, Occhio. The general lighting concept is Kerimov Architects
Material
Stone, wood, glass, marble
Tools used
AutoCAD, Autodesk 3ds Max, Corona Renderer, SketchUp, Adobe Photoshop
Typology
Residential › Apartment

