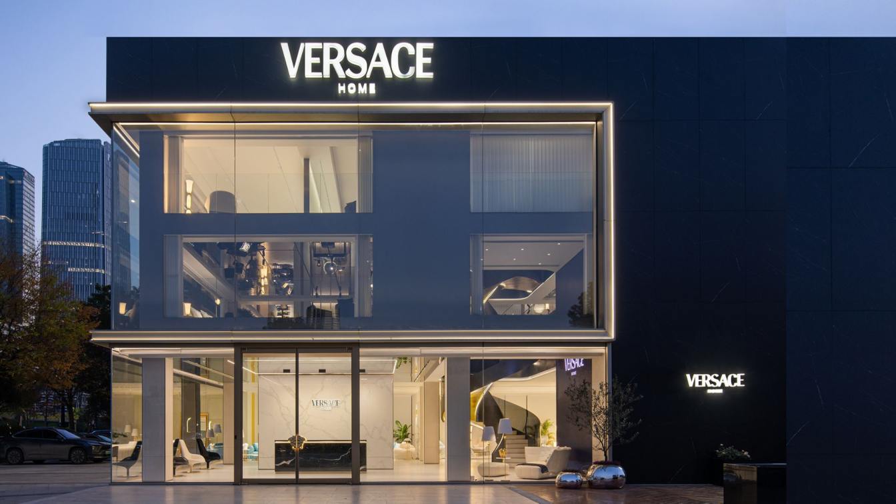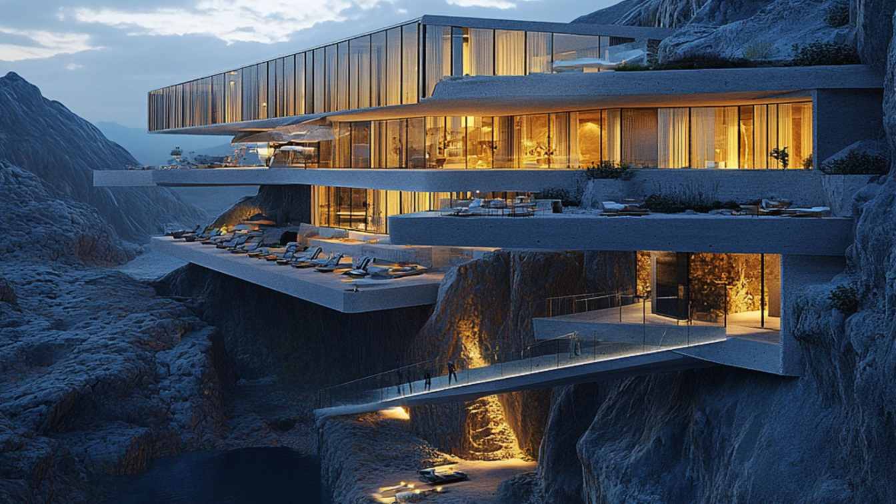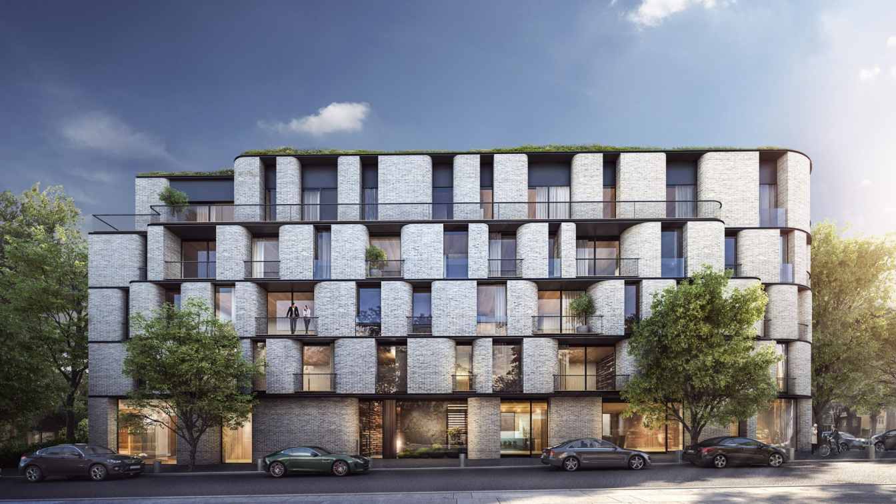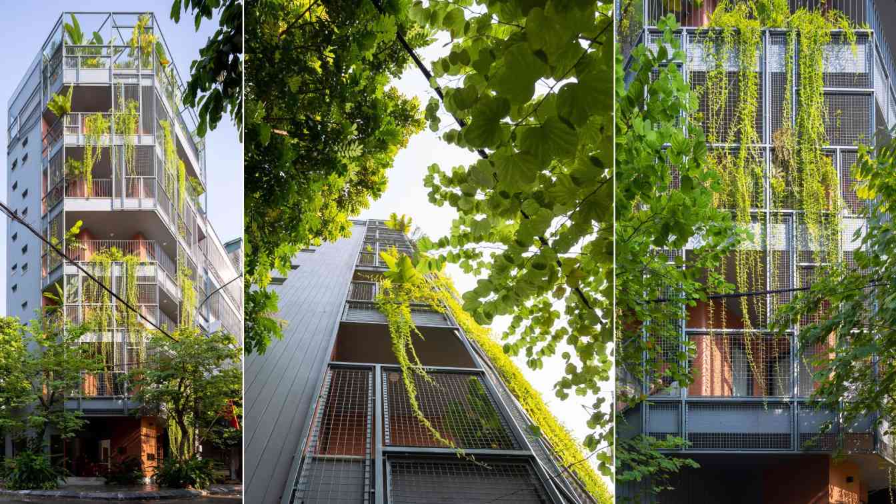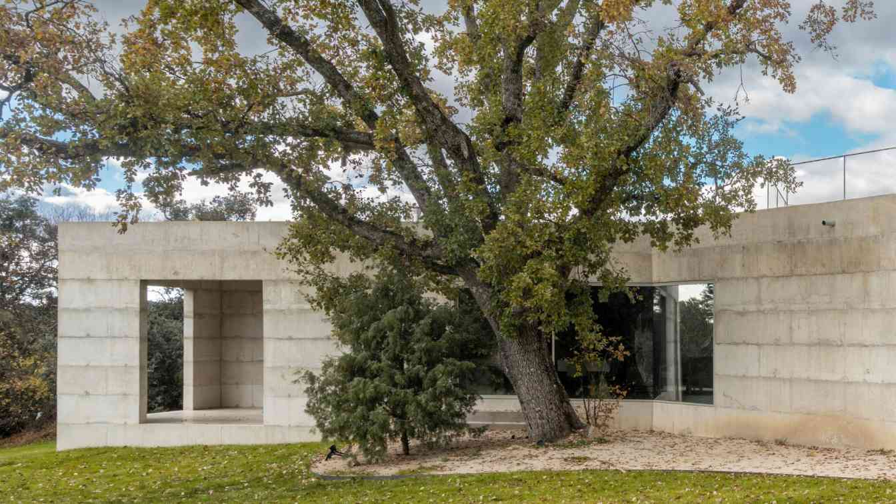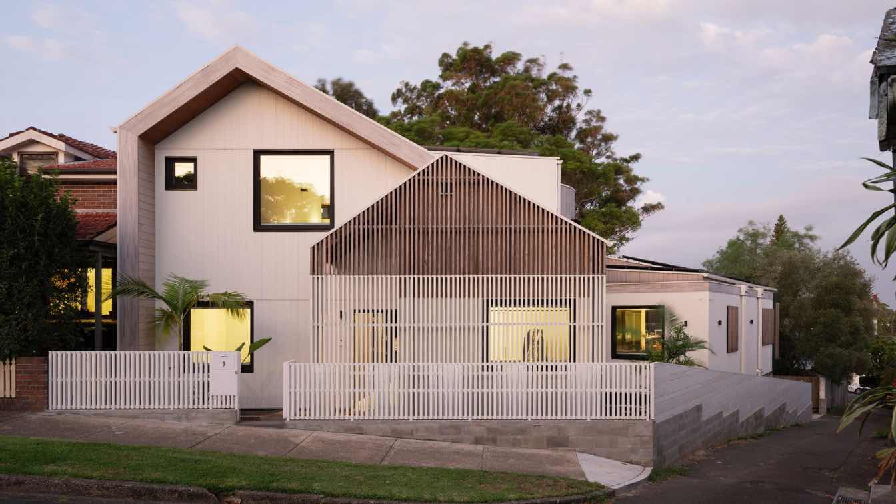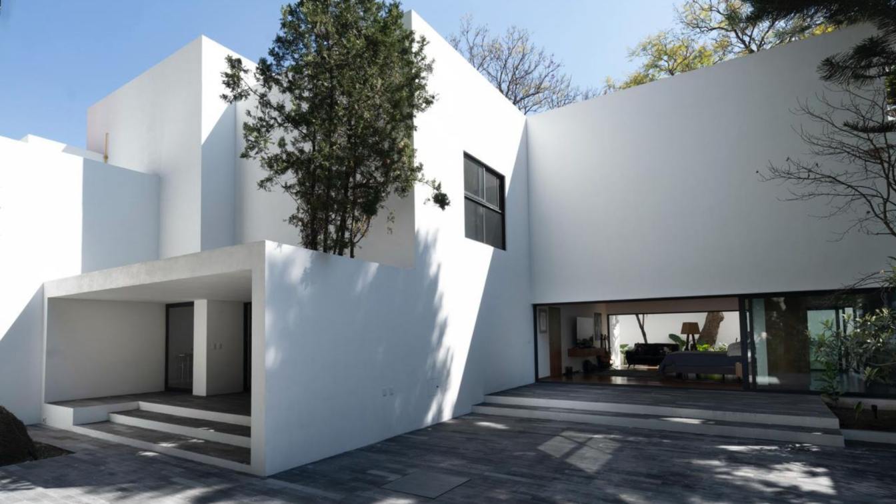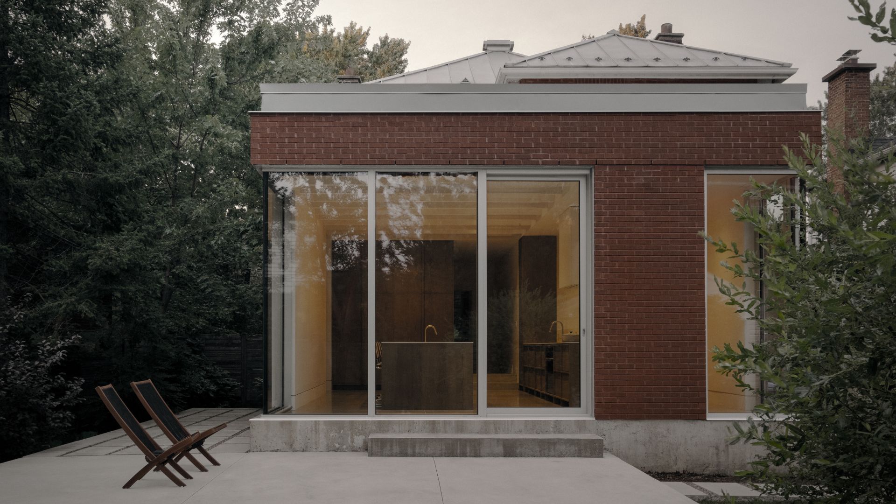Qianjiang Century City carries the potential and aspirations for Hangzhou's future development. It neither seeks ostentation nor blindly follows the conventions. Embracing this promising land, VERSACE HOME crafted a space that transcends time—delicate, refined, and thoughtfully conceived.
Project name
Versace Home
Architecture firm
GFD Studio
Location
Qianjiang Century City
Photography
Hanmo Vision / Ye Song
Principal architect
Ye Fei
Design team
Wu Chitao, Jin Mingjie
Collaborators
Text: Tang Zi
Typology
Residential › Luxury Home
This villa is located in the heart of the high cliffs of the Alborz Mountains and offers breathtaking views of the surrounding valleys and peaks with its stepped design over the cliff.
Project name
Abyss of Light
Architecture firm
Studio Aghaei
Location
Alborz Mountains, Iran
Tools used
Midjourney AI, Adobe Photoshop
Principal architect
Fateme Aghaei
Design team
Studio AGHAEI Architects
Collaborators
Visualization: Fateme Aghaei
Typology
Hospitality Architecture
Oborishte 26, designed by NiMa Design, stands in the most prestigious neighborhood in the heart of Sofia. The design of this modern building pays homage to the area's evolving architectural identity, while ensuring it remains grounded in its historical context. Replacing a run down, former socialist-era structure that once dominated the site.
Project name
Oborishte 26
Architecture firm
NiMa Design
Tools used
Revit, V-ray, AutoCAD
Principal architect
Nikolai Nikolov
Design team
Kristiyan Topchiev, Slavcho Filipov
Collaborators
Interior design: NiMa Design
Typology
Residential › Residential Building, Apartments
The current house has been renovated, from the current condition and now is being completed to 6 floors, with a conventional old design and not yet optimized for the functionality proposed by the homeowner. Hanoi is the city with a density of buildings, vehicles and people.
Architecture firm
007studio
Location
Hanoi city, Vietnam
Principal architect
Nguyen Dinh Thang
Design team
Le Quy Thien, Dinh Quoc Tam
Typology
Residential › House
Rather than delicately resting into the landscape, pretending that it could be easily dismantled in the future, House X embraces its invasive, almost parasitic nature. It fully integrates into the environment, aiming, through its abstract design and materiality, to become an inseparable part of the landscape.
Architecture firm
Bojaus Arquitectura
Location
Serranía de Cuenca, Valdemorillo, Spain
Principal architect
Ignacio Senra, Elisa Sequeros
Design team
Jorge Gabaldón, Javier Luque
Collaborators
Engineering: Bernabeu Ingenieros. Building surveyor and project manager: Ignacio Buzzanca Casasús.
Built area
Built-up area 220 m²; Gross floor area 190 m²
Civil engineer
Bernabeu Ingenieros
Structural engineer
Bernabeu Ingenieros
Construction
Ignacio Buzzanca Casasús
Material
Concrete – interior and exterior walls and ceilings. Limestone – exterior flooring and bathroom finishes. Oak wood – interior flooring. Walnut wood – interior doors and cabinetry. Aluminium and wood – mixed exterior joinery
Typology
Residential › House
Anderson Architecture was founded on an ethos of creating sustainable and inspiring architecture. To attest to this, the firm now has two in-house certified Passivhaus designers, and Passivhaus knowledge is freely shared amongst its members, Passivhaus principles, alongside passive design principles, forming the basis of each project's design.
Architecture firm
Anderson Architecture
Location
Lilyfield, Sydney, Australia
Principal architect
Anderson Architecture
Design team
Simon Anderson, Alexandra Woods, Katherine McCorkindale, Bethany Hooper, Damien Wilmotte
Collaborators
KLH Pacific
Interior design
Anderson Architecture
Structural engineer
Partridge
Environmental & MEP
Detail Green
Landscape
Anderson Architecture
Lighting
Anderson Architecture
Supervision
Anderson Architecture
Visualization
Anderson Architecture
Tools used
Passivhaus PHPP
Construction
CLT structure and some exposed surfaces
Material
CLT structure and some exposed surfaces
Typology
Residential › House
The project is defined by a refined architectural language emphasizing the interplay between space and materiality. Stripped of superfluous ornamentation, it highlights the structural essence and the inherent expression of materials.
Architecture firm
LUCIO MUNIAIN et al
Location
Mexico City, Mexico
Photography
Jaime Navarro
Principal architect
Lucio Muniain
Design team
Lucio Muniain, Michel Tome, Carlos Garcia, Paaris Rosiles
Construction
Lucio Muniain et al
Typology
Residential › House
The Birch residence is part of an early 20th-century development in the town of Saint-Lambert, Québec. The original building, with its generous architecture, featured ornamental woodwork and evoked the domestic elegance of the last century.
Project name
Birch Residence
Architecture firm
Table Architecture
Location
Saint-Lambert, Québec, Canada
Photography
Félix Michaud
Principal architect
Nathaniel Proulx Joanisse
Design team
Benard-Félix Chénier, Hugo Duguay, Nathaniel Proulx Joanisse
Interior design
Table architecture
Built area
120 m² (1290 pi²)
Structural engineer
Minh Quang Tran
Landscape
Table Architecture
Lighting
Table Architecture
Tools used
Pencil, AutoCAD, Revit, Autodesk 3ds Max, V-ray
Construction
Projet Caron
Material
Lumber and Timber, Brick, Glass
Typology
Residential › Single-Family Home

