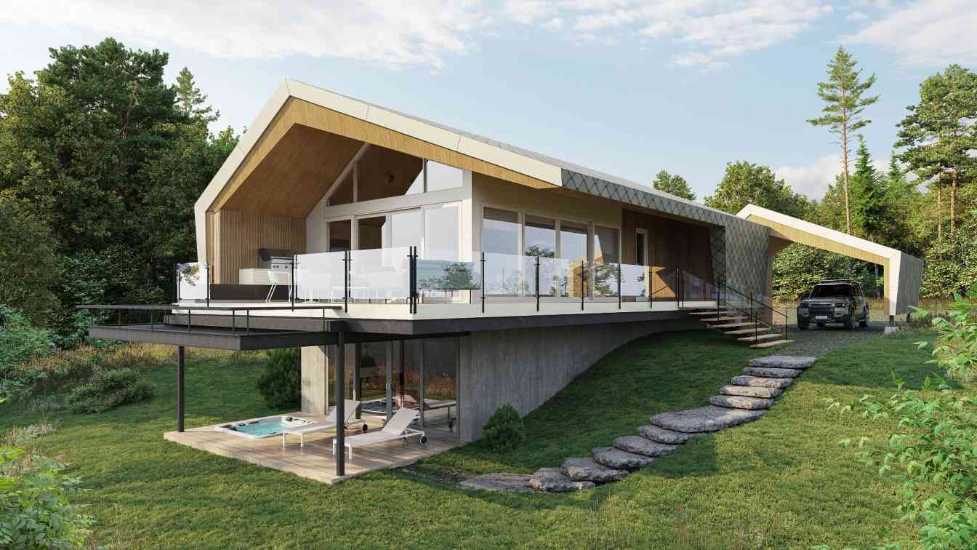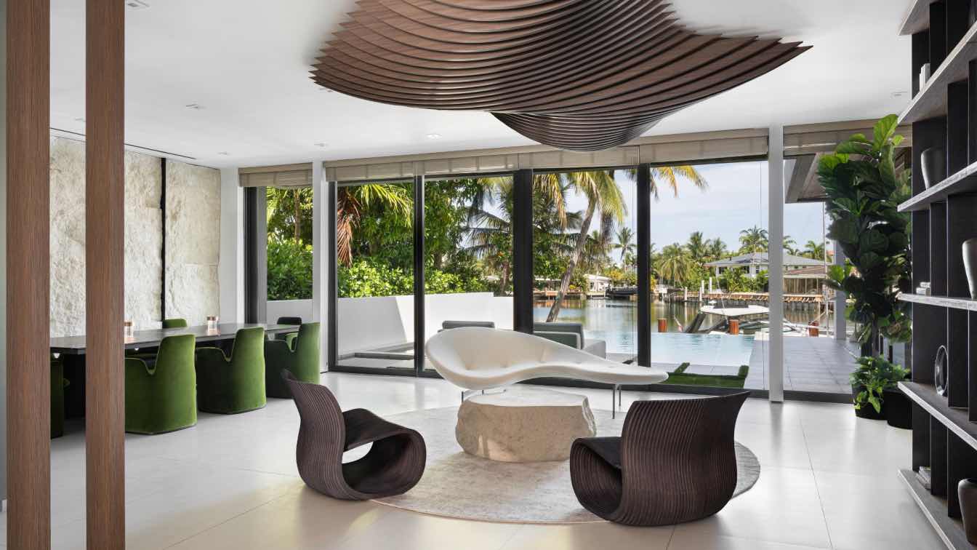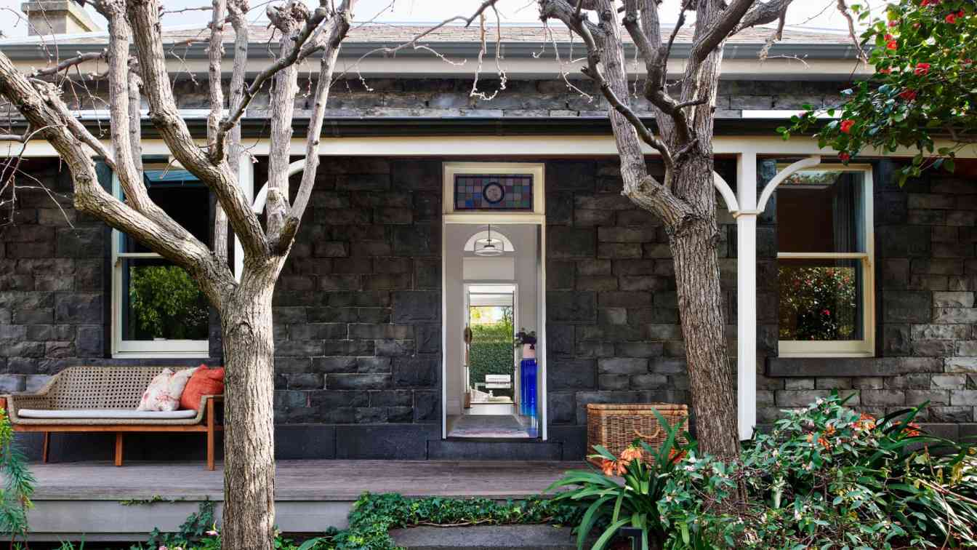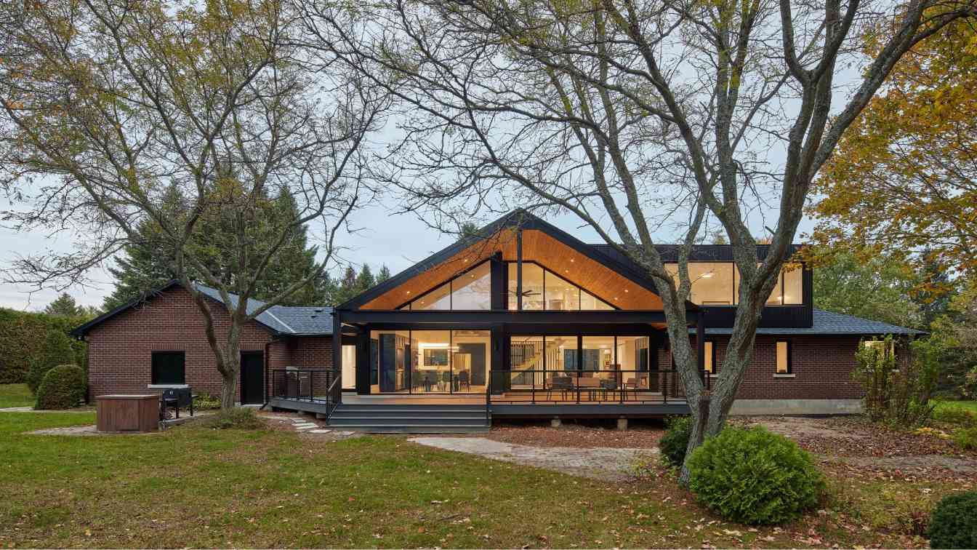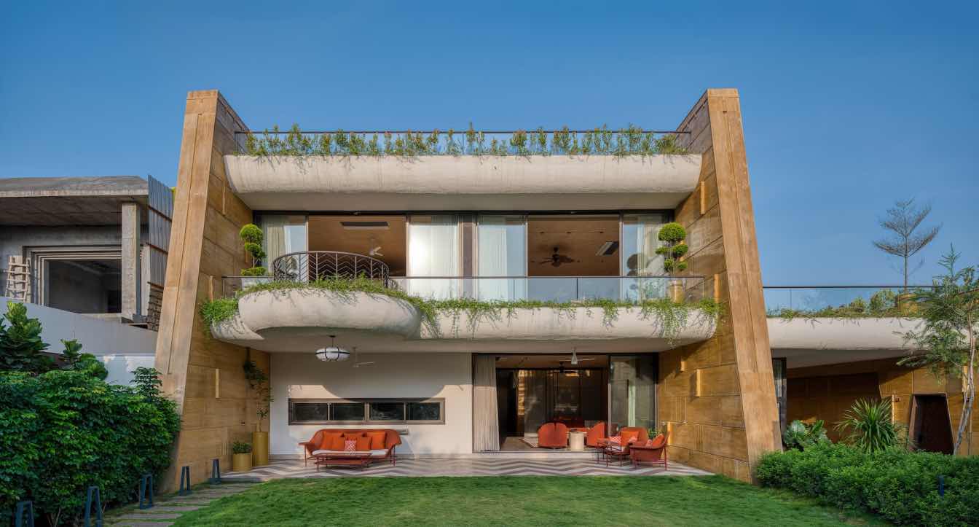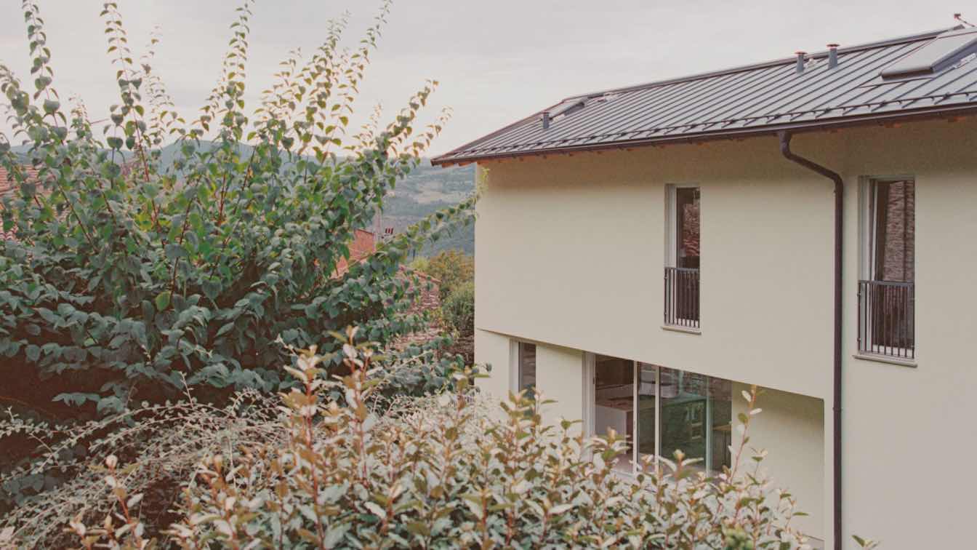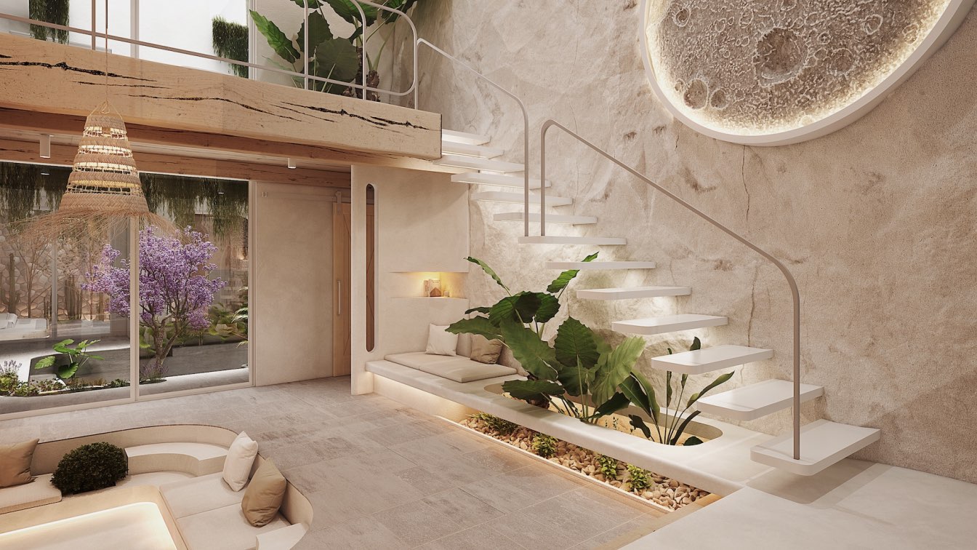Havre Montcalm is a Modern Architectural Getaway designed by MU Architecture, nestled in the heart of the Laurentians. It draws inspiration from its mountainous terrain and luminous clearing, as well as from the history and family values of its owners.
Project name
Havres Montcalm
Architecture firm
MU Architecture
Location
Montcalm, Laurentians, Quebec, Canada
Principal architect
Jean-Sebastien Herr, Charles Côté
Design team
PIerre-Loup Pivoin, Michelle Belair
Built area
between 100 m² to 400 m²
Collaborators
Structural engineer: Emile Lord; Landscape: Projet Paysage
Status
Under Construction
Typology
Residential › House
In response to the evolving dynamics of modern lives, architects Nicholas Gennari and Roberto Racy of Nar Design Studio embarked on an interior design project that highlights the essential role our homes play in our overall well-being.
Project name
SK Residence
Architecture firm
Nar Design Studio
Location
Surfside, Miami, Florida, USA
Photography
Gabriel Volpi
Principal architect
Nicholas Gennari & Roberto Racy
Design team
Nicholas Gennari, Roberto Racy
Interior design
Nicholas Gennari, Roberto Racy
Lighting
Nar Design Studio
Supervision
Nar Design Studio
Visualization
Nicholas Gennari & Roberto Racy
Tools used
AutoCAD 2D, SketchUp, Lumion, Adobe Photoshop, Adobe Lightroom
Construction
CH Construction
Typology
Residential › House, Interior Renovation
Architecture is more than just constructing spaces; it is about shaping experiences and crafting environments that reflect individuality while addressing the nuances of daily life. For Hiren Patel Architects (HPA), this philosophy has been a guiding force since its inception in 1989.
Architecture firm
Hiren Patel Architects
Location
Ahmedabad, Gujarat, India
Photography
Ishita Sitwala
Principal architect
Hiren Patel
Typology
Residential › House
Located in the vibrant suburb of Richmond, Victoria, this family home embodies the spirit of one of Melbourne’s most dynamic neighbourhoods. Known for its blend of historical charm and modern flair, Richmond offers a unique fusion of heritage and contemporary architecture.
Project name
Bluestone Sanctuary
Architecture firm
Content Studio
Location
Richmond, Melbourne, Australia
Photography
Nicole England
Principal architect
Content Studio
Design team
The Stylesmiths - Patrica Davila & Nicole England
Interior design
The Stylesmiths
Typology
Residential › House
Located on a beautiful wooded lot, Cedarbrook House was designed to embrace the outdoors and bring as much view and light into the house as possible. This contemporary addition and renovation opens up the enclosed spaces of the existing brick bungalow and transforms it into an open and airy home.
Project name
Brooklin House
Architecture firm
Studio Lau
Location
Whitby, Ontario, Canada
Photography
Nanne Springer
Principal architect
Studio Lau
Collaborators
DSBG (Builder)
Interior design
Studio Lau
Structural engineer
M.A. Navkar & Associates
Material
Brick, Corrugated Metal Siding, Fiber Cement Siding
Typology
Residential › House
The Fort House by SPAN Architects embodies the fusion of regionalism with modern sensibilities. Drawing inspiration from the fortified walls of traditional forts, the design asserts a monumental facade that celebrates solidity and materiality.
Project name
The Fort House
Architecture firm
SPAN Architects
Photography
Umang Shah & Ridham Gajjar
Principal architect
Anand Maroo, Arpit Khandelwal, Pratik Gupta
Design team
Priyanshi Atre
Collaborators
Haritha John Surrao
Structural engineer
Nilesh Sharma
Typology
Residential › House
The project is located in a small hamlet of the Alta Val Trebbia: Roncaiolo. The client owned an old house adjacent to their property, whose dilapidated condition led to the decision to completely demolish and rebuild it.
Project name
House in Val Trebbia - Italy
Architecture firm
Studio Pietro Todeschini, Studio Paolo Pagani
Location
Roncaiolo, Italy
Photography
Marcello Mariana
Principal architect
Pietro Todeschini, Paolo Pagani
Design team
Pietro Todeschini, Paolo Pagan,i Ughetta Dorati, Matilde Pagani
Structural engineer
Studio Foppiani Sergio
Material
Concrete, Prefab Wood
Typology
Residential › House
Nestled on the outskirts of Coatepec, Veracruz, Casa Liquidambar blends magnificence with understated elegance, much like the vast liquidambar tree native to the cloud forest.
Project name
Casa Liquidambar
Architecture firm
Naser Nader Ibrahim
Location
Coatepec, Veracruz, Mexico
Tools used
Autodesk 3ds Max, V-ray
Principal architect
Naser Nader Ibrahim
Collaborators
Amir Abbas Habibi, Sarah E. DeVries (Text)
Visualization
Amir Abbas Habibi
Status
Under Construction
Typology
Residential › House

