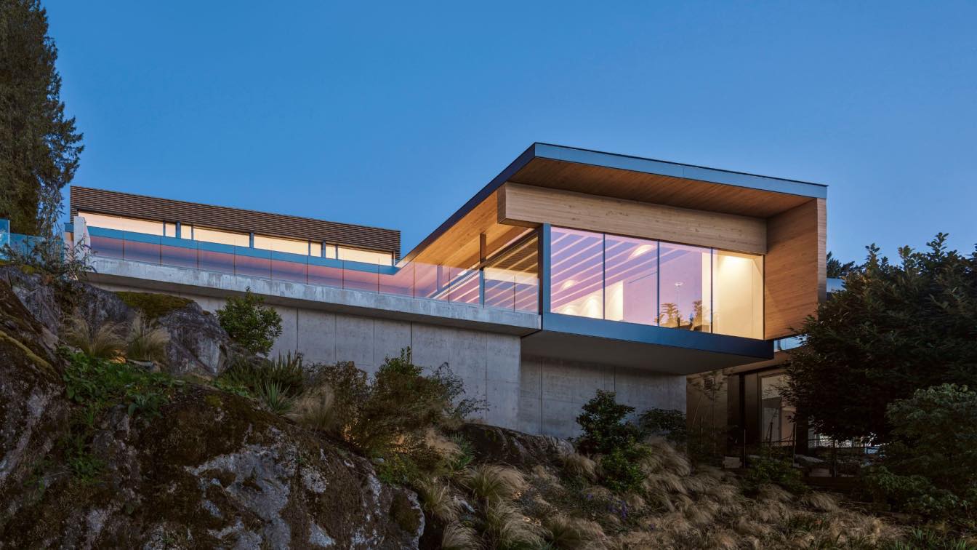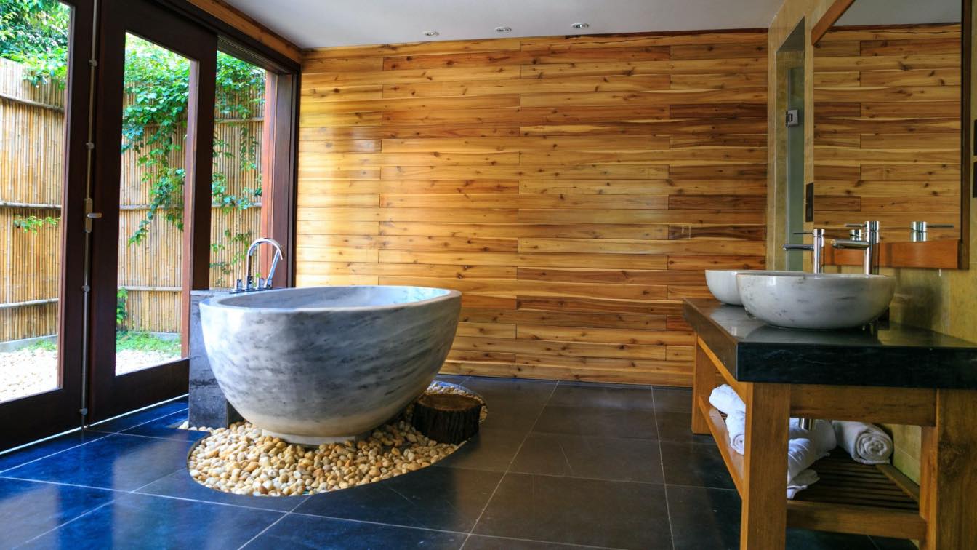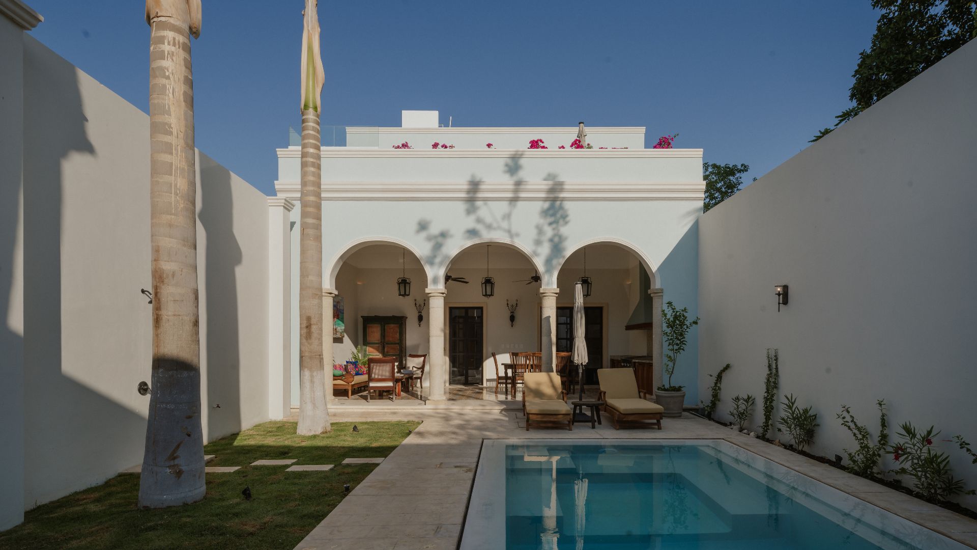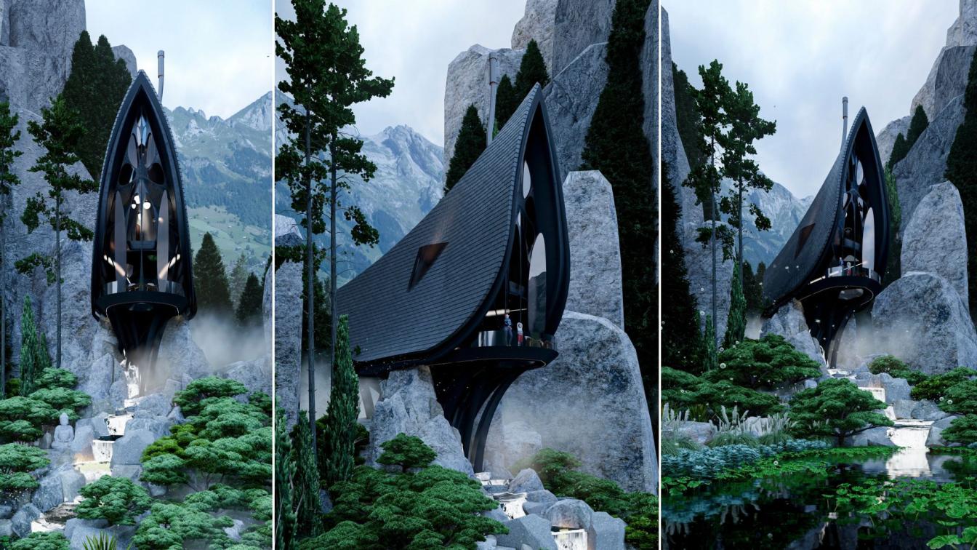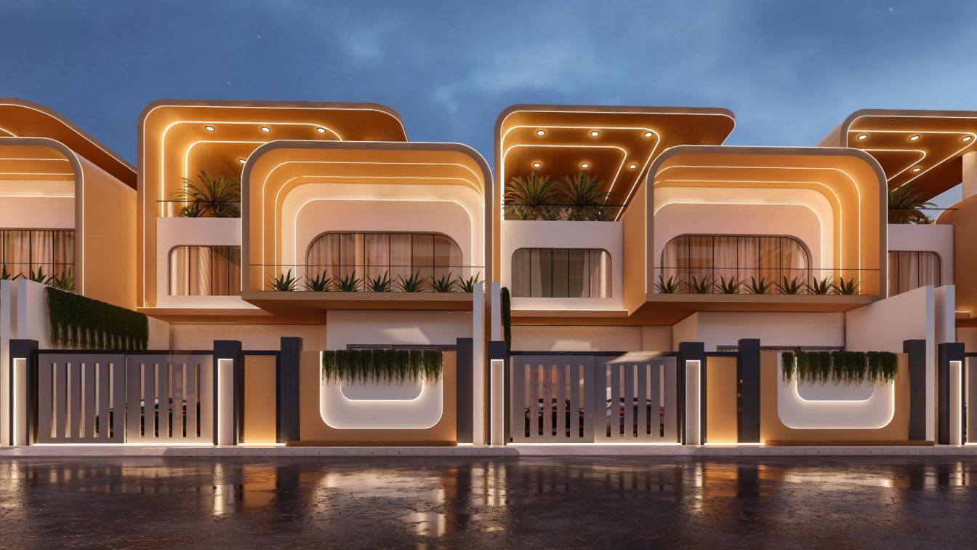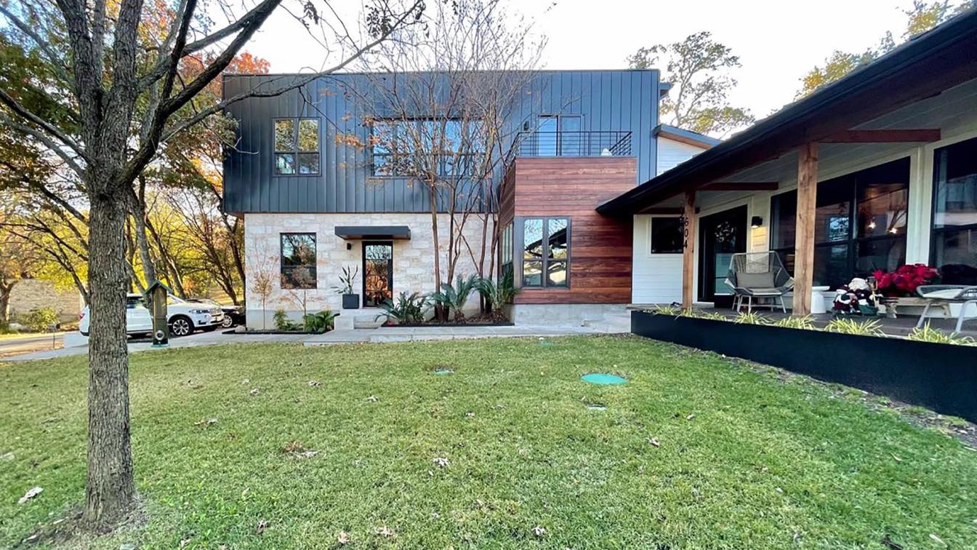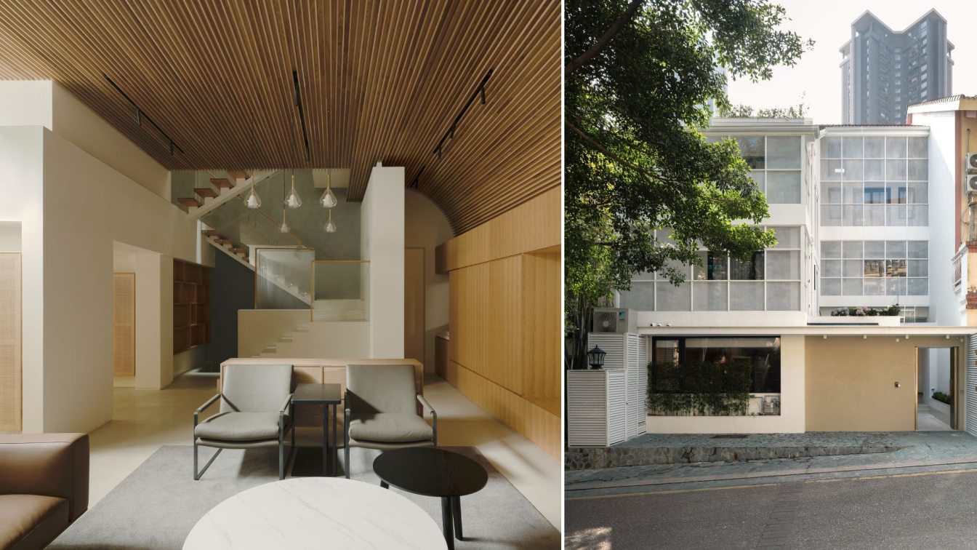Situated on a steep waterfront lot flanked by suburban context, the Four & Four House knits together the client’s affinity for mid-century, post-and-beam construction with contemporary adaptations. The site’s generous width with its semi-naturalized condition presented an opportunity for landscape elements to organize the sequence of the house in t...
Project name
Four & Four House
Architecture firm
Design firm: McLeod Bovell Modern Houses
Location
West Vancouver, British Columbia, Canada
Photography
Andrew Latreille
Principal architect
Principal designers: Matt McLeod, Lisa Bovell
Interior design
McLeod Bovell Modern Houses
Structural engineer
KSM associates LTD
Construction
JBannister Homes
Material
Concrete, Steel, Wood, Glass
Typology
Residential › House
Buying a home is one of the biggest and most important decisions anyone can make. As economic conditions change, now could be the right time to invest in a property. It all depends on your situation.
Photography
Quang Nguyen Vinh
It’s easy to accumulate clutter in the house, whether it’s from a shopping spree or simply the accumulation of household items over time. It can be difficult to determine where and how to start decluttering and getting rid of excess stuff. In this blog post, we will go through 6 tips for getting started and dealing with excess stuff in your home.
Photography
Way Home Studio
The façade was with modifications, humidity and signs of deterioration.The conservation of some original moldings with detachments was observed, blacksmith elements in the oxidation state and non-original aggregate elements such as, an access gate to the garage and a fixed glass that blocks pedestrian access.
Project name
Casa Dos Sueños
Architecture firm
Park Estudio
Location
Mérida, Yucatan, Mexico
Principal architect
Jessica Park
Material
Suppliers: Tecnolite lamps, Comex paints, La Peninsular floors, Bayit Decore stove , Antique furniture of Furniture in transit, New Well Home furniture, Mármol Mido
Typology
Residential › House
The concept of the “Black Butterfly” is a unique architectural proposal that seeks the harmonious integration between the house and the surrounding nature. This cabin is built on a stream, allowing the house to blend organically into the natural landscape and benefit from the constant flow of water running through it. One of the most interesting a...
Project name
Black Butterfly Cabin
Architecture firm
Veliz Arquitecto
Tools used
SketchUp, Lumion, Adobe Photoshop
Principal architect
Jorge Luis Veliz Quintana
Design team
Jorge Luis Veliz Quintana
Visualization
Veliz Arquitecto
Typology
Residential › House
The melna townhouses in Ghana offer a visually stunning and functional design that stands out in any neighborhood. The signature orange facade with its fluid curves is eye-catching and accented by strategically placed lighting that creates a mesmerizing display at night.
Project name
Melena Townhouses
Architecture firm
Gravity Studio
Tools used
Rhinoceros 3D, Lumion, Adobe Photoshop
Principal architect
Mohanad Albasha
Visualization
Mohanad Albasha
Typology
Residential › House
Westwood home is located in a privileged context of the city of Austin, Texas. In a wooded and natural environment, the project starts from the need to expand the house and add a room and a private multifunctional space.
Project name
Westwood Home
Architecture firm
Dionne Arquitectos
Location
Austin, Texas, USA
Principal architect
Fred Dionne, Kitty Murillo
Design team
Erick Valle, Sofía Gómez, Francisco Baxin
Collaborators
Dionne design
Interior design
Kitty Murillo
Structural engineer
Lester Germanio
Supervision
Dionne design
Visualization
Dionne design
Material
Stone, Wood, Steel, Metal roof and siding
Typology
Residential › House
This townhouse in Shenzhen used to be a completely different look. The colonial-style and complicated decoration that was popular in a certain era in China, is no longer fit for current life. The owner of the house, a rational and logical lawyer, after experiencing the ‘past tense’ living experience for a short time, decided to invite KiKi ARCHi to...
Project name
Breathing House
Architecture firm
KiKi ARCHi
Photography
Eiichi Kano / Tony Tan
Principal architect
Yoshihiko Seki
Design team
Saika Akiyoshi, Tianping Wang
Design year
2021.08.01 – 2022.01.01
Completion year
2023.01.01
Material
Diatom mud-Shikoku / Tile-Terrazzo / Facade-stainless mes
Typology
Residential › House

