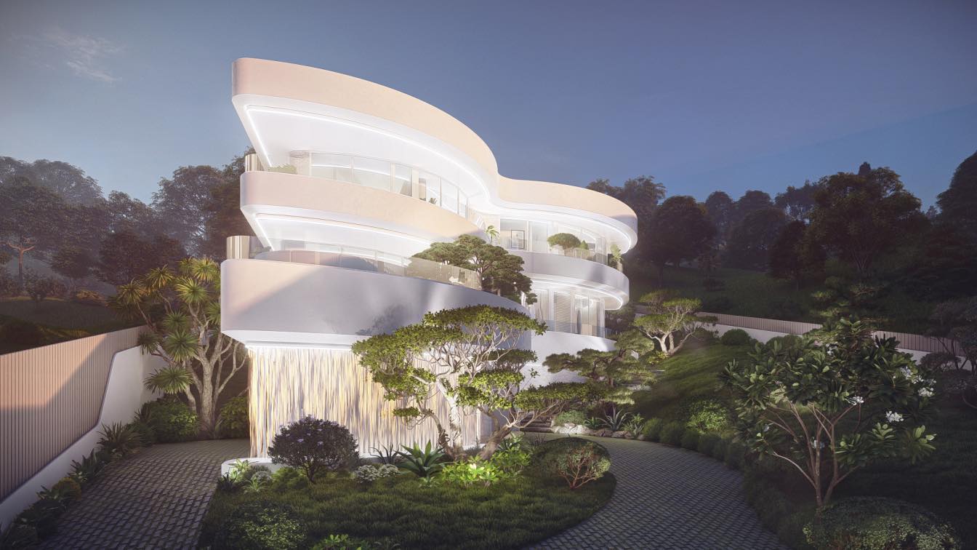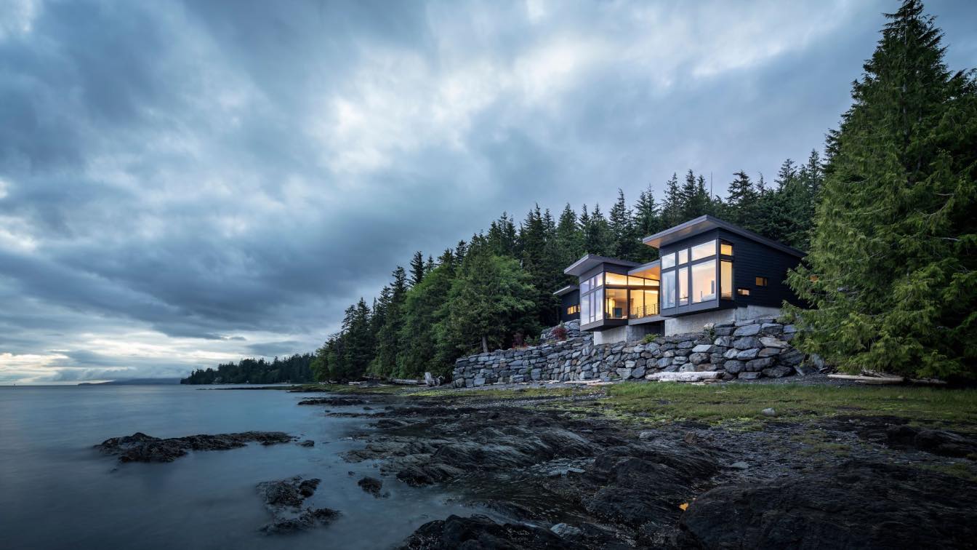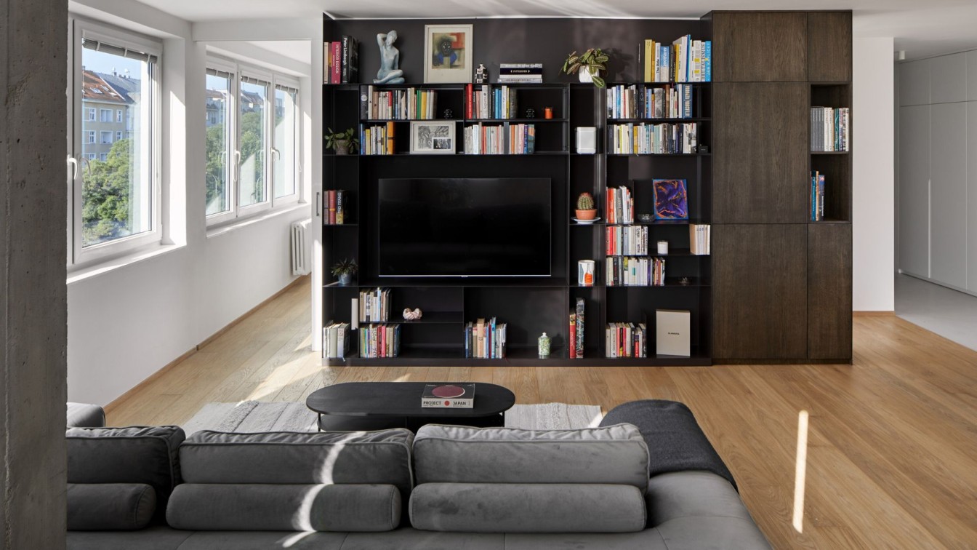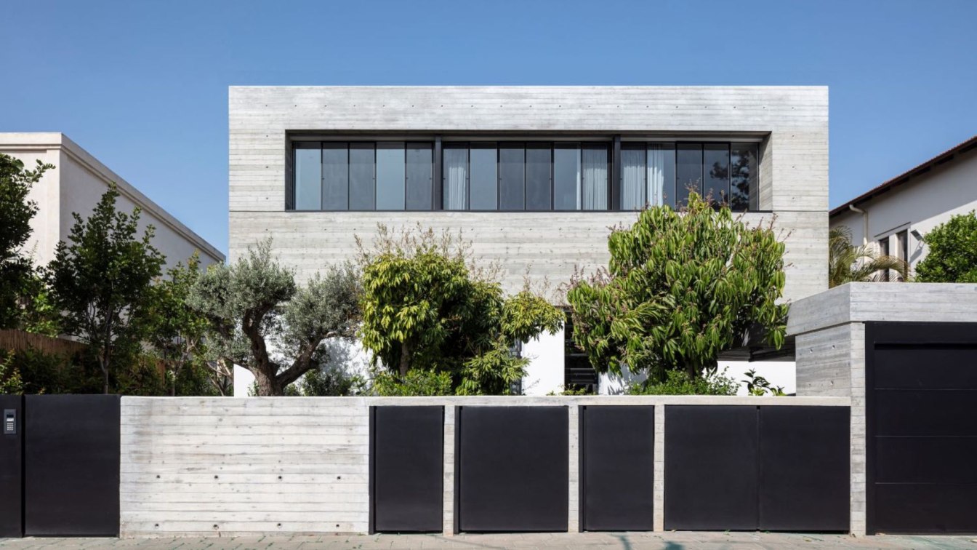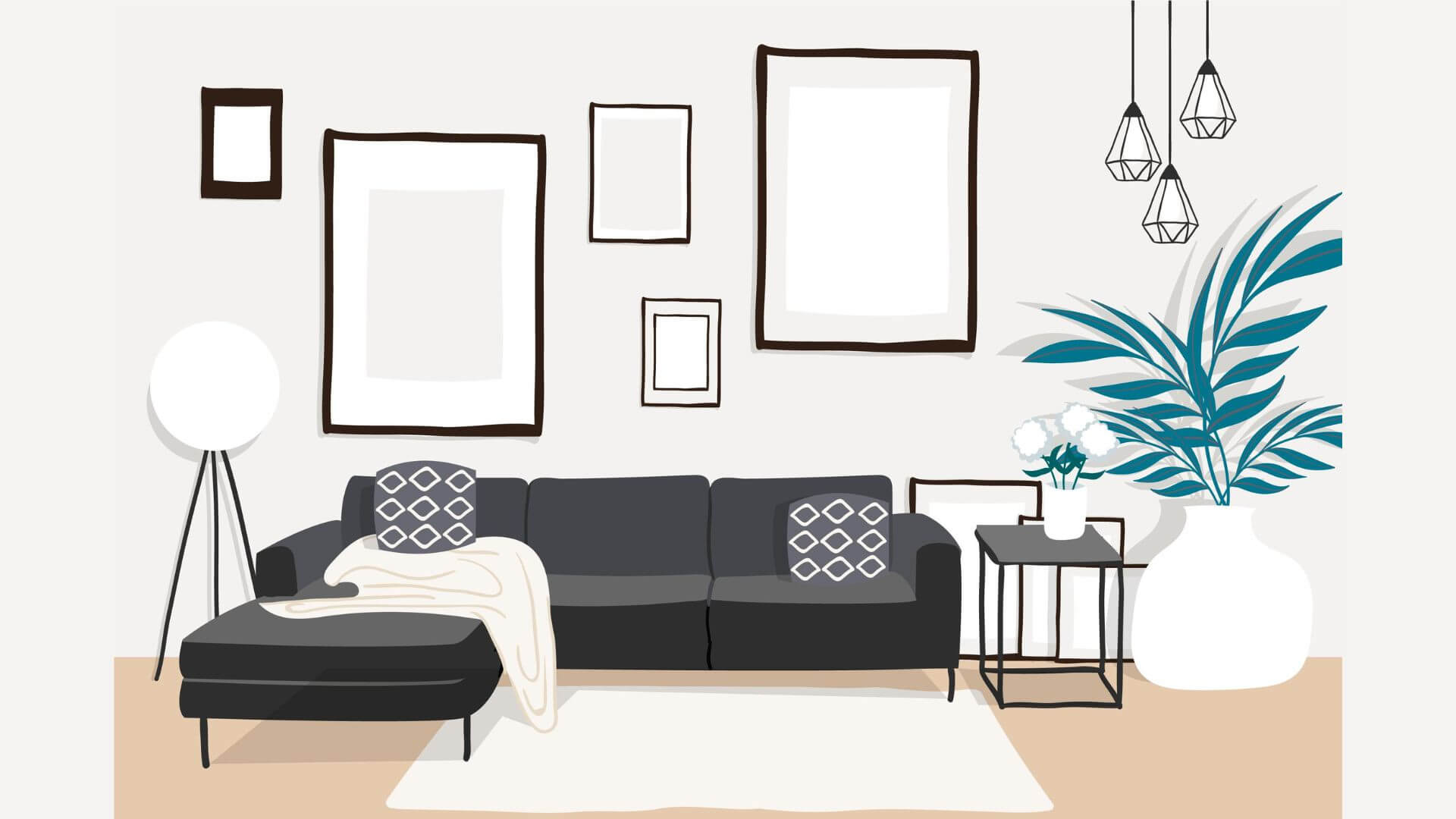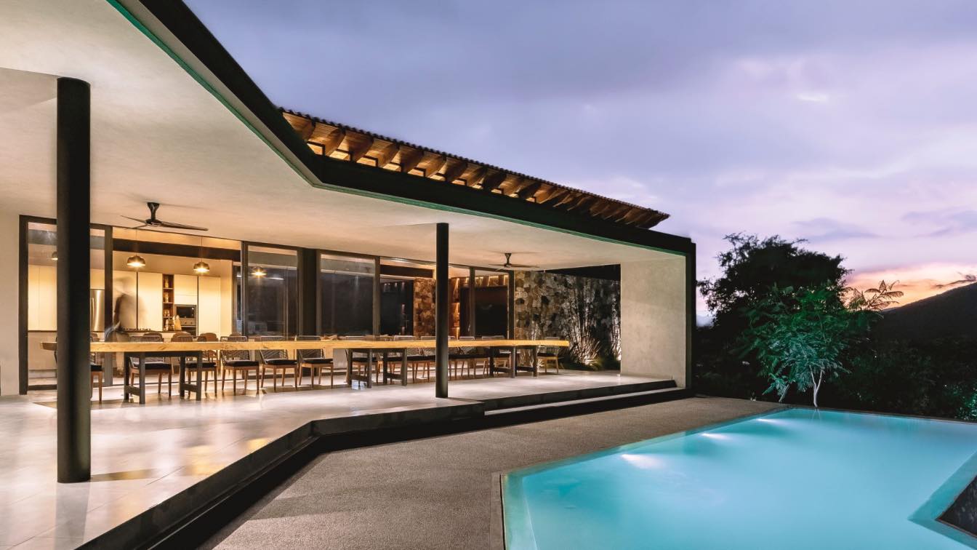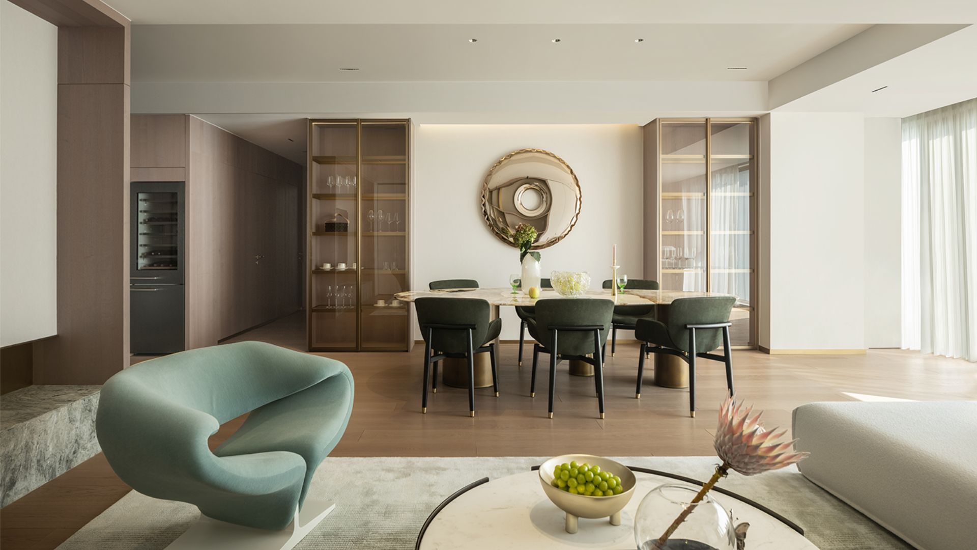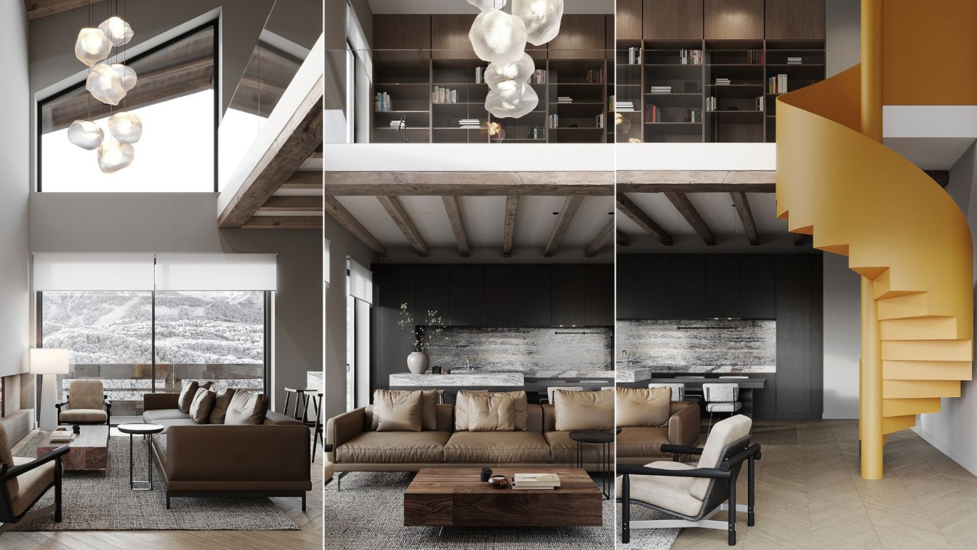The aim of the project is to create a private residential unit with the harmonious relationship between modern living and the natural world and minimal footprint on the environment. Influenced by Greek mythology, as it provides a rich and diverse source of archetypes and symbols, common to mankind, and conveys the universal human experiences throug...
Project name
Villa Alphea
Architecture firm
Arestea (www.arestea.com)
Location
Tsavkisi, Tbilisi, Georgia
Tools used
ArchiCAD, Lumion, Adobe Photoshop
Principal architect
Vasily Gogidze
Typology
Residential › House
Tongass Ledge sits gently perched over the Alaskan shore. Overlooking inlet waters and balanced at the edge of a rock wall, two volumes at a subtle angle capture the breathtaking views of the surrounding landscape.
Project name
Tongass Ledge
Architecture firm
Prentiss + Balance + Wickline Architects
Location
Ketchikan, Alaska, USA
Principal architect
Dan Wickline
Design team
Brian Watzin (Project Architect)
Interior design
Emily Knudsen
Structural engineer
R&M Engineering
Tools used
ArchiCAD, Adobe products
Construction
Marble Construction
Material
Concrete, Wood, Glass
Typology
Residential › House
Complete reconstruction of the interior, including a new layout.
Project name
Tusarova Apartment
Architecture firm
Plus One Architects
Location
Tusarova 37, 170 00 Prague, Czech Republic
Principal architect
Petra Ciencialová, Kateřina Průchová
Interior design
Karl Filsak
Environmental & MEP engineering
Material
Exposed concrete – the original supporting structure. Added concrete – sink, kitchen counter, island. Stone – local use on the kitchen counter and bedside tables. Sheet metal – library. Oak veneer – furniture according to the author's design.
Typology
Residential › Apartment
The footprint of the house, which is a result of plot size limitations and spatial requirements of the clients, takes on the whole allowed ground floor size. As a result, we came across a challenge which we are very much used to, with a solid enclosed shape and limited garden space.
Project name
Connected from Within
Architecture firm
Jacobs-Yaniv Architects
Location
Outskirts of Tel Aviv, Israel
Principal architect
Tamar Jacobs, Oshri Yaniv
Design team
Yuval Erez, Oshri Yaniv, Tamar Jacobs, Ravit Elia
Structural engineer
Doron Tweg
Landscape
Itamar Landscape design
Material
Concrete, Wood, Glass, Steel
Typology
Residential › House
Are you planning to redesign your home? Or are you building a new home and looking for an effective way to achieve a design you love? Don't just settle for less, as you can hire a professional to help you with the design process of your home.
The Casa Tonaya project is located in the surroundings of the town of Tonaya, Jalisco. On the slopes of the Colima volcano.
Location
Tonaya, Jalisco, Mexico
Principal architect
Arturo Ferguson
Landscape
Paisajismo Michel
Material
Stone, Wood, Steel, Glass
Typology
Residential › House
The luxury houses designed by ZONETION DESIGN exactly spread a picture scroll of leisurely and comfortable holiday life by the river for their owners. Although there are many riverside luxury houses in Wuhan, Waitan Mansion, developed by Wuhan Huafa, completely faces the Fifth Bridge over the Yangtze River, and its owners can see both urban prosper...
Project name
Wuhan Huafa: Waitan Mansion
Interior design
ZONETION DESIGN
Location
Waitan Mansion in Jiang’an District, Wuhan, Hubei, China
Principal designer
Huang Yanhui
Collaborators
Hard Decoration Design: ZT Design; Soft Decoration Design: ZT Design; Furniture Customization: Guangzhou Mushe Furniture Co., Ltd.
Contractor
ZT Decoration Engineering Co., Ltd.
Typology
Residential › Apartment
Located in the mountains, this modern house is a cozy hideaway where you can relax and enjoy the beauty of nature. We designed a two-story house with panoramic windows with peaceful views. The design team used soft colors and beautiful natural materials – wood, stone, leather and textiles. The wooden beams on the ceiling give a chalet-like feel. Th...
Project name
Chalet in the mountains
Architecture firm
AIYA bureau
Principal architect
Anastasia Klevakina, leading architect
Design team
Aiya Lisova, owner and creative director. Ekaterina Tsvetkova, leading designer
Visualization
AIYA bureau
Typology
Residential › Chalet

