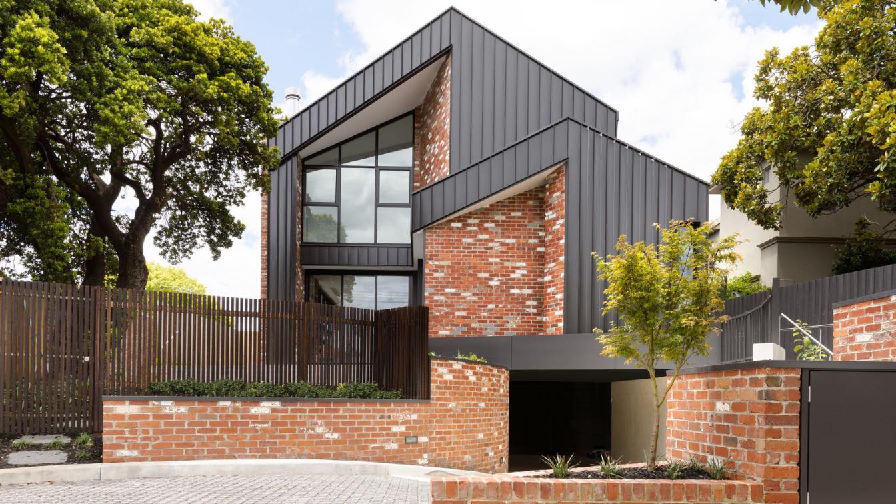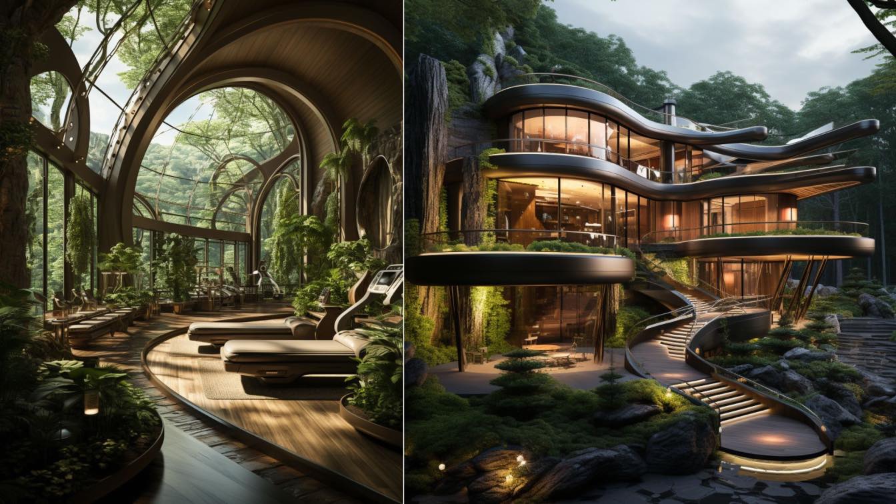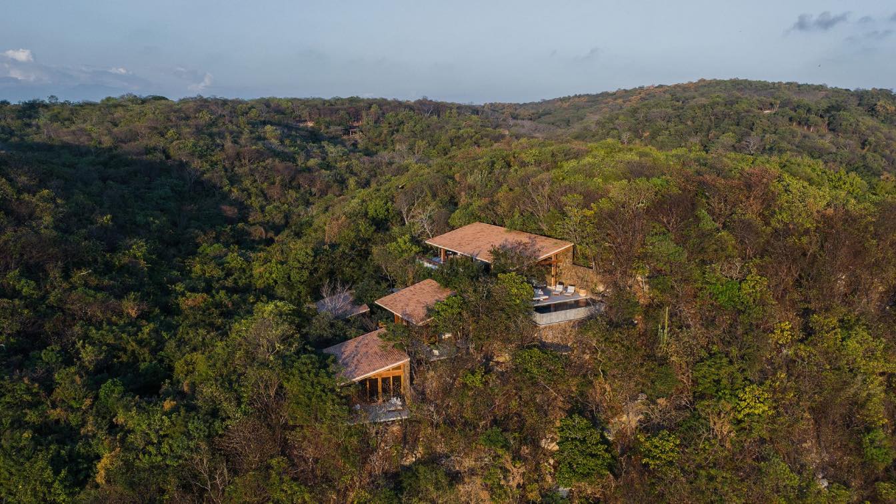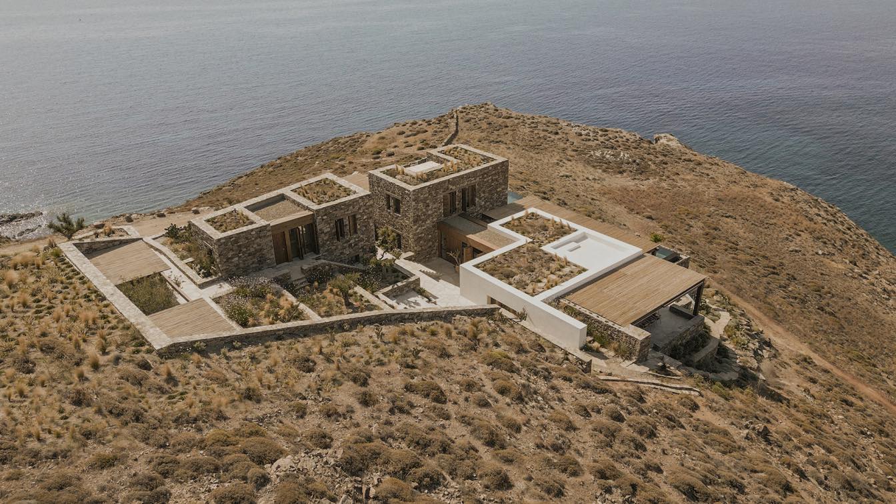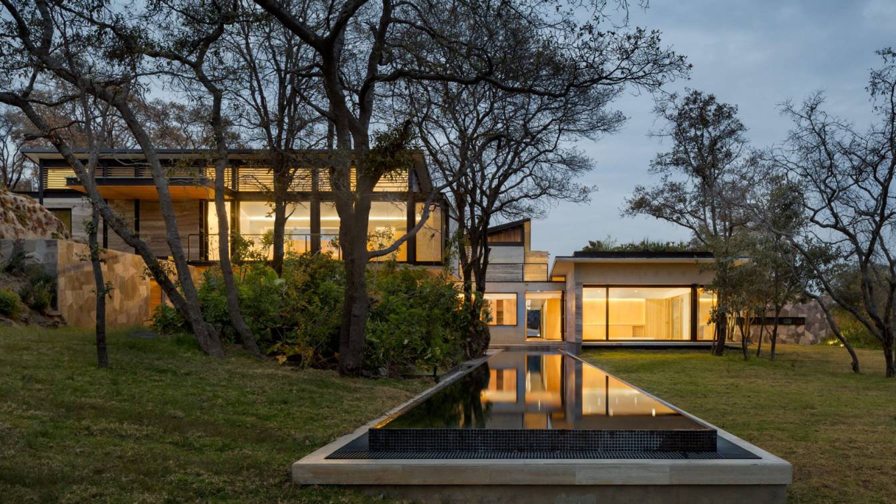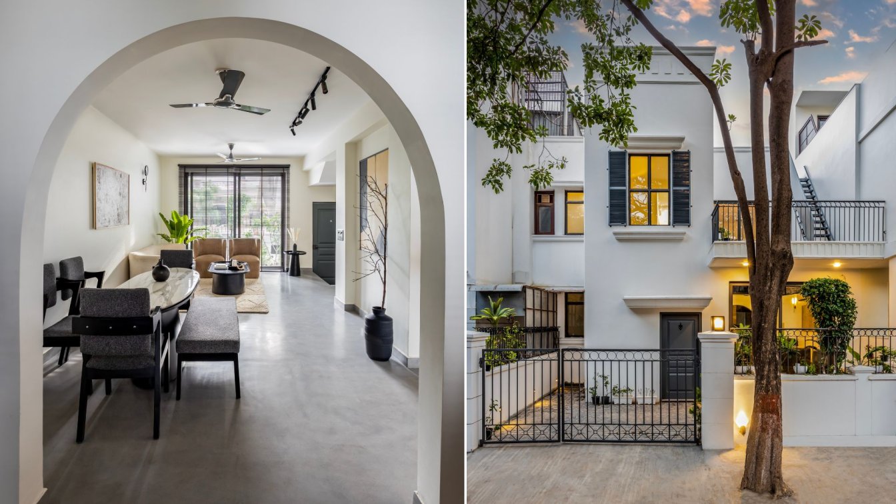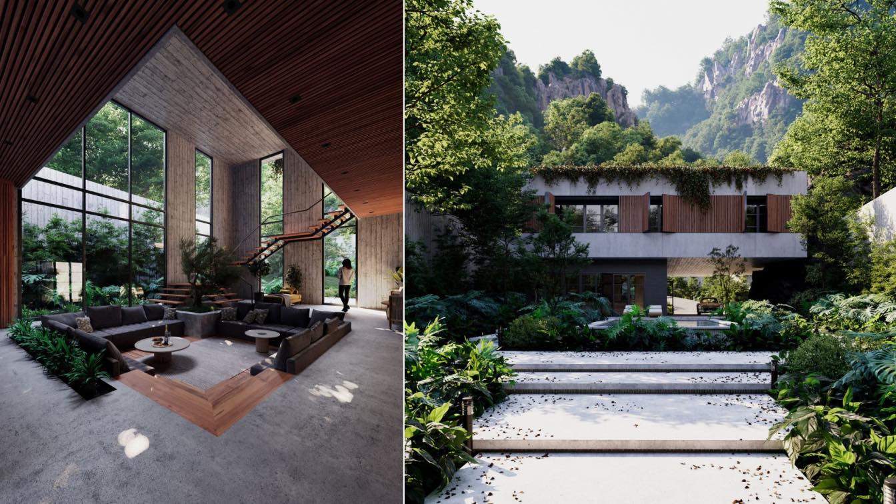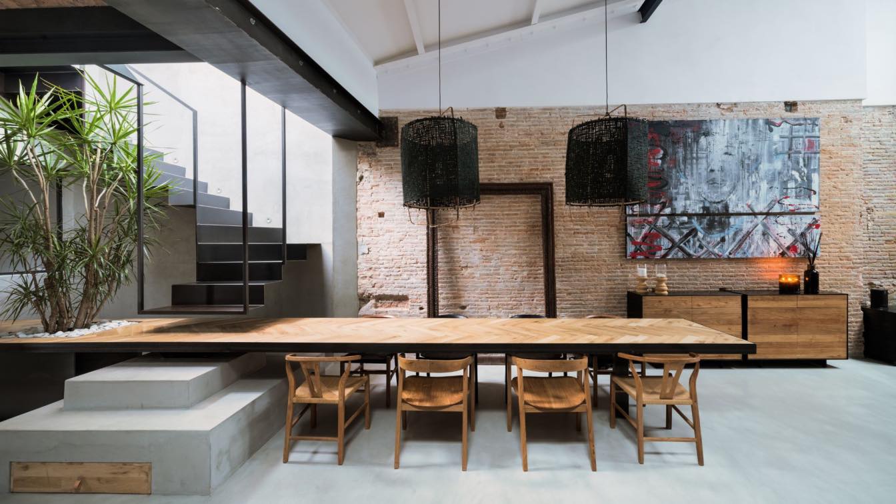At home amongst the leafy Glen Iris surrounds and classic pitched roofs, these five bespoke townhouses mix timeless design with all the trimmings of a luxury development. They’re clad in warm red brick with hand-crafted details, open floor plans, abundant space and light. North orientation, naturally.
Architecture firm
Megowan Architectural
Location
Glen Iris, Victoria, Australia
Principal architect
Christopher Megowan
Design team
Madhusha Wijesiri, Luciano Rodriguez
Structural engineer
Vayco
Landscape
John Patrick Landscape Architecture
Construction
AG Construct
Material
Brick, Aluminium, Polytec, Concrete, Oak, Tundra Limestone
Typology
Residential › House
The futuristic modern villa stands tall and proud, overlooking the tranquil river that flows below. With its unique doublex design and round ceilings, this architectural masterpiece is a sight to behold. The style of the villa is modern, with a perfect blend of stone, wood, and metal materials used to create a stunning exterior.
Architecture firm
Rabani Design
Tools used
Midjourney Ai, Adobe Photoshop
Principal architect
Mohammad Hossein Rabbani Zade
Visualization
Mohammad Hossein Rabbani Zade
Typology
Residential › House
The El Torón Reserve is located on the coast of Oaxaca on a 30-hectare site that was voluntarily designated for conservation. The care of this territory, its flora and fauna, as well as the understanding of how to intervene in it, is what allows us to call it a "reserve" and what establishes the basis for the projects that are proposed within it.
Architecture firm
IUA Ignacio Urquiza Arquitectos
Location
Mazunte, Oaxaca, Mexico
Photography
Estudio Urquiza – Ignacio Urquiza
Principal architect
Ignacio Urquiza Seoane
Design team
Ignacio Urquiza Seoane, Michela Lostia di Santa Sofía, Anaís Casas
Interior design
Ana Paula De Alba (apda), Sacha Bourgarel
Completion year
June, 2021
Civil engineer
Bio-e, Alejandro Lirusso
Structural engineer
Ricardo Camacho
Construction
Alonso García Cano, Santiago Gaxiola
Material
Stone, Brick, Wood, Glass
Typology
Residential › House
From a distance, residence Viglostasi appears like a traditional island settlement, perched on rocky slopes above the Mediterranean Sea. Yet, this is a single, private holiday home, nestled in its secluded, natural site of the Cycladic Island of Syros. Its creator, Athens based architecture studio Block722, crafted the house’s distinctive character...
Project name
Viglostasi Residence
Architecture firm
Block722
Photography
Ana Santl, George Pappas (Aerial)
Design team
Sotiris Tsergas, Katja Margaritoglou, Vasiliki Moustafatzi, Michael Gryllakis, Patricia Fakiolaki, Grigoris Bodiotis, Agni Stasinopoulou, Sofia Stefanopoulou, Eva Dimoula, Sofia Damianidou, Eirini Liapikou, Ioanna Petroulaki, Νansy Nikolopoulou
Collaborators
HVAC consultant: Regeon PC- Kapetanakis K. & M. Property Development and consulting: Kyanon Development. Ceramics: Anna Karountzou ceramics, Lava toy ceramic. Image editor: Ana Santl Maria Siorba
Civil engineer
Isidoros Rossolatos
Structural engineer
Isidoros Rossolatos
Environmental & MEP
Leonardos Roussos
Landscape
Outside Landscape Architecture
Construction
Block722, Michael Gryllakis
Material
Stone, Concrete, Wood, Glass
Typology
Residential › House
Oliva is a residential project located in Atizapán de Zaragoza, State of Mexico, which is composed of 40 lots of 5,000 m2 each. The design process for this development was based on the respect for its location, preserving each of the existing elements and designing around them. The house is an integral part of its context: it seems to be born from...
Project name
Oliva House (Casa Oliva)
Location
Atizapán, State of Mexico, Mexico
Photography
Jaime Navarro, Rafael Gamo
Principal architect
Yuri Zagorin Alazraki
Collaborators
Humberto Ricalde, Michelle López, Eugenia Pérez, Guillermo Arenas, Jesse Rafael Méndez
Material
Brick, concrete, glass, wood, stone
Typology
Residential › House
Emerging as a nuanced fusion of minimalism and Scandinavian style, this home is a testament to the impeccable balance of simplicity, functionality, and an unyielding connection to nature. With clean lines, neutral colour palette, prioritization of purposeful furniture, tactile textures, and thoughtful lighting, this space invites inhabitants to emb...
Project name
Residence at Rosewood City, Gurgaon
Architecture firm
HK Design Group
Location
Gurgaon (Haryana), India
Photography
Manish Kumar Photography
Principal architect
Sachin Malik
Collaborators
Styling credits: Easel
Typology
Residential › House
Nestled in the lush forests of northern Iran's Mazandaran province, my latest architectural project is a mountainside home that fully immerses residents in the wonders of nature. Surrounded by the towering peaks, this sustainable retreat offers panoramic views of the mountainous landscape blanketed in verdant trees.
Project name
Among the mountains
Architecture firm
Soheyla Ranjbar
Location
Mazandaran, Iran
Tools used
Autodesk 3ds Max, Corona Renderer, AoutoCAD
Principal architect
Soheyla Ranjbar
Design team
Soheyla , Hamidreza
Visualization
Hamidreza Goli
Typology
Residential › House
House located in the historic centre of Badalona, a city near Barcelona. One of the challenges when it came to the layout of the project was to strategically place the sculptures created by the owner of the house himself, the artist and sculptor Juanma Noguera. In short, an Art Gallery house.
Project name
Art Gallery House
Architecture firm
Clara Lleal INTERIORISTA
Location
Badalona, Catalonia, Spain
Principal architect
Mag Arquitectes
Design team
Clara Lleal INTERIORISTA
Interior design
Clara Lleal Interiorista
Lighting
Davide Groppi (floor lamp), Ayluminate (lamps over dinning table) , DCW Lighting (lamps over the kitchen island)
Material
Concrete, black iron sheet, herringbone floor of recovered wood, and teak wood furniture to break the cold of the greys
Typology
Residential › House

