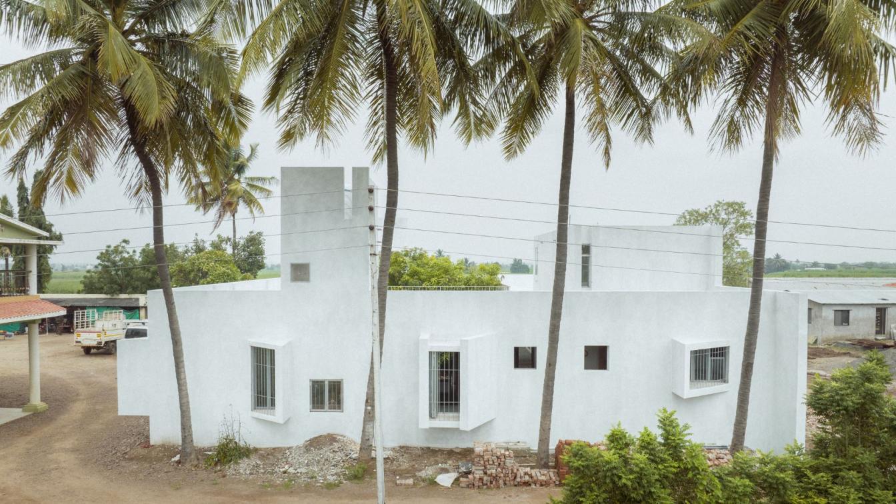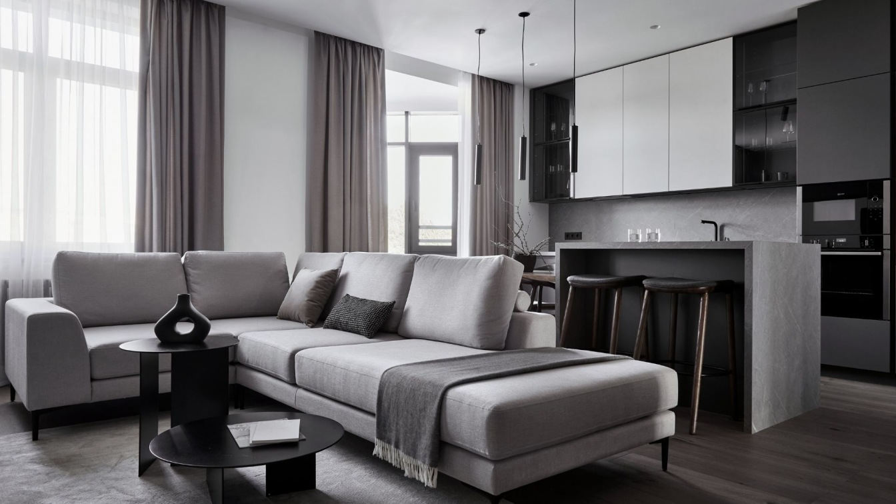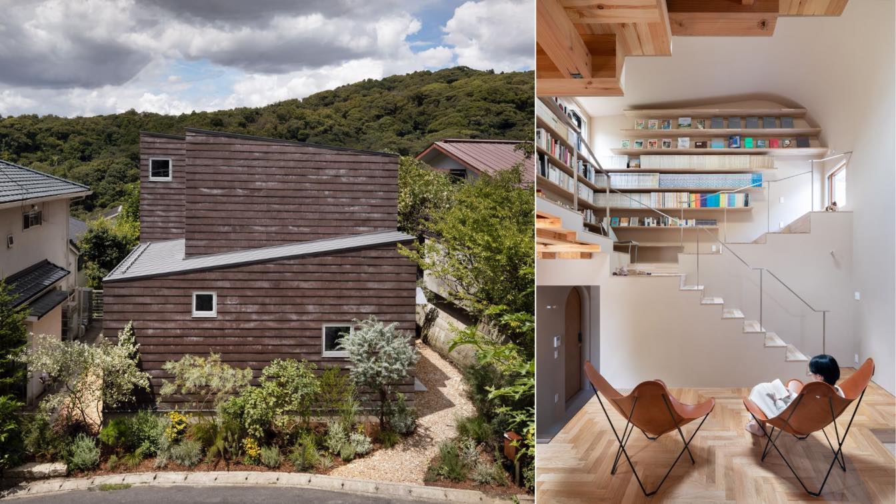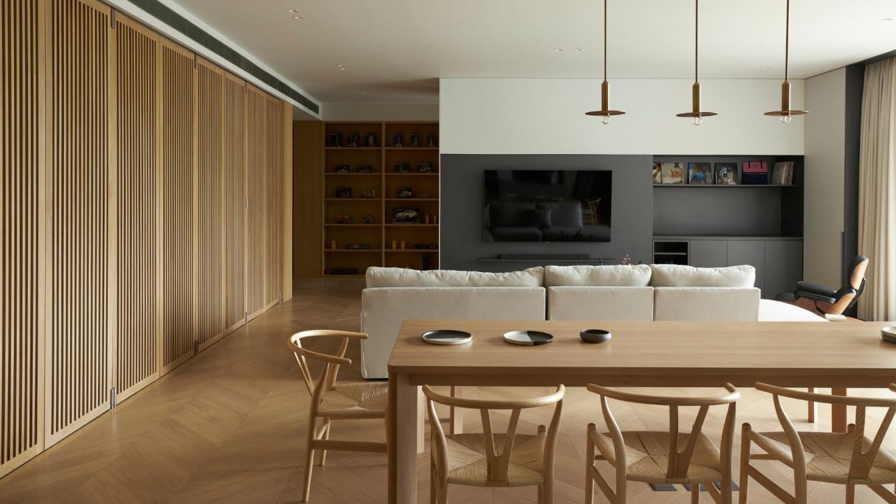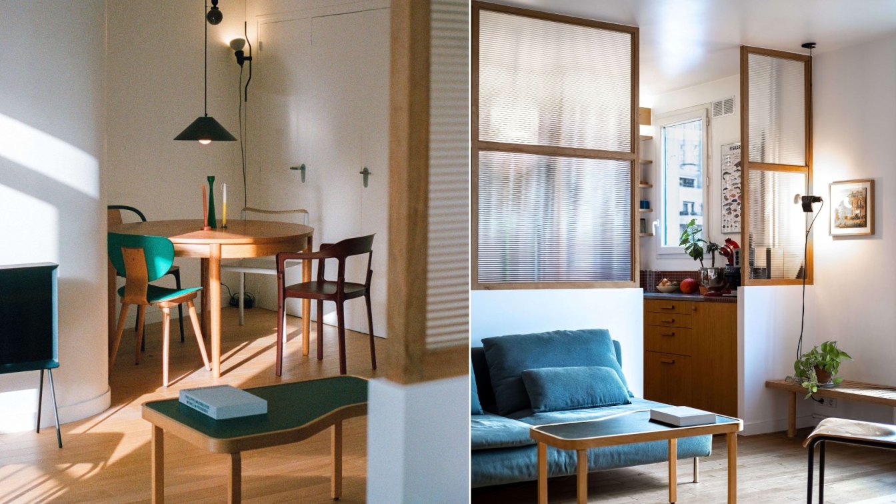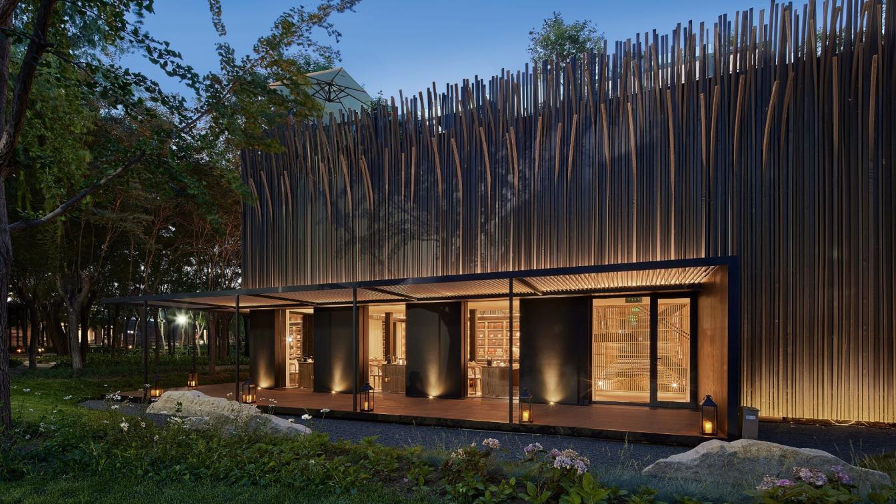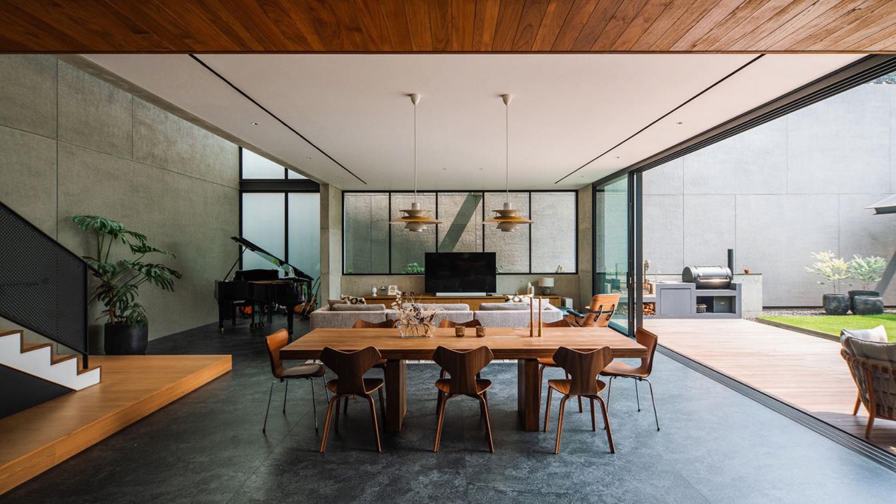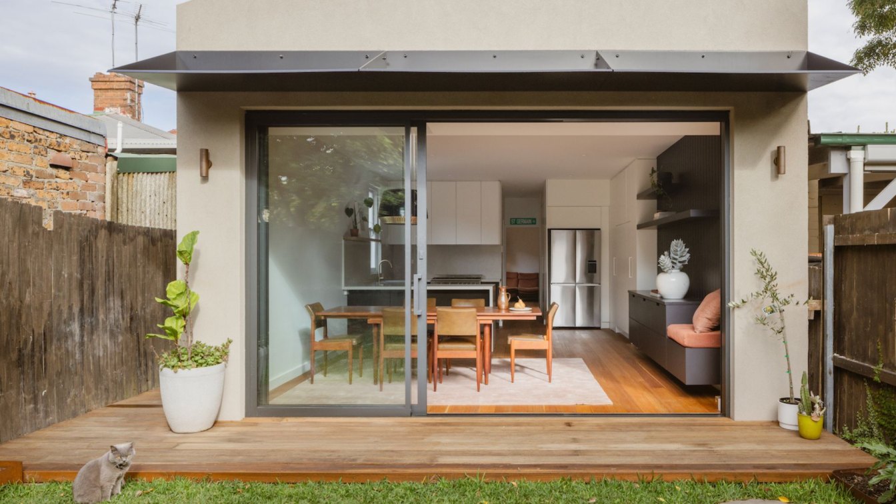Architecture is about inclusivity, just as much about the environment, design, and the inhabitant’s context. It is about making boundaries but also blurring them where need be. Located in the rural village of Yavat, Maharashtra is The House of Tranquil Rooms, designed for an agricultural family of two brothers.
Project name
The House of Tranquil Rooms
Architecture firm
Craft Narrative
Location
Yavat, Maharashtra, India
Photography
Studio Recall & Studio Sohaib
Principal architect
Yatindra Patil, Vijay Kharade
Design team
Bharat Yadav, Shubham Kapre and Ajay Harsure
Structural engineer
StructCon Engineers
Material
Brick, concrete, glass, wood, stone
Typology
Residential › House
The Royal Park residential complex is distinguished by its location and incredible view characteristics of the center of St. Petersburg. We wanted to emphasize these views without complicating the interior with color accents. This spacious apartment is designed for a young couple. Their main request is to create a minimalistic, functional interior...
Principal architect
Ekaterina Usova
Design team
Designer — Ekaterina Usova Art Director - Polina Kuzurman The head of the bureau is Vlad Sedov Decorator – Ksenia Chernykh
Environmental & MEP engineering
Visualization
Ekaterina Usova
Tools used
Autodesk 3ds Max, AutoCAD
Typology
Residential › Apartment
Rethinking a home through the eyes of clients who don’t speak human language. The project planned as a residence and studio of its architect is in Kamakura, a city filled with rich history and lush greenery and located about an hour from central Tokyo. In the house lives a couple in their thirties with two cats.
Project name
A Cat Tree House
Architecture firm
Tan Yamanouchi & AWGL
Photography
Lamberto Rubino
Principal architect
Tan Yamanouchi
Design team
Tan Yamanouchi
Design year
Jan. 2021 - Jul. 2022
Completion year
Jul. 2023
Structural engineer
Yamawaki Katsuhiko Architectural Engineering Design, Katsuhiko Yamawaki, Yumena Hirata
Landscape
Planting: SOLSO/ Hidenori Juna. Wood deck, fence: Iroha Zoen / Masashi Hisanaga, Mutsumi Hisanaga
Construction
Tokyo Kenchiku Plus/ Satoshi Nakazato, Yuta Ogura. Cooperation in finishing work: Kojima Komuten / Makoto Kojima, Riki Matsui
Material
Wooden framework method (Japanese traditional construction module), Concrete mat foundation
Typology
Residential › House
Dubbed “A Home Within a House”, S40 Residence is a renovation of one entire level within a larger multi-generational residence for a young couple in Bangkok.
Project name
S40 Residence
Location
Bangkok, Thailand
Principal architect
Jade Jiambutr
Typology
Residential › House
The project is the result of a collaboration between Bureau Nautes and the designer Paul Tubiana. The flat is located in a building from the 1960s ; its geometry responds to the articulation of the rue de Crimée and the rue de l’Escaut. This inflection in the façade separates the day part from the night part of the flat. The building is composed of...
Architecture firm
Bureau Nautes
Location
229 rue de Crimée, 75019 Paris, France
Photography
Mathilde Houdebert
Principal architect
Leonor Lay, Arnaud Payn
Design team
Leonor Lay, Arnaud Payn
Interior design
Paul Tubiana
Environmental & MEP engineering
Typology
Residential › Apartment
YI+MU's renovations of the Blue Lake-Lakeside Teahouse spanned the tumultuous pandemic from 2021 to 2023 and is now finally unveiled to the public as one of the best teahouses ranked on social media. After thorough research, YI+MU came up with a way to marry both old and new when it came to teahouse renovation: injecting simplicity and liberality i...
Project name
Blue Lake-Lakeside Teahouse
Interior design
YI+MU Design Office
Photography
YI+MU Design Office
Principal designer
Yi Chen, Muchen Zhang
Design team
Wujie Li, Zhiqiang Yang, Yi Xiao, Yanrong Yang, Xu Zhang, Wei Zeng
Built area
Indoor 340 m². Outdoor170 m²
Completion year
March 2023
Collaborators
Copywriting: Narjeeling. Project Planning: Le Brand Strategy Agency
Architecture firm
Luca Nichetto
Material
White Oak, White Oak Flooring, Wood Grille, Bamboo Wood Flooring, Texture Paint, Black Steel, Grey Tile, Grey Slate, Grey Gravel
Contractor
Beijing Huitengjiansheng Decoration Engineering Co. ,Ltd
Client
Beijing Blue Lake Catering Management Company
Typology
Hospitality › Teahouse
Located at a calm neighborhood in Central Jakarta, MV Residence main goal is to create a sanctuary in an urban setting. The architecture of the house was designed by Pranala Architect. It focuses on modern brutalism style with expose concrete and an inner-court that separates the semi outdoor pool with the main building.
Project name
MV Residence
Architecture firm
Pranala Associates
Location
Jakarta, Indonesia
Photography
Ernest Theofilus
Principal architect
Erick Laurentius
Interior design
Bitte Design Studio
Civil engineer
Studio Bow Wow
Material
Concrete, Steel, Wood, Glass
Typology
Residential › House
Weaving tradition and a contemporary focus on living connectedly, Towoomba draws from the existing eclecticism of Sydney’s architectural landscape. Behind the restored and preserved streetscape frontage, an additional upper level is added, neatly concealed from the streetscape.
Architecture firm
Sandbox Studio
Location
Tempe, New South Wales, Australia
Principal architect
Dain McClure-Thomas
Interior design
Sandbox Studio
Structural engineer
BMY Building Consultants
Environmental & MEP
Ryan Jones Building Company
Material
Concrete slab, timber frame, steel frame, lightweight cladding
Typology
Residential › House

