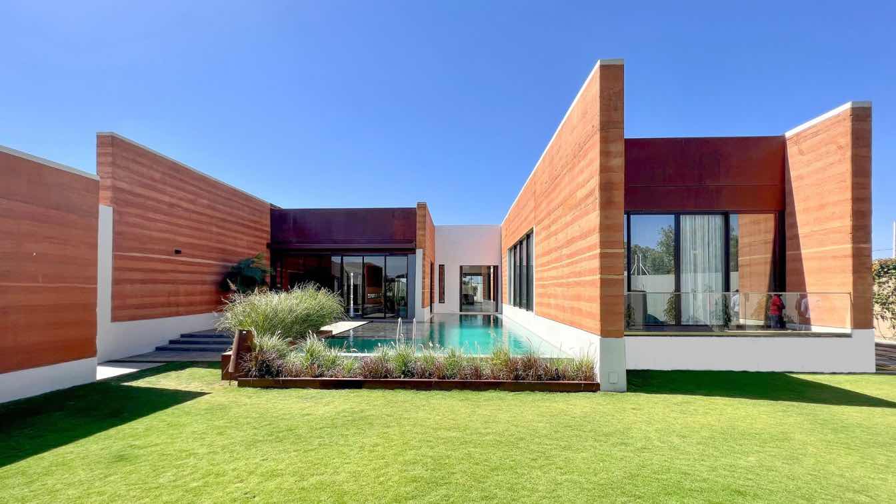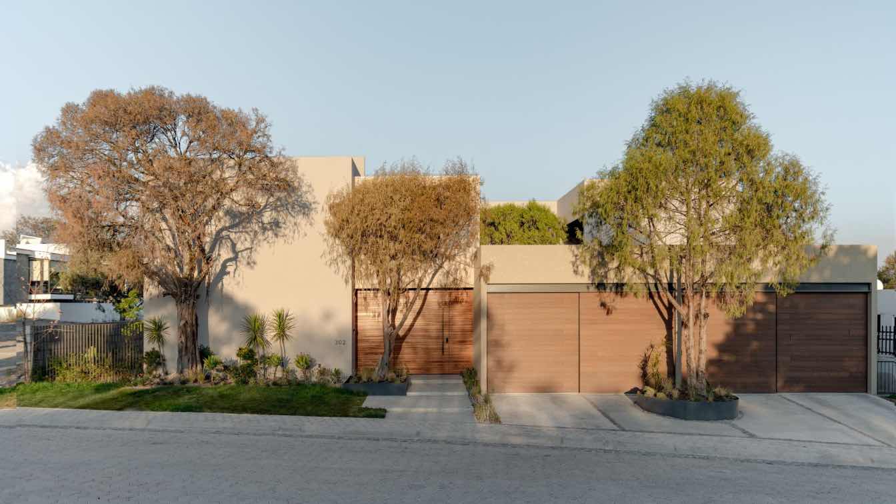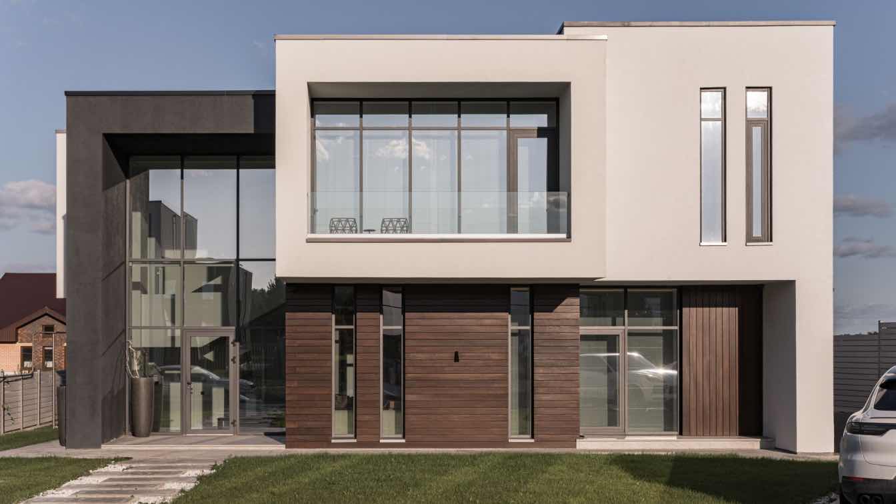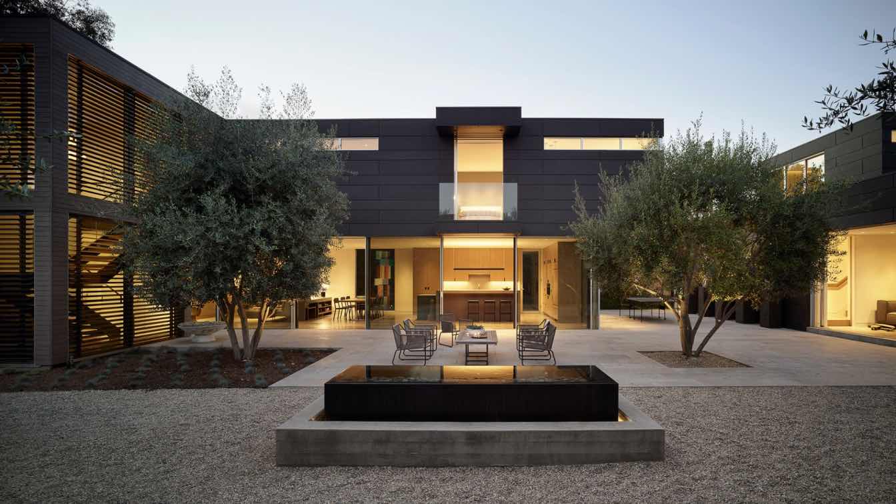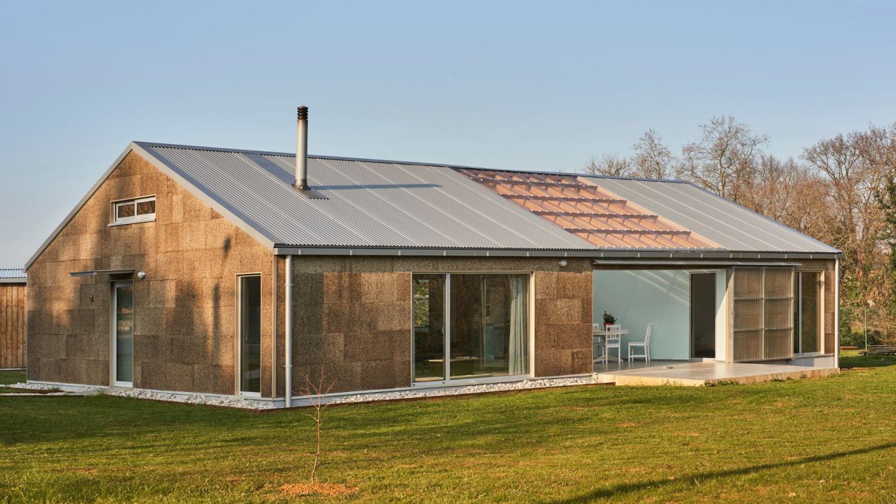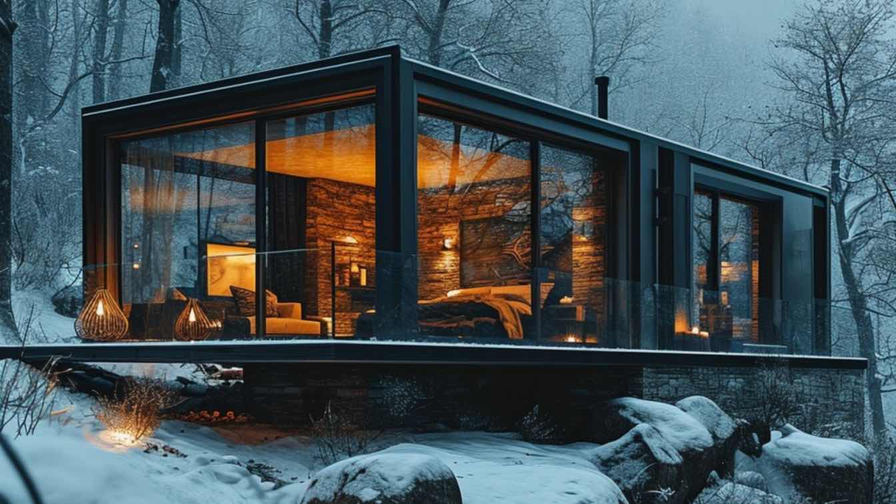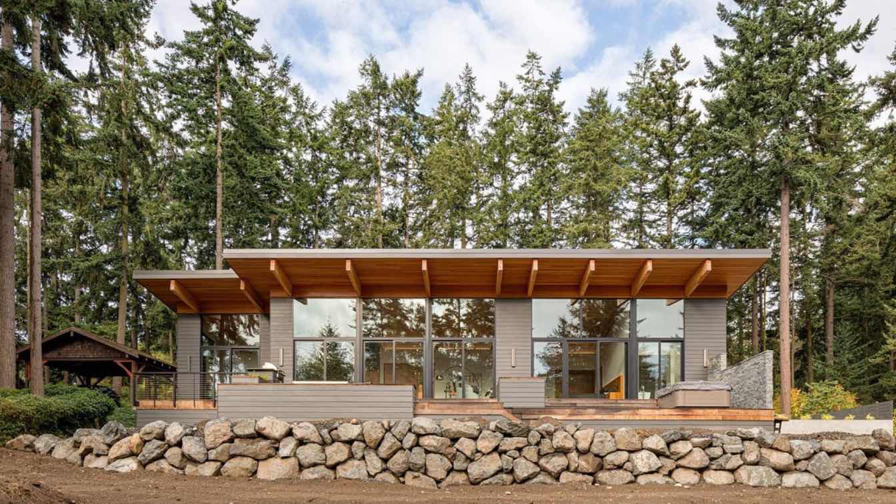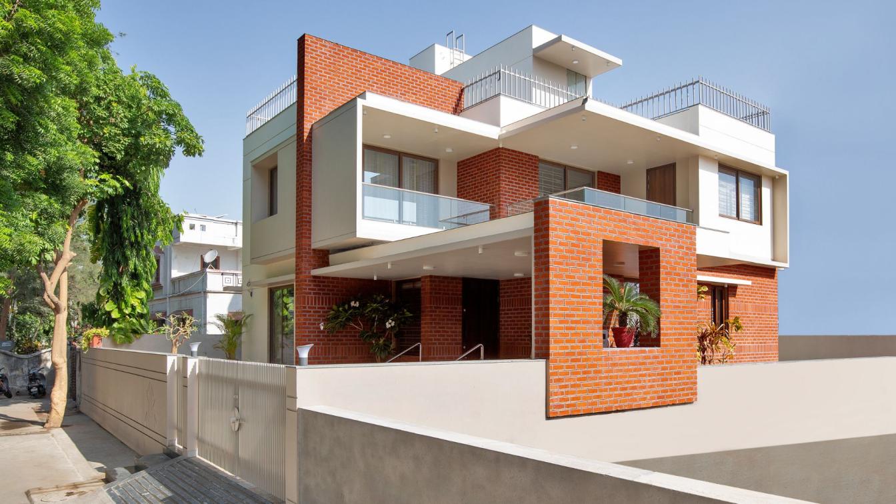Built in the heart of Mbour, Senegal, nestled in the fertile province of Nguerigne Serere, lies a unique experimental project; an architecturally expressive house built using raw, local materials – chiefly, rammed earth: U:BIKIWITI HOUSE.
Project name
U:BIKWITI HOUSE
Location
Nguerigne, Senegal
Photography
SEYNI BA/ID+EA
Principal architect
Fatiya Diene Mazza
Design team
Fatiya Diene Mazza, Mamadou Ndiaye, Lamine Mahamat Toure Abdoulaye, Saidou Ba
Interior design
Fatiya Diene Mazza
Civil engineer
Delta Ingenieurie
Structural engineer
Setco Ingenieurie
Environmental & MEP
Setco Ingenieurie
Lighting
Sterne industries, Inc
Tools used
ArchiCAD, Twinmotion, D5, Autodesk 3ds Max, Adobe Photoshop
Material
Galassia Interior Design Sarl, Fiorenzo Interior Design, Ltd.
Typology
Residential › House
Casa Gotarrendura is developed within an ecological residential complex, surrounded by more than 1200 hectares of forest. The single-family house project is based on the premise of fully respecting the existing vegetation, making it part of the project and a crucial element throughout the entire house.
Project name
Casa Gotarrendura
Principal architect
mxtad
Structural engineer
Grado50
Tools used
Autodesk AutoCAD, SketchUp
Material
Concrete, Steel, Glass, Wood
Typology
Residential › Private House
In response to the evolving needs of home life during the pandemic, interior designer Lesya Pechenkina embarked on a journey to find a perfect plot for a new family home, blending nature with domestic comfort.
Project name
A bright and spacious house for the family of interior designer Lesya Pechenkina
Architecture firm
Simple Interiors
Location
Chelyabinsk, Russia
Photography
Natalia Gorbunova
Principal architect
Lesya Pechenkina
Interior design
Lesya Pechenkina
Lighting
101 Copenhagen, Calligaris
Material
Natural finishing materials
Typology
Residential › House
Boasting an urban location with the convenience of nearby shops and restaurants, the home is nestled into a lively and walkable community—and just a few blocks away, the soft, sandy shores of the expansive Pacific coastline.
Project name
Santa Monica Modern
Architecture firm
Walker Warner Architects
Location
Santa Monica, California, USA
Photography
Matthew Millman
Design team
Principal - Greg Warner. Senior Project Manager - Clark Sather. Architectural Staff - Sara Hidano-Cardinelli
Collaborators
O’Connor & Associates Art Advisors
Interior design
Stone Interiors
Landscape
Fiore Landscape Design
Material
Concrete, Wood, Glass
Typology
Residential › House
A single-family house designed using bioclimatic strategies, whose construction was carried out in a workshop using an industrialized system of laminated wood and finished on site by its inhabitants.
Project name
The Cork and Wood House
Architecture firm
gurea arquitectura cooperativa
Location
Navajeda, Cantabria, Spain
Principal architect
Darío Cobo Calvo
Collaborators
Design: Nestor Gutiérrez Rivas [Atelier La Juntana]. Quantity surveyor: Miguel Ángel del Olmo
Built area
Built-up area 155 m² house 36 m² garage; Usable floor area 153 m² house 35 m² garage
Site area
Gross floor area 175 m² house 36 m² garage
Material
Laminated wood – structure and envelope. Plywood – inner skin. Cork panels – outer skin. 1 Corrugated sheet metal – roof (house). Corrugated polycarbonate – roof (winter garden)
Typology
Residential › House
Soheil Kiani: A cozy dream cabin in the middle of a forested mountain. It is a beautiful residence for all seasons of the year. The design is formed by combining modern and minimalist architecture.
Architecture firm
Soheil Kiani
Tools used
SketchUp, Midjourney AI
Principal architect
Soheil Kiani
Visualization
Soheil Kiani
Typology
Residential › House
StudioSTL: Giant fir trees surround this spacious property on a gentle east-facing slope. Incorporating our client's single-level living goals while still accommodating both master and guest suites created a strong circulation corridor on the property's roadside.
Project name
Rookery House
Architecture firm
StudioSTL
Location
Port Townsend, Washington, United States
Photography
Josh Partee Photography
Principal architect
Simon Little, Architect
Design team
Monica Mader, Architect
Collaborators
Charlie Rawlins Design (Fabricator for custom woodworking, cabinetry, furniture)
Interior design
Monica Mader, Architect
Site area
0.61SF, 26,500 ft²
Structural engineer
MD Structural Engineering
Lighting
Tech Lighting, Pure Edge
Tools used
For design: Revit, Enscape
Construction
Brent Davis Construction
Material
Glulam beams, Custom cast-in-place concrete fireplace and plinth, Basalt stone, Marvin Windows, Engineered Oak plank floor, Hydronic radiant heat, standing seam metal roof
Typology
Residential › House, Northwest Modern
): In the ever-evolving world of architectural design, a remarkable trend has emerged – the fusion of modernity and timeless charm through exposed brickwork. A stunning modern residence that beautifully incorporates the rustic allure of exposed brick, creating a harmonious blend of old-world warmth and contemporary elegance.
Project name
NANDALAYA Residence
Architecture firm
MDC Architects (Mandala Design Consortia)
Location
Ohm Bunglows, Ataladra, Vadodara, India
Principal architect
Mihir Ashara
Collaborators
Furnishing : Avaran,Vadodara
Interior design
MDC Architects
Civil engineer
Sanjay Patel
Structural engineer
Sujal Shah
Lighting
Philips (Prizm Lighting at Baroda)
Material
Bricks, Utrateck cement
Typology
Residential › House

