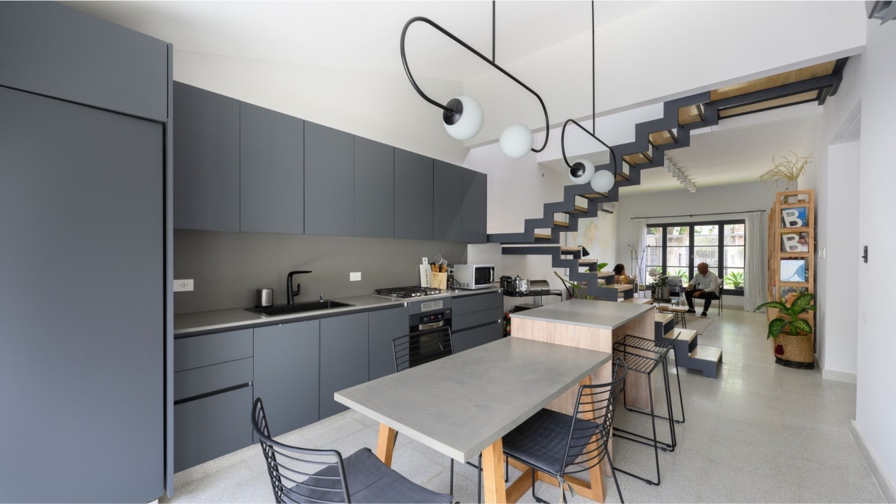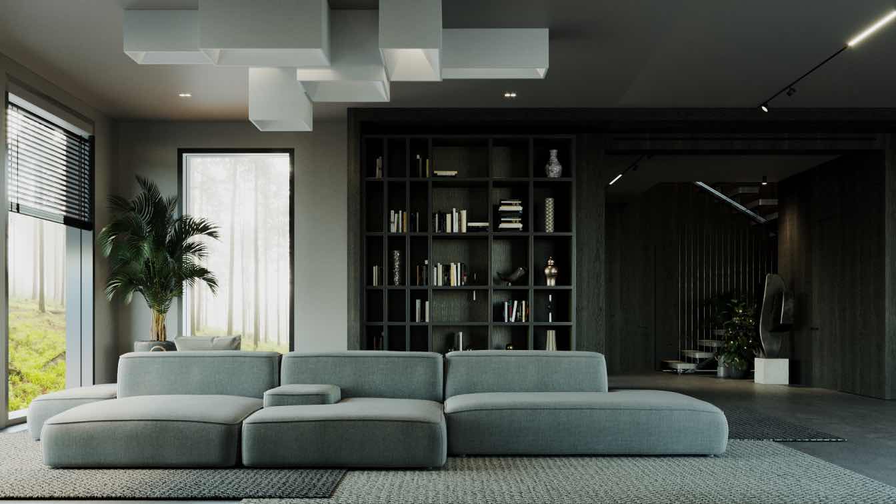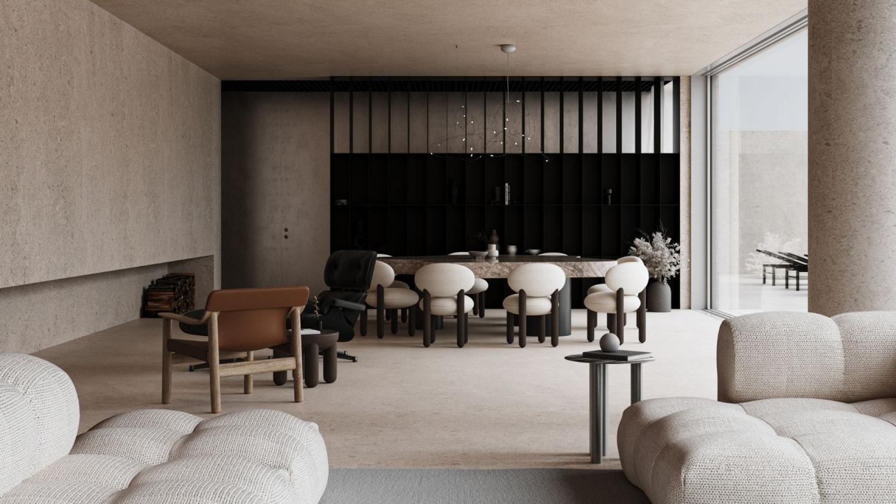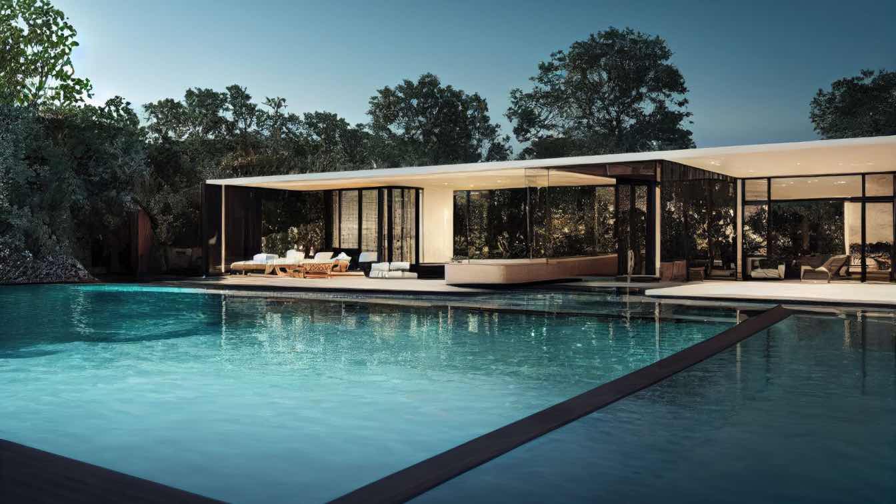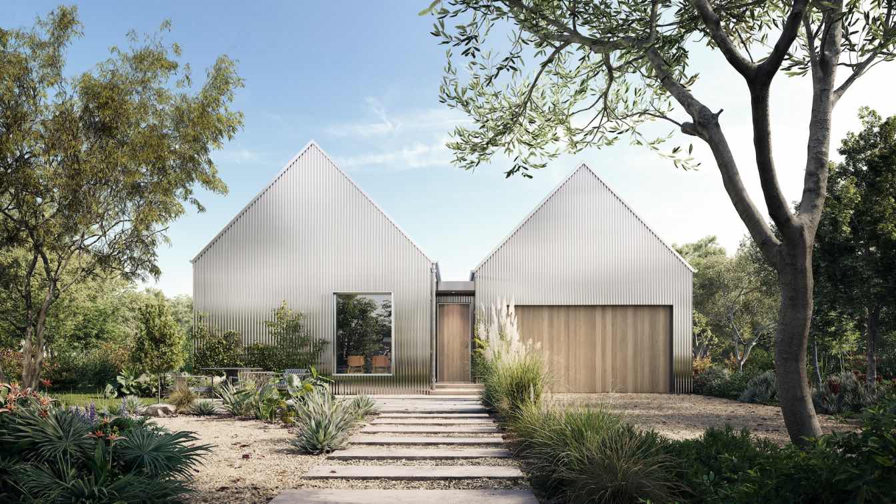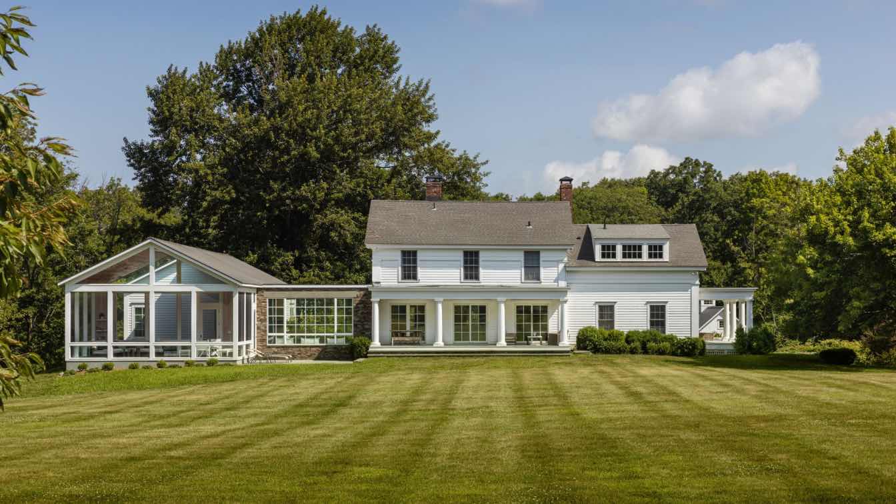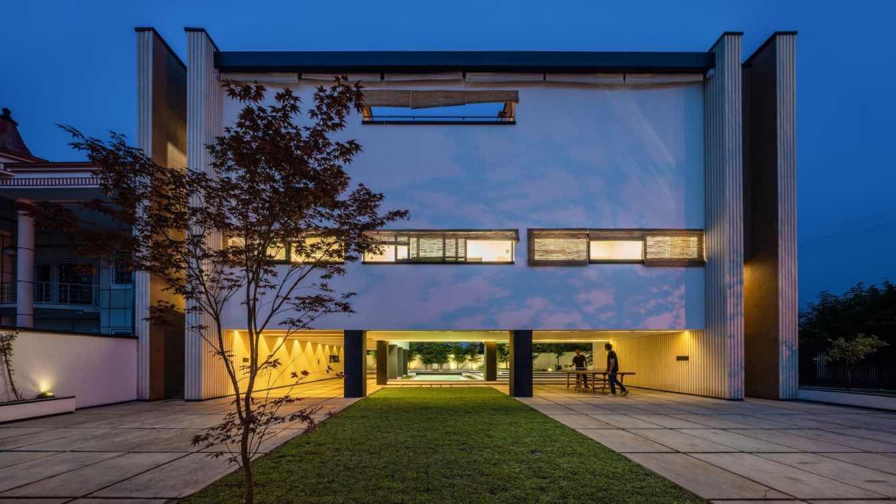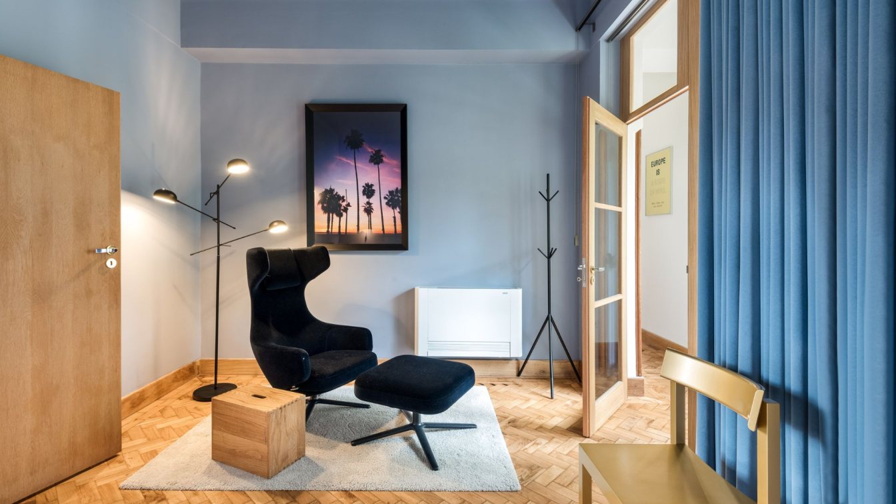The land located in the neighborhood of La Lucila, Province of Buenos Aires, is defined and characterized between the Mitre train tracks, Paraná street and Av. Del Libertador. The result is a grid of low-scale residential characteristics, surrounded by the mentioned access roads whose scale exceeds the residential character, articulating different...
Project name
Vivienda SyS en La Lucila
Architecture firm
DRM estudio + RA-ARQ
Location
La Lucila, Vicente López, Argentina
Photography
Gonzalo Viramonte
Principal architect
Raúl Allegrotti. Luciano Dimaio, Nicolás Rocca, Esteban Muerza
Design team
Noelia Belén Sera, Ramiro Barraza, Augusto Latzke Blake, Ignacio Llaneza Sofia Prytoluk, Giuliana Scatuerchio, Lautaro Egui
Interior design
Sol Giannini
Built area
35 m² nuevos, 110 m² reformados
Structural engineer
Martin Invernizzi
Typology
Residential › House
The home in Shchuchinsk (Kazakhstan) is a place where nature meets the city and the past meets the future. The family chose the space at the foot of the mountain near the lake for permanent residence consciously, as did the designers. 10 years ago, Kvadrat Architects studio created an interior design for the house of the client's parents. Apparentl...
Architecture firm
Kvadrat Architects
Location
Shchuchinsk, Kazakhstan
Tools used
Autodesk 3ds Max, Adobe Photoshop, AutoCAD
Principal architect
Sergey Bekmukhanbetov, Rustam Minnekhanov
Design team
Kvadrat architects
Completion year
2023-2024 (In Progress)
Collaborators
Lema, Cesar, Gessi, Villeroy&boch, Inalco, Centrsvet. Ekaterina Parichyk (Text)
Visualization
Kvadrat architects
Typology
Residential › House
The Sand House is a California oceanfront family house that combines architectural simplicity with interior sophistication. The house surfaces serve as a plain background for unique details, furniture and art. Boldly playing with textures and materials, the architecture of this space creates unexpected and cozy atmosphere.
Tools used
ArchiCAD, Autodesk 3ds Max, Corona Renderer
Principal architect
Ruslan Lytvynenko
Design team
Ruslan Lytvynenko, Anton Verhun
Collaborators
Interior design: SHOVK
Typology
Residential › House
Do you dream of owning a contemporary farmhouse? What about a modern condominium in a big city? Are you ready to splurge and invest in a multi-generational property? Is there a home on the market designed and built by your favorite architect? Financing a nontraditional home may not always be easy, but jumbo loans can help.
Penfold stands out as a pioneer in delivering a truly distinctive product — architecturally designed Shed Houses. This innovative venture targets a wide audience, appealing to everyday families, singles, and couples. What sets Penfold apart is their commitment to bringing a touch of Scandinavian charm to the Australian market through steel portal f...
Architecture firm
Penfold
Tools used
Autodesk 3ds Max, Corona Renderer, Adobe Photoshop
Collaborators
enfold, CUUB studio
Visualization
CUUB studio
Status
Under Construction
Typology
Residential › House
After working with a city couple on a renovation of their Manhattan townhouse, Palette Architecture was brought in to design the renovation and addition of a historic farmhouse on
their estate near Millbrook, New York.
Project name
30 Year Farmhouse
Architecture firm
Palette Architecture
Location
Dover Plains, New York, USA
Principal architect
Jeff Wandersman
Design team
Jeff Wandersman and Daniel Lin
Collaborators
Wolfbrook Construction Management
Interior design
Palette Architecture
Structural engineer
ID Engineering
Visualization
Palette Architecture
Construction
Wolfbrook Construction Management
Typology
Residential › House
The urban structure of Northern Iran, characterized by vast green lands and fertile soil, has seen changes in recent years due to population growth and rising land prices. This has resulted in smaller divisions of land, leaving limited usable space after construction and diminishing outdoor activities.
Architecture firm
NaP Studio
Principal architect
Farbod Yamani, Naghmeh Kasiri, Arman Mashhadi
Structural engineer
Mohammad Panahi
Civil engineer
Mohammad Panahi
Visualization
PT Visualization Studio
Typology
Residential › House
Atelier Sergio Rebelo: Singer is an apartment renovation named after the building where it´s located. Built in 1939, in the iconic Rua de Sá da Bandeira, the Singer building is an Art Déco landmark in the heart of the city of Porto. The new design looks carefully at the original details and material palette and reinterprets them into a new layout,...
Architecture firm
Atelier Sergio Rebelo
Photography
João Boullosa and Luís Espinheira
Principal architect
Sérgio Rebelo
Design team
Tiago Carvalho, Joana Portela, Lourenço Barreto, Bruna Campos
Interior design
Sergio Rebelo
Environmental & MEP engineering
Material
Suppliers - Azulima, BRUMA, Duravit, Menu Space
Supervision
Atelier Sergio Rebelo
Visualization
Chaos Group
Tools used
AutoCAD, Corona Renderer, Autodesk 3ds Max
Typology
Residential › Apartment

