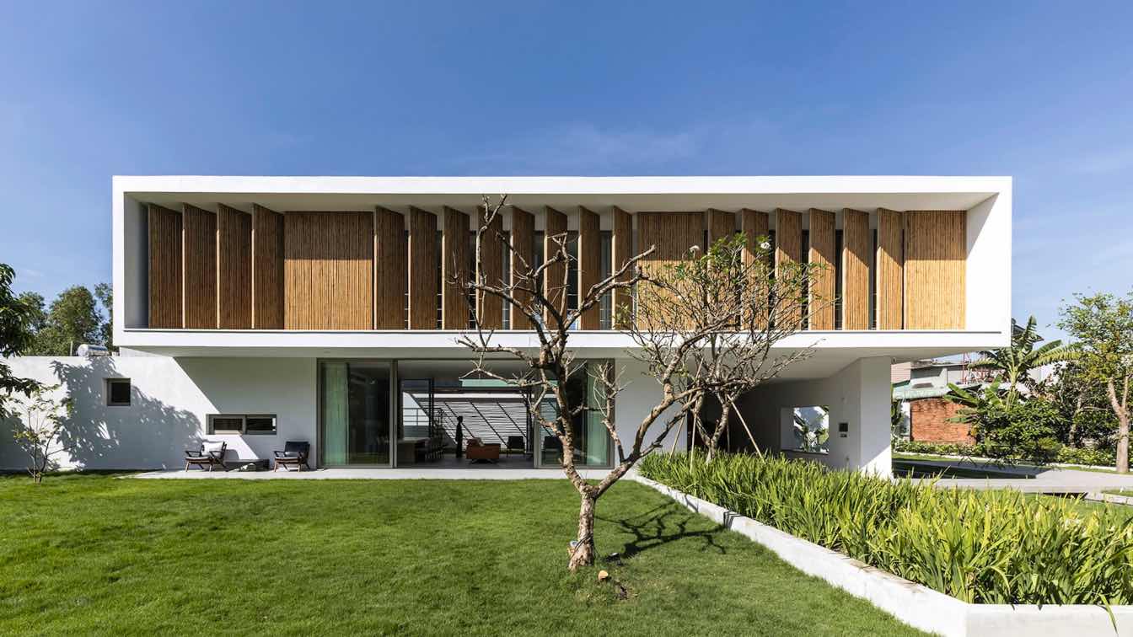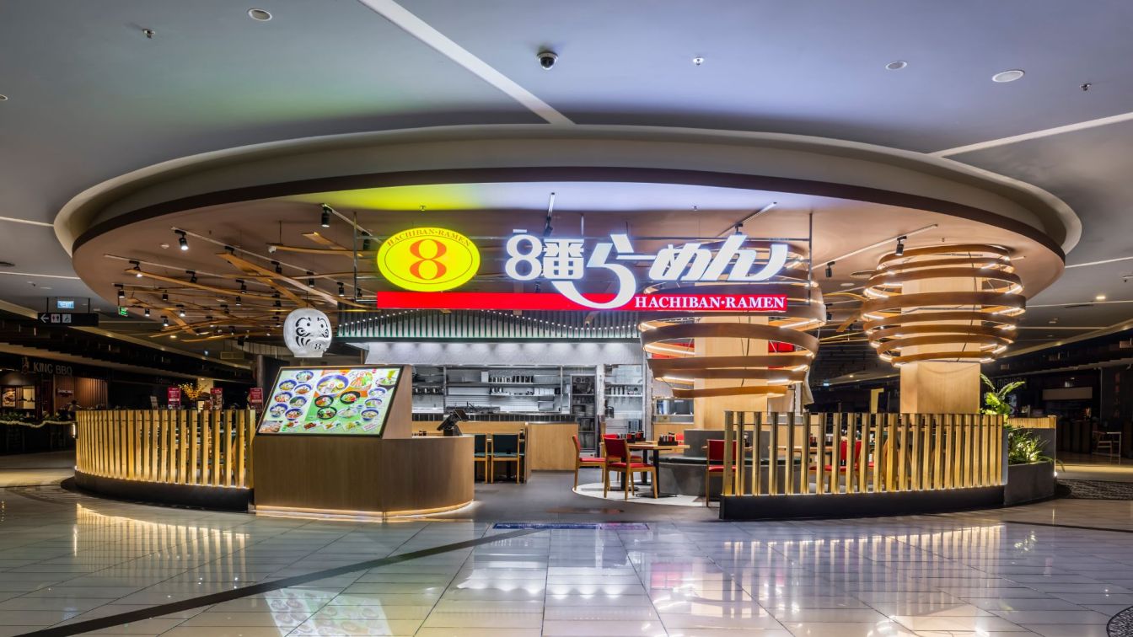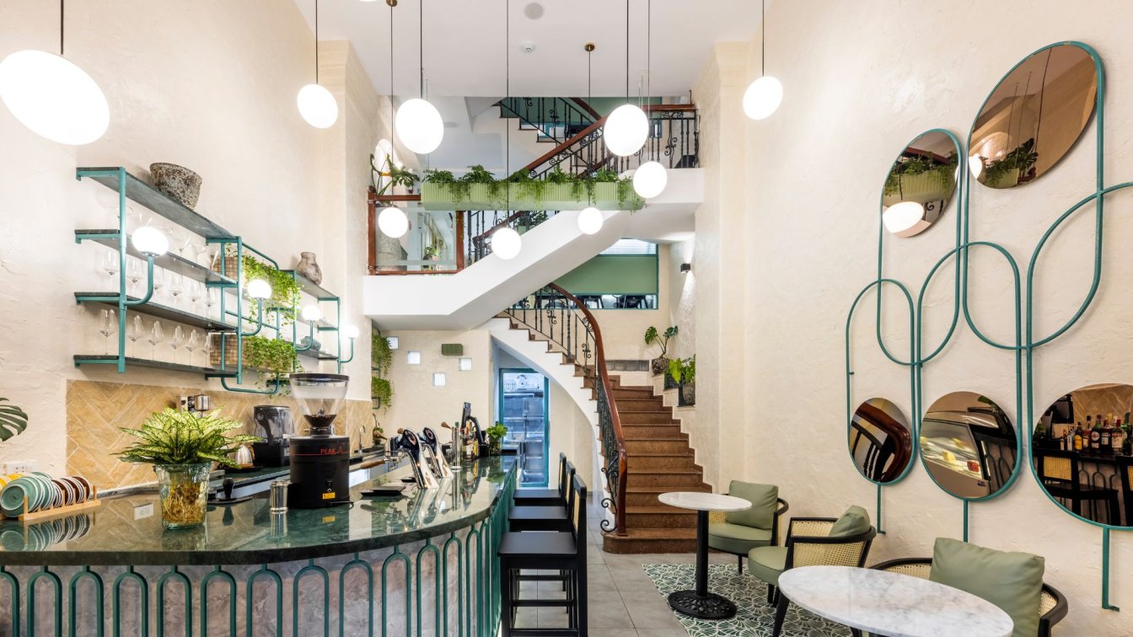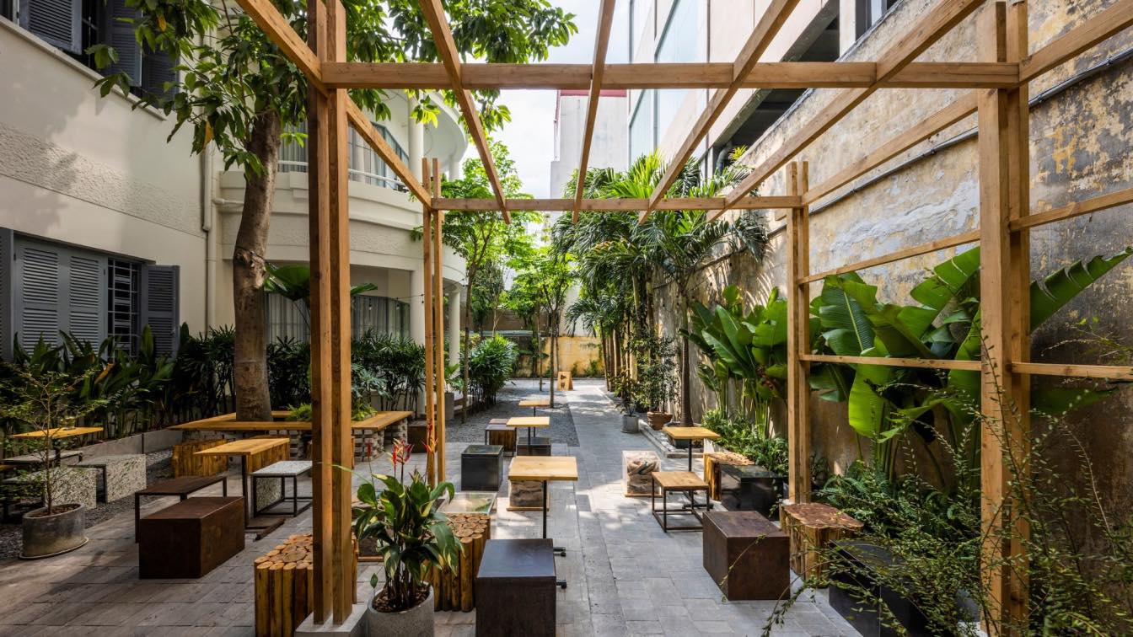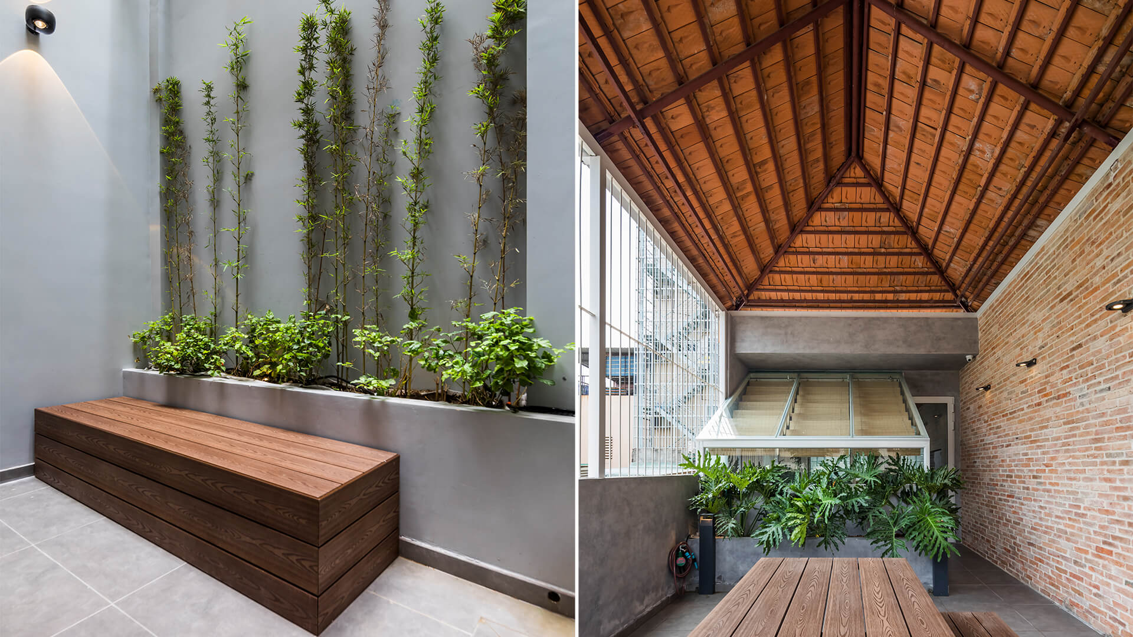KM Architecture Office: Designed and built after the Covid pandemic, Long Thanh Villa serves as a peaceful haven for a retired couple.It was built with the intention of reconnecting with family and siblings, living close to nature, and enjoying the simple pleasures of old age.
Project name
Long Thanh Villa
Architecture firm
KM Architecture Office
Location
Long Thanh, Dong Nai, Vietnam
Principal architect
Tran Minh Phuoc
Design team
Tran Minh Phuoc (Architect in Charge), Nguyen Trung Cang (Architect), Le Quach (Architect), Tran Minh Truong (3D Artist), Huyen Tram (3D Artist), Phan Minh (2D Artist)
Construction
KM Architecture Office
Material
Concrete, Wood, Glass, Steel
Typology
Residential › House
First of all, we wanted to incorporate soft, free-form curves into the design, given the food ingredient “ramen” and the compartment shape being a semi-circle. Then, with a particular playful intent, I tried to create a design that would make people unintentionally want to “Snap!” and take a photo of it. The spherical shape of the pillar rolls is r...
Project name
HACHIBAN RAMEN(8番らーめん) - ÆON MALL Tân Phú
Architecture firm
SEMBA VIETNAM
Location
Ho Chi Minh City, Vietnam
Photography
DeconPhotoStudio (Hiroyuki Oki)
Principal architect
Mamoru Maeda
Design team
Mamoru Maeda (Mr), Nguyen Ngo Thuy Dien (Ms)
Collaborators
MIRAI IDCD (TRẦN BÌNH TRỌNG)
Completion year
December / 2023
Interior design
Mamoru Maeda, TRẦN BÌNH TRỌNG
Environmental & MEP
Kitchen (HOSHIZAKI VIETNAM)
Visualization
SEMBA VIETNAM
Tools used
AutoCAD, SketchUp, Adobe Photoshop, Adobe Illustrator
Typology
Commercial › Shopping Mall
This street is the busiest street in Ho Chi Minh City and is always crowded with many foreigners. The owner of "Hotbeans" is Vietnamese, but he is very familiar with Western countries and has a special feeling for France. This is an owned building. Due to the impact of [COVID-19], the rental business was not going well, so the owner decided to run...
Architecture firm
T4 design
Location
2B1 Chu Mạnh Trinh, Bến Nghé, Quận 1, Thành phố, Ho Chi Minh City, Vietnam
Photography
DeconPhotoStudio (Hiroyuki Oki)
Principal architect
Mamoru Maeda
Interior design
T4 design
Environmental & MEP
T4 design
Construction
TSUBASA. Co., ltd
Supervision
TSUBASA. Co., ltd
Material
Wood, Tile, Steel, Glass, Mortar Paint, Stone, Laminate
Tools used
Autodesk 3ds Max , AutoCAD, Adobe Photoshop, SketchUp
Typology
Hospitality › Restaurant › Cafe
The brand identify presented by “Cafe 4P’s” is concrete as “People to People / Sustainability / Specialty coffee made by VN”.
Architecture firm
SEMBA VIETNAM
Location
127 Lý Chính Thắng, Võ Thị Sáu, Quận 3, Thành phố Hồ Chí Minh, Vietnam
Photography
DeconPhotoStudio (Hiroyuki Oki)
Principal architect
Mamoru Maeda
Design team
Đinh Ngọc Chất, Nguyễn Thị Hồng Nguyệt
Built area
162 m² (kitchen: 95 m²/ terrace: 67 m²)
Interior design
SEMBA VIETNAM
Environmental & MEP
Toan Dinh Company / HOSHIZAKI
Visualization
SEMBA VIETNAM
Tools used
AutoCAD, Autodesk 3ds Max, SketchUp, Adobe Photoshop
Supervision
Toan Dinh Company
Construction
Toan Dinh Company
Material
Recycled materials (Steel, block, recycled plastic), wood, glass, mortar paint, stone, terrazzo
Typology
Hospitality › Cafe
The Ho Chi Minh City-based architecture firm SEMBA VIETNAM led by Mamoru Maeda has recently completed renovation of a three-story house in Ho Chi Minh City, Vietnam.
Project name
DIST.4 HOUSE PROJECT
Architecture firm
SEMBA VIETNAM
Location
Ho Chi Minh City, Vietnam
Photography
DeconPhotoStudio (Hiroyuki Oki)
Principal architect
Mamoru Maeda
Tools used
Adobe Photoshop, Lightroom
Material
Concrete, Glass, Wood
Typology
Residential › House

