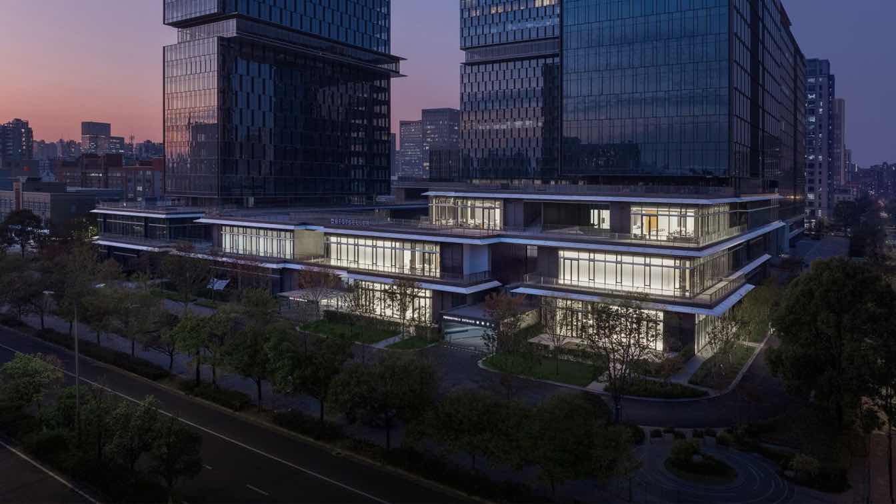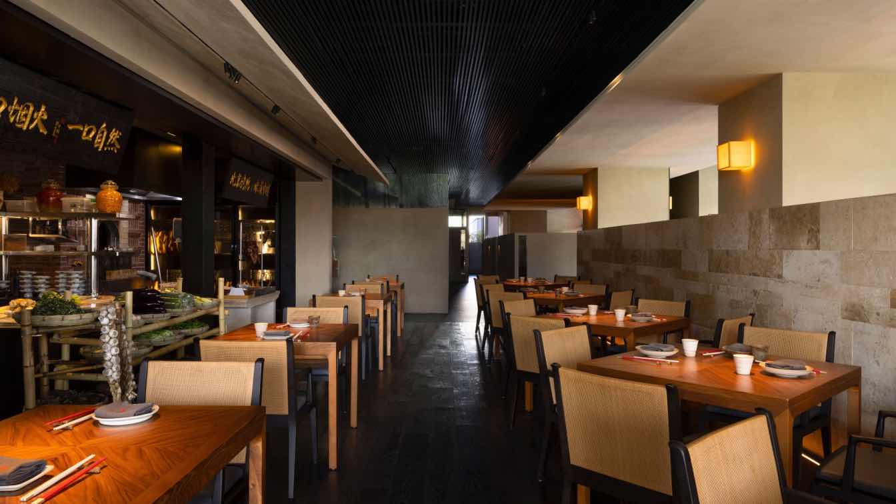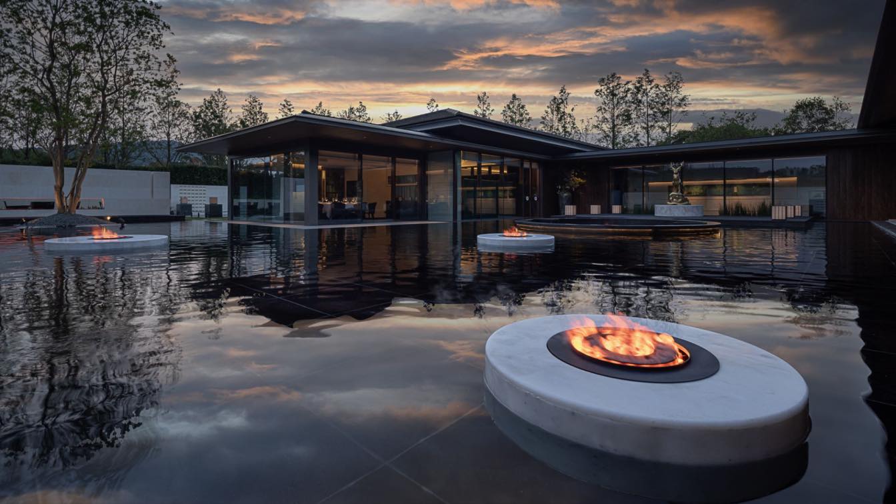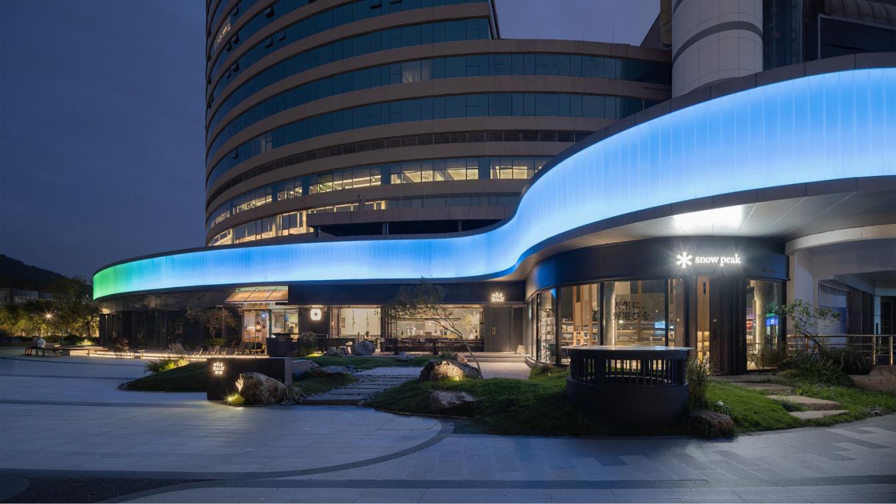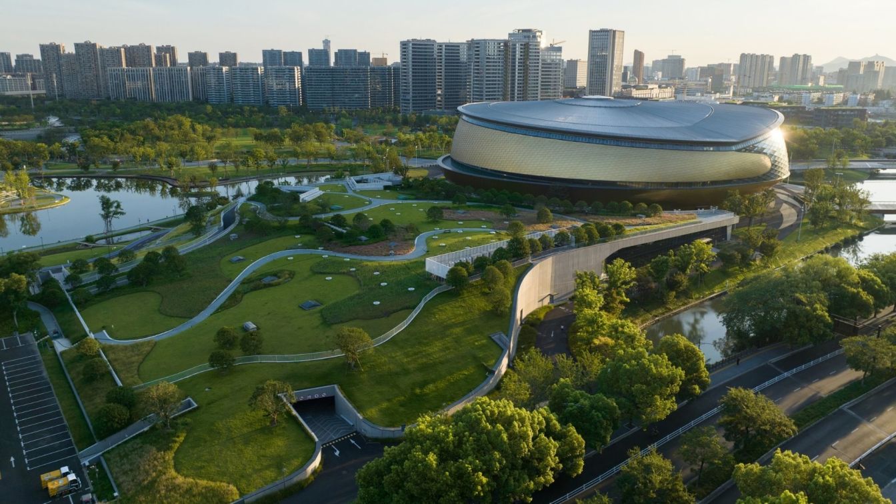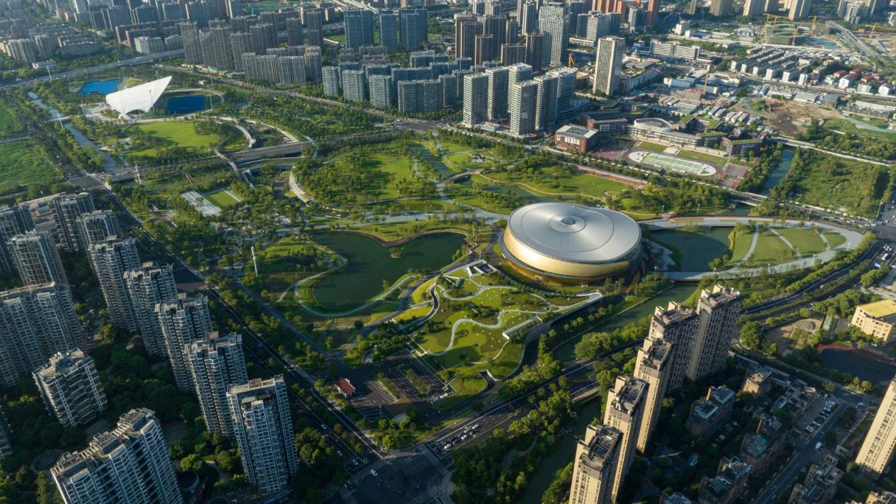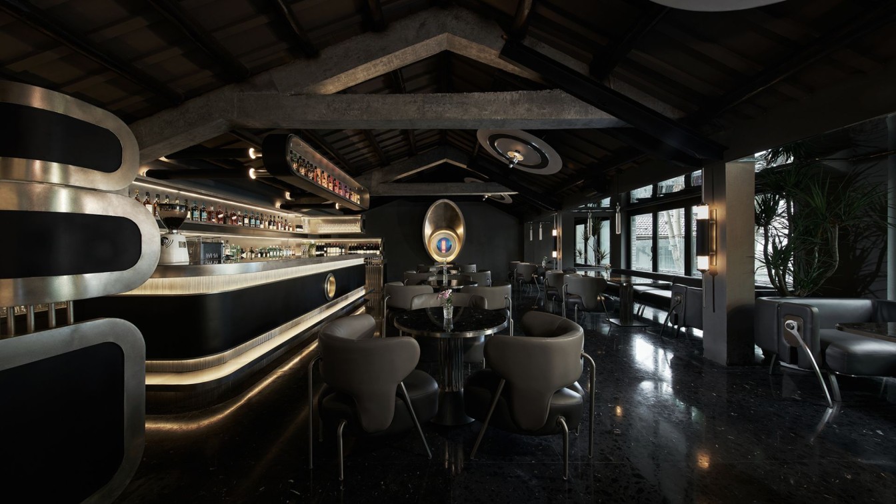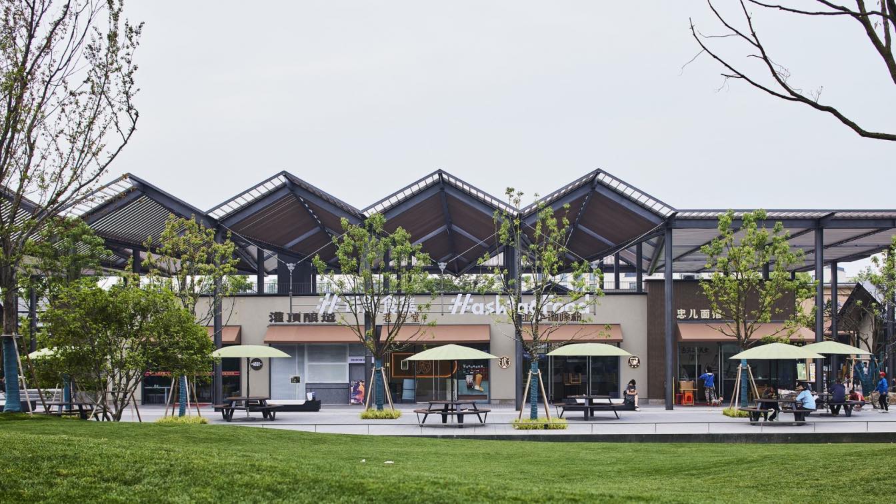Bestseller Hangzhou Live Stream Space, located in a dual-carbon technology science park in Binjiang, Hangzhou, Zhejiang Province, consists of two three-story podiums with three sides of floor-to-ceiling glazing facing the neighborhood and the inner courtyard, making it bright and airy and with terraces on each floor, the character of being open to...
Project name
Bestseller Hangzhou Live Stream Space
Architecture firm
A3 VISION
Location
Xingyao Science and Innovation City V5+V6, Juye Road, Binjiang District, Hangzhou, Zhejiang, China
Principal architect
Wang Zhifeng, Fan Jin
Design team
Xie Jiaxiu, Yi Yuan, Ding Yujie, Sun Tao, Zhu Xingping. Co-designer: Bestseller. Co-design Team: Zhu Shunqi (Principal), Cheng Jinfeng, Liu Siteng, Li Shuang
Collaborators
Furniture Brand: HAY &Tradition, FLOKK
Lighting
Caixi Lighting Design Shanghai Co., Ltd
Construction
Beijing Greenspace Construction & Design Co., Ltd.
Material
Aluminum oxide plate, U-shaped glass, oak, terrazzo
Typology
Commercial › Office Building
AD ARCHITECTURE conceived a new premise for restaurant brand Nine Five Beijing Cuisine, located in The Mixc, Chengbei, Hangzhou, which fuses the Oriental elegance rooted in the brand’s genes and the cultural context of the city to create a dining destination that seems to naturally grow from its setting and offers a dining experience infused with a...
Project name
Nine Five Beijing Cuisine (The Mixc, Chengbei, Hangzhou)
Architecture firm
AD ARCHITECTURE
Principal architect
Xie Peihe
Completion year
November 2023
Construction
Hangzhou Xuxin Architectural Decoration Co., Ltd.
Material
Stone, glass, wooden flooring, textured paint
Client
Sansheng Future Group
Typology
Hopsitality › Restaurant
The restaurant's name, Cong Banquet, is derived from the shape of the Cong, a long hollow piece of jade with rectangular sides and a central round hole, which symbolizes the formation of divine authority or identity consciousness and proves the beginning of civilization.
Project name
Cong Banquet
Architecture firm
Associate Interior Design
Location
BIRLAND 21-101, Liangzhu Street, Yuhang District, Hangzhou City, Zhejiang Province, China
Principal architect
Jianwei Ge
Design team
Junhui Ma, Lili Xue, Tianzhe Yang, Qinpeng Chen, Bing Fan, Sheng Wang, Yang Zhou, Xinyue Lu, Chenwei Li, Chuhong Ruan, Jiamin Li, Jiali Chen
Interior design
Associate Interior Design
Collaborators
Selected Subcontractors:Hangzhou Huagandang Landscape Design Co., Ltd. Quantity Surveyor: Vanke Engineering Department. Other Consultants: Hangzhou Yishiyi Decoration Design Co., Ltd
Built area
Gross Floor Area: 1500 m2, Interior Space Area: 1300 m2, Architecture Height (Max): 4600mm, Floor Area Ratio: 0.39, Greening Rate: 30%
Structural engineer
Vanke Engineering Department
Environmental & MEP
Vanke Engineering Department
Construction
Shaoxing Yunjian Decoration Design Co., Ltd
Lighting
Hangzhou Tongpai Lighting Equipment Engineering Co., Ltd
Typology
Hospitality › Restaurant
Since its founding, PIG DESIGN has been dedicated to researching and promoting naturalness and timeliness in all its projects. Regardless of the project scale and type, PIG DESIGN harnesses the power of design to create environments that foster vitality, sunshine, memory, and fun, thus reshaping the possible connections between nature and business,...
Architecture firm
PIG DESIGN
Principal architect
Li Wenqiang
Design team
Yang Zhiwei, Shen Taotao
Interior design
PIG DESIGN
Collaborators
Props design: Zhejiang Deyao Metal Products Co., Ltd. Logo production: Jump Time Signage. Visual effects: Qian Chaofan
Design year
February 2023
Completion year
August 2023
Construction
Hangzhou Dianchang Decoration Design Engineering Co., Ltd.
Material
Stone, exposed aggregate, recycled wood board, metal, paint
Client
Hangzhou Cuihuhan Investment Co., Ltd
Typology
Hospitality › Restaurant
This 5,000-seat centerpiece for the Hangzhou Asian Games 2023 Park is located at the south end of the park entrance and accessed via two curved bridges. The 35,000m2 structure is designed to function as attractor and generator of new socio-cultural activities and hence was proposed as Hybrid; merging sports events with a concert hall / event space...
Architecture firm
Archi-Tectonics NYC, LLC
Photography
SFAP Shanghai
Collaborators
Thornton Tomasetti Engineers, !Melk Landscape and Mobility in Chain traffic engineers; LDI: Zhejiang Province Institute Of Architectural Design And Research (ZIAD); Construction drawing design consultation: Powerchina Huadong Engineering Corporation Limited (HDEC)
Built area
35,000 m² / 5000 seats
Completion year
October 2021, Opening September 23 / 2023
Construction
Contsruction: China Power Construction Group East China Survey and Design Research Institute Co., Ltd.; Construction unit: Zhejiang Xinsheng Construction Group Co., Ltd.
Typology
Sports Architecture › Stadium
Archi-Tectonics NYC and !Melk won this invited competition in 2018 and developed the design in collaboration with the LDI, ZIAD Hangzhou. The sweeping masterplan was inserted with a 116-acre [47-hectare] Eco park and 7 buildings into a densely built skyscraper district of Hangzhou, one of China’s fastest-growing cities.
Project name
Asian Games 2023 Master Plan
Architecture firm
Archi-Tectonics NYC LLC [ATS]
Photography
SFAP: Shao Feng Photography Shanghai
Principal architect
Winka Dubbeldam, Assoc. AIA, Professor & Chair of Architecture University of Pennsylvania Project Leader: Justin Korhammer
Design team
Paul Starosta, Dongliang Li Boden Davies , Maud Fonteyne, Soyeon Cha, Alex Barr, Dan Rothbart
Collaborators
Mobility / Traffic Consultant: Mobility in Chain; LDI [Local Design Institute]: Zhejiang Province Institute Of Architectural Design And Research (ZIAD); Construction drawing design consultation: Powerchina Huadong Engineering Corporation Limited (HDEC)
Built area
47-hectare park, with a 35,000 m² Table Tennis stadium, an 18,000 m² Field Hockey stadium, a 30,000 m² Shopping Valley, and Fitness and Visitors centers²
Structural engineer
Thornton Tomasetti Engineering
Construction
Powerchina Huadong Engineering Corporation Limited (HDEC)
Client
Gongshu District City Village Reconstruction Department
Status
Winning invited competition May 2018, Substantial Completion 2022. Opening: September 23, 2023
Typology
Eco park Masterplan for the 2023 Hangzhou Asian Games with 7 buildings
The story of the project originates from A Kang, the owner of AGE HOUSE, who has based his business beside West Lake since the emergence of bars in this area in the 1990s, followed by the boom of the millennium, and the resurgence of the night economy in current times.
Architecture firm
PIG DESIGN
Principal architect
Li Wenqiang
Design team
Yang Zhiwei, Wu Yicheng, Shen Taotao, Zhu Yiyun
Collaborators
Furniture design: PIG DESIGN; Visual effects: Qian Chaofan
Completion year
April 2021
Construction
Hangzhou Dianchang Decoration Design Engineering Co., Ltd.
Material
gray brick, terrazzo, stainless steel, leather, paint
Typology
Hospitality › Restaurant, Bar
Bir Land, located in Liangzhu cultural village, Hangzhou, is an artistic commercial complex designed for micro-vacations. As the final piece of the commercial puzzle, it not only meets the increasing daily consumption demands of the villagers, enhancing the attractiveness and convenience of the residential area, but also serves as a artistic destin...
Project name
Vanke Liangzhu Bir Land
Architecture firm
Fun Connection
Location
Liangzhu Cultural Village, Yuhang District, Hangzhou, China
Collaborators
Bir Land Architectural Design: Zhejiang Qingmo Architectural Design Co., Ltd. Warehouse Architectural Design: Deshaus Architecture Design. Curtain Wall Design: Zhong Nan Institute of Curtain Wall Design&Research. Outdoor Landscape Furnishing: Tifanlife, Hangzhou. Wayfinding Design: Shanghai Gengxin Architecture Design Co., Ltd. & Shanghai Youyi Engineering Co., Ltd. Sculpture Design: Shanghai Shu Yuan Sculpture Art Design Co., Ltd. Curtain Wall Installation: Hangzhou Dayan Construction Co., Ltd.
Interior design
Hangzhou Pan Tianshou Environmental Art Design Co., Ltd.
Civil engineer
Hangzhou Construction Engineering Management Group Co., Ltd.
Lighting
Shanghai Zuo Yi Lighting Design Co., Ltd.
Construction
Hangzhou Chang Yuan Tourism Development Co., Ltd.
Client
Vanke, Hangzhou, China
Typology
Commercial Complex

