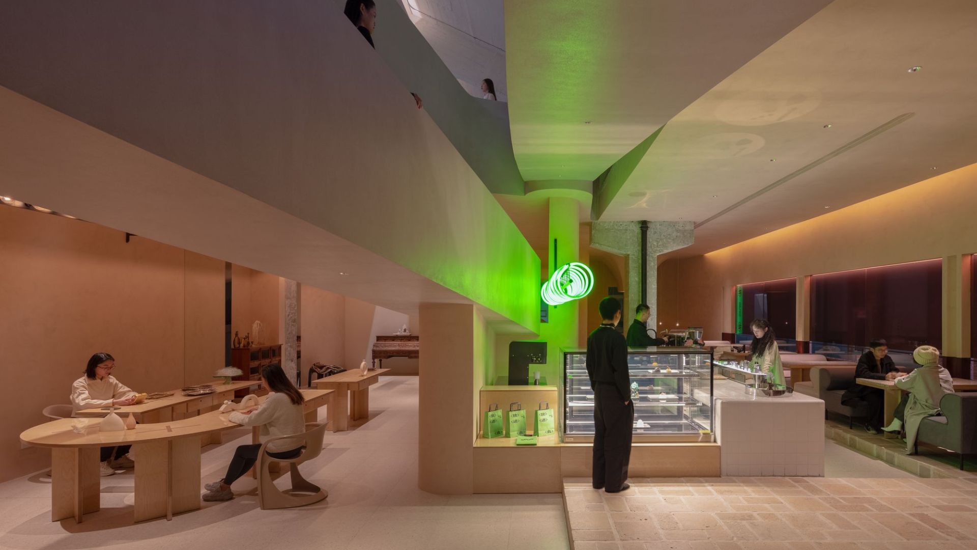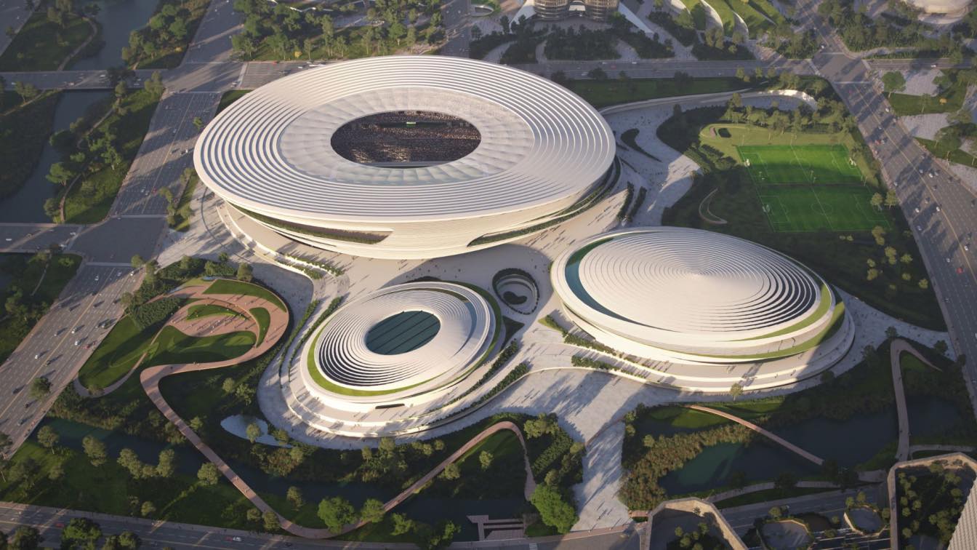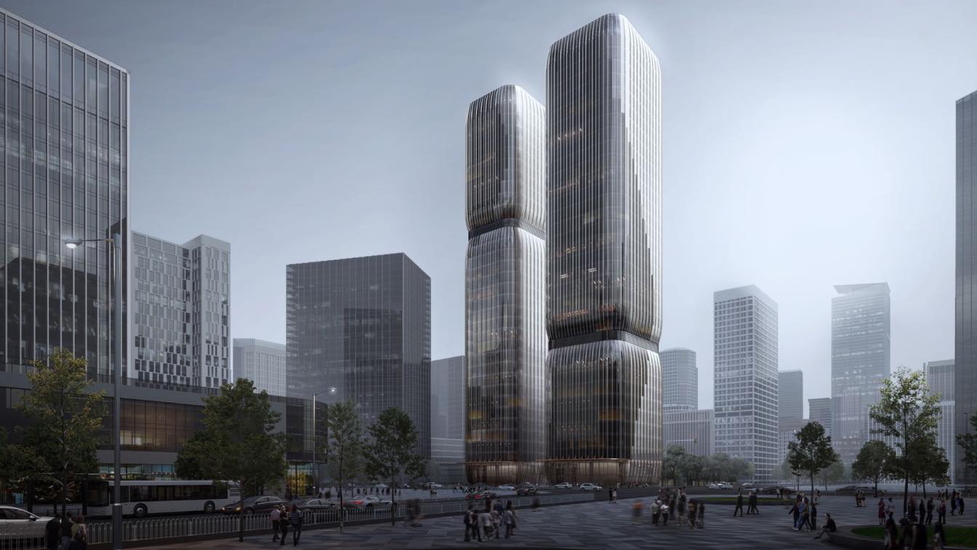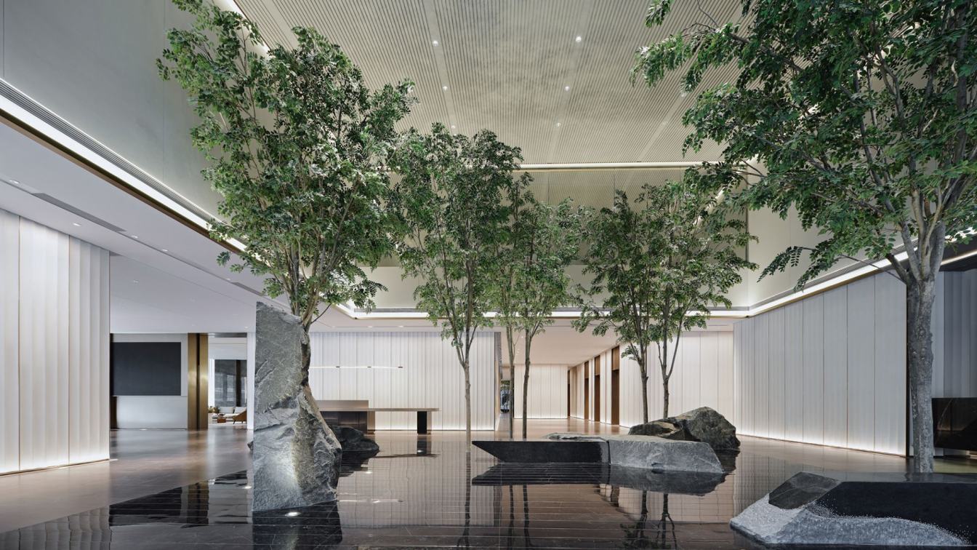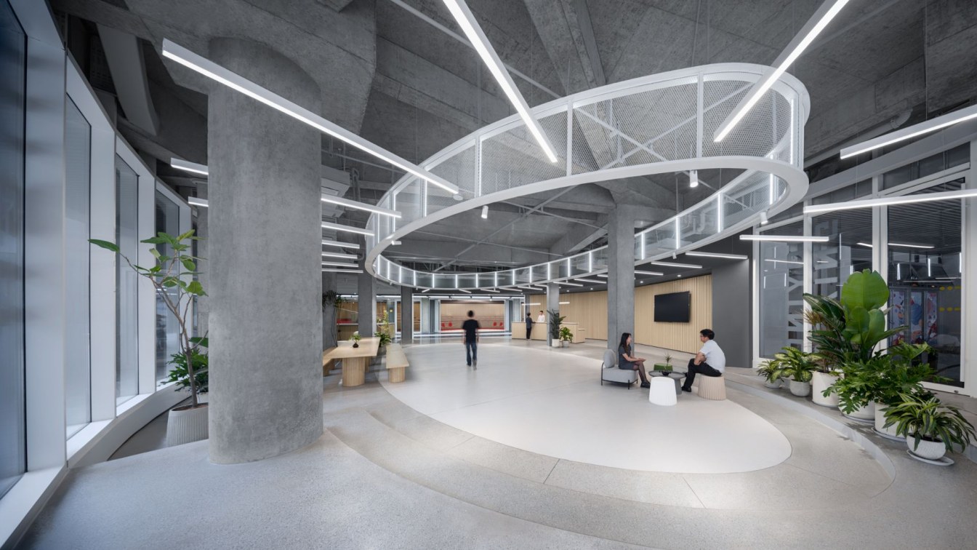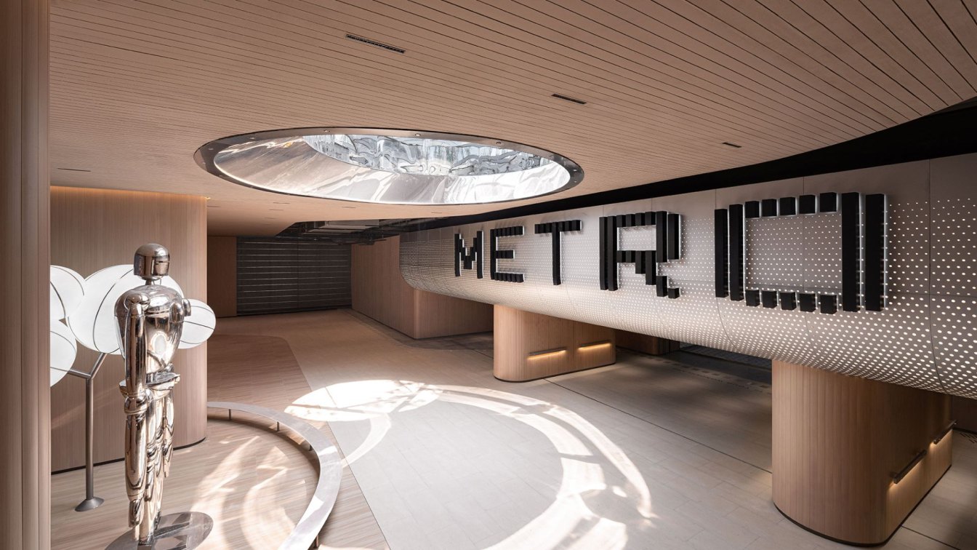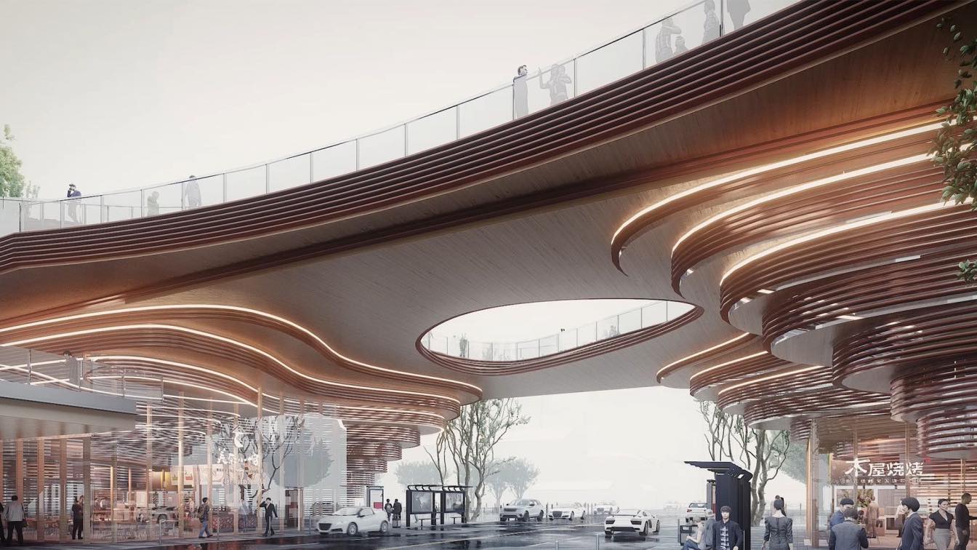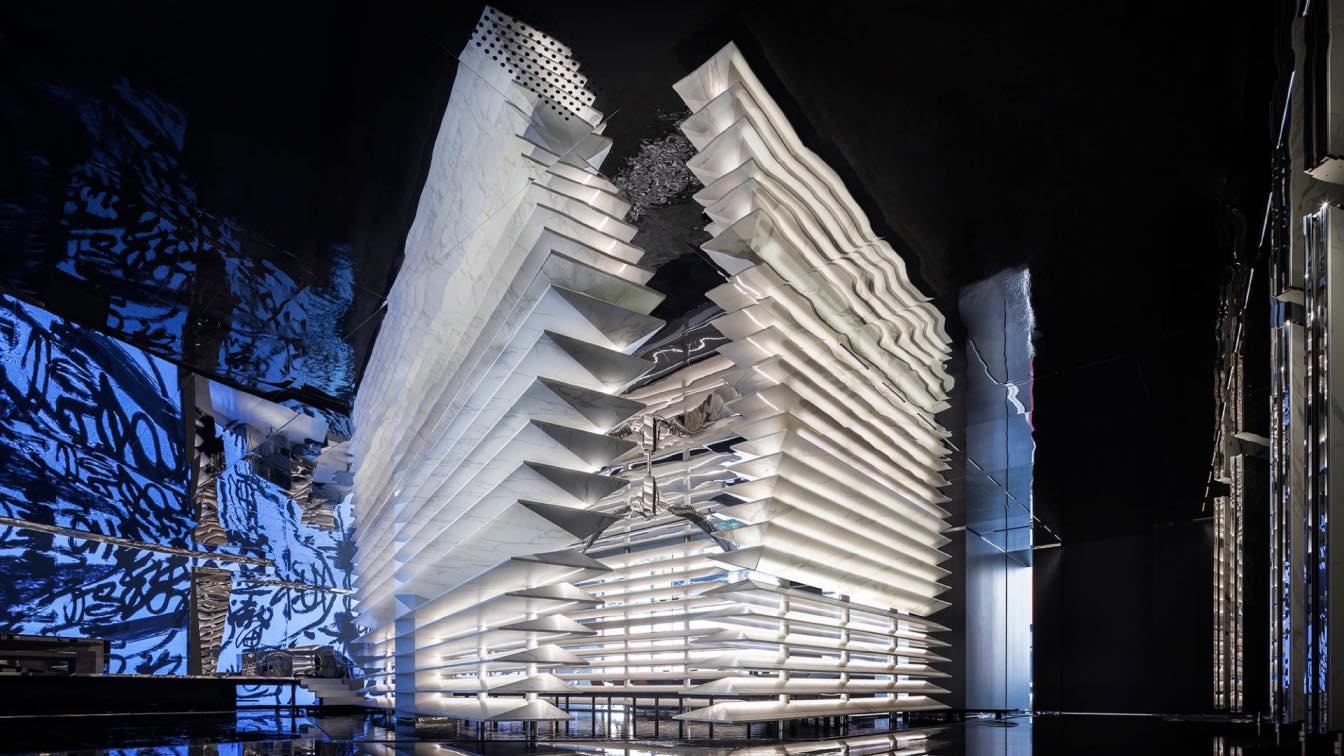The project FUNFUN Gallery is situated in Silian 166 Creative Park, which is repurposed from the former Hangzhou Silk Printing and Dyeing Factory launched in 1956. As one of the first cultural & creative parks in Hangzhou, Silian 166 retains strong characteristics of industrial heritages in the 1950s, featuring a single-pitched roof, cement trusses...
Project name
FUNFUN Gallery
Architecture firm
lialawlab
Location
S9, Silian 166 Creative Park, Hangzhou, China
Principal architect
Lia Xing, Haifeng Luo
Completion year
January 2022
Construction
Hangzhou Shannei Decoration Design & Engineering Co., Ltd.
Material
Brick, Concrete, Glass, Wood.
Zaha Hadid Architects (ZHA) has won the competition to design the new Hangzhou International Sports Centre.
Project name
Hangzhou International Sports Centre
Architecture firm
Zaha Hadid Architects (ZHA)
Principal architect
Patrik Schumacher
Design team
ZHA Competition Team: Joshua Anderson, Daniel Boran, Chun-Yen Chen, Hung-Da Chien, Michael Forward, Matthew Gabe, Rupinder Gidar, Jinqi Huang, Charlie Harris, Ivan Hewitt, Han Hsun Hsieh, Sonia Magdziarz, Xin Swift, Chris Whiteside
Collaborators
ZHA Project Director: Charles Walker, Nils Fischer. ZHA Project Associate: Jakub Klaska, Lei Zheng. Sports Consultant: Clive John Lewis. Lighting: Lichtvision Design Ltd.
Visualization
BrickVisual, Proloog, Plomp, Atchain
Status
Competition Winner
Typology
Sports Center, Aquatics Centre, Football Stadium
Aedas Executive Director Wei Li and Global Design Principal Ken Wai jointly led the team to create a mixed-use gateway in Hangzhou Qianjiang, integrating commercial, cultural, retail and residential to accommodate the rapid urban development.
Project name
Qianjiang Century City A-07 Plot project
Principal architect
Wei Li, Aedas Executive Director; Ken Wai, Aedas Global Design Principal
Client
Hangzhou Jumen Real Estate Co., Ltd
Status
Under construction
Typology
Commercial › Mixed-use Development
The meaning of the modern office no longer lies in a single solution to the problem of collaborative work; Cloud Land Business Center is, as its name suggests, we hope to create a space that communicates with nature and people. No matter what kind of design, in the end, it will return to people and nature, and the original point is the only way to...
Project name
Xitou Greentown, Cloud Land Business Center
Architecture firm
WJ STUDIO
Photography
Zhang Xi; Video: Zhang Xi
Principal architect
Hu Zhile
Completion year
March 2022
Interior design
WJ STUDIO; Interior Design Team: Zhu Chen Shaohua, Yang Lilian, He Guofang
Material
Concrete, Wood, Glass, Stone
Client
Hangzhou Xitou Greentown Industrial Co.
Typology
Commercial, Office Building
How can a dark basement of a commercial mixed-use development be transformed into a warm and pleasant conference center that appeals to a young, trendsetting customer target group? Creating this interior design project ‘The Arcade’ in Hangzhou presented Superimpose Architecture with that as its main design challenge.
Architecture firm
Superimpose Architecture
Principal architect
Carolyn Leung, Ben de Lange, Ruben Bergambagt, Ben de Lange, Ruben Bergambagt
Design team
Carolyn Leung, Ben de Lange, Ruben Bergambagt, Ana Raluca Timisescu, Yunqiao Du, Junwei Loh, Valeryia Mazurkevich, Shuyang Li, Michal Marcinkowski, Rafaela Agapito, Jay Peng Shijie, Xiaoyu Xu
Built area
Phase 1 - 2,600 m²
Interior design
Superimpose Architecture
Lighting
Superimpose Architecture
Supervision
Superimpose Architecture
Material
Terrazzo, Wood Lattices, Carpet, Diatum Mud, Tiles
Client
Hangzhou Haiyue Real Estate Co., Ltd.
Typology
Conference Center
Emerged more than 100 years ago, metro plays an essential role in contemporary urban life. Originated from metro transportation, transit-oriented development (TOD) mode is creating a new urban lifestyle. It enables open, efficient, convenient and composite urban transportation to encounter with smart, natural, leisurely and dreamy future life. Vank...
Project name
Metro Station Passage at Vanke Wonderland, Hangzhou
Architecture firm
TOMO DESIGN, TO ACC
Photography
FREE WILL PHOTOGRAPHY
Design team
Vanke Hangzhou
Collaborators
Cooperative Design: Reed, Daniel, Asi, Jason. Decoration Design: Tin. Technical support: Shenzhen Lighting Language of Design Co., Ltd.
Interior design
Uno Chan, Xiao Fei
Material
Textural coating, Aluminium plate, Wood-grain brick, Stainless steel
Client
Hangzhou Xishu Real Estate Co., Ltd.
Typology
Transportation › Metro Station
Located in the south area of the Grand Canal New Town in Gongshu District of Hangzhou, the site is the first phase of a larger project, starting off as a vibrant international tourism and leisure complex highlighting waterfront characteristic of Yun He Wan and the industrial pier historical remains.
Project name
Hangzhou Yun He Wan International Tourism and Leisure Complex
Principal architect
Leo Liu, Aedas Global Design Principal
Built area
Phase 1 – 86,520 m²; Planning – 494,140 m²
Completion year
Phase 1 to be completed by 2023
Client
Hangzhou Canal Comprehensive Protection and Development Construction Group
Typology
Commercial › International Tourism and Leisure Complex
A Collaborative Design by Chen Lin and Cui Sh. Beauty is always hidden in a large environment, exists in life, and appears in all things. In such a space, the elements of wind, fire, water, and soil change and move, where the stripes are deep and brilliant, the lights are clear and independent, the water rhythm is light, and the ink brush is vigoro...
Project name
Techsize Living Aesthetic Exhibition Hall
Architecture firm
MMC Design, Design Lin, CUN Design
Location
The Sixth Space Building Materials Museum, Binjiang, Hangzhou, China
Photography
Pan Jie, WM STUDIO, Si You. Video Production: Yun Dawei
Principal architect
Chen Lin, Cui Shu, Chen Linping
Design team
Kong Weiqing, Li Hui, Na Mula
Collaborators
Calligrapher: Wang Dongling. Multimedia Installation: Ruan Yuelai, Zhang Haoguang. LED Screen: Shenzhen Juhe Guangcai Display Technology Co., Ltd. Intelligent System: Morgan Smart System. Fragrance: EnjoyScent. Logo light box: Hangzhou Wanlin Advertising Co., Ltd. Stainless Steel Metal: Castle Metal Aesthetics. Ancient Furniture: Xingyue Culture and Art. Kitchen Appliances: SMEG. Revolving Frame: Zuofan Smart.
Interior design
Kong Weiqing, Li Hui, Na Mula
Landscape
Xinzizhu Gardening Design Co., Ltd., Hangzhou Wushe Gardening Co., Ltd.
Lighting
Beijing Benzhi Lighting Design Co., Ltd., An Sheng
Construction
Hangzhou Taoyi Building Decoration Engineering Co., Ltd
Material
Superimposed metal plates
Client
Techsize Global Flagship Store
Typology
Commercial › Store

