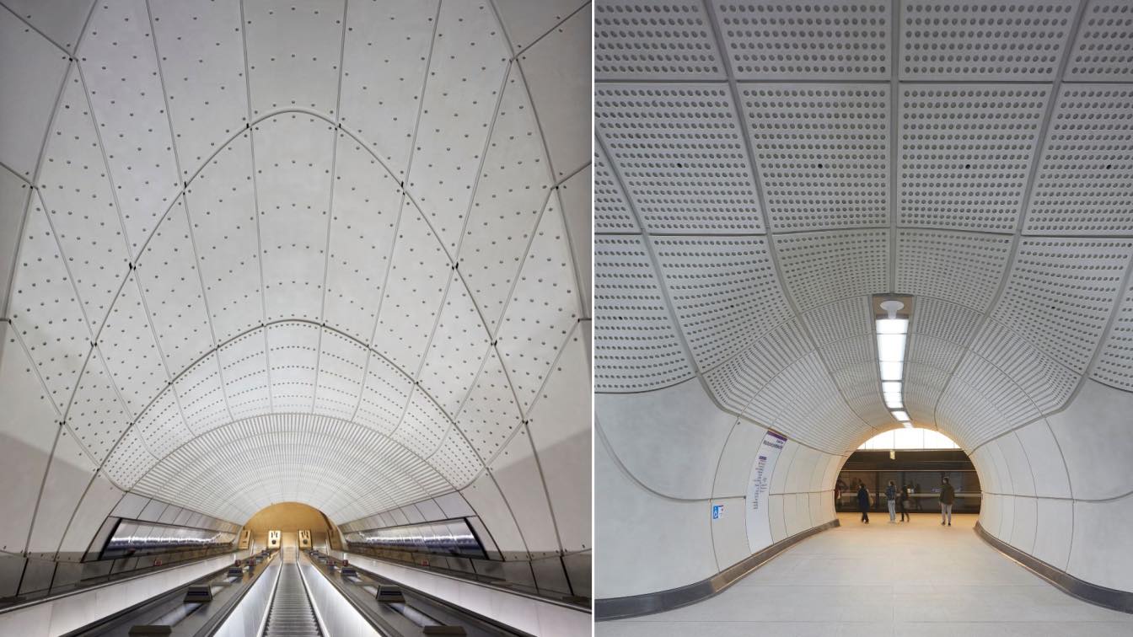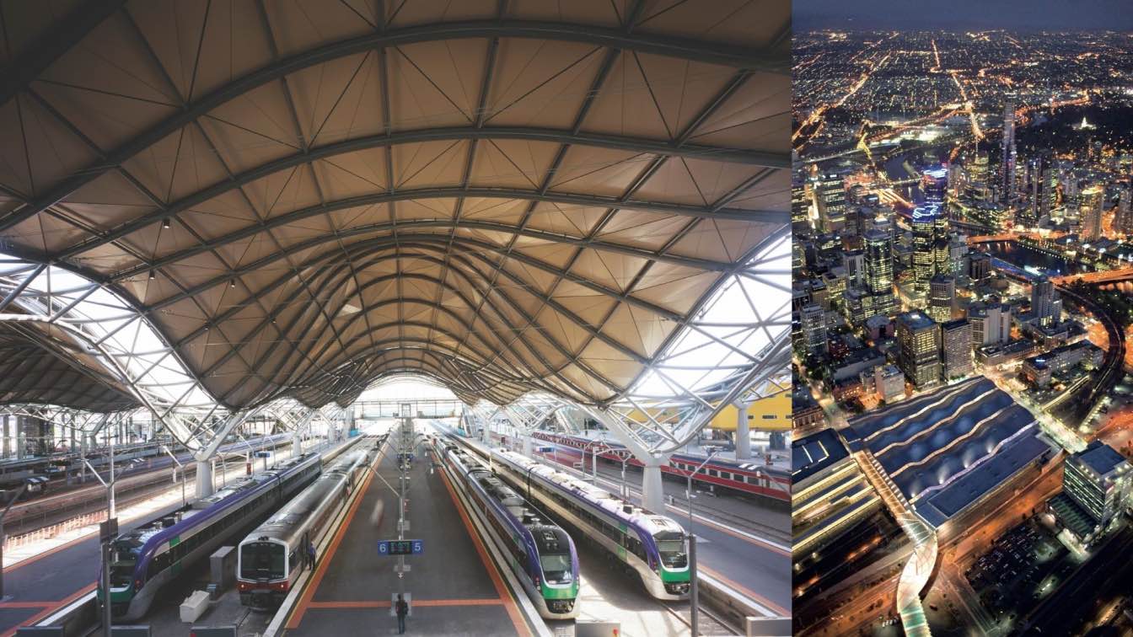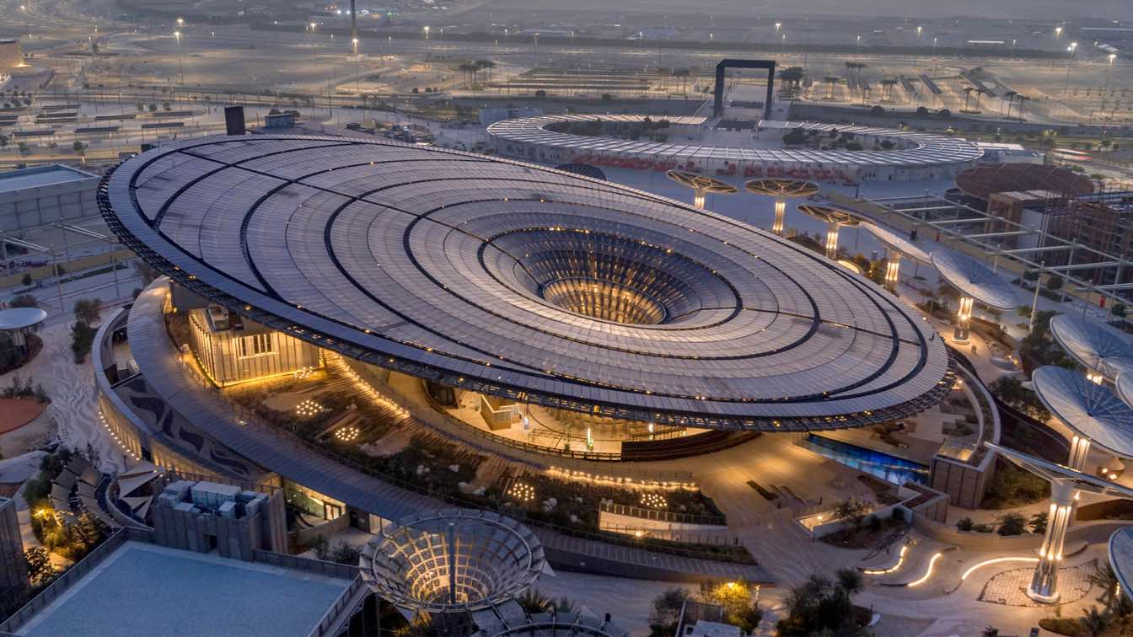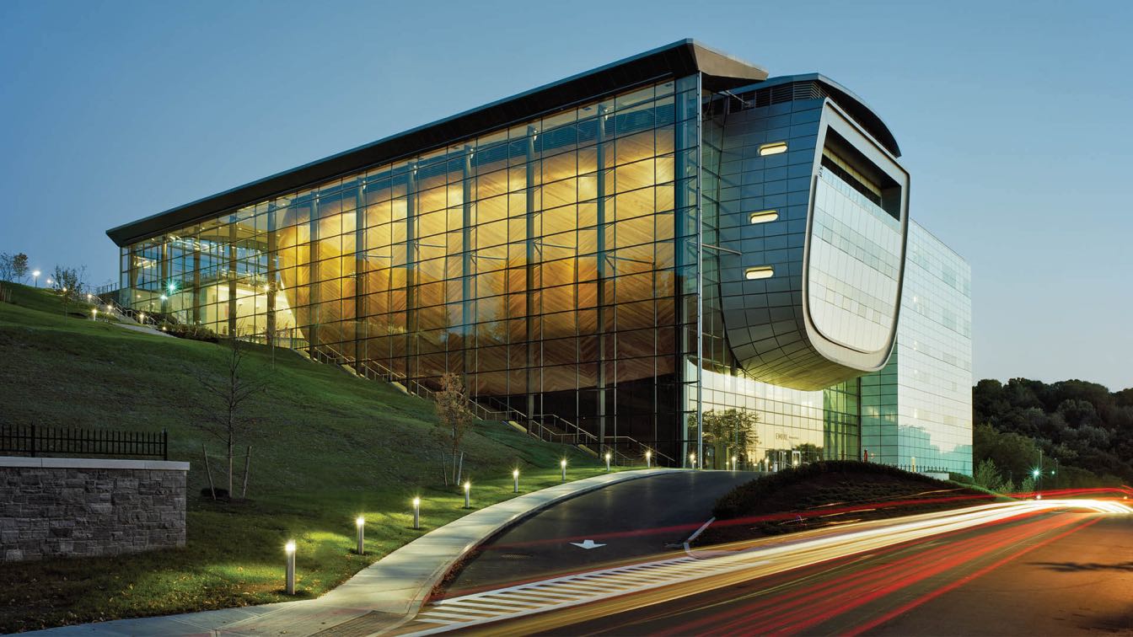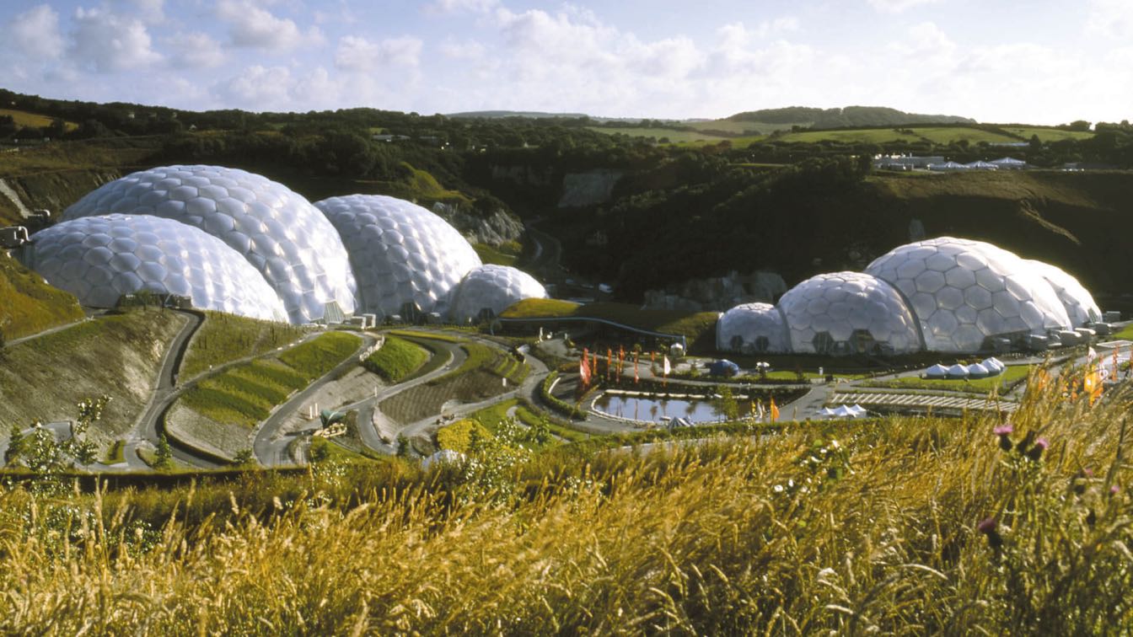The Elizabeth line, London’s newest railway and part of the London Underground network officially opened on 24 May 2022. Working with the client, Crossrail, Grimshaw with Atkins, Maynard and Equation led a unique role on the new line - delivering the line-wide design for the project - a design strategy that brings a cohesive, intuitive and consiste...
Project name
Elizabeth line
Architecture firm
Grimshaw
Location
London, United Kingdom
Photography
Hufton + Crow
Principal architect
Neill McClements
Collaborators
Atkins, Maynard
Typology
Transportation › Railway
The Lubetkin Prize winning Southern Cross Station reorganisation and expansion was the first project undertaken by Grimshaw in Australia. It is now a landmark of Melbourne’s Central Business District.
Project name
Southern Cross Station
Architecture firm
Grimshaw
Location
Melbourne, Australia
Photography
Shannon McGrath
Principal architect
Keith Brewis, Mark Middleton
Collaborators
Lincolne Scott Australia (Services Engineer), DCWC (Cost Consultant)
Structural engineer
Winward Structures
Client
Leighton Contractors Pty Ltd
Typology
Transportation › Rail Station
Terra - The Sustainability Pavilion, opened to the public in 2021 as one of the top three attractions of the Expo 2020 Dubai, and aims to illuminate the ingenuity and possibility of architecture as society looks to intelligent strategies for future sustainable living.
Project name
Terra - The Sustainability Pavilion Expo 2020 Dubai
Architecture firm
Grimshaw
Location
Dubai, United Arab Emirates
Photography
Phil Handforth - Handforth Photography, Expo 2020 Dubai
Principal architect
Andrew Whalley
Design team
Thinc Design (Exhibition design), Eden Project (Exhibition content)
Structural engineer
Buro Happold
Typology
Arts Culture and Exhibition Halls
Set into a steep hillside, the Experimental Media and Performing Arts Center (EMPAC) includes a 1,200-seat concert hall, a 400-seat theatre, three performance studios as well as recording and editing facilities.
Project name
Experimental Media and Performing Arts Center (EMPAC)
Architecture firm
Grimshaw
Photography
Paul Rivera/Archphoto, Peter Aaron/Esto
Principal architect
Andrew Whalley
Collaborators
Donnell Consultants (Cost Consultant)
Civil engineer
Buro Happold
Structural engineer
Buro Happold
Client
Rensselar Polytechnic Institute
Typology
Arts Culture and Exhibition Halls
Grimshaw: The Eden Project endeavours to recognise our country’s heritage of plant exploration while simultaneously looking to the future. This has been successfully achieved through the transformation of a place of relative anonymity into an impressive multi-functional site with visitor experience at its core.
Project name
The Eden Project
Architecture firm
Grimshaw
Location
Cornwall, United Kingdom
Photography
Hufton + Crow
Principal architect
Nicholas Grimshaw
Landscape
Land Use Consultants
Structural engineer
Anthony Hunt Associates
Environmental & MEP
Arup, BDSP Partnership
Construction
Cladding: Arup Facade Engineering
Client
Eden Project Limited
Typology
Arts Culture and Exhibition Halls

