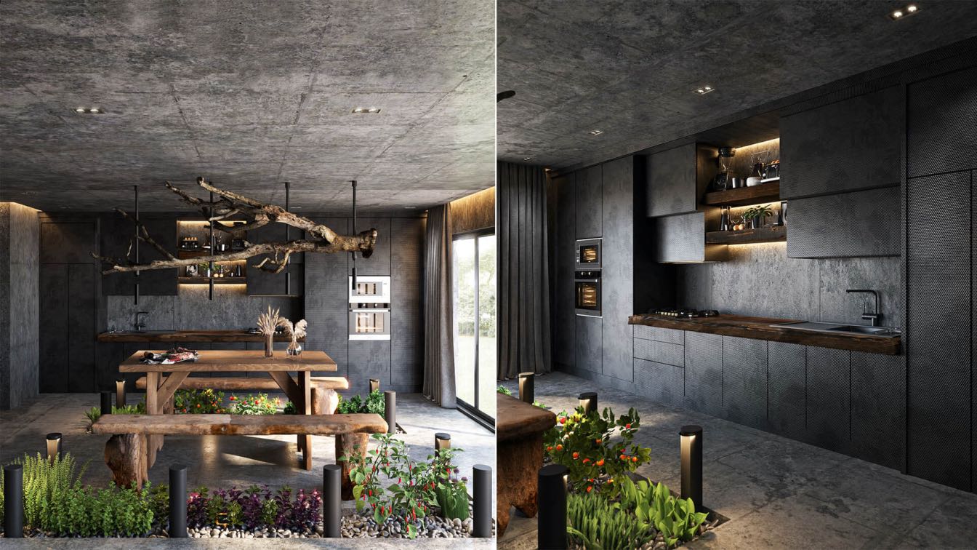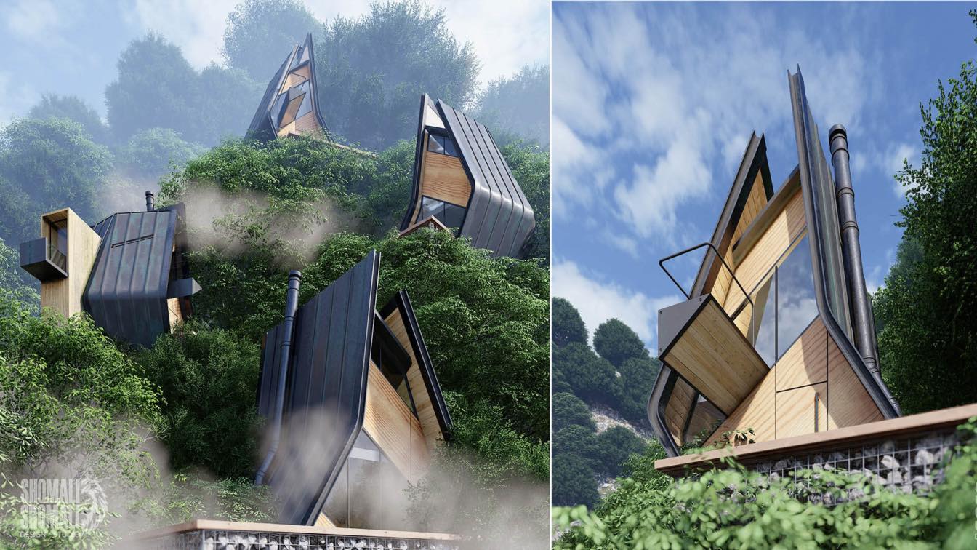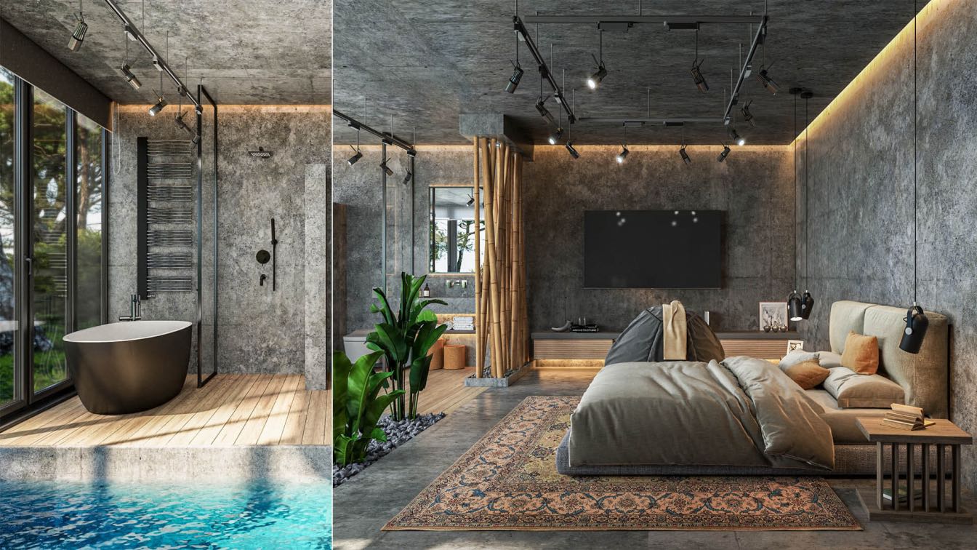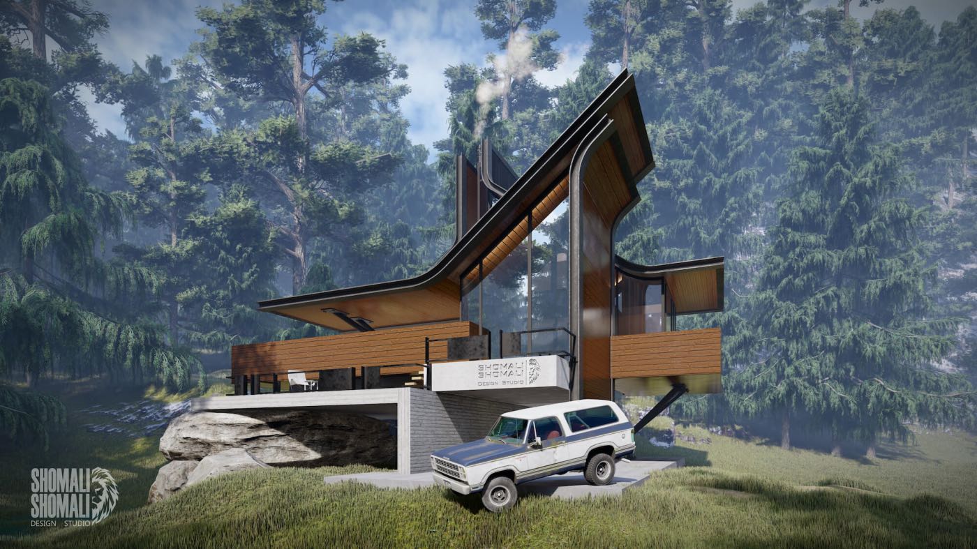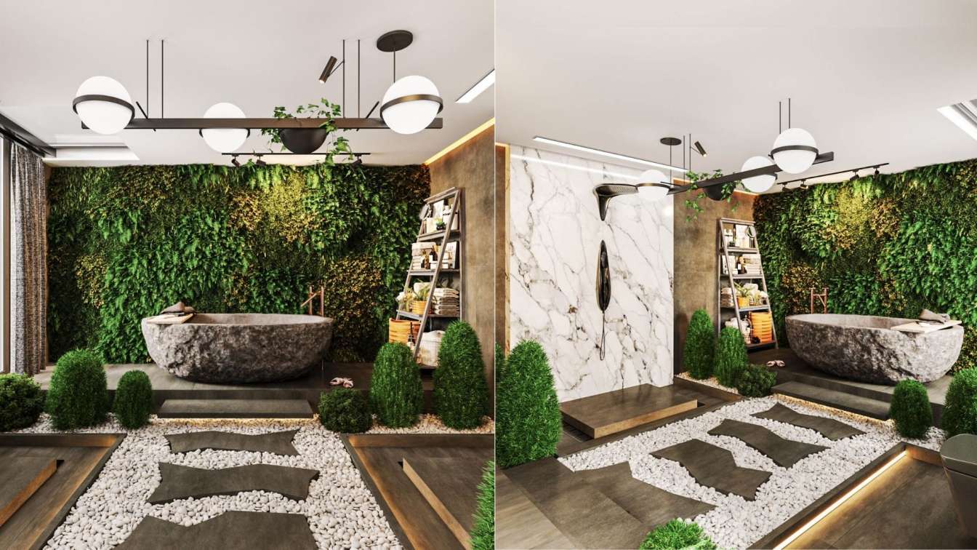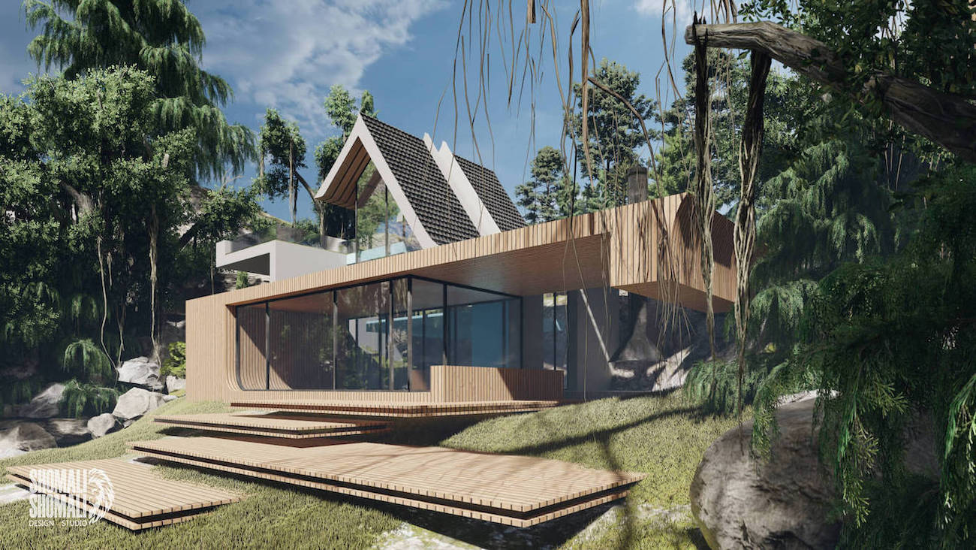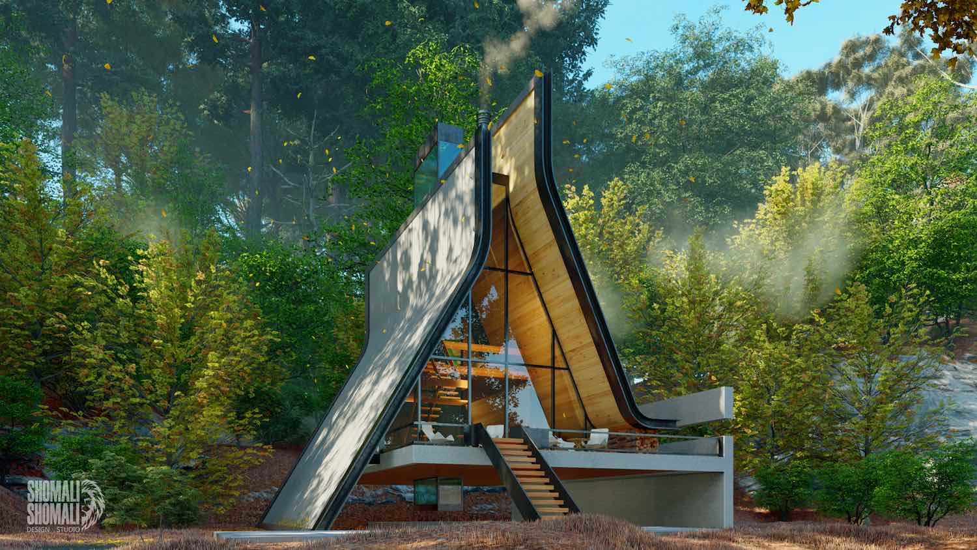Omid Merkan: Green kitchen, Vegetables in the heart of the kitchen. This kitchen is designed with a new approach and new materials, but the aspect of function and culture is also considered. The combination of concrete and natural metal materials for the body of cabinets next to wood, which is an integral part of Gilan culture and native houses.
Project name
Green Kitchen
Architecture firm
Omid Merkan
Tools used
Autodesk 3ds Max, V-ray, Adobe Photoshop
Principal architect
Omid Merkan
Visualization
Omid Merkan
Typology
Residential › House
Shomali Design Studio: Makabij in the local language of Gilan means corn. The Makabij project is a symbol of corn seeds in the heart of the mountain, where these seeds have grown and flourished. Inside these spaces, you can imagine a piece of heaven and It's a temporary vacation spot.
Architecture firm
Shomali Design Studio
Tools used
Autodesk 3ds Max, V-ray, Adobe Photoshop, Lumion, Adobe After Effects
Principal architect
Yaser Rashid Shomali & Yasin Rashid Shomali
Design team
Yaser Rashid Shomali & Yasin Rashid Shomali
Visualization
Shomali Design Studio
Typology
Residential › Holiday House
Omid Merkan: In my opinion, the bedroom should be a place for fun and happiness, in addition to sleeping. It is full of energy, very alive. This bedroom is designed for a musician who loves to play in the heart of an untouched garden. Create a modern and minimalist atmosphere that is combined with lights and warm colors ... Iranian carpet which is...
Project name
Bedroom Design
Architecture firm
Omid Merkan
Tools used
Autodesk 3ds Max, V-ray, Adobe Photoshop
Principal architect
Omid Merkan
Visualization
Omid Merkan
Typology
Residential › House
Shomali Design Studio: Sloping roofs can form the whole design, we paid attention to this feature, then started to design a holiday house in the middle of the jungle.
Architecture firm
Shomali Design Studio
Location
Masal, Gilan, Iran
Tools used
Autodesk 3ds Max, V-ray, Adobe Photoshop, Lumion, Adobe After Effects
Principal architect
Yaser Rashid Shomali & Yasin Rashid Shomali
Design team
Yaser Rashid Shomali & Yasin Rashid Shomali
Visualization
Yaser Rashid Shomali & Yasin Rashid Shomali
Typology
Residential › House
Natural bathroom idea by Omid Merkan: This 33 square-meters bathroom is designed in a modern style, and as much as possible tried to maintain the connection between indoor and outdoor space.
Project name
Green Bathroom
Architecture firm
Omid Merkan
Tools used
Autodesk 3ds Max, V-ray, Adobe Photoshop
Principal architect
Omid Merkan
Visualization
Omid Merkan
Designed by Iranian architecture firm Shomali Design Studio, Shalakht is the name of this project that is the local name of Goose. The concept comes from two birds sitting side by side in the forest.
Architecture firm
Shomali Design Studio
Tools used
Autodesk 3ds Max, V-ray, Adobe Photoshop, Lumion, Adobe After Effects
Principal architect
Yaser Rashid Shomali & Yasin Rashid Shomali
Design team
Yaser Rashid Shomali & Yasin Rashid Shomali
Visualization
Yaser Rashid Shomali & Yasin Rashid Shomali
The Iranian architecture firm Shomali Design Studio led by Yaser Rashid Shomali & Yasin Rashid Shomali has designed Kujdane A-Frame Cabin staying in the heart of the northern forests of Iran.
Architecture firm
Shomali Design Studio
Tools used
Autodesk 3ds Max, V-ray, Adobe Photoshop, Lumion, Adobe After Effects
Principal architect
Yaser Rashid Shomali & Yasin Rashid Shomali
Design team
Yaser Rashid Shomali & Yasin Rashid Shomali
Visualization
Yaser Rashid Shomali & Yasin Rashid Shomali
Typology
Residential, Cabin Houses

