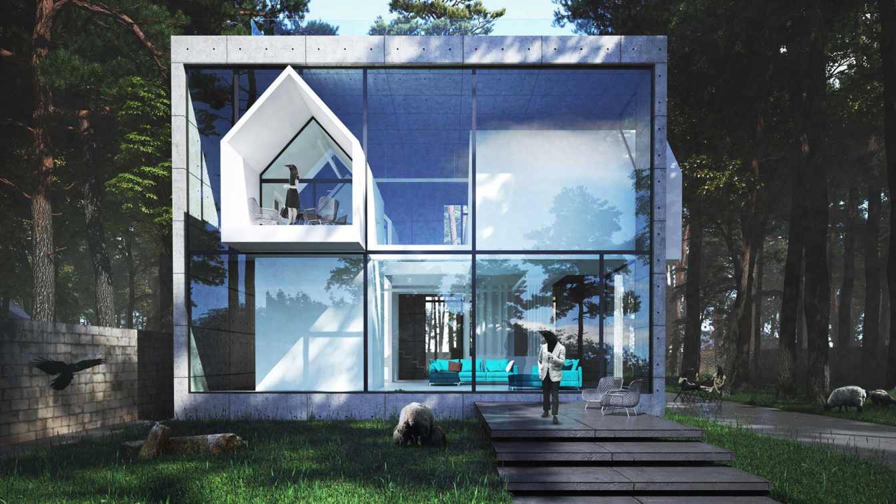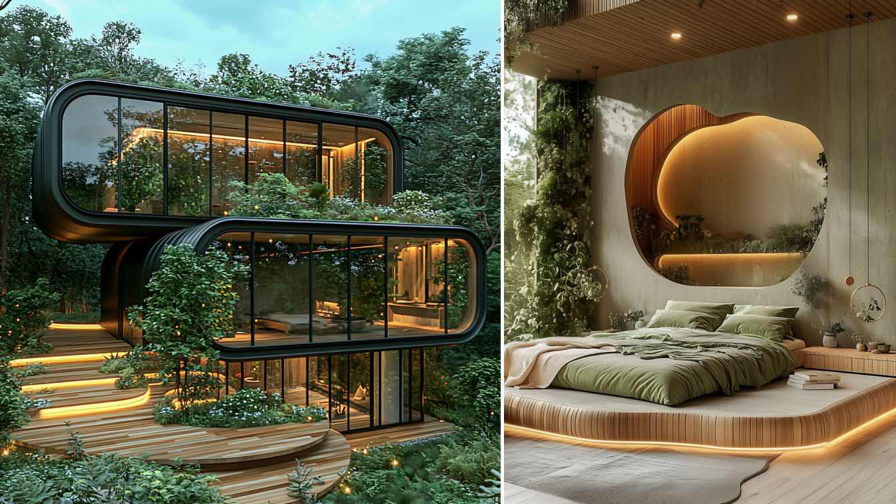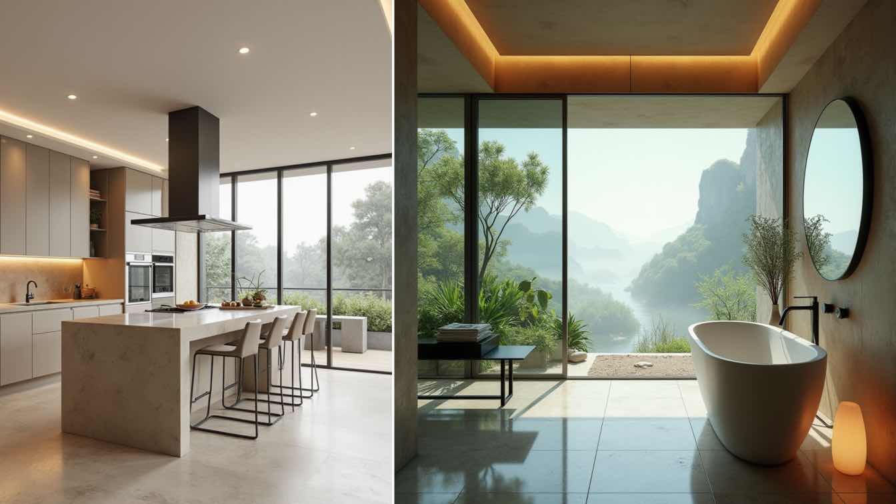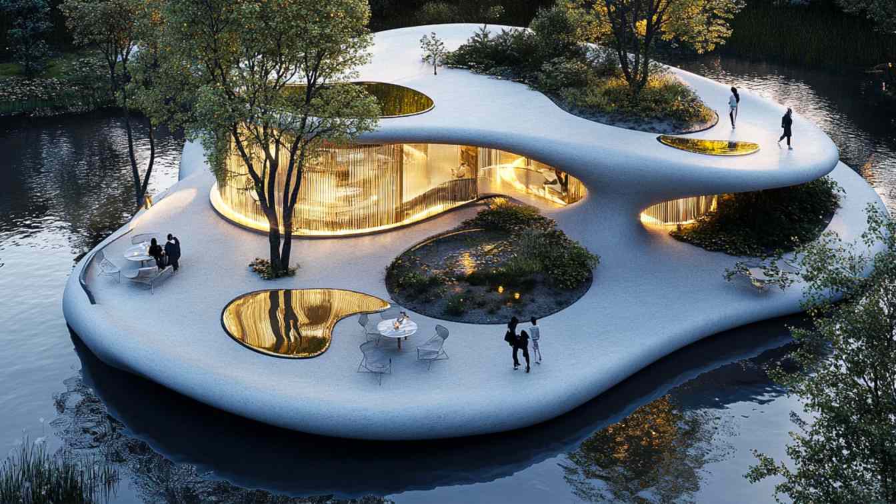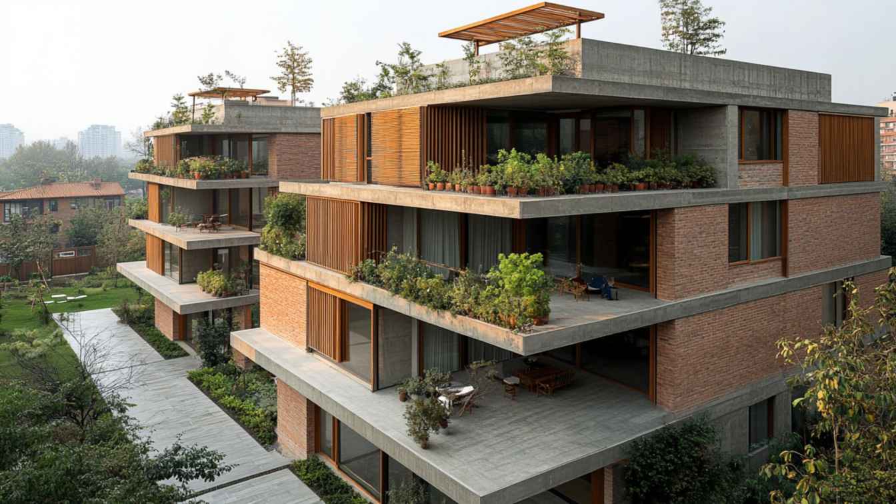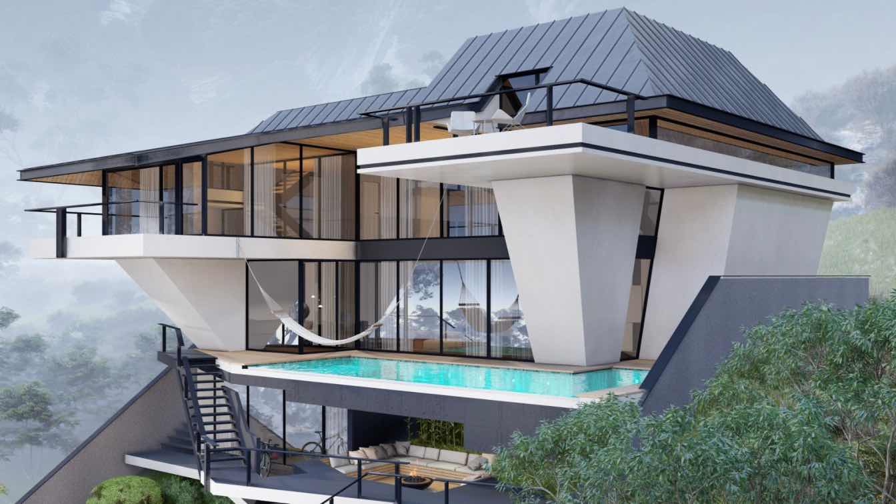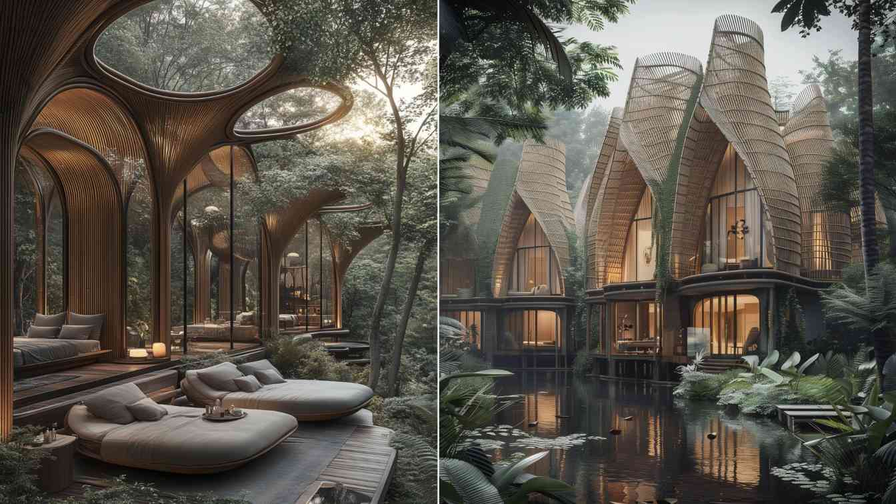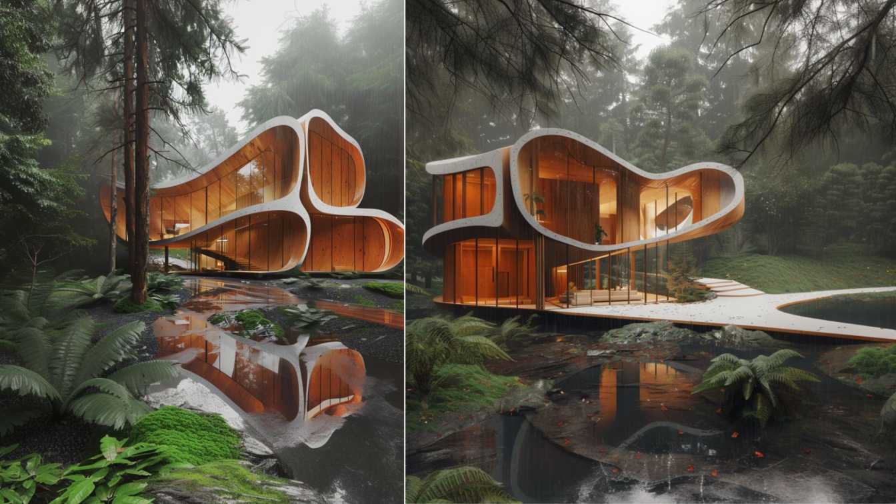The box number 2 is located in an area called Dastak in Lahijan city. The project site faces the beach from the north side without any obstacles and overlooks agricultural lands and a green landscape from the south side. This villa provides a recreational place with suitable opportunities to benefit from the natural potential around the site.
Project name
The Boxes NO 2
Architecture firm
Soltanpour Studio
Location
Dastak, Lahijan, Gilan, Iran
Principal architect
Amin Soltanpour
Design team
Mehdi Rasouli, Fariba Goodarzi, Nasim Ghelichkhani
Visualization
Amin Soltanpour
Client
Mohsen Doostdar Sanyeh
Typology
Residential › Villa
This visionary villa is designed to seamlessly merge futuristic aesthetics with sustainable living. Inspired by solarpunk ideals, the design embraces modern technology while respecting nature, creating a home that thrives in harmony with its environment.
Project name
Bioluxe Heaven
Architecture firm
yas.archdaily
Tools used
Midjourney AI, Adobe Photoshop
Principal architect
Yasamin Salehi
Design team
Yasamin Salehi
Typology
Residential › House
This project is an exquisite architectural endeavor that seamlessly blends contemporary luxury with natural serenity. Designed to be a breathtaking architectural site, it captures the essence of modern minimalism while embracing organic materials, neutral tones, and an intimate connection with its surroundings.
Project name
Harmonia Villa
Architecture firm
Abd Archviz Studio
Location
Gilan, North of Iran
Tools used
Autodeks 3ds Max, Corona Renderer, Adobe Photoshop, tyDiffusion
Principal architect
Hamid Abd
Design team
Abd Archviz Studio
Typology
Residential › Villa
Nestled in the heart of a tranquil lagoon, the Aban Café-Gallery is a testament to the seamless integration of design, nature, and creativity. This unique space is surrounded by serene waters, reflecting its organic curves and soft, flowing lines that create a mesmerizing play of light and shadow on the surface.
Project name
ABAN Café-Gallery
Architecture firm
Hamidi.archstudio
Tools used
Midjourney AI, Adobe Photoshop
Principal architect
Azadeh Hamidi
Design team
Hamidi.archstudio
Visualization
Azadeh Hamidi
Typology
Hospitality › Cafe
These innovative residential complexes are designed to harmonize with the climate and landscape of their surroundings, creating a vibrant and healthy living environment. By incorporating elements such as red brick facades, reminiscent of the city’s old architectural heritage.
Project name
Residential complex suitable for climate and ecology with the approach of improving the vitality of the residents of northern Iran, Gilan
Architecture firm
HH Studio
Tools used
Midjourney AI, Adobe Photoshop
Principal architect
Hajar Hajipour
Design team
Hajar Hajipour
Visualization
Hajar Hajipour
Typology
Residential Complex
The Helaachin Villa, designed by Yaser and Yasin Rashid Shomali at Shomali Design Studio, is an architectural gem that draws inspiration from the rich Gilaki culture and language.
Architecture firm
Shomali Design Studio
Location
Siahkal, Gilan, Iran
Tools used
Autodesk 3ds Max, V-ray, Adobe Photoshop, Lumion, Adobe After Effects
Principal architect
Yaser Rashid Shomali, Yasin Rashid Shomali
Design team
Yaser Rashid Shomali, Yasin Rashid Shomali
Visualization
Yaser Rashid Shomali, Yasin Rashid Shomali
Typology
Residential › House
Bamboo Retreat is a haven where the space is shaped around sustainability and harmony with the natural environment. The retreat is deeply connected to the surrounding nature with its breathtaking views. It offers a complete interaction between contemporary style, modern beauty, clarity in minimalist design.
Project name
Bamboo Retreat
Architecture firm
Elaheh.arch
Location
Guilan, North of Iran
Tools used
Midjourney AI, Adobe Photoshop
Principal architect
Elaheh Lotfi
Visualization
Elaheh Lotfi
Typology
Hospitality › Hotel
The proposed villa seamlessly blends nature, technology, and sustainability. Inspired by the concept of folding, we’ll create a dynamic, adaptable living space that responds to its environment.
Project name
A Wood and Cement Villa in Gilan Forests
Architecture firm
Form Studio
Tools used
Midjourney AI, Adobe Photoshop
Principal architect
Nima Ghafari
Visualization
Nima Ghafari
Typology
Residential › Villa

