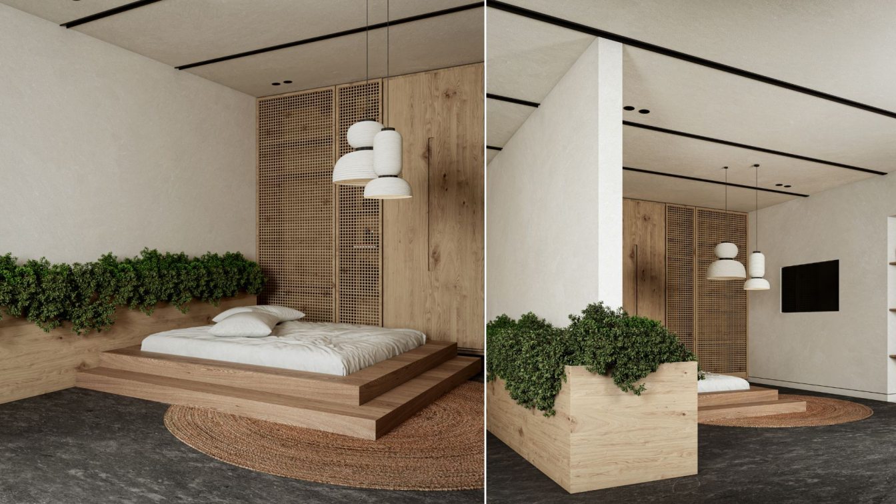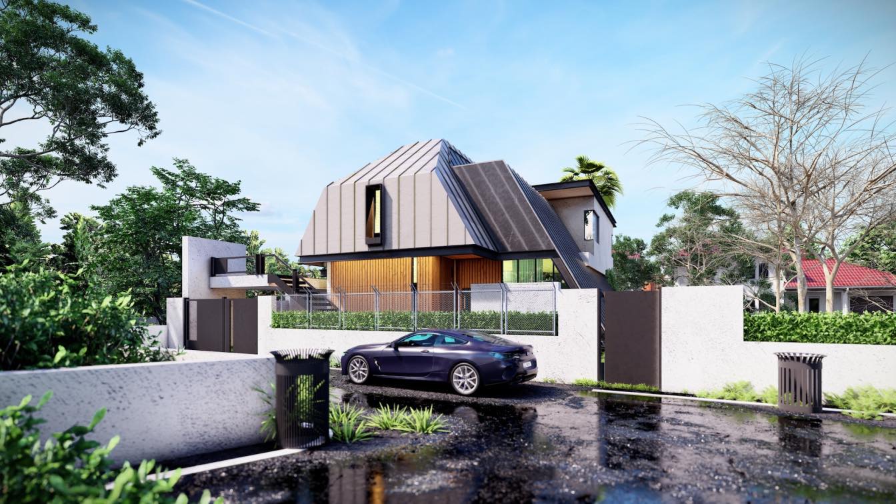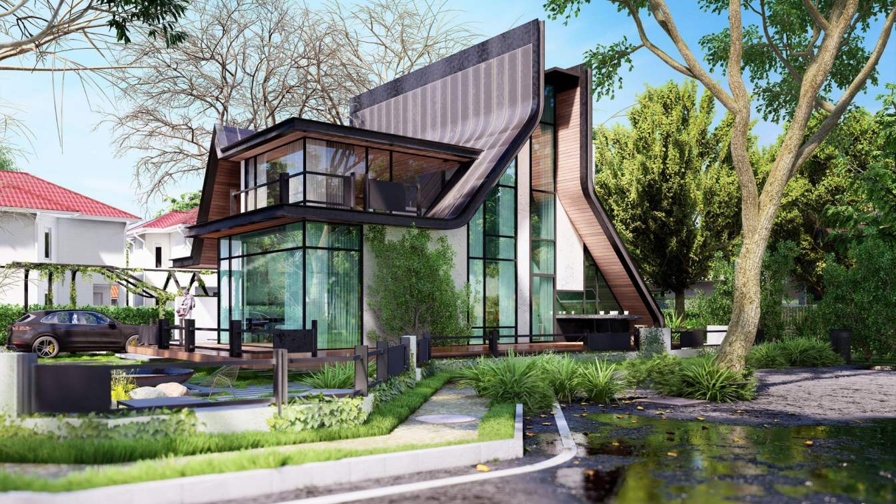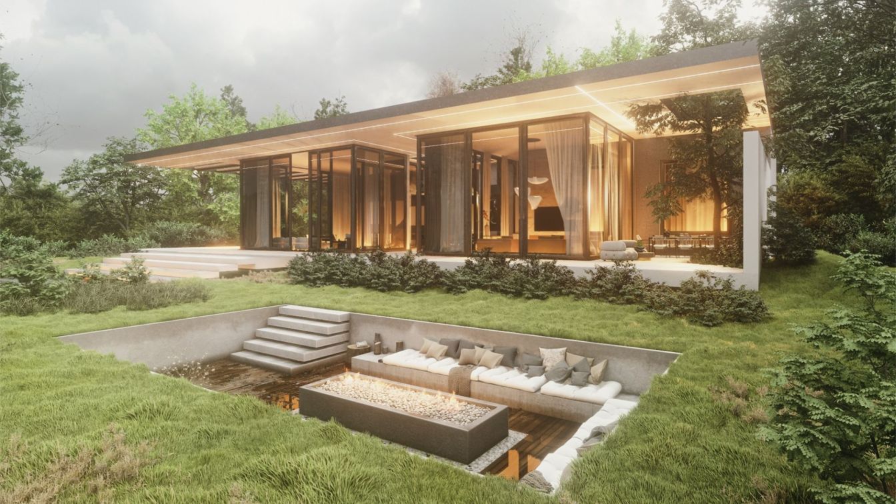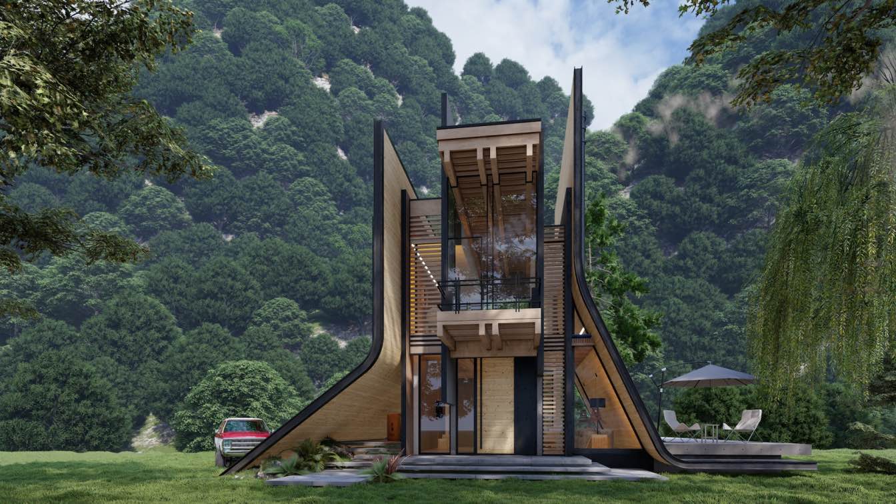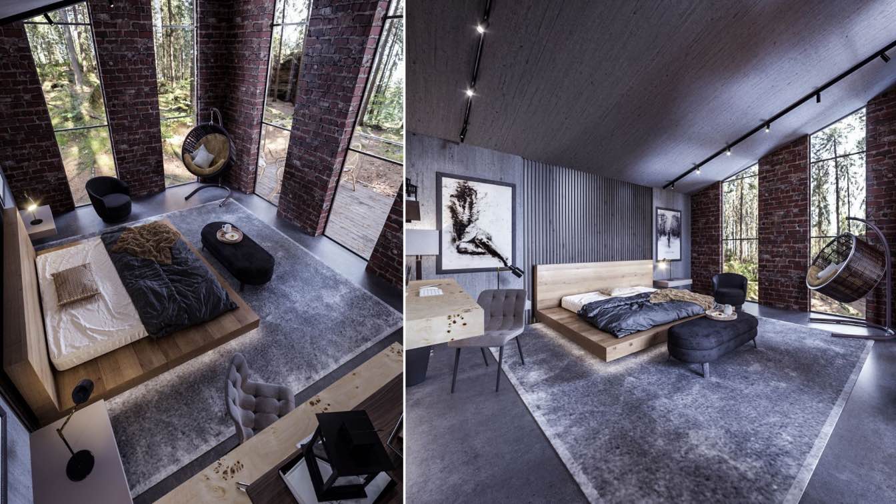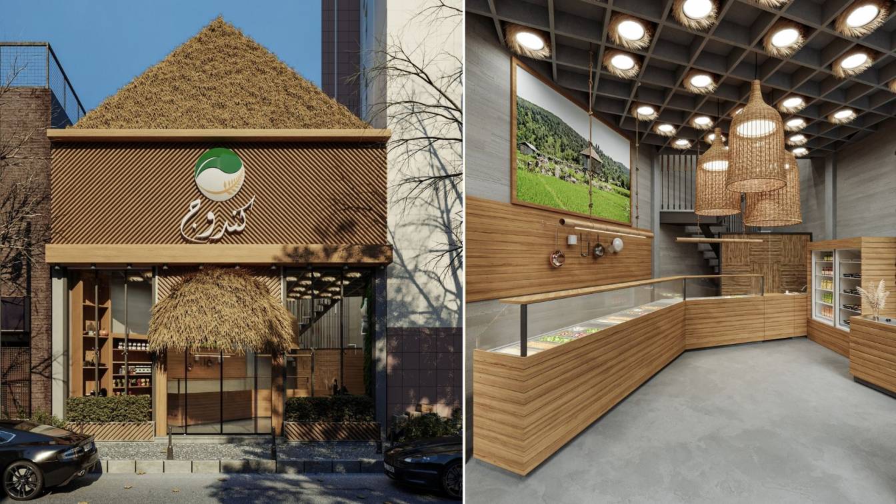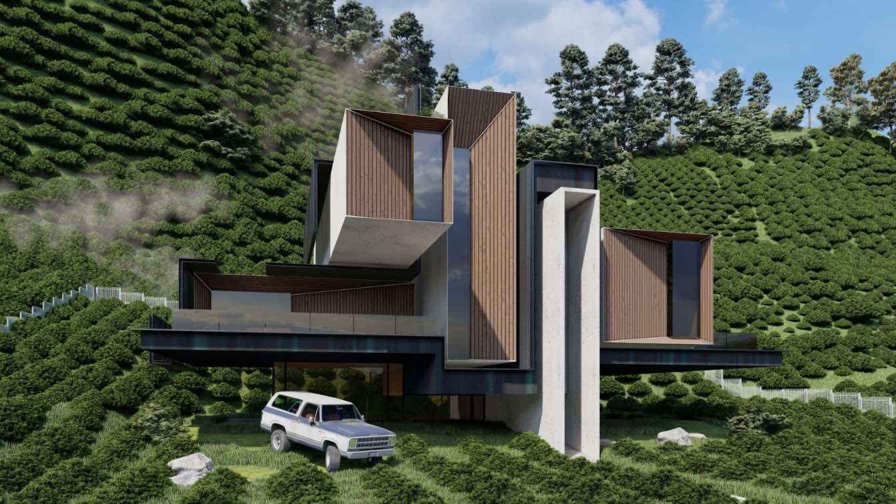How does the smell of wood, the color of wood, the touch of wood make you feel? Would you like to live in a space made of wooden elements? In Gilan, one of the northern cities of Iran, which is located next to the Caspian Sea, wood is one of the main elements in building design. In the design of this space, we tried to use wood in a different and a...
Architecture firm
Atefeh Hoseini
Tools used
Autodesk 3ds Max, V-ray, Adobe Photoshop
Principal architect
Atefeh Hoseini
Visualization
Atefeh Hoseini
Typology
Residential › Villa
The Shomali Design Studio, led by Yaser and Yasin Rashid Shomali, recently designed a 2-story villa with 3 bedrooms. The design aimed to follow their specific design language, featuring sharp sloping roofs with stroke edge lines, while also meeting the client's needs.
Architecture firm
Shomali Design Studio
Location
Rasht, Gilan, Iran
Tools used
Autodesk 3ds Max, V-ray, Adobe Photoshop, Lumion, Adobe After Effects
Principal architect
Yaser Rashid Shomali & Yasin Rashid Shomali
Design team
Yaser Rashid Shomali & Yasin Rashid Shomali
Visualization
Shomali Design Studio
Typology
Residential › House
The Iranian design studio, Shomali Design Studio, led by Yaser and Yasin Rashid Shomali, recently designed a villas, located in a Gilan, Iran. The main idea came from the local building in this area with sloping roofs because of the rainy environment. Always we liked to see this wooden slopping roof from inside the house and the triangle shape from...
Architecture firm
Shomali Design Studio
Location
Bandar-e Anzali, Gilan, Iran
Tools used
Autodesk 3ds Max, V-ray, Adobe Photoshop, Lumion, Adobe After Effects
Principal architect
Yaser Rashid Shomali & Yasin Rashid Shomali
Design team
Yaser Rashid Shomali & Yasin Rashid Shomali
Visualization
Yaser Rashid Shomali, Yasin Rashid Shomali
Typology
Residential › House
It is a recreational villa; Up to a residential and permanent villa. It is located in Iran, in the north of Iran, in the city of Gilan. The main idea of designing the plan of this villa is based on the old tree in the target site, which has been tried to preserve and emphasize its centrality.
Architecture firm
Negah Studio
Tools used
AutoCAD, Autodesk 3ds Max, Lumion
Principal architect
Mohammad Hossein Jalali Manesh
Design team
Tina Tajaddod, Mohammad Hossein Jalali Manesh
Design year
February 2023
Visualization
Tina Tajaddod
Typology
Residential › House
Iranian Architect team, Shomali Design Studio, has designed a holiday home based on A-Frame old fashion style and turns it to modern language. Merging box space with slopping roof in order to have a wider room was one of the main goals.
Architecture firm
Shomali Design Studio
Tools used
Autodesk 3ds Max, V-ray, Adobe Photoshop, Lumion, Adobe After Effects
Principal architect
Yaser Rashid Shomali & Yasin Rashid Shomali
Design team
Yaser Rashid Shomali & Yasin Rashid Shomali
Visualization
Shomali Design Studio
Typology
Residential › House
Located in Gilan plains of Iran, this modern & minimalist bedroom designed by Iranian architects Mohammad Hossein Rabbani Zade & Mohammad Mahmoodiye.
Project name
Brick Bedroom
Location
Gilan Province, Iran
Tools used
Autodesk Revit, Corona Renderer, Adobe Photoshop, Adobe Lightroom
Principal architect
Hossein Rabbani Zade & Mohammad Mahmoodiye
Design team
Hossein Rabbani Zade & Mohammad Mahmoodiye
Visualization
Hossein Rabbani Zade & Mohammad Mahmoodiye
Typology
Residential › House
Kandouj (a local term for Rice challie or paddy storage) inspired by Guilan's original and traditional architecture, mixed with modern design and traditional material.
This concept is based on Zegal architecture which is the main architecture of Guilan province before industrialization and we tried to merge the past and present sensations
Architecture firm
Visionary Design
Location
Rasht, Gilan, Iran
Tools used
Autodesk 3ds Max, V-ray Renderer, Adobe Photoshop
Principal architect
Parsa Shahrabi
Visualization
Omid Merkan
Typology
Commercial, Store
On the contrary of the fluid surface of the mountain, we tried to design a cubic concept. But not ordinary. separating the entrance by making a powerful cubic shape on one hand and full glass box at first floor (in order to make the sense of suspension) on the other hand, was the main goal of this concept.
Project name
Tataraj House
Architecture firm
Shomali Design Studio
Location
Fuman, Gilan, Iran
Tools used
Autodesk 3ds Max, V-ray, Adobe Photoshop, Lumion, Adobe After Effects
Principal architect
Yaser Rashid Shomali & Yasin Rashid Shomali
Design team
Yaser Rashid Shomali & Yasin Rashid Shomali
Visualization
Shomali Design Studio
Typology
Residential › House

