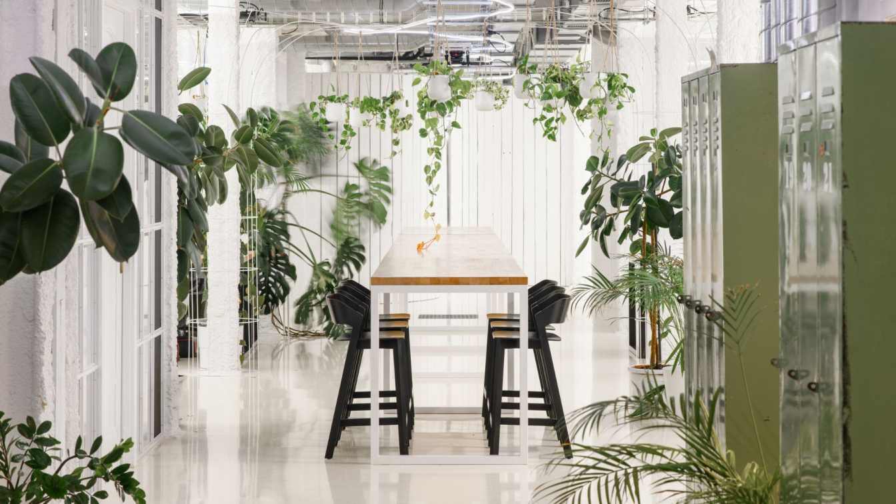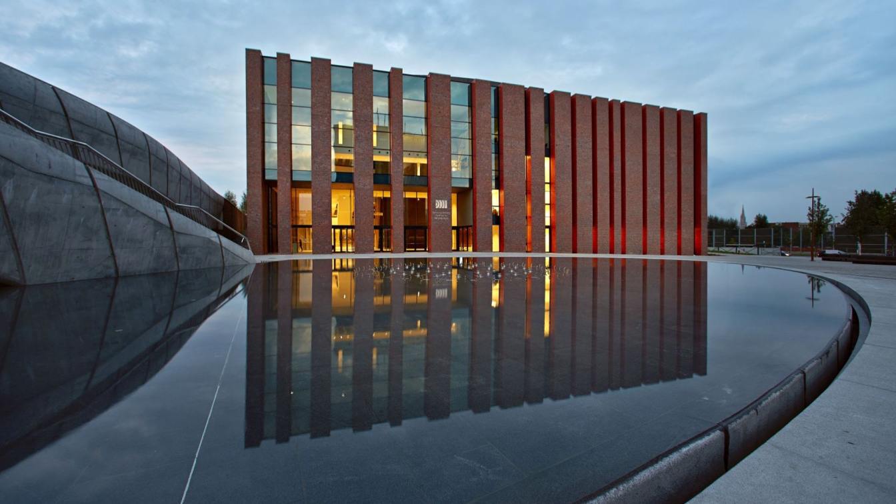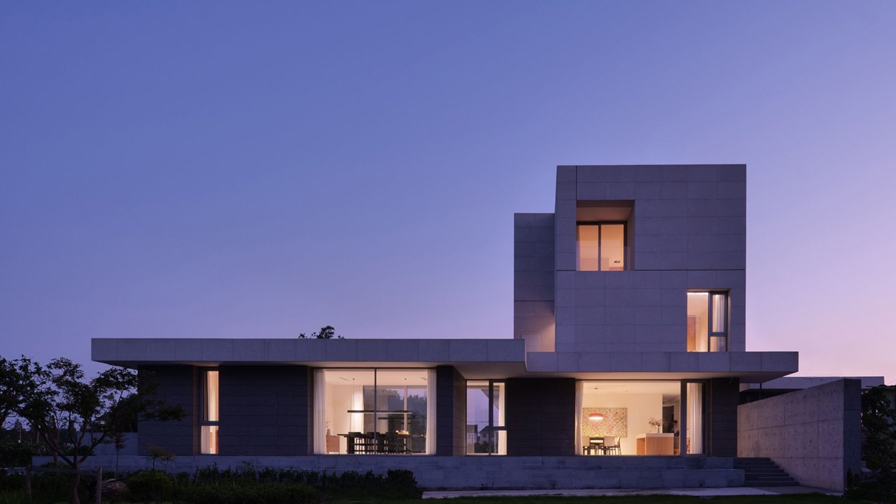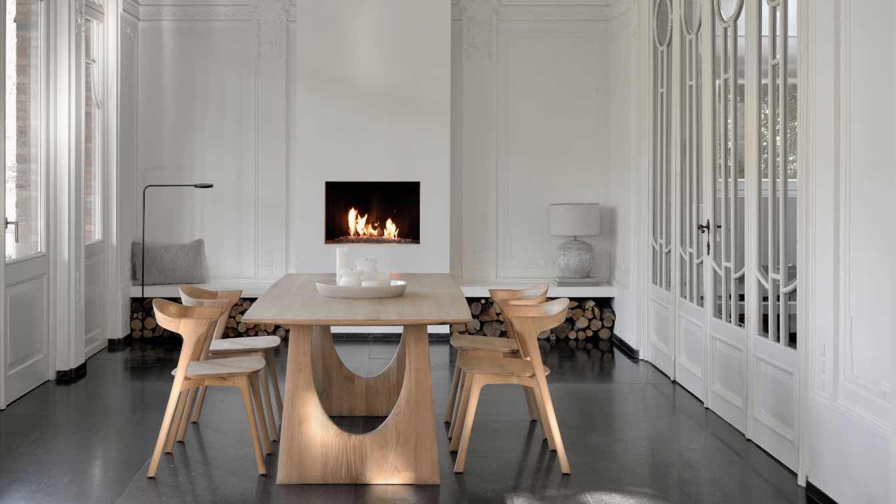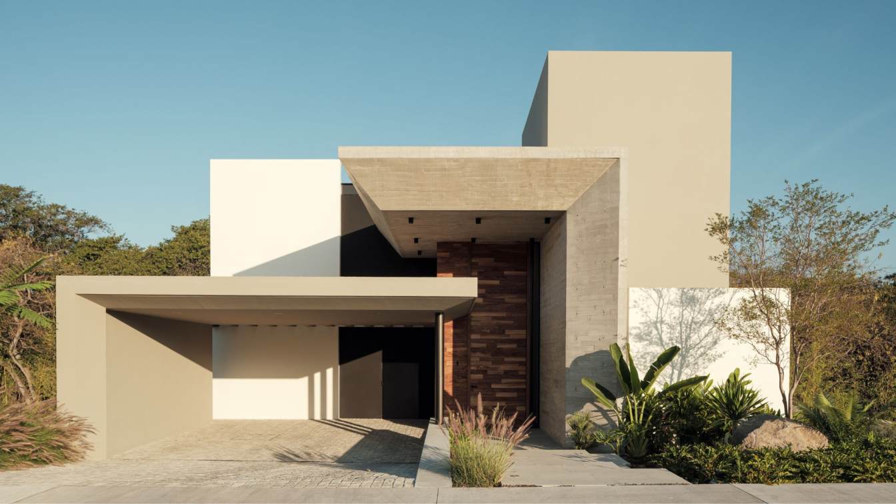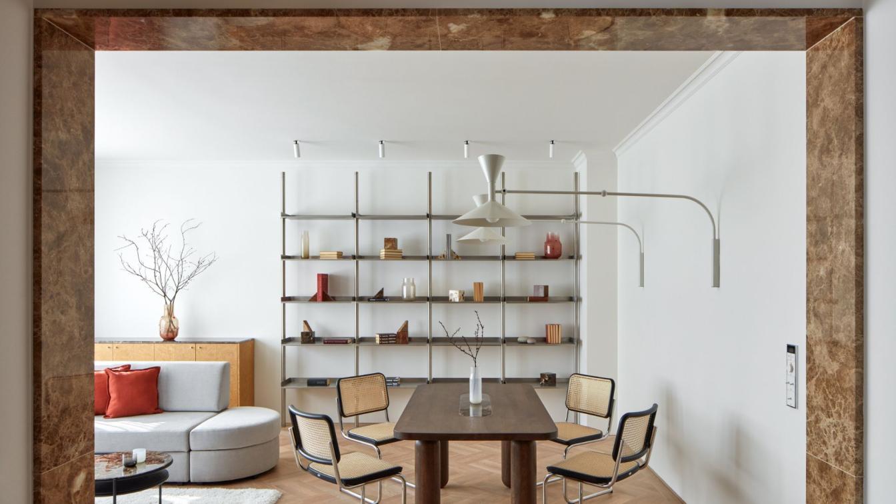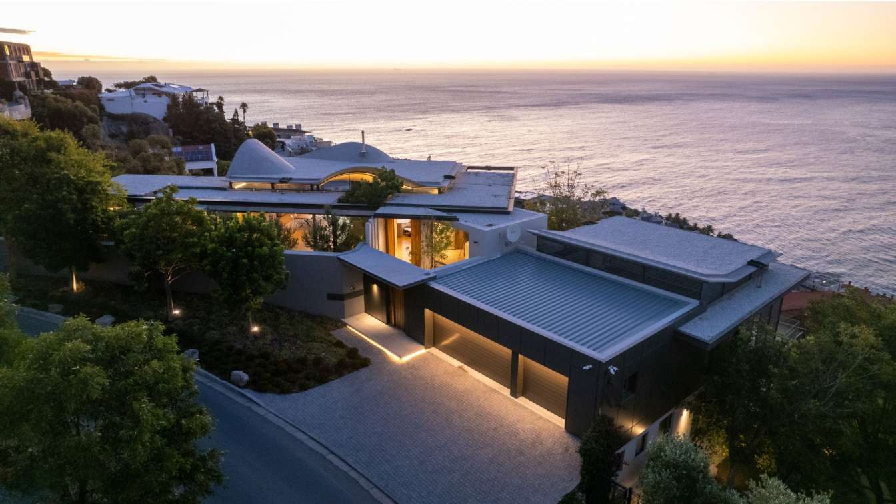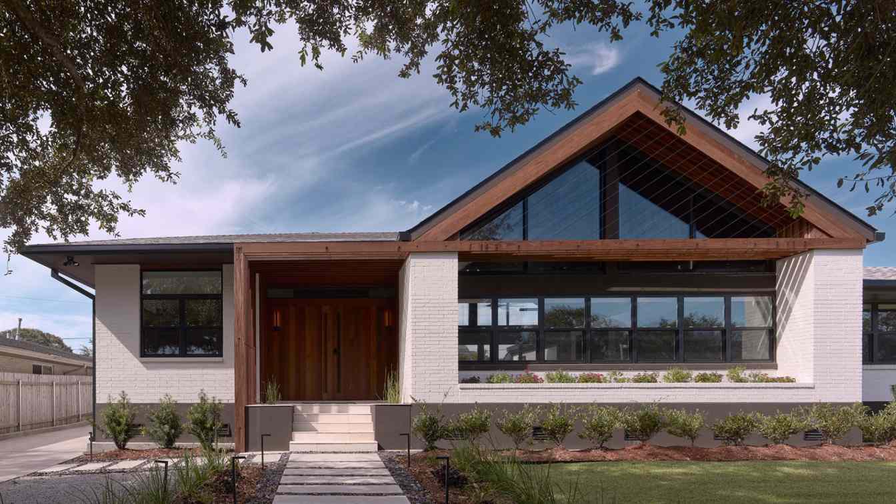After 6 years, we are returning to Palác Karlín, the headquarters of the marketing agency Czech Promotion, to create another distinctive office space of over 1000 m2, which differs from the current design trends with its airiness, diverse structures and recycled materials.
Project name
Czech Promotion Offices Vol. 2
Architecture firm
KURZ architects
Location
Thámova 289, Prague, Czech Republic
Photography
Lucie Fenclová
Principal architect
Zuzana Kurz, Jan Kurz
Design team
Jakub Fišera, Johanna Nováková
Collaborators
Realization: 4interior&tiles
Material
Trowel finished floor – floor. Welded wire mesh – ceiling soffits, protection of steel columns – hangers. Wood – wall panelling, floor. Textile – upholstery
Typology
Office › Interior Design
Autumn 2024 marks the 10th anniversary of the official inauguration of the new headquarters of the National Polish Radio Symphony Orchestra (NOSPR) in Katowice, Poland. A decade was enough for the project designed by Konior Studio to gain not only the status of an architectural gem, but also to become a landmark of Katowice.
Photography
Konior Studio
Mr. Zhang, an alumnus of Tongji University, holds a deep passion for architecture and a vision to reimagine rural architecture in his hometown. Located in Jinshan, on the outskirts of Shanghai, his village's buildings features a monotonous, outdated style.
Project name
Jun Meng, Shanghai
Architecture firm
LQS Architects
Principal architect
Lu Qishui, Ma Qing
Design team
Sun Yiqun, Lu Qiyue, Zhang Shijie, Li Guobin, Xie Shuteng, Zhang Chen
Completion year
June 2024
Typology
Residential › House
This November, Loom Collection, a leading boutique retail and online store for contemporary furniture and home décor in the UAE, is thrilled to introduce Ethnicraft to its offerings.
Written by
Loom Collection
Photography
Loom Collection
A space where architecture and life connect naturally. This residence, designed for people seeking tranquility and comfort on a single level, presents itself with a discreet calm, as if it had always been there, waiting to be inhabited.
Architecture firm
Di Frenna Arquitectos
Location
Altozano, Cuauhtémoc, Colima, Mexico
Photography
Lorena Darquea
Principal architect
Matia Di Frenna Müller
Design team
Matia Di Frenna Müller, José Omar Anguiano de la Rosa, Juan Gerardo Guardado Ávila
Design year
7 diciembre 2021
Completion year
20 junio 2023
Material
Concrete, Wood, Glass, Steel
Typology
Residential › House
The interior design of the apartment was influenced by both the investor and the location of the original functionalist building, which historically housed butchers and charcutiers. Inspired by this heritage, the entire design process kept the spirit of the butchery in mind.
Project name
The Butcher's Apartment
Architecture firm
Iva Hajkova Studio
Location
Prague, Czech Republic
Principal architect
Iva Hájková
Design team
Katka Šmardová, Vlaďka Rosypalková
Collaborators
Lighting supplier: ATEH. Bespoke furniture: HAKO nábytek. Furniture supplier: Stockist
Built area
Gross floor area 127 m²
Environmental & MEP engineering
Lighting
Lighting supplier: ATEH
Material
Stone – covering, bathrooms, table, cabinet. Furniture – lacquered veneer, solid wood, spice veneer, lacquered MDF, according to the author's design. Stainless steel - polished bookcase according to the author's design. Wood – floor, furniture. Glass – indoor window, doors, designer lighting fixtures
Typology
Residential › Apartment
ARRCC has re-envisioned this home on Cape Town's Atlantic Seaboard at the foot of Lion's Head. Their new design retained the existing footprint but remodelled the envelope and the interior to create a flowing, open-plan arrangement connecting the gardens and terraces topanoramic ocean views.
Location
Cape Town, South Africa
Principal architect
Jon Case, Clive Schulze
Design team
Jon Case, Clive Schulze
Collaborators
Copy by: Graham Wood
Structural engineer
Mocke Engineering
Civil engineer
Mocke Engineering
Typology
Residential › Villa
The home located in the suburbs of New Orleans had a low ceiling that provided its exterior (and interior) with an aesthetic (and proportion) that was familiar to other mid-century homes built in this region but lacked many of the components that often distinguish these homes as remarkable works of Architecture.
Project name
Vaulted House (Renovation)
Architecture firm
Nathan Fell Architecture
Location
Metairie, New Orleans, Louisiana, USA
Photography
Jeremy Jachym
Principal architect
Nathan Fell
Design team
James Babin, Kyra Nasser, Jace Ambwani
Interior design
Nathan Fell Architecture
Structural engineer
Cali & LaPlace Engineers
Landscape
Nathan Fell Architecture
Visualization
Nathan Fell Architecture
Tools used
Revit, Lumion, Enscape
Construction
C&G Construction
Material
Wood, Steel, Stucco, Brick, Concrete
Typology
Residential › House

