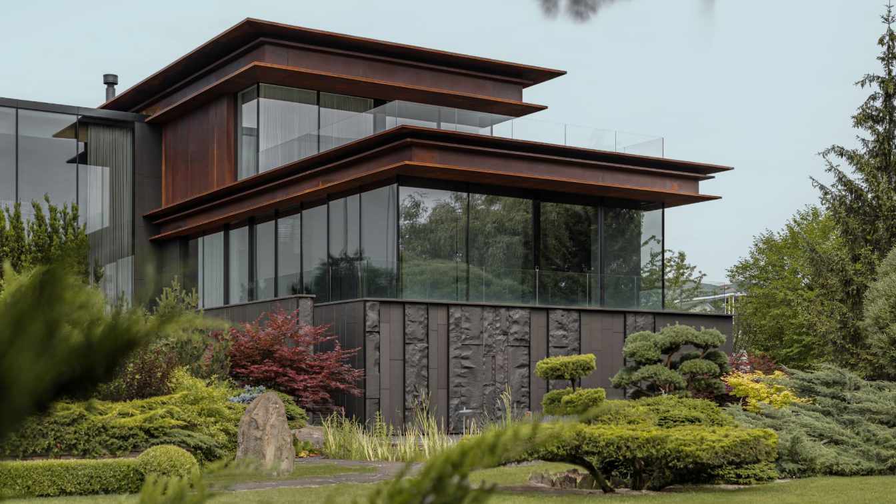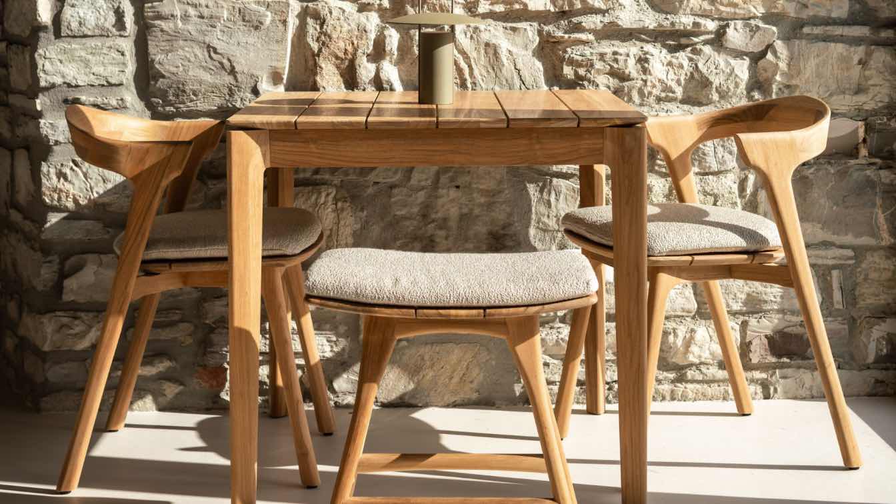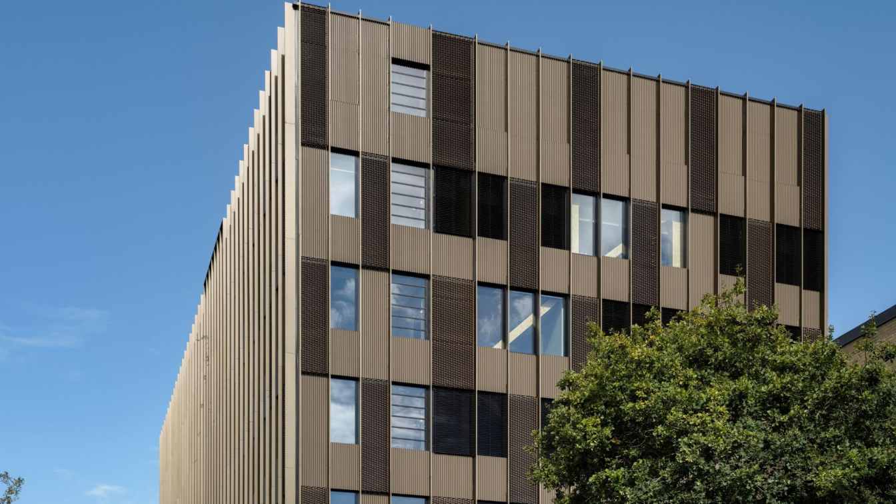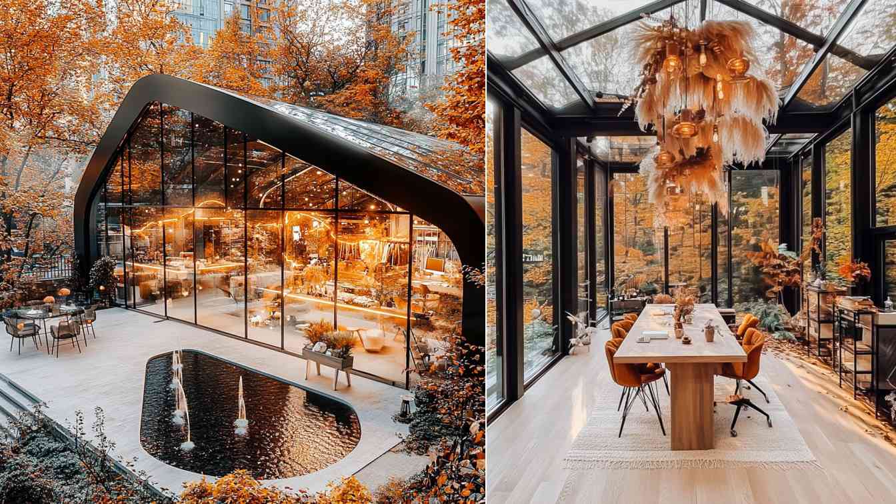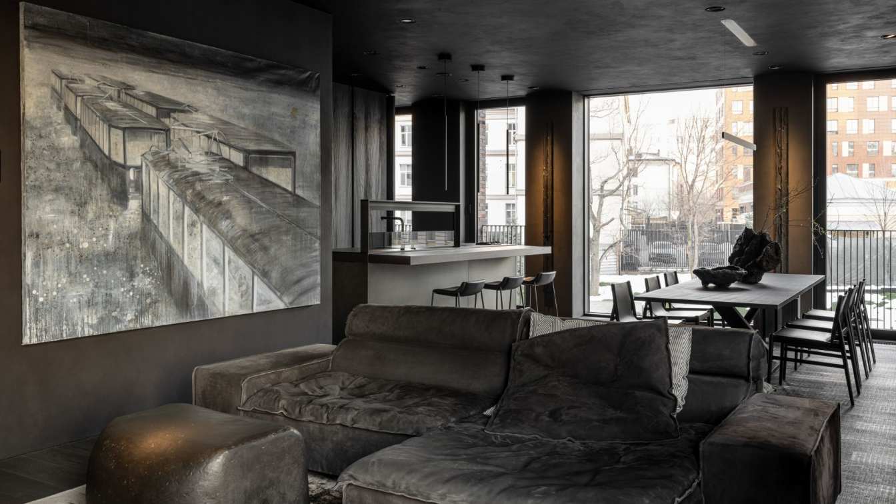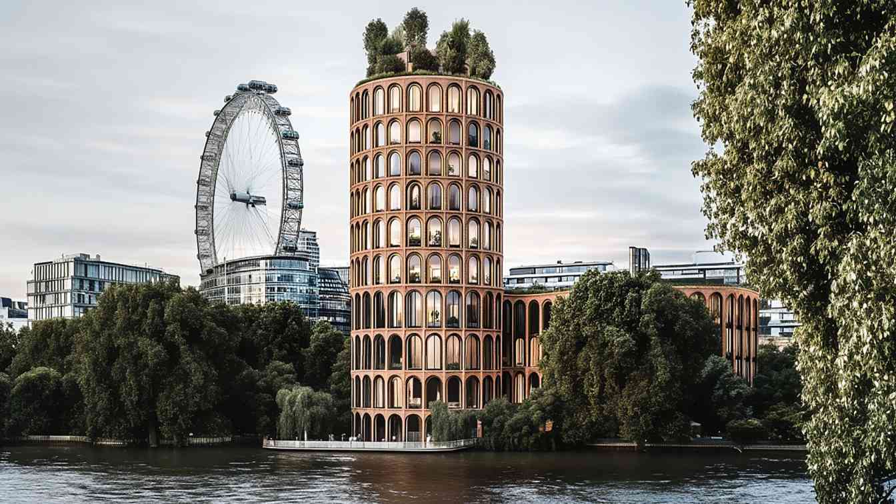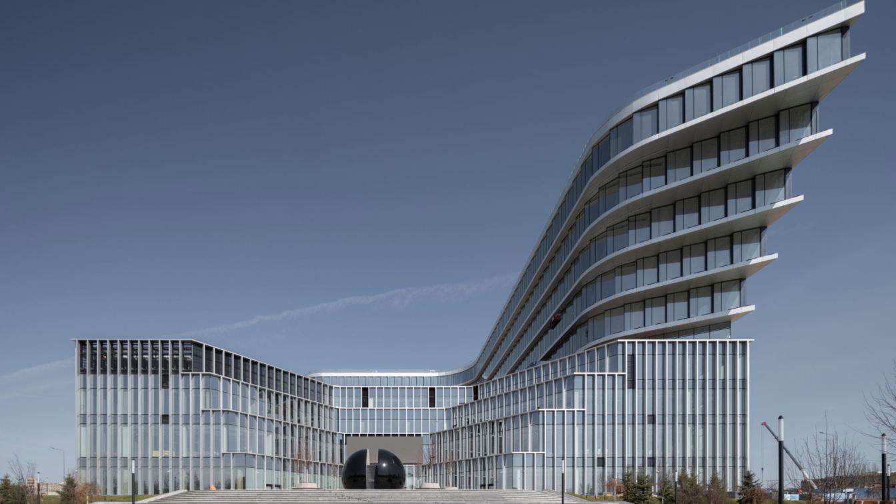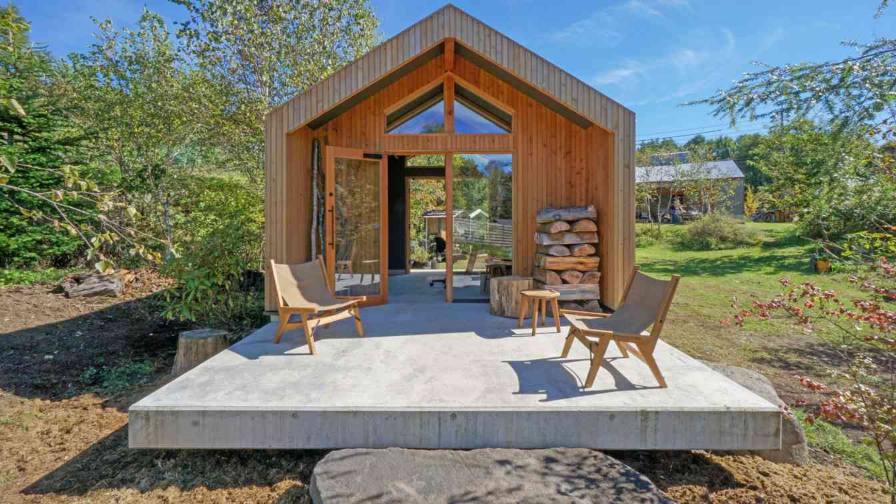The Sierra House stands as a testament to YODEZEEN's commitment to pushing creative boundaries and redefining the concept of residential design. The project embodies a bold and provocative modern aesthetic by seamlessly integrating raw natural materials like basalt.
Project name
The Sierra House
Architecture firm
YODEZEEN
Location
Kyiv region, Ukraine
Photography
Andrii Shurpenkov
Design team
Artem Zverev, Artur Sharf, co - founders and lead architects
Built area
2,500 m² (approximately 8,202 ft²)
Typology
Residential › House
Following its recent launch as the largest stockist of Ethnicraft in the Middle East, Loom Collection is thrilled to spotlight some of the most iconic pieces from the Belgian brand, now available in-store and online.
Written by
Loom Collection
Photography
Loom Collection
Climate Challenge Laboratory B313 at the Technical University of Denmark is a cutting-edge research hub. The building’s architecture helps create a unique world-class research environment and supports innovation, knowledge exchange.
Project name
DTU Climate Challenge Laboratory B313
Architecture firm
Christensen & Co. Architects
Photography
Niels Nygaard
Collaborators
MT Højgaard, Artelia, 1:1 Landskab, Habitats
Client
Technical University of Denmark
Typology
Educational Architecture › University Building
The design of the clothing and fashion design company in the style of Memar Tabiat, this company inspired by nature, was carried out with the aim of creating a warm and creative environment. The company includes: reception hall, clothing designers' room, sewing designers' room, designers' lounge.
Project name
Clothing & Fashion Company Design
Architecture firm
Nature Architect
Tools used
Midjourney AI, Adobe Photoshop
Principal architect
Sahar Ghahremani Moghadam
Design team
Nature Architect
Visualization
Sahar Ghahremani Moghadam
Typology
Commercial Architecture
An interior that truly reflects the character of its creators, their lifestyle, and professional philosophy comes to life in the apartment designed by Moscow-based designers Tatiana Alenina and Vladimir Krasilnikov. Located on the embankment of the Moscow River, this 111 m² space realizes their vision for a free-flowing layout without boundaries.
Project name
Black-Toned Apartment
Architecture firm
Tatiana Alenina, Vladimir Krasilnikov
Photography
Mikhail Loskutov, Katya Alagich (Portrait Photo)
Principal architect
Tatiana Alenina, Vladimir Krasilnikov
Design team
Tatiana Alenina and Vladimir Krasilnikov
Collaborators
Text by Margarita Prokopovich
Interior design
Tatiana Alenina, Vladimir Krasilnikov
Environmental & MEP engineering
Tools used
software used for drawing, modeling, rendering, postproduction and photography
Client
Tatiana Alenina, Vladimir Krasilnikov
Typology
Residential › Apartment
My proposal for the London urban landmark competition blends historical reverence with contemporary innovation, drawing inspiration from iconic structures like Westminster Palace and Big Ben. The design merges these historical influences with parametric architecture, offering panoramic views and serving as a multifunctional hub.
Project name
Arches of time the modern landmark in the heart of london
Architecture firm
Rezvan Yarhaghi
Visualization
Rezvan Yarhaghi
Tools used
Midjourney AI, Adobe Photoshop
Design team
Rezvan Yarhaghi
Interior design
Rezvan Yarhaghi
Client
AI in Practice Competition
Typology
Mixed-Use Development
Two famous modern architects worked on its architectural concept: the main author of the project Sergey Kuznetsov and his co-author Ivan Grekov. All the facades of the building are made of glass, the glazing area is more than 35 thousand square meters.
Project name
Lomonosov Cluster in Moscow
Architecture firm
author of the project Sergey Kuznetsov, co-author Ivan Grekov (KAMEN ARCHITECS)
Photography
Daniel Annenkov
Principal architect
Sergey Kuznetsov
Design team
Elchin Akperov, Evgeny Makarov, Nikita Nesterov, Pavel Lavrov
Client
The City of Moscow
Typology
Educational Architecture › University Cluster, Industrial and Technical Center (ITC)
This "Hovering Cabin" is located at an altitude of 1300 meters in Nagano Prefecture, Japan. The site of "Hovering Cabin" is the garden of "Pettanco House 2", which was completed in 2018. The client is also a landscape designer, and the building is used as a "small local community center and his office".
Project name
Hovering Cabin
Architecture firm
Yuji Tanabe Architects Ltd.
Location
Chino, Nagano, Japan
Collaborators
Consultant: Low Fat Structure
Structural engineer
Wooden structure + Reinforced concrete
Construction
Ushiyama-komuten
Typology
Residential › Cabin

