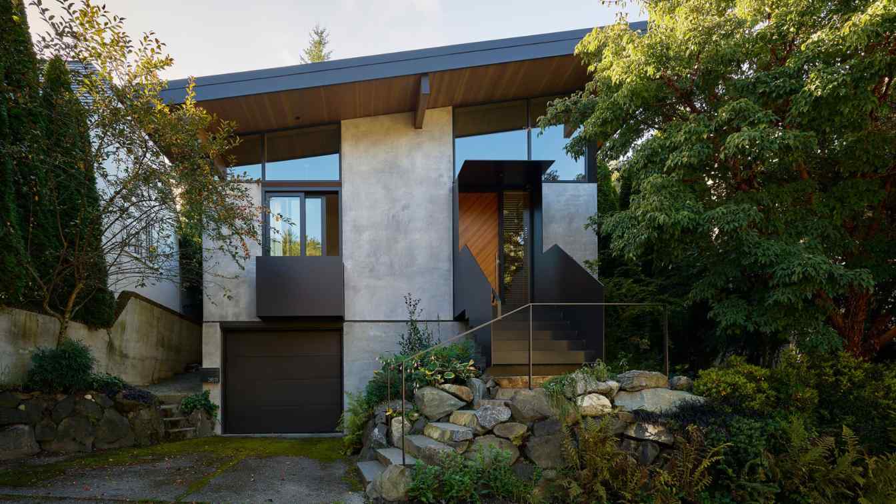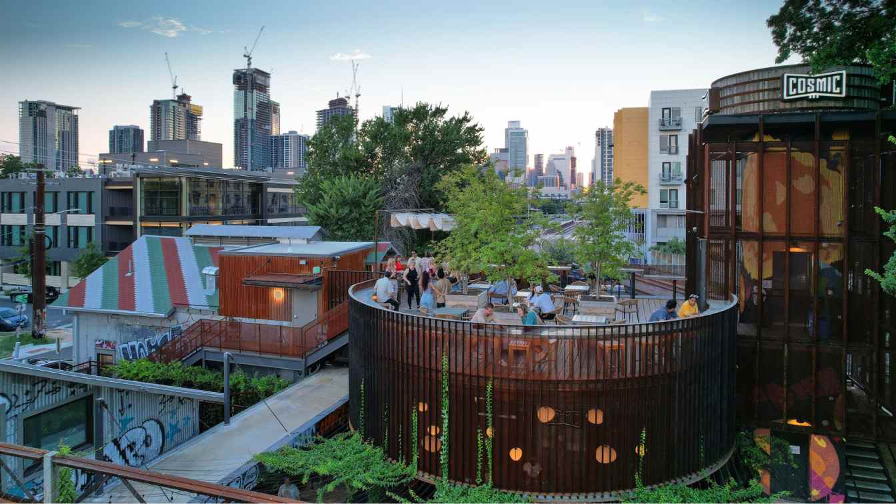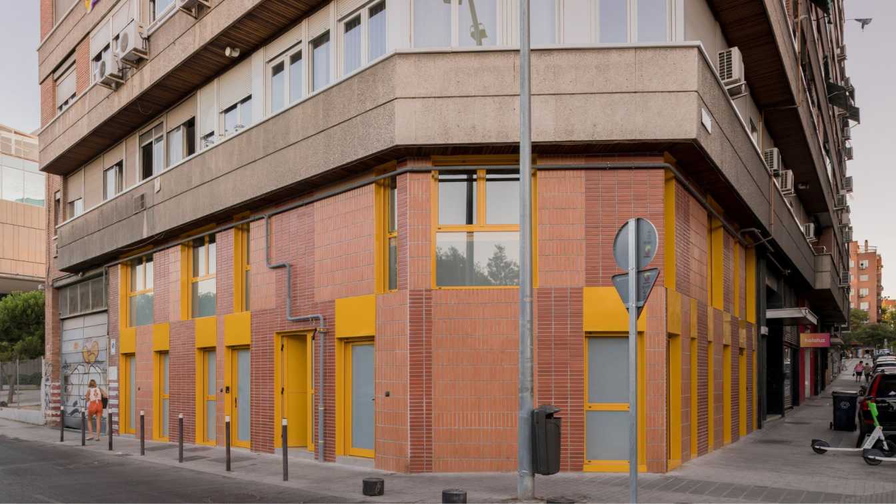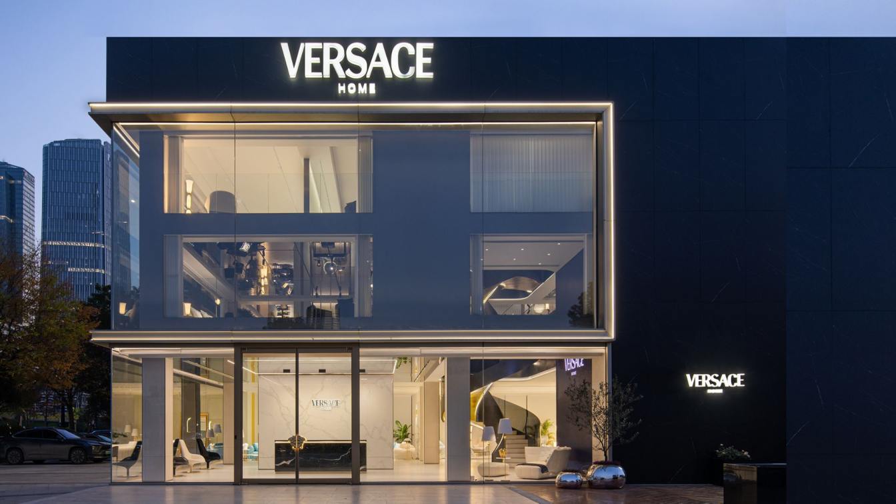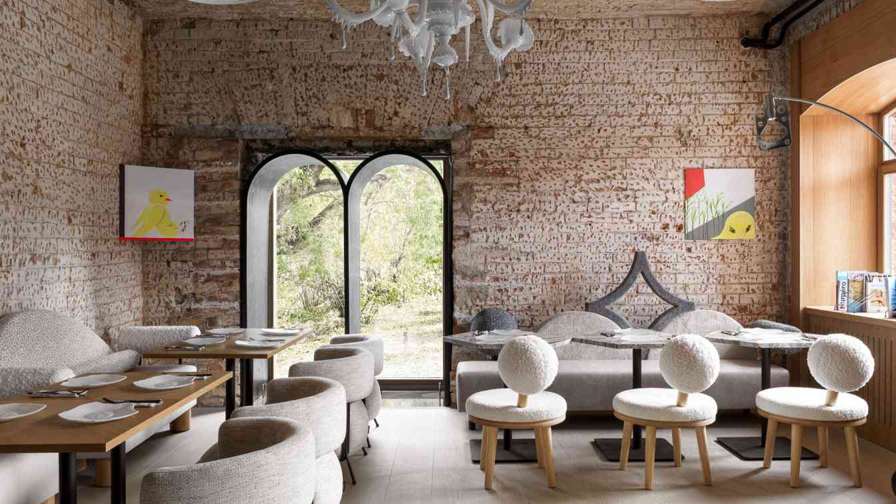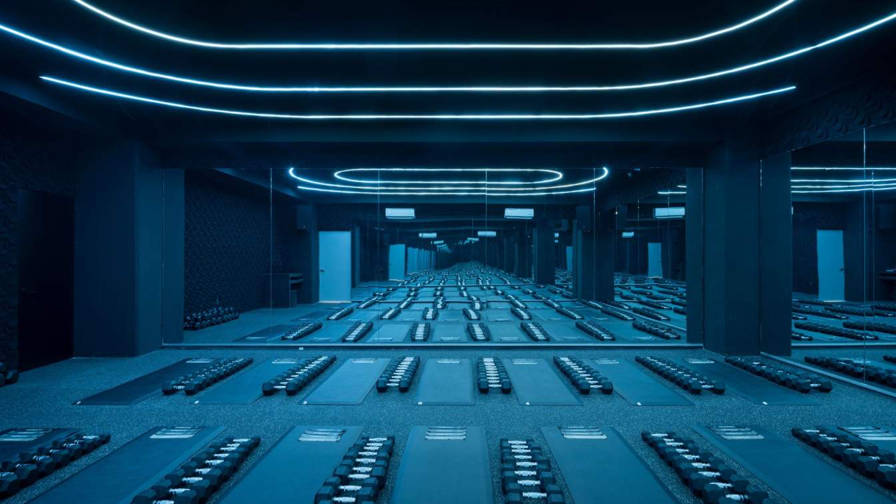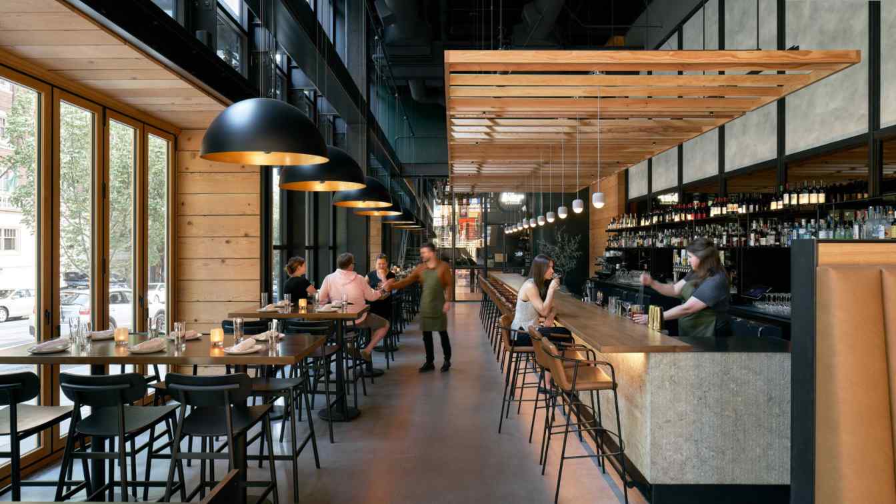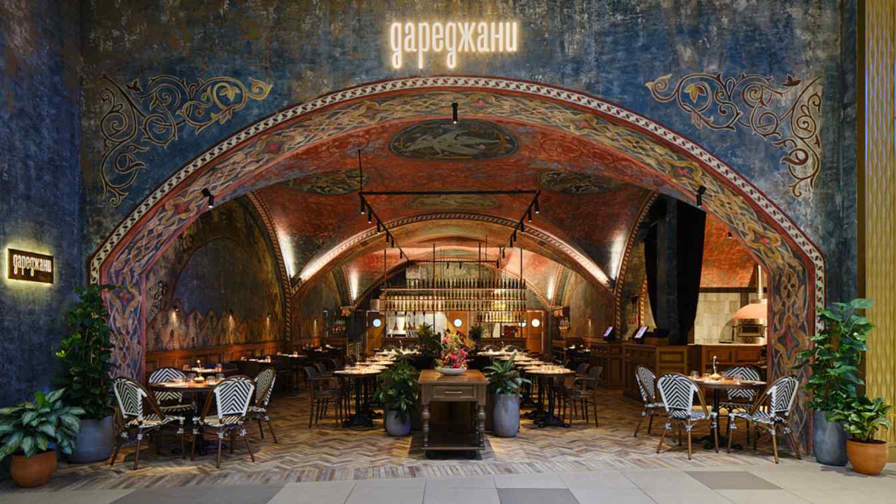The goal of this project was not to increase square footage or add amenities as is often the case in a remodel. Instead, the desire was to create a thoughtfully desired home with just enough space for the needs of the client. No more no less. An in-kind trade so to speak for the 1950s brick house that sat on the site.
Project name
In-Kind House
Location
Seattle, Washington, USA
Design team
Jon Gentry AIA. Aimée O’Carroll ARB. Ashley Skidmore
Structural engineer
J Welch Engineering
Construction
Treebird Construction
Typology
Residential › House
Located in a highly developed part of East Austin, two warehouse buildings long abandoned are now a thriving morning-to-night restaurant and bar. The buildings were constructed in the early 1900s and used by Texas Company, or Texaco, to hold petroleum products delivered by railcars and dispensed in trucks throughout Austin.
Project name
Cosmic Saltillo
Architecture firm
Clayton Korte
Location
Austin, Texas, USA
Design team
George Wilcox, AIA, Partner. Sky Currie, AIA, Associate. Sydney Steadman, AIA, Project Designer. Veronica Lloveras, NCIDQ, Interior Designer
Interior design
Clayton Korte
Construction
Solutions GC
Landscape
Ten Eyck Landscape Architecture
Typology
Hospitality › Restaurant
This project is an example of how cities can evolve, transforming unused industrial spaces into innovative housing solutions, without losing their identity or forgetting their history.
Project name
Warehouse Apartments
Architecture firm
OOIIO Architecture
Location
Carabanchel, Madrid, Spain
Photography
Javier de Paz
Principal architect
Joaquín Millán Villamuelas
Design team
Federica Aridon Mamolar
Collaborators
Carpentry: Áureo Design Wood; Windows: Afandecor
Environmental & MEP engineering
Material
Ceramic, Brick And Wood
Typology
Residential › Apartment
Qianjiang Century City carries the potential and aspirations for Hangzhou's future development. It neither seeks ostentation nor blindly follows the conventions. Embracing this promising land, VERSACE HOME crafted a space that transcends time—delicate, refined, and thoughtfully conceived.
Project name
Versace Home
Architecture firm
GFD Studio
Location
Qianjiang Century City
Photography
Hanmo Vision / Ye Song
Principal architect
Ye Fei
Design team
Wu Chitao, Jin Mingjie
Collaborators
Text: Tang Zi
Typology
Residential › Luxury Home
In Tomsk, a city steeped in history and culture, a bold new gastronomic project has emerged — the Receptor restobar. Designed by Elena Rybalkina, founder of LeafLaurelbyRybalkina, the interior delicately balances the authentic atmosphere of a 19th-century building with contemporary accents.
Project name
The main dining and wine halls of the new Receptor Restaurant in Tomsk
Architecture firm
LeafLaurelbyRybalkina
Interior design
Elena Rybalkina
Client
Receptor Restaurant
Typology
Hospitality › Restaurant
Located in Morelia, Michoacán, Hãbico emerges as a wellness center that features curved walls and soft colors, offering a holistic refuge for physical and emotional health. This space was thoughtfully designed to generate a sensorial experience, which integrates movement, serenity, and functionality together.
Location
Morelia, Michoacán. Mexico
Principal architect
Francisco Méndez
Material
Stainless Steel, Microcement, USG
Typology
Healthcare › Wellness
A warm and natural aesthetic welcomes guests to the signature restaurant space inside the new Seattle Convention Center, Ethan Stowell’s Bombo Kitchen and Bar. The new restaurant, situated along the convention center’s primary corridor, the Mixing Zone, is defined by both culinary richness and architectural craft.
Project name
Bombo Italian Kitchen & Bar at Seattle Convention Center
Architecture firm
Graham Baba Architects
Location
Seattle, Washington, USA
Principal architect
Jim Graham
Design team
Jim Graham, design principal. Elizabeth Kee, project manager. Francesco Borghesi, project designer
Interior design
Graham Baba Architects
Collaborators
ARUP Acoustical
Structural engineer
Roich Structural
Construction
Dovetail Construction
Lighting
Sparklab Lighting Design (lighting), Resolute Lighting (custom lighting fabricator)
Typology
Hospitality › Restaurant
Stepping into Daredzhani, one is immediately immersed in an atmosphere shaped by architecture. Expansive arched ceilings, adorned with hand-painted frescoes, evoke the spirit of Georgian temples and historic dwellings. The space feels timeless, deeply rooted in the cultural traditions of Georgia.
Architecture firm
Oleg Khalansky
Location
Astana, Kazakhstan
Principal architect
Oleg Khalansky
Interior design
Vera Khablova
Collaborators
Oleg Khalansky, Bolat Saltureev, Vera Khablova
Construction
Bolat Saltureev
Material
Tikkurila, Ton chairs, Tables Restoracia
Typology
Hospitality › Restaurant

