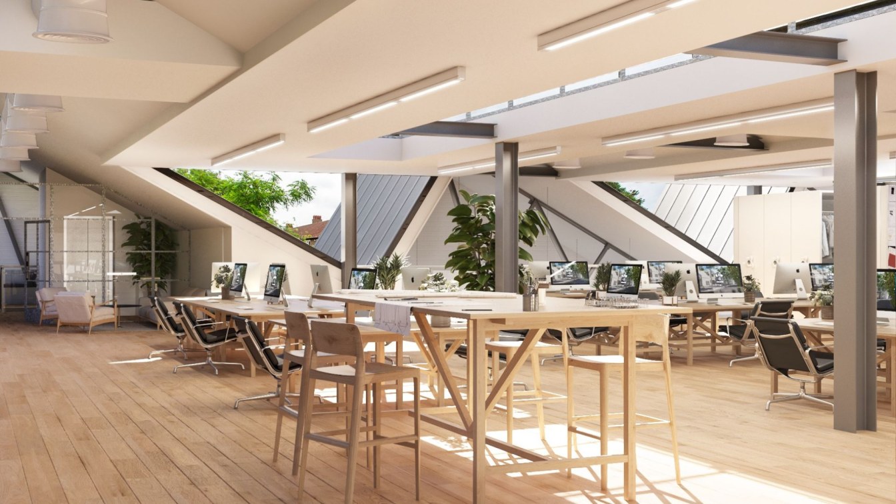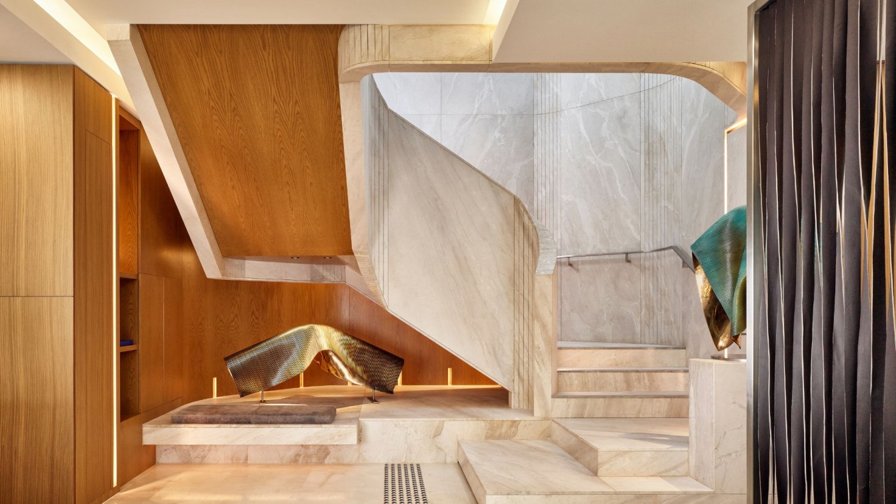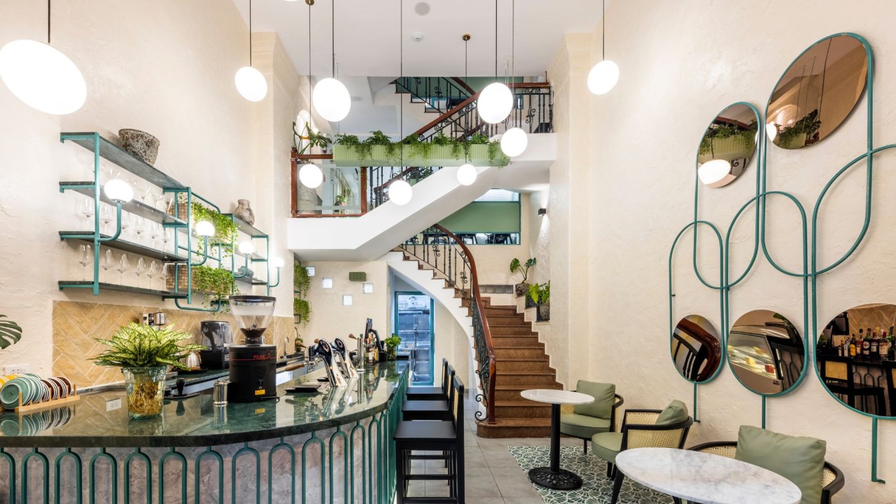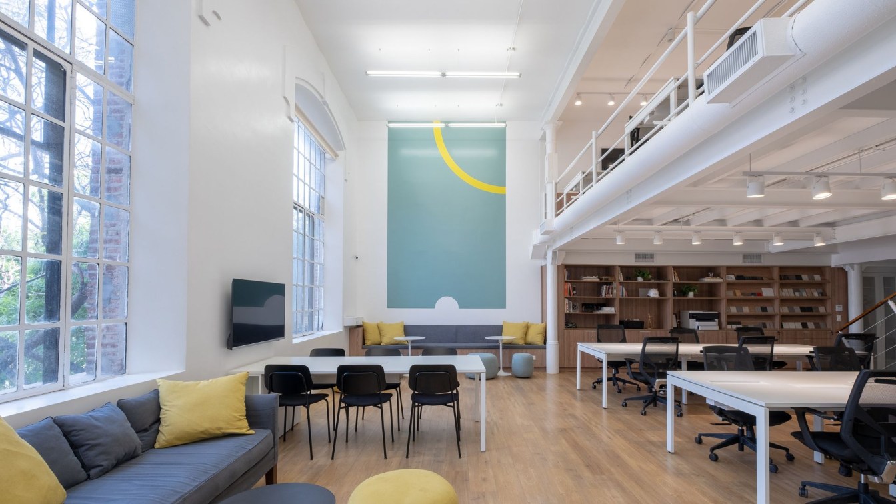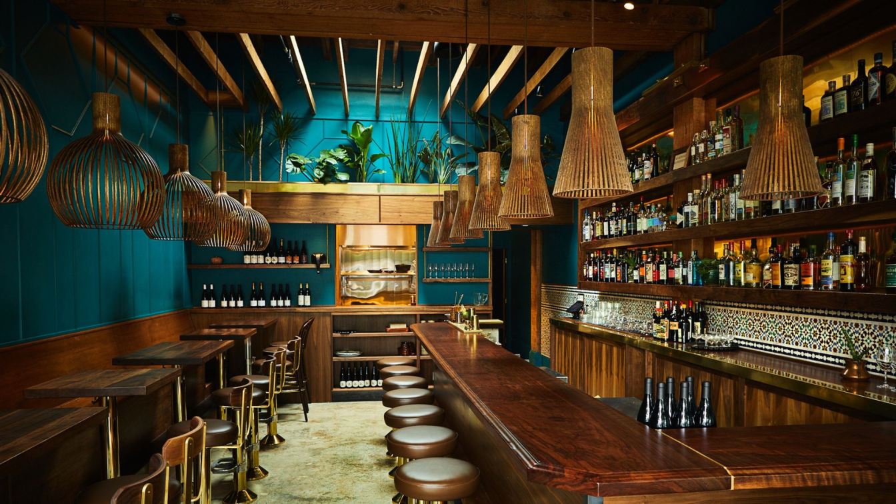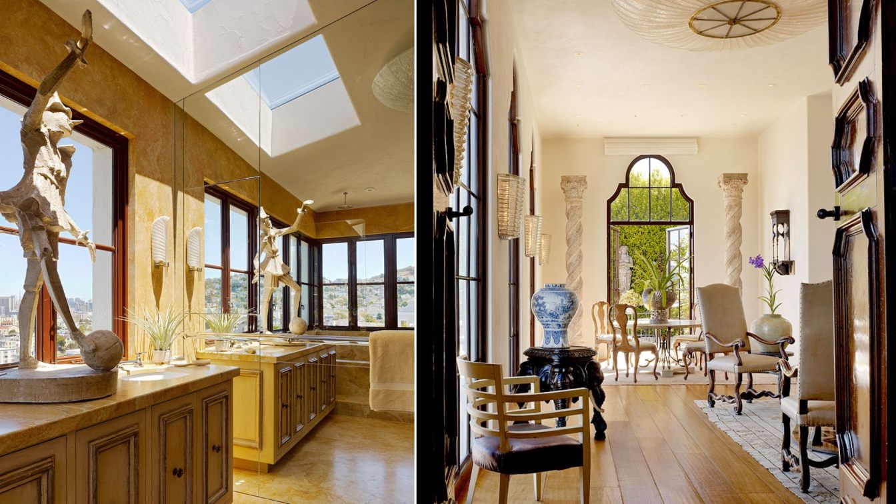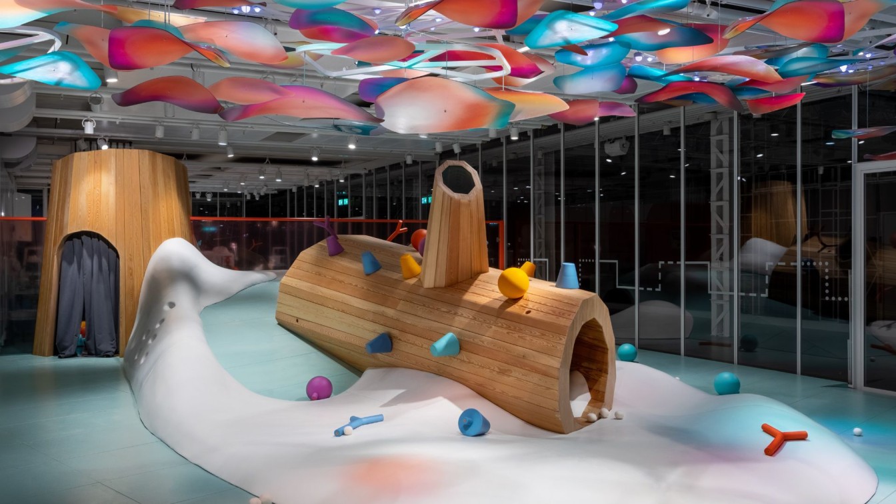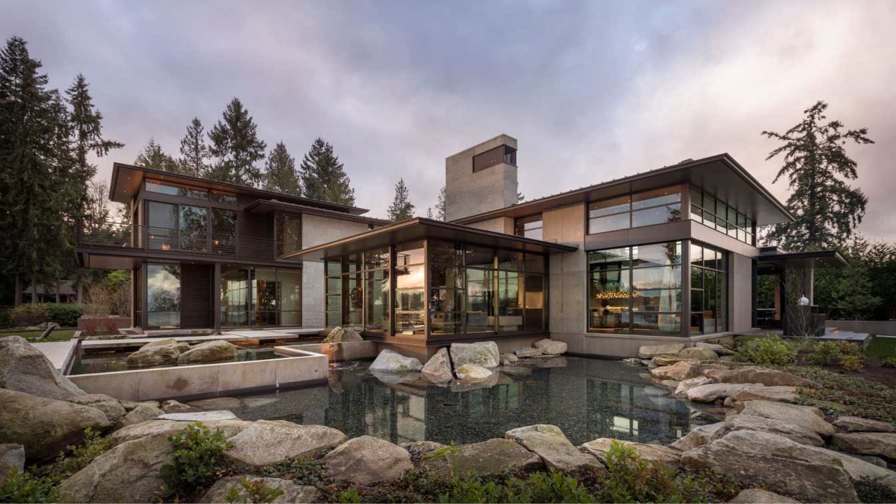The new Kew Studios development in West London started on site this November. Designed by interior architecture studio, AMD, and spearheaded by property developers 10SJP, the mixed use development will consist of 47,000 square feet of combined office and studio spaces on the site of a former 18th century house with connected Victorian warehouses. A...
Tools used
Vectorworks, SketchUp
Design team
Andrew Martin, Neil Carter, James Goodsell
Collaborators
Construction - Garenne, Structural Engineer - FJ Samuely, OS Gleeds
Visualization
Done in-house by Svezhin Llieve
Typology
Mixed use Office and Studio Development
Our concept was equally simple – make the connection between the existing office and the new meeting spaces the core of the project. Make it restrained, make it clear, make it bold. Create one element that impacts two floors. The inspiration for the work was Tom and the brand he has created. The stone staircase is the stone wall and vice versa, as...
Project name
Tom Offermann Real Estate
Architecture firm
MADDOCK (Design firm)
Location
Noosa Heads, Queensland, Australia
Photography
Scott Burrows Photography
Principal architect
Gavin Maddock
Design team
Courtney Felix, Antonette Wauts
Structural engineer
Westera Partners
Construction
Paul Cooper Homes
Material
Marble, Oak Veneer, Oak Engineered flooring
Client
Tom Offermann Real Estate
Typology
Commercial › Workplace - Office fit-out
This street is the busiest street in Ho Chi Minh City and is always crowded with many foreigners. The owner of "Hotbeans" is Vietnamese, but he is very familiar with Western countries and has a special feeling for France. This is an owned building. Due to the impact of [COVID-19], the rental business was not going well, so the owner decided to run...
Architecture firm
T4 design
Location
2B1 Chu Mạnh Trinh, Bến Nghé, Quận 1, Thành phố, Ho Chi Minh City, Vietnam
Photography
DeconPhotoStudio (Hiroyuki Oki)
Principal architect
Mamoru Maeda
Interior design
T4 design
Environmental & MEP
T4 design
Construction
TSUBASA. Co., ltd
Supervision
TSUBASA. Co., ltd
Material
Wood, Tile, Steel, Glass, Mortar Paint, Stone, Laminate
Tools used
Autodesk 3ds Max , AutoCAD, Adobe Photoshop, SketchUp
Typology
Hospitality › Restaurant › Cafe
The new headquarter of CEBRA Studio is located in a building built between 1906 and 1908, which was originally house to a wool and cotton factory. In 1989, the building's interiors and facilities were renovated, and the spaces were subdivided into 67 lofts. Since then, the building has had a mixed use: offices, residential lofts, photography and ar...
Project name
CEBRA Studio Headquarters
Architecture firm
Estudio CEBRA
Location
Buenos Aires, Argentina
Photography
Andrés Dominguez
Principal architect
Belén Marreins, Nicole Schmidt
Design team
Lucila Matteo, Marina D'Orio, Ángela Maffioli
Collaborators
Greta Gutierrez
Built area
190 m² / 2,045 ft²
Interior design
Estudio Cebra
Civil engineer
Leonardo J. Semplice
Construction
Estudio Cebra
Supervision
Estudio Cebra
Tools used
AutoCAD, SketchUp, Adobe Photoshop
Material
Steel, Glass, Wood, etc.
Typology
Commercial › Office Interior
Owners Joe Sundberg, Rachel Johnson, and Patrick Thalasinos have opened their second restaurant on a small neighborhood street in Seattle. Rupee Bar, a follow up to the trio’s well-regarded restaurant Manolin also designed in collaboration with Heliotrope Architects was built entirely by the owners themselves. Inspired by the owners’ journeys to So...
Architecture firm
Heliotrope Architects
Location
Seattle, Washington, USA
Photography
Noah Forbes, Nate Watters, Aaron Leitz
Collaborators
Construction: Built by Owner
Material
Concrete, Wood, Glass, Steel
Typology
Hospitality, Bar
This Andalusia-inspired home was designed for a former antiques dealer and connoisseur of the arts—an aerie retreat featuring lush terraces and gracious rooms. Here, space, art, objets d’art, and antique furnishings conspire to create a highly personal expression of home. The design leverages the particularly narrow site (25-foot-wide-by-110-foot-d...
Project name
Dolores Heights Residence
Architecture firm
Richard Beard Architects
Location
San Francisco, California
Photography
Matthew Millman
Principal architect
Richard Beard
Collaborators
Veverka Architects (Architect of Record)
Landscape
Suzman Design Associates
Material
Brick, concrete, glass, wood, stone
Typology
Residential › House
In mid-February, a new creative space "Atelier" was opened in the House of Culture "GES-2" in Moscow, Russia. The authors of the project were Ekaterina Poruchik, the curator, Olga Rokal, the teacher and co-founder of the architectural studio UTRO, and Svetlana Shuvaeva, the artist.
Project name
Atelier at GES-2: a magical forest and grandpa's childhood garage
Architecture firm
UTRO Studio
Photography
Anastasia Soboleva
Design team
Olga Rokal (architect), Katya Porutchik (curator), Sveta Shuvaeva (artist)
Visualization
UTRO Studio
Client
GES-2 House of Culture
Typology
Cultural, Playground
A family home unites the demands of an extensive program with hierarchy, plasticity, natural light, views, blurring of interior/exterior space and a unique connection to the natural landscape. Building elements are organized into attached/detached pavilions based on program, hierarchy of structure and levels of privacy. The pavilions are dislocated...
Architecture firm
Kor Architects
Photography
Benjamin Benschneider, Aaron Leitz
Principal architect
Matthew Kent
Design team
Matthew Kent, AIA, Principal. Michael Conover, Project Architect
Collaborators
Mechanical Engineer: Franklin Engineering Geotechnical Engineer: PanGeo; Acoustical Engineer: Sparling Building Envelope Consultant: RDH Building Sciences
Interior design
Barbara Leland Interior Design
Civil engineer
Coterra Engineering
Structural engineer
RSE Associates
Landscape
Ohashi Landscape Services
Lighting
DePelecyn Studio
Construction
TOTH Construction
Material
Wood, Stone, Concrete, Steel
Typology
Residential › House

