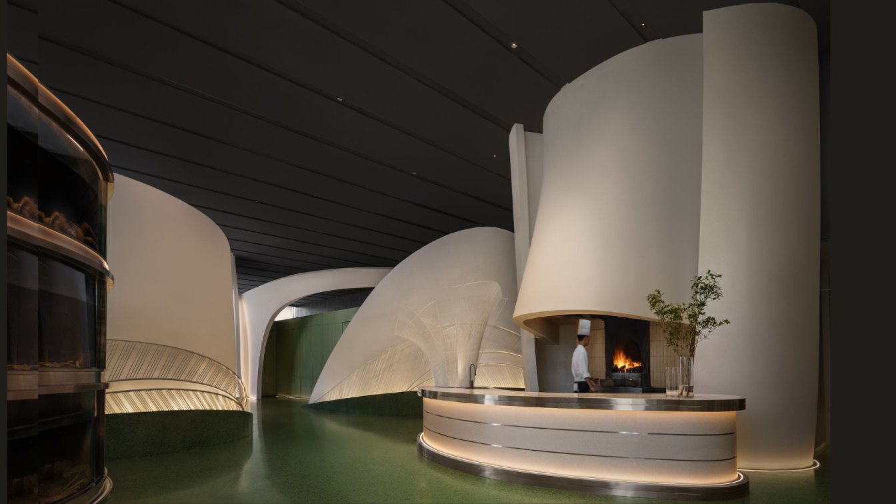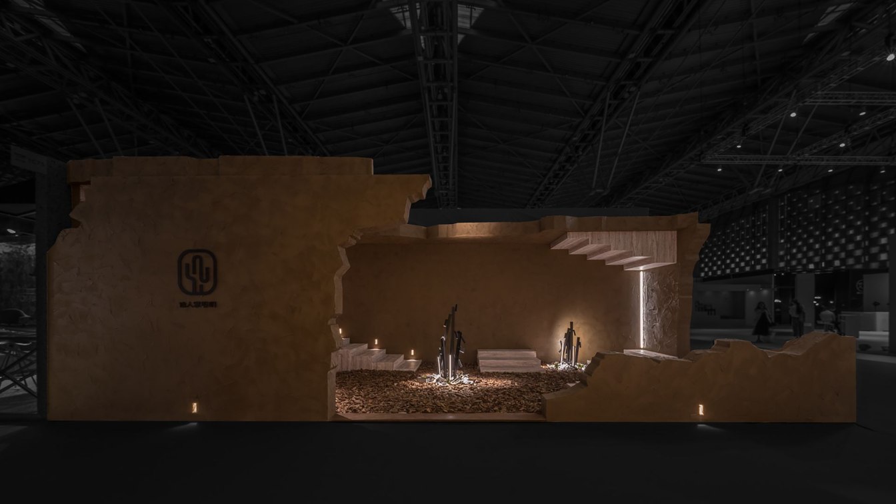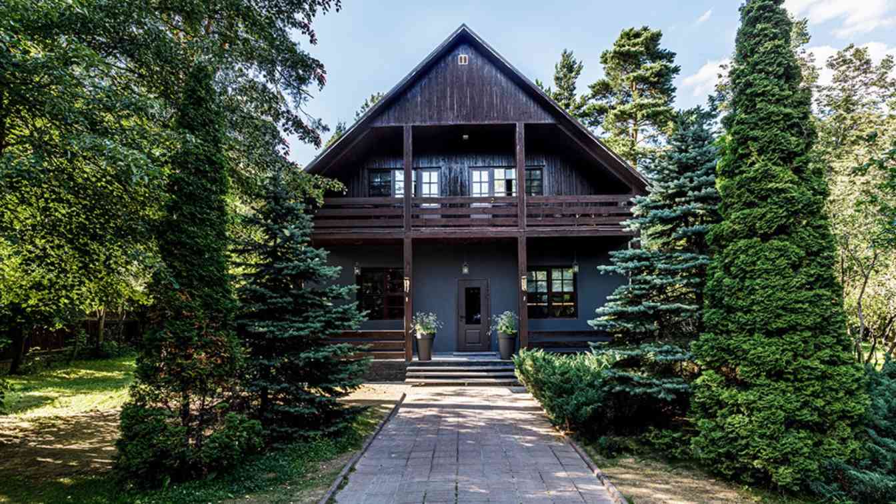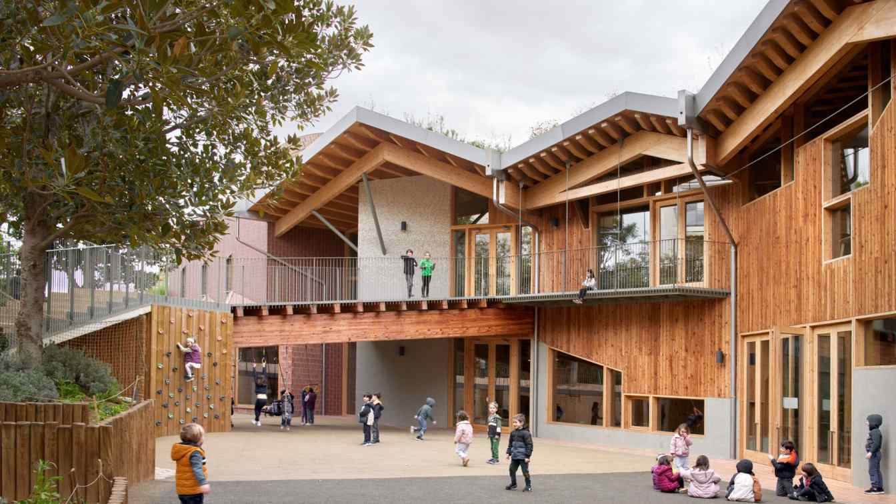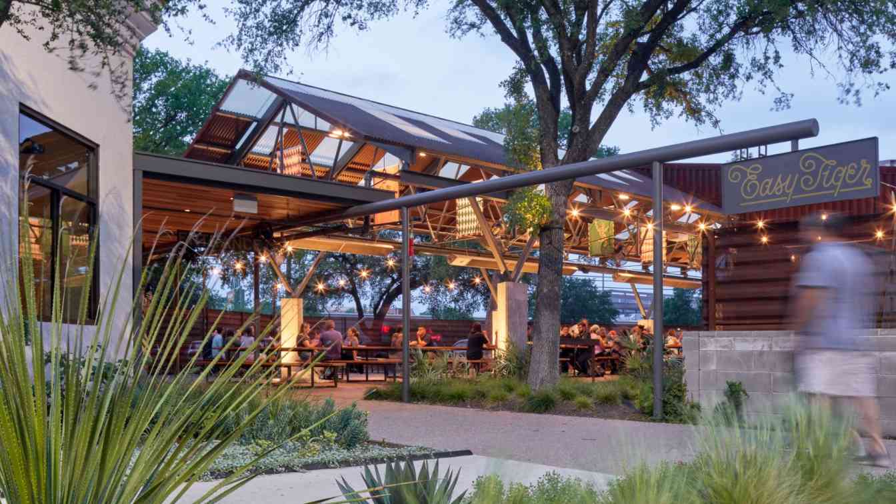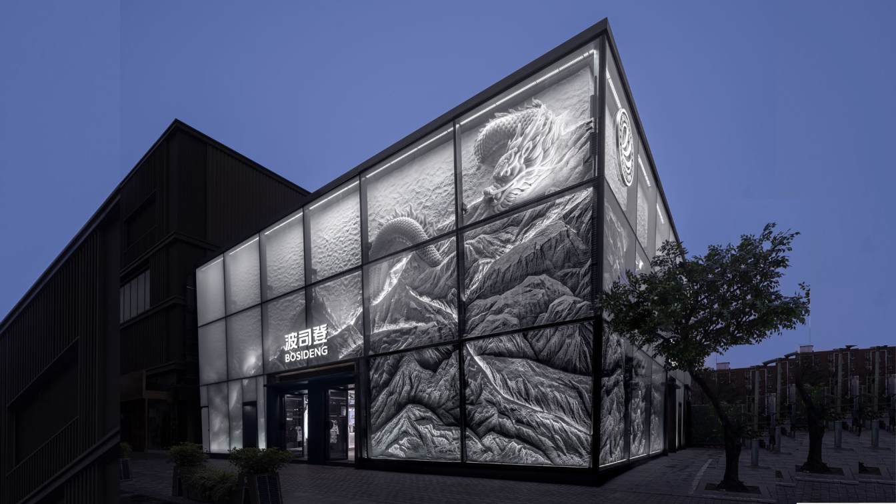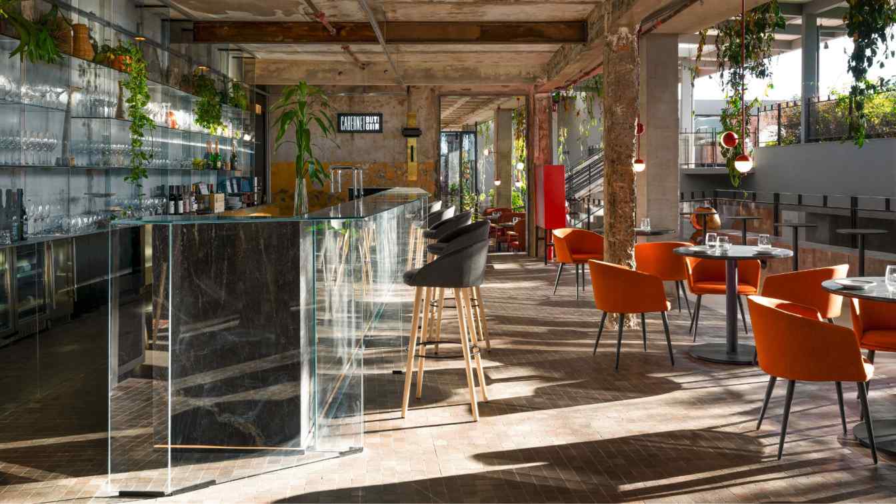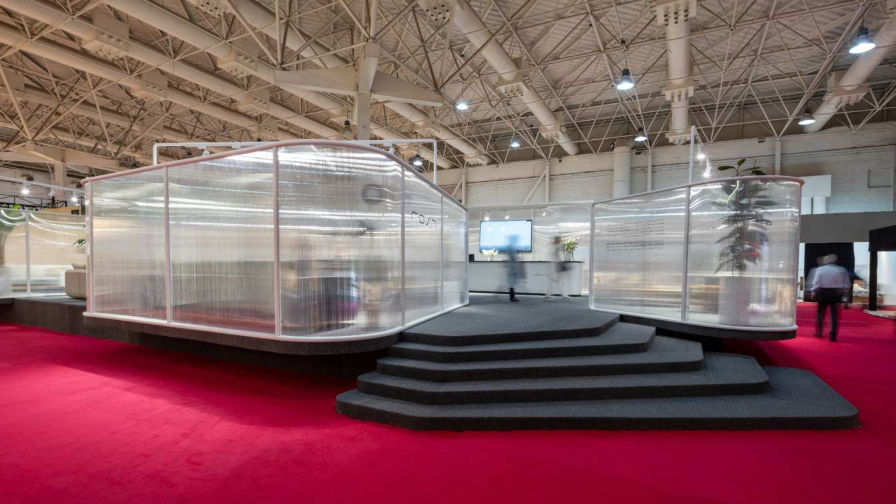This time, FUNUN LAB, invited by [Mountain-Sea Chronicles · Oriental Banquet], crafts a curatorial-style immersive dining experience. Inspired by poetic depictions of mountain and sea landscapes, the design unfolds like a flowing canvas. Imagination shapes the contours of each scene.
Project name
Mountain-Sea Chronicles
Architecture firm
FUNUN LAB
Location
1st Floor, Furao Center, No. 200 Changjiang Road, Development Zone, Yantai, Shandong, China
Photography
ICY © ICYWORKS
Principal architect
Fan Jie
Design team
Li Hui, Han Bo, Wang Nong
Design year
November 2023
Typology
Hospitality › Restaurant
In an era where commercial exhibition spaces are increasingly homogenized, TSPACE Design redefines brand narrative logic through innovative curatorial thinking, breaking through the physical limitations of traditional displays and injecting differentiated experiential value into commercial spaces.
Project name
Lingering Light in the Empty Valley
Architecture firm
TSPACE Design
Principal architect
ZHANG Tong
Typology
Commercial Architecture › Booth Design
Nestled in the historic village of Nikolina Gora, just outside Moscow, this 230 m² house is surrounded by towering trees and fragrant lilac bushes, seamlessly blending into the creative heritage of its storied surroundings — once home to writers, architects, and artists. Originally built in the late 1990s with materials available at the time.
Project name
A family country house rooted in art and tradition
Location
Nikolina Gora, Moscow Region, Russia
Photography
Mikhail Stepanov
Collaborators
Margarita Castillo
Interior design
Irina Tatarnikova, IT-DECOR Studio
Typology
Residential › House
This school seamlessly integrates into a ravine surrounded by a Mediterranean pine forest, using nature as its primary classroom. Built with exposed clay and timber, it reveals its structure as part of the learning experience, free from cladding or superfluous details. A green roof regulates temperature and blends the building into its surroundings...
Project name
Imagine Montessori School
Architecture firm
Gradolí & Sanz Arquitectes
Location
Paterna, Valencia, Spain
Photography
Mariela Apollonio
Principal architect
Arturo Sanz, Carmel Gradolí, Fran López
Collaborators
Architects: J. Luis Vilar, María Navarro, Daniel López. Quantity surveyor: Francisco Vallet. Traditional structure engineering: Adolfo Alonso. Timber structure engineering: Albura Wood & Concept. Metalwork: Martí Cots. Brick vaults: Cercaa. Exterior wood carpentry: Morata. Interior carpentry: DISBEA showlutions. Installations phase 1, BREEAM consultant phase 1: Zero Consulting. Installations phase 2: GME. Lighting: Cosmo Stil. Green certification consultant: GBCE. Acoustic consultant: Silens Acústica. Landscape design phase 1: GM Paisajistas. 3D visualizations: Drawfield. General constructor: Grupo Valseco
Built area
Built-up area: 2,922 m²; Usable floor area: 2,298 m²
Client
Zubi Educational Real State
Typology
Educational Architecture › School
This is the latest and largest outpost of Austin’s beloved Easy Tiger Bake Shop and Beer Garden, anchoring a revitalized 1980s-era strip mall on the north side of town. The public-facing spaces include an indoor bar, bakeshop, and dining room, a 250-seat outdoor beer garden pavilion, and a drive-thru coffee bar.
Project name
Easy Tiger at The Linc
Architecture firm
Furman & Keil Architects
Location
Austin, Texas, USA
Photography
Leonid Furmansky
Design team
Gary Furman, Philip Keil, Jamie Kerensky, Catherine French, Drew Wilson
Collaborators
Geotechnical Engineer: Holt Engineering
Built area
Conditioned: 11,978 ft²; Under Roof: 17,745 ft²
Civil engineer
Big Red Dog Engineering (now WGI)
Structural engineer
Architectural Engineers Collaborative
Environmental & MEP
AYS Engineering
Construction
IE2 Construction
Typology
Hospitality › Restaurant, Bar
For 48 years, BOSIDENG has embarked on an unyielding journey, evolving with the rising cultural confidence and the ever-diversifying world of fashion while actively exploring a development path that aligns with the changing times. As a global leader in down jacket market.
Project name
BOSIDENG Flagship Store (Sanlitun, Beijing)
Architecture firm
39 THIRTY NINE
Typology
Commercial › Store
Reflecting the concept of CASACOR Minas 2024, the project stems from respect and preservation of the existing traits, pigments, and layers in the property. On this solid base, essential elements for the bar's operation were added. Functionally, an inviting and comfortable environment was created.
Project name
Bar de Vidro | CASACOR Minas 2024
Architecture firm
Balsa Arquitetura
Location
Belo Horizonte, Brazil
Photography
Estúdio NY, Henrique Queiroga
Principal architect
Paulo Augusto Campos, Sarah Floresta
Collaborators
Aluska de Farias, Lago Camargo
Interior design
Balsa Arquitetura
Site area
Espaço 356 - R. Adriano Chaves e Matos, 100 - Olhos D'Água, Belo Horizonte - MG
Lighting
Balsa Arquitetura
Tools used
AutoCAD, SketchUp
Typology
Hospitality › Bar
Exhibition booths serve as temporary architectural spaces that, within a limited timeframe, introduce a brand’s products and services while fostering audience interaction. These structures are dismantled after the exhibition concludes.
Project name
Rost Pavilion - Tehran Design week 2024
Architecture firm
AshariArchitects
Location
Tehran International Exhibition, Iran
Design team
Zahra Jafari, Afshin Ashari, Sahar Gharaie
Collaborators
Zahra Jafari, Afshin Ashari, Sahar Gharaie; • Graphics: Sara Nazemi • Coordinator: Shiva Nazarboland, Asma Sirjani asl • Research: Hakime Elahi
Structural engineer
AshariArchitects
Visualization
Zahra Jafari
Tools used
AutoCAD, SketchUp, Revit, Autodesk 3ds Max, Adobe Photoshop, Adobe Illustrator, Adobe Indesign
Client
Rost (Habib Ghorbani, Mohammad Ghorbani)
Typology
Pavilion › Exhibition

