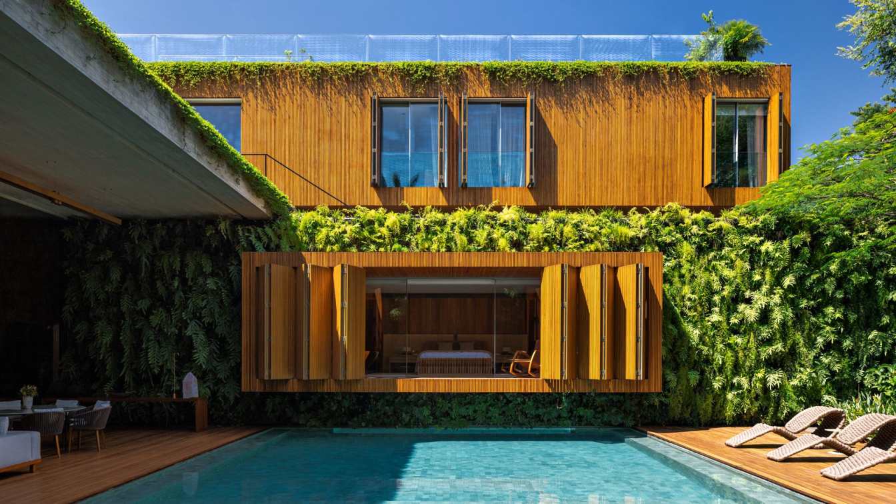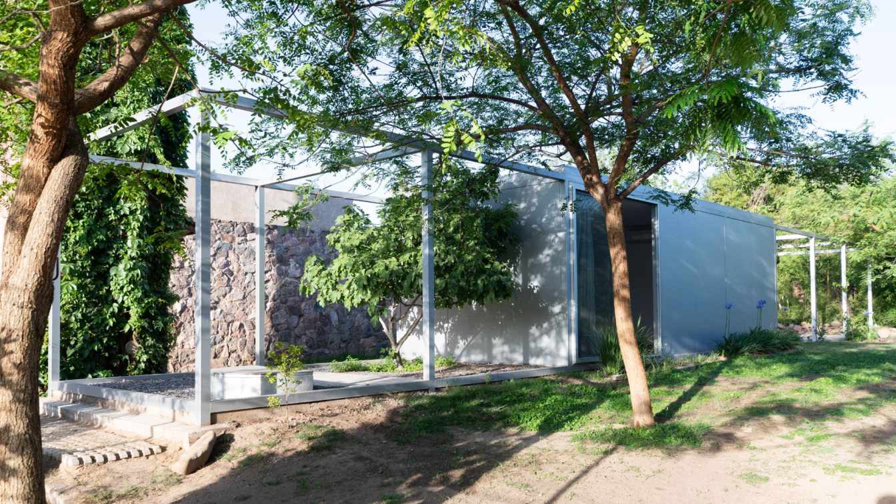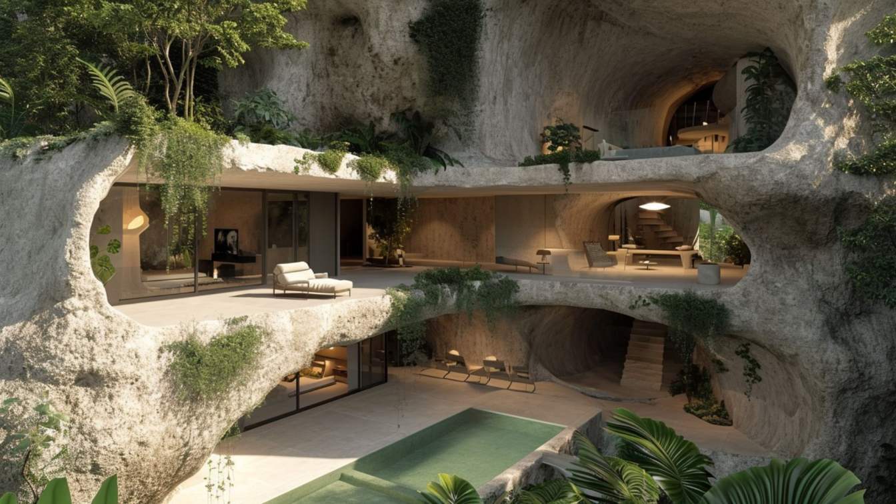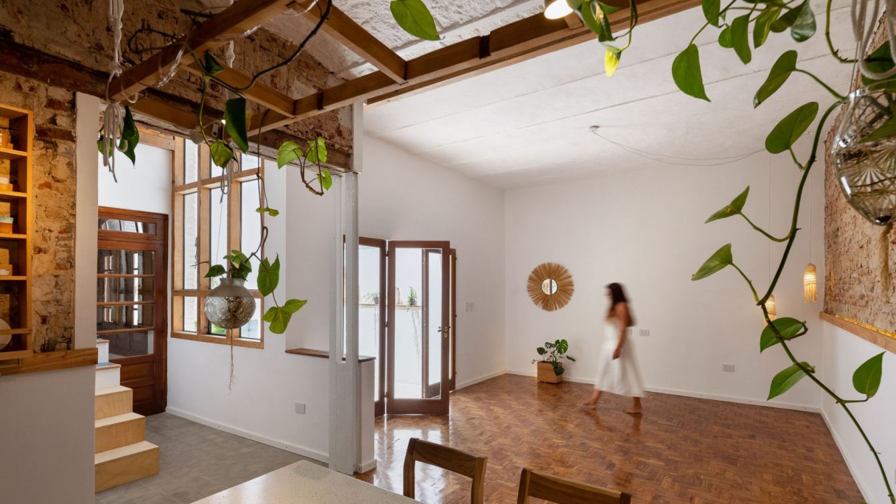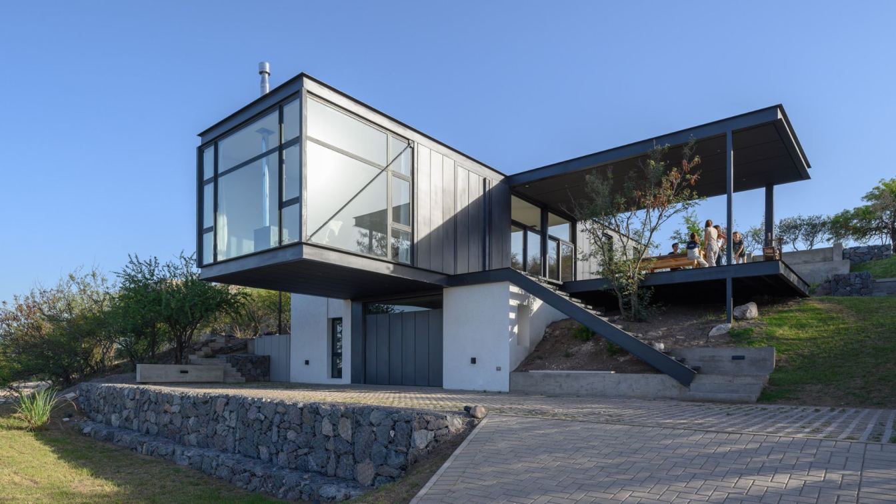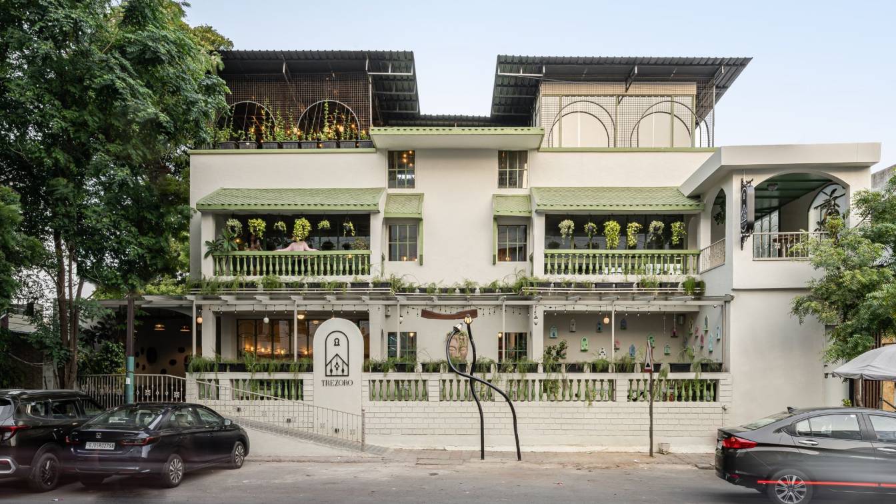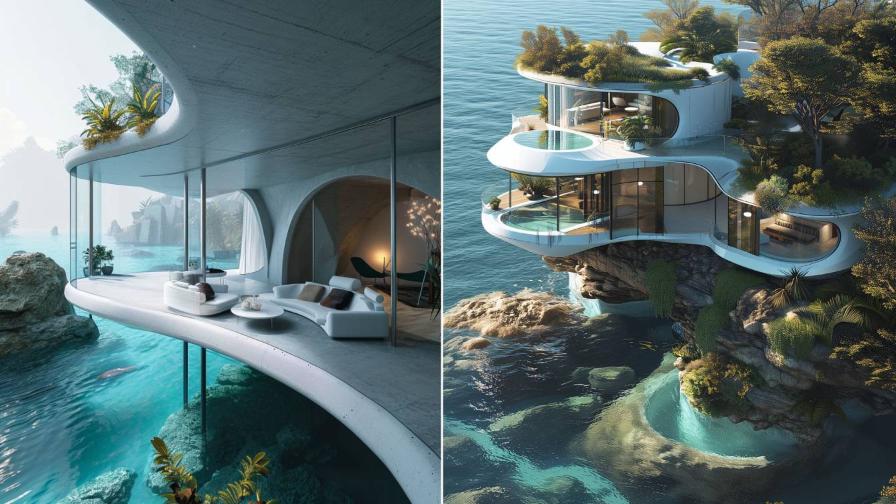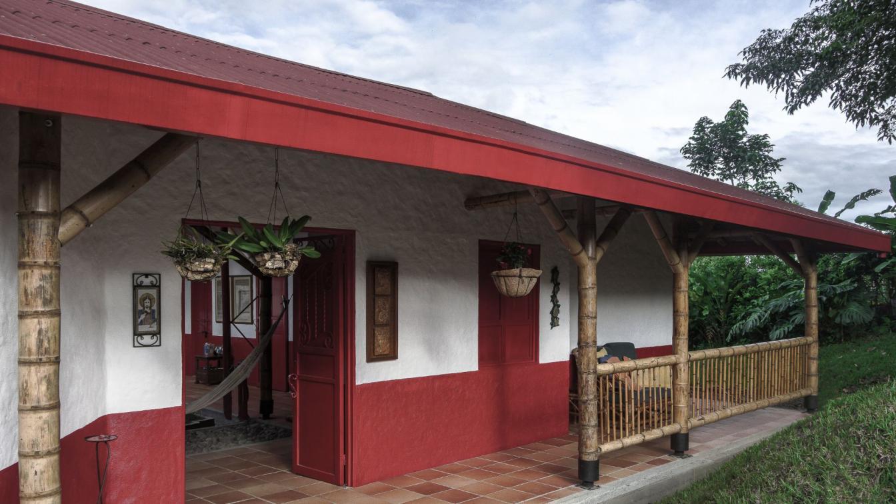The Ibsen House was designed by the Brazilian architecture office MFMM Arquitetura with the intention to provide shared moments without sacrificing privacy. In a functional and integrated floor plan, the architecture features elements that, while creating opportunities for socializing, ensure discretion and a careful regard for intimacy.
Architecture firm
Matheus Farah + Manoel Maia Arquitetura
Location
São Paulo, Brazil
Principal architect
Matheus Farah and Manoel Maia
Design team
Fernanda Miguel, Pedro Benatti
Collaborators
Manufacturers: Arthur Decor, Basic Elevadores, Casual Móveis, Deca, Dpot, Estilo Inglês, Gaggenau, Kiko Esquadrias, Mekal, Metalbagno, Nordic Structures, Plancus, Punto, RB Pisos, Securit, Spinelli, Tresuno, Tuboar, Valcucine, Viking,WallSystem, augusto moreno; Foundation Design: Appogeo Engenharia; Sounding: Engestac Engenharia
Structural engineer
Inner Engenharia
Landscape
Rodrigo Oliveira
Material
Concrete, Wood, Glass, Steel
Typology
Residential › House
The structure is located in Villa Rivera Indarte, in the city of Córdoba, Argentina, along the banks of the Suquía River. The surroundings are characterized by abundant native and exotic flora that extends across the terrain. The commission required harmonizing with a house from the early 20th century, a vertical period tank, a water intake at 18 m...
Project name
Pavilion 3x3x3
Architecture firm
Esteras Perrote Architects
Location
Villa Rivera Indarte, Córdoba, Argentina
Photography
Juan Cruz Paredes
Principal architect
Esteras Lucia, Perrote Gonzalo
Design team
Esteras Perrote Architects
Interior design
Esteras Perrote Architects
Civil engineer
Esteras Perrote Architects
Structural engineer
Esteras Perrote Architects
Environmental & MEP
Esteras Perrote Architects
Landscape
Esteras Perrote Architects
Lighting
Esteras Perrote Architects
Supervision
Esteras Perrote Architects
Visualization
Esteras Perrote Architects
Construction
Esteras Perrote Architects
Material
Steel, Aluminum, Metal, Wood
Typology
Residential › Tiny House
This architectural marvel showcases the beauty of minimalism, seamlessly blending with the natural surroundings. With a bird's eye view that stretches across the breathtaking landscape, you'll feel a sense of awe and tranquility that can only be found in this secluded haven.
Project name
Cave Residence
Architecture firm
Reihan Mirshafie
Tools used
Midjourney AI, Adobe Photoshop
Principal architect
Reihan Mirshafie
Design team
Reihan Mirshafie
Site area
Inside The Cave
Visualization
Reihan Mirshafie
Typology
Residential › House
PH Baires is a renovation and expansion project. It is an internal corridor house that is located in the center of the city, in the oldest part. We found that it had already been intervened several times and had lost the original meaning of a chorizo house, a typical typology of the time in which it was built. The premise was to reinvent the spirit...
Architecture firm
Eugenia Rodriguez Hertz (Pope Hertz)
Location
Rosario, Santa Fe, Argentina
Principal architect
Eugenia Rodriguez Hertz
Collaborators
Camila Churin, Ignacio Roldán, Carmela Ritagliati
Material
Brick, concrete, glass, wood, stone
Typology
Residential › House
Implanted in the Sierras Chicas of the province of Cordoba, Argentina, in a site surrounded by the majesty of the native forest and endowed with an imposing slope, an architecture emerges that contemplates and pays homage to its environment.
Project name
RD House (Casa RD)
Architecture firm
Nasjelti Arquitectos
Location
Mendiolaza, Córdoba, Argentina
Photography
Gonzalo Viramonte
Principal architect
Tomás Nasjleti, Ana Inés Silveyra
Design team
Tomás Nasjleti, Ana Inés Silveyra
Interior design
Tomás Nasjleti, Ana Inés Silveyra, HECHO
Structural engineer
Alberto Ponce
Landscape
Ana Inés Silveyra
Material
Concrete, Steel, Stone, Glass
Typology
Residential › House
Nestled within the hustling stretch of the city Surat, Gujarat, this spacious 4,500 sq.ft is a sanctuary for connoisseurs of ‘authentic’ Italian cuisine. ‘Trezoro’ – a treasure of food, spanning over three floors is a testament to the power of rooted design ethos and celebration of ‘re-collections’ finely reflected and executed by Studio M Design P...
Architecture firm
Studio M Design
Location
Piplod, Surat, India
Photography
Noaidwin Sttudio
Principal architect
Moiz Faizulla, Samad Shaikh
Design team
Janvi Nanavati, Namrata Dada, Mousumi Doshi, Sajid Shaikh
Interior design
Studio M Design
Tools used
AutoCAD, SketchUp
Typology
Hospitality › European Cuisine, French Bakery and Café
Welcome to Saltwater Residence on the Ocean, a futuristic and minimalist duplex villa that is sure to take your breath away. Inspired by modern Japanese architecture, this stunning residence is a testament to the beauty and simplicity of minimalism.
Project name
The Saltwater Residence
Architecture firm
Rabani Design
Location
Tulum, Quintana Roo, Mexico
Tools used
Midjourney AI, Adobe Photoshop
Principal architect
Mohammad Hossein Rabbani Zade
Design team
Rabani Design
Collaborators
Amir Fatemi
Visualization
Mohammad Hossein Rabbani Zade, Amir Fatemi
Typology
Residential › Villa
The Red Breasted Bird House is the result of an investigation of the architecture of the coffee-growing region. The design is a reinterpretation of the traditional houses because of their immense cultural value, but also because of the benefits in technical, economic, and social terms.
Project name
Red Breasted Bird House
Architecture firm
Taller De Los Rios
Location
Alcalá, Cauca Valley, Colombia
Photography
Jaime De Los Rios
Principal architect
Jorge De Los Rios
Structural engineer
Gustavo Hernández
Visualization
Jorge De Los Rios
Tools used
AutoCAD, Rhinoceros 3D, Lumion, Adobe Lightroom, Adobe Photoshop
Material
Guadua, Concrete
Typology
Residential › House

