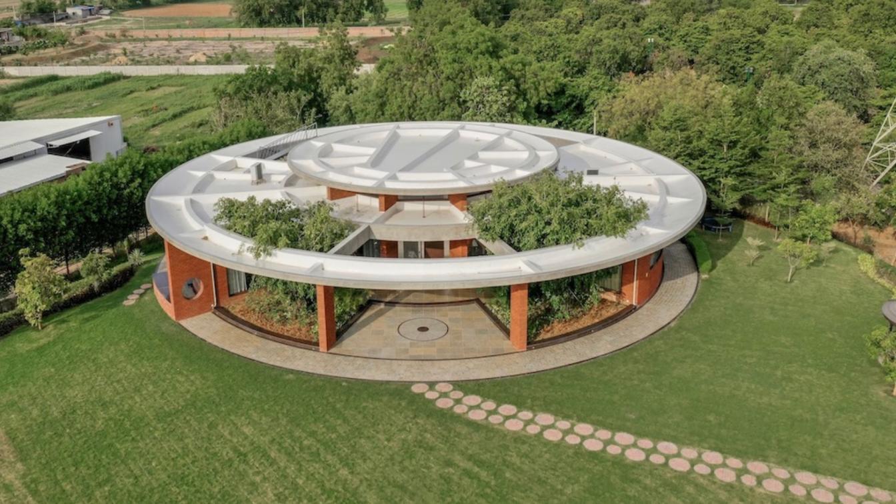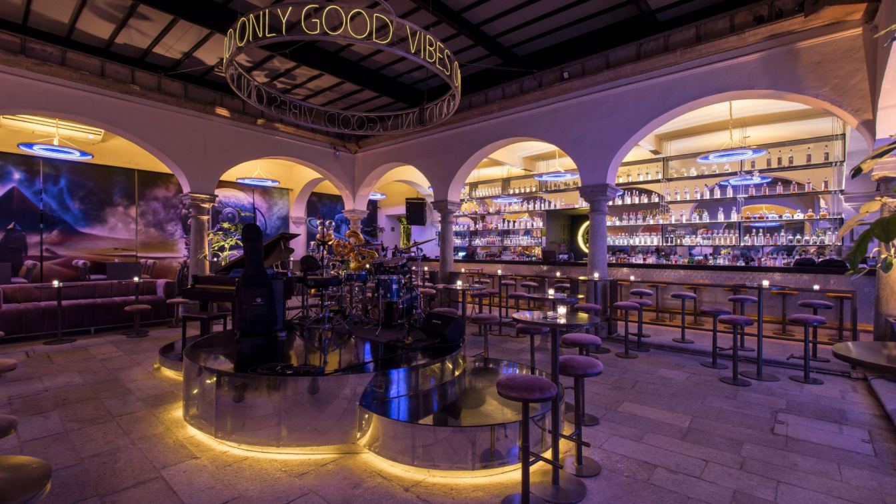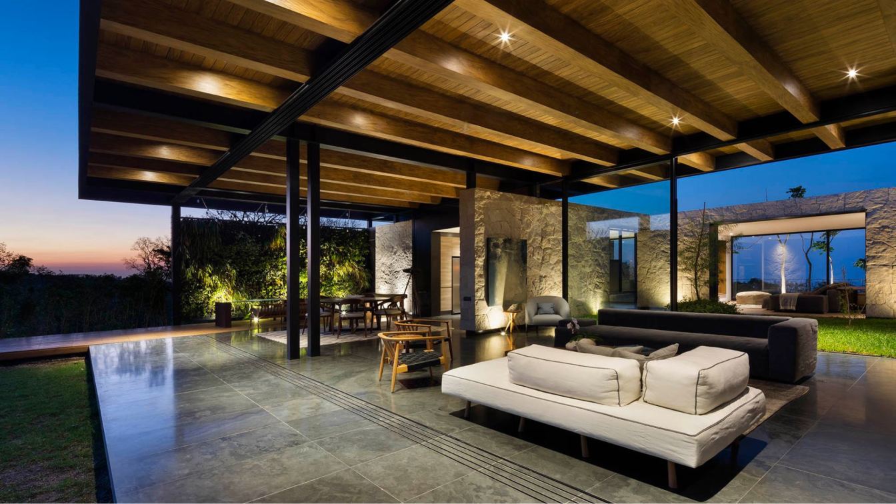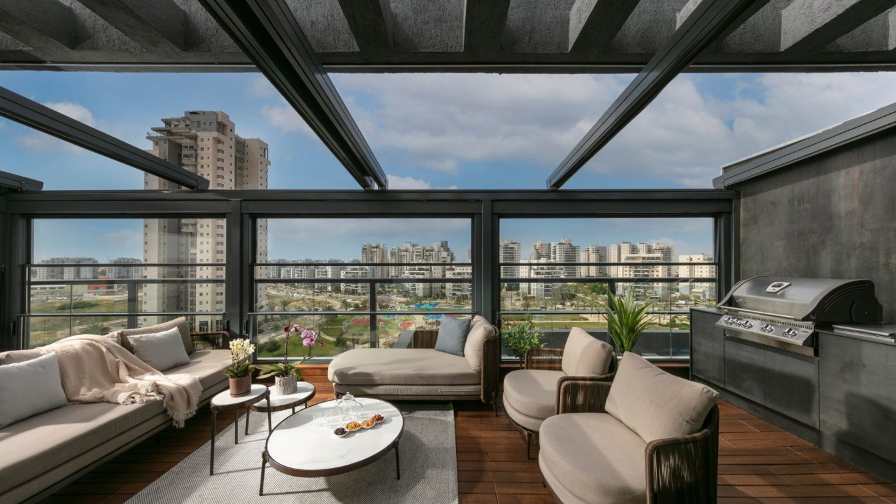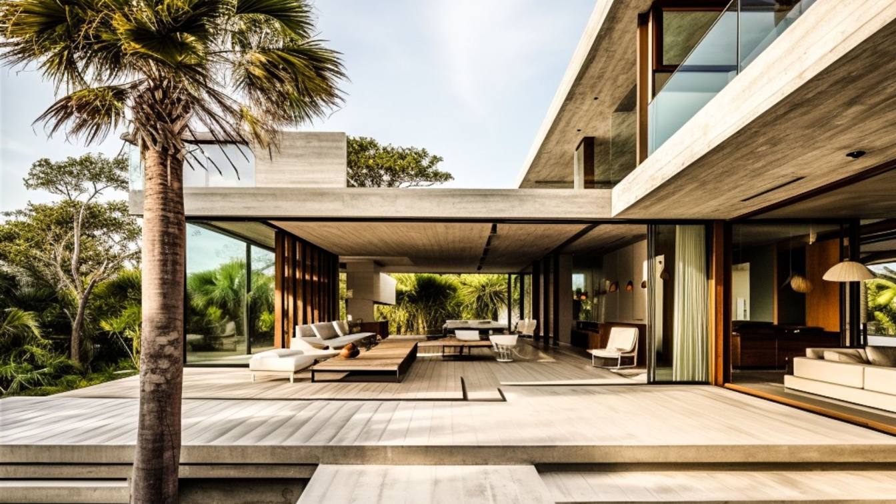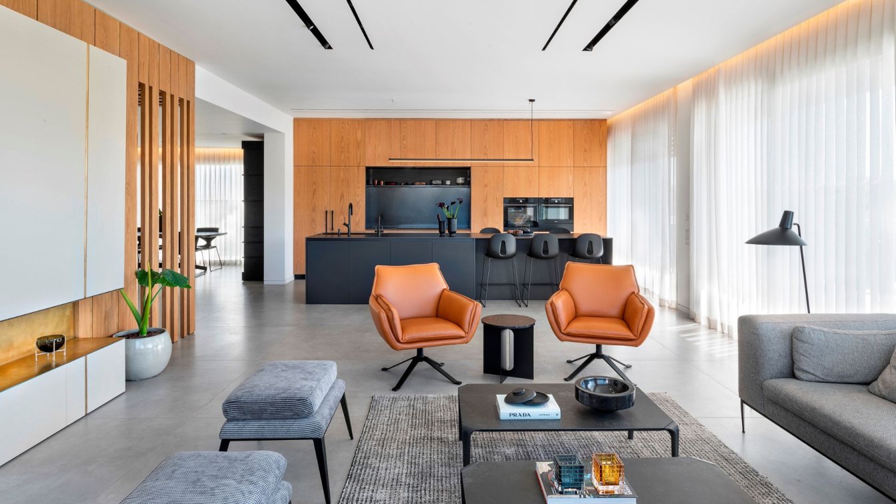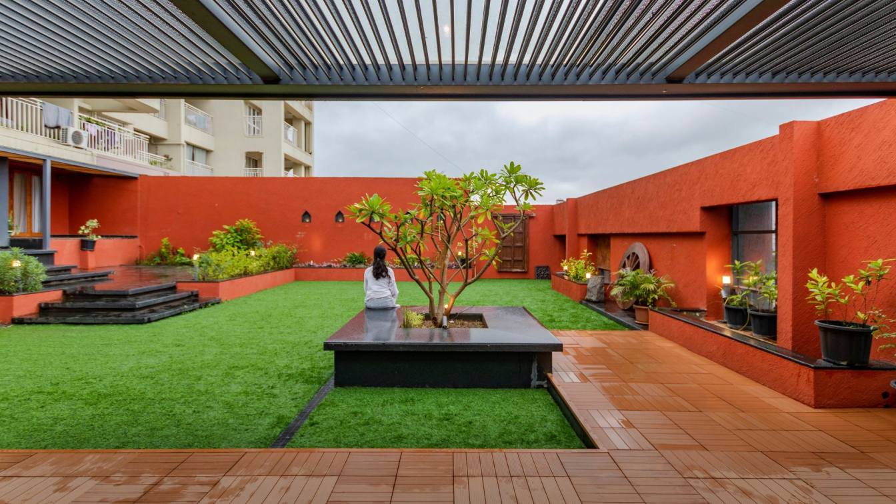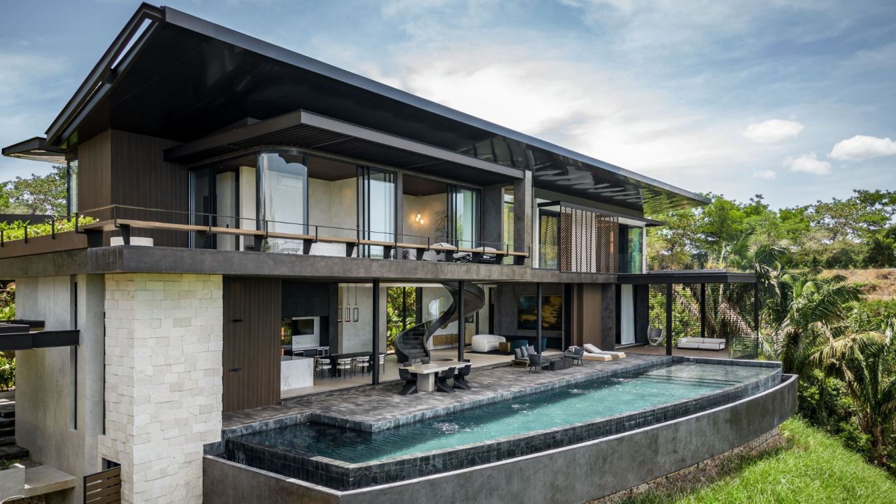The Ring House is located in Jaspur, the northern suburb of Ahmedabad. While a water canal passes through the site’s southern edge, agricultural fields surrounds the rest of the sides. With water and green fields all around and more than 120 tress , predominantly Mango and Chickoo (Sapodilla) tress, the site as an abode for variety of birds, an imp...
Project name
The Ring House
Architecture firm
studio prAcademics
Location
Jaspur, Ahmedabad, India
Photography
Inclined Studio
Design team
Tejas Kathiriya, Bhumin Dhanani, Gaurang Mistry
Structural engineer
Shreeji Structurals
Environmental & MEP
studio prAcademics
Landscape
studio prAcademics
Material
Brick, concrete, glass, wood, stone
Typology
Residential › House
"Cozana Prime" stands as a monument to sophistication and innovation in the heart of the historic center of Oaxaca, Mexico. This avant-garde nightclub not only respects the classic architecture of its location, with columns, courtyards, and moldings, but also incorporates an innovative architectural design that merges authenticity and avant-garde,...
Project name
Cozana Prime
Architecture firm
t804 taller de arquitectura
Photography
Omar López Bautista, Laura Garcia
Principal architect
Samantha Betancourt
Design team
Carlos Canseco, Moises Morales, Yamil Caballero, Oliver Hernández
Collaborators
Dorian Anguiano, Hame Estrada, Ivan Alexander, Power System
Structural engineer
Miguel Torres
Landscape
t804 taller de arquitectura
Supervision
t804 taller de arquitectura
Visualization
w3d.visual / taller cab
Tools used
AutoCAD, ArchiCAD, SketchUp, V-ray
Construction
t804 taller de arquitectura
Material
Interceramic, cuprum, ternium, tecnolite, estevez
Typology
Hospitality › Bar
One of the hardest tasks for an architect is the design of their own house. This project was personal and revealing: could I improve the daily life of my family with the design of HOUR HOUSE? The aim was a home in which each space could be enjoyed every day. We wanted to be in close contact with the natural surroundings and with each other, even wh...
Architecture firm
Eva Hinds Arquitectura
Location
La Libertad, El Salvador
Principal architect
Eva Hinds
Design team
Eva Hinds Architecture team
Interior design
Eva Hinds Interior team
Structural engineer
Ricardo Narvaez
Landscape
Arborea, El Salvador
Supervision
Eva Hinds y Mauricio Rivas
Visualization
Boris García
Tools used
Revit, AutoCAD
Construction
ORG El Salvador
Material
Concrete, natural stone, wood, and metal
Typology
Residential › House
Located in one of the neighborhoods in Yavne, there's a particularly intriguing penthouse apartment - a unit purchased from a contractor during construction, swiftly transformed into a tastefully designed and exceptionally pleasant space. The mastermind behind this impressive transformation is interior designer Roi Levi, whom the couple approached...
Project name
The Farthest from Standard
Architecture firm
Roi Levi
Principal architect
Roi Levi
Collaborators
OKNIN Gallery
Built area
Around 165 m² plus a 70 m² balcony
Environmental & MEP engineering
Typology
Residential › Apartment
Nestled in Mexico, a stunning villa made of concrete showcasing a unique modern architecture. This villa offers unparalleled tranquility and luxury in an authentic and inviting environment.villa located in lush area this villa feels like entering an unparalleled world in Mexico.
Project name
A stunning Concrete Villa in Mexico
Architecture firm
Rezvan Yarhaghi
Tools used
SketchUp, Midjourney AI, Adobe Photoshop
Principal architect
Rezvan Yarhaghi
Visualization
Rezvan Yarhaghi
Typology
Residential › Villa
What's beautiful about renovation is the ability to take a disproportionate project; an old 3-bedroom apartment, 130 sqm with a 124 sqm balcony, and transform it into an amazing penthouse sized at 195 sqm with a proportional balcony of 60 sqm. See what interior designer Tzvia Kazayoff did for a family, a couple plus three children, in Be'er Sheva,...
Project name
Queen of the Desert
Architecture firm
Tzvia Kazayoff
Location
Be'er Sheva, Israel
Collaborators
Home Styling: Sagit Goldin
Built area
195 m² + 60 m² balcony
Interior design
Tzvia Kazayoff
Environmental & MEP engineering
Typology
Residential › Apartment
The spacious 2500 sq ft apartment ‘Haridwar’ is designed by the team of THINK, led by Ar. Shubham Gandhi, Id. Harshal Mutha, Ar.Dhwani Mehta and Id. Aadesh Gandhi boasts an expansive terrace of panoramic views. Spanning an additional 2500 sq ft, the terrace is meticulously landscaped to create a traditional village-like ambience, offering the famil...
Location
Dighi, Pune, Maharashtra, India
Photography
Abhishek Chavhan (Architectural Captures) Videographer: Rounak Chandak
Principal architect
Shubham Gandhi, Harshal Mutha, Dhwani Mehta, Aadesh Gandhi
Design team
Shubham Gandhi, Harshal Mutha, Dhwani Mehta, Vaishnavi Jagtap, Deepika Gehlot, Shubham Oswal
Collaborators
Writer: Tanvee Abhyankar. Styling: The Soul Concept. Painting Contractor: Shankar Pokharkar
Civil engineer
Feroz Pathan (Kamalraj Associates)
Structural engineer
G A Bhilare Consultants Private Limited
Environmental & MEP
Architectural Energy Solutions
Supervision
Sachin Mavkar (Kamalraj Associates)
Tools used
AutoCAD, SketchUp, Enscape, Adobe Photoshop
Construction
Kamalraj Associates
Material
Kota, Marble, Timber, etc.
Typology
Residential › House
This architectural project, named "Casa Gaia," is a modernly designed residence that combines tropical style. Its essence lies in the fusion of contemporary elements and architecture seamlessly integrated with the surrounding nature. The design team executed this architectural marvel with a vertical circulation connector, offering captivating and c...
Architecture firm
QBO3 Arquitectos
Location
Nosara, Guanacaste, Costa Rica
Photography
Andres Garcia Lachner
Principal architect
Mario Vargas Mejías
Design team
Hannio Vargas
Collaborators
Ignacio Vargas (Site Architect), Kevin White (Interior Design), Natalia Villalta (Architect), CIEM (Electromechanic Team), Oscar Mario Gonzalez (Structural Engineer), Anibal Campos (Photographer)
Interior design
QBO3 Arquitectos
Structural engineer
QBO3 Arquitectos
Lighting
Highlights Costa Rica
Supervision
QBO3 Arquitectos
Visualization
QBO3 Arquitectos
Tools used
SketchUp, Lumion, Adobe Photoshop
Construction
QBO3 Arquitectos
Material
Concrete, Metal, Natural Wood, Steel, Glass
Client
Dona & Robert Grainger
Typology
Residential › House

