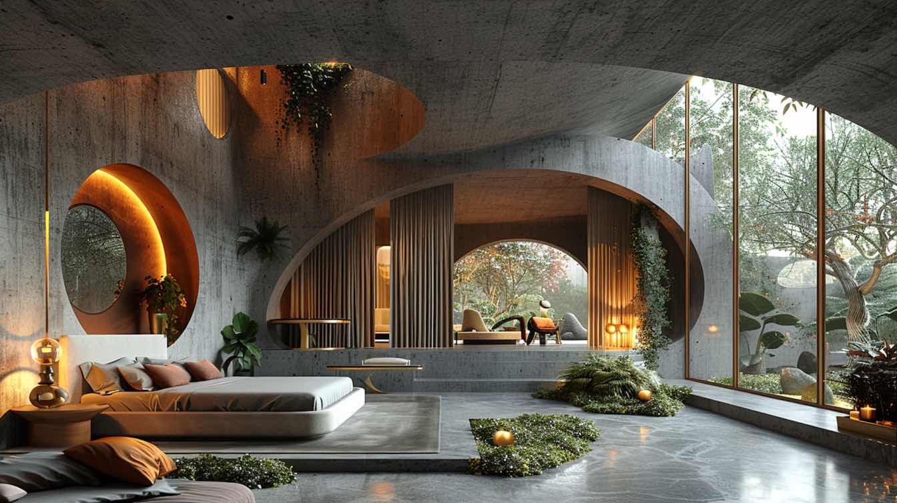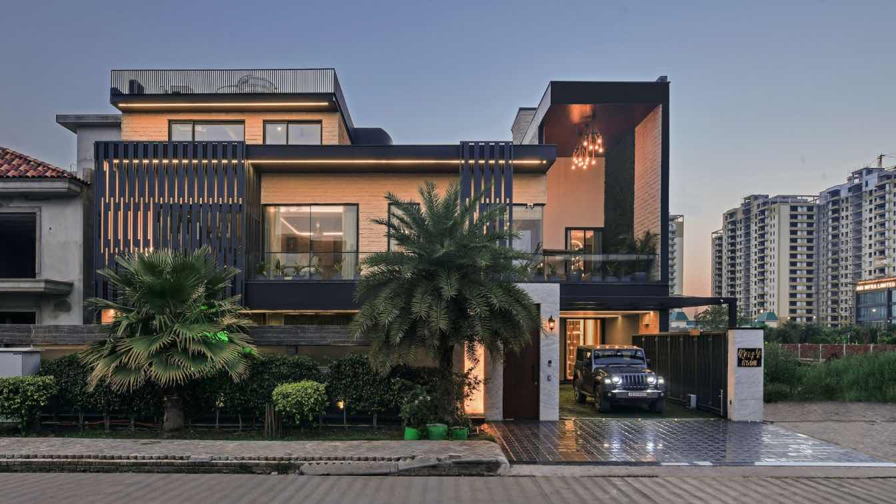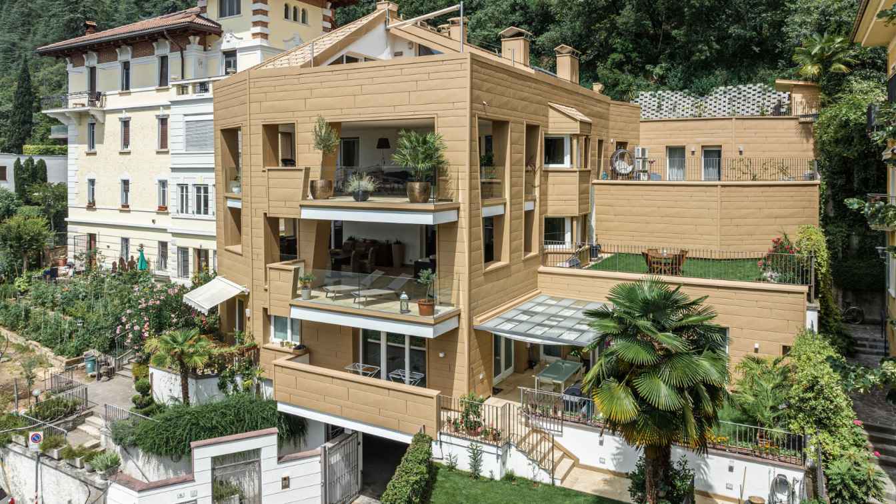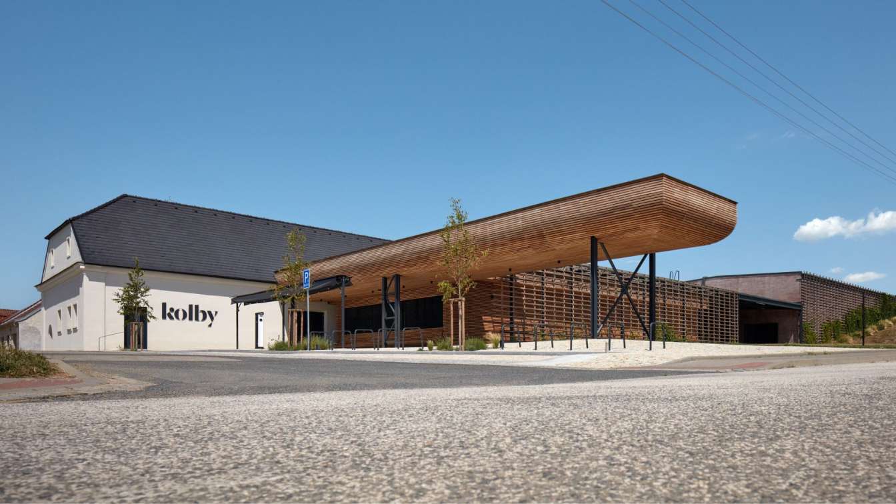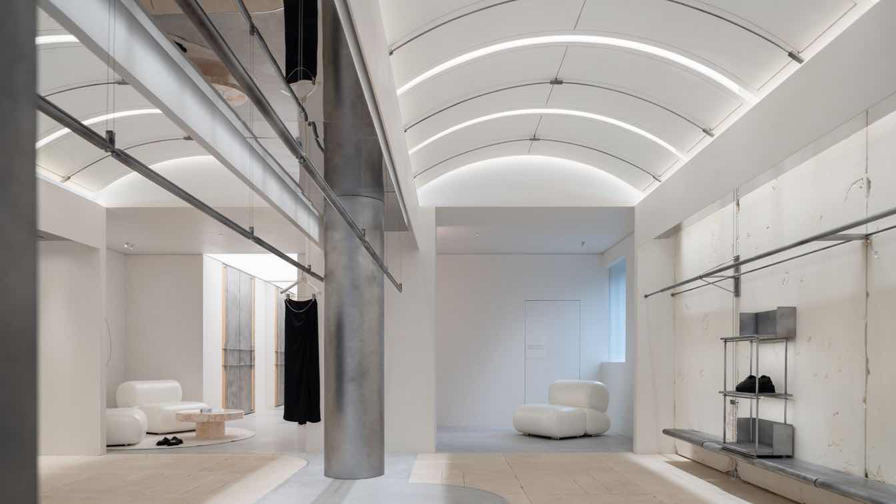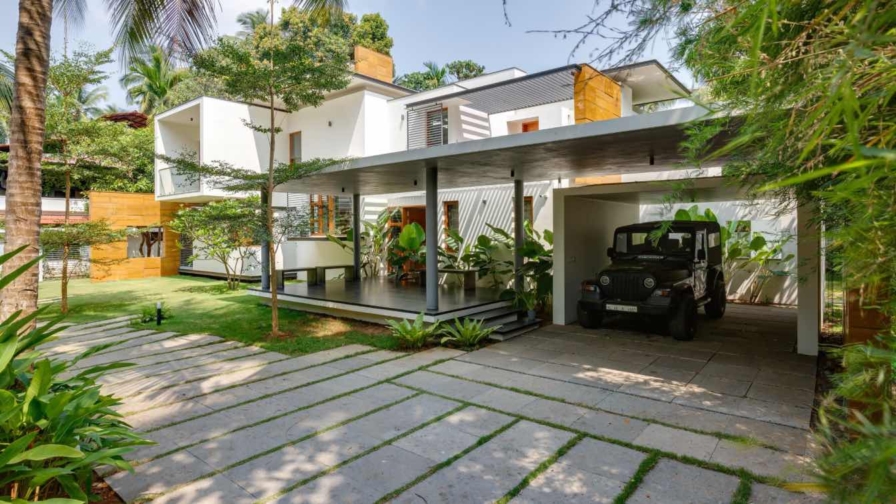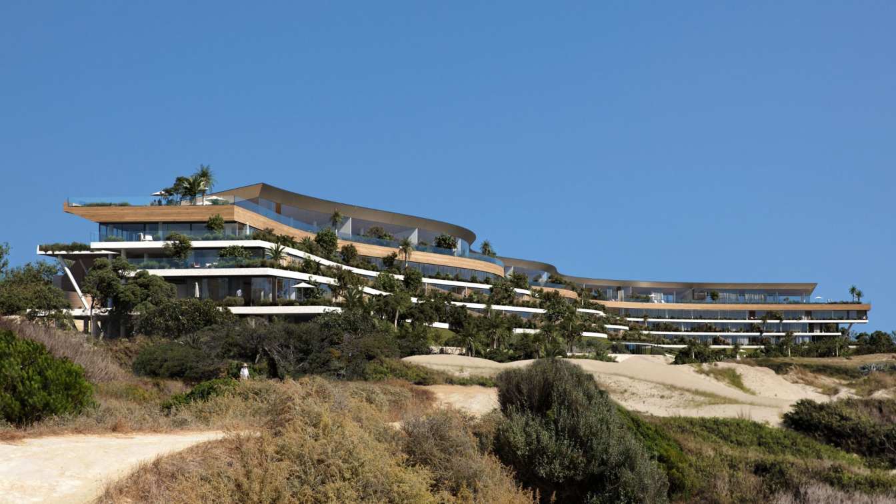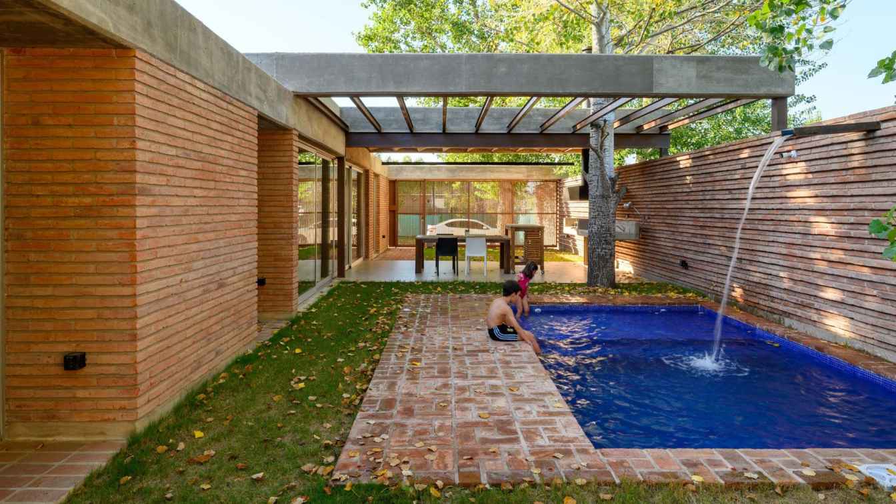Welcome to the epitome of futuristic living, where architectural marvel meets serene natural beauty. Behold this stunning villa, a testament to the fusion of innovation and elegance. Crafted from the sturdy embrace of concrete, its graceful oval shape with rounded edges stands as a beacon of modernity amidst the verdant embrace of the forest.
Project name
Mystery House
Architecture firm
_Sepid.Studio_
Tools used
Midjourney AI, Adobe Photoshop
Principal architect
Sepideh Moghaddam
Design team
_Sepid.Studio_ Architect, Sepideh Moghaddam
Visualization
Sepideh Moghaddam
Typology
Residential › House
The JK Glass Residence, a virtuous creation by Space Race Architects, unfolds as a luxurious and judiciously designed five-bedroom haven nestled in Punjab. It serves as a testimony to the design prowess of its architect, skillfully challenging traditional norms by seamlessly combining elegance and functionality. Inspired by the architectural allure...
Project name
JK Glass House
Architecture firm
Space Race Architects
Location
Jalandhar, Pubjab, India
Photography
Ravi Kanade. Video Credits: Aditya
Principal architect
Thakur Udayveer Singh
Design team
Ritika Singh, Lovejeet, Arshpreet
Collaborators
Specialist Manufacturers: Jaquar, Grohe, Souk, Aluk, Hettich, Pergo, Asian paints, D Décor. Content Credits: Komal Choksi
Interior design
Space Race Architects
Typology
Residential › House
Villa Laura in Bolzano is the result of Architect Valentino Andriolo’s resolution to redevelop a building hit by a natural disaster. In 2013, a large boulder broke away from the slopes of the Guncina in Bolzano, marginally overwhelming the previous building, a traditional house with a pitched roof. Fortunately, during this catastrophic event no col...
Architecture firm
Studio Andriolo
Location
Gries, Bolzano, Italy
Photography
Giacomo Podetti / PREFA Italia, Srl - Studio Andriolo
Principal architect
Valentino Adriolo
Collaborators
Lorenzetti Roberto (Installer)
Material
Doga.X PREFA Sahara brown P.10 (Facade product)
Typology
Residential › Renovation Flat Complex Villa Laura (energy efficiency and 110% super bonus)
The Kolby Winery in Pouzdřany has acquired a new friendly face.
Project name
Kolby Winery
Architecture firm
ORA (Original Regional Architecture)
Location
Česká 51, 691 26 Pouzdřany, Czech Republic
Principal architect
Jan Veisser, Jan Hora, Barbora Hora
Design team
Maroš Drobňák, Klára Mačková
Collaborators
Construction documentation: Projekce 21. Interior contractor: Creatisa design. Project management: K4
Landscape
Atelier Partero
Material
Steel – load-bearing structures, interior furnishings. Acacia – outdoor cladding and benches. Solid oak – tables. Cement tiles – floors. Precast concrete – hall
VVENN, a diverse designer brand, was established in Shanghai in 2021. Skilled in merging artistic aesthetics with avant-garde consciousness in clothing design, it conveys a self-consistent and comfortable state through a simplification approach.
Architecture firm
Time To Gather
Location
Xinle Road, Shanghai, China
Principal architect
Xue Fei
Typology
Commercial › Store
The guidelines provided by the Client was ‘an open, light-filled house with 4-bedrooms’. And thus, Float-en-Fold house emerges as a celebration of transparency and interconnectedness in the charming locale of Punnayurkulam.
Project name
Float-en-Fold House
Architecture firm
architecture.SEED
Location
Punnayurkulam, Thrissur, Kerala, India
Photography
Link Studio, Running Studios
Principal architect
Fazil Moidunny
Interior design
architecture.SEED
Built area
340.14 m² / 3661.23 ft²
Structural engineer
MIGCS
Typology
Residential › House
Médano El Pinar will be nestled behind the dunes of a unique oceanfront location and will feature approximately 120 beach-front units with 1 to 5 bedrooms arranged along the building’s 425-meter length in a terraced, non-overlapping configuration, making each unit feel more like a free-standing house than an apartment.
Project name
Médano El Pinar
Architecture firm
Rafael Viñoly Architects
Location
Greater Montevideo, Uruguay
Tools used
Rhinoceros 3D, Revit, AutoCAD, Adobe CS, Enscape
Principal architect
Rafael Viñoly
Design team
Sebastian Goldberg, Santiago Allende, Angelica Gonzalez
Collaborators
Equilibrium, Accouwood, RDA, Lagomarsino, Pittamiglio, Vignaroli
Visualization
Rafael Viñoly Architects, MIR, BSARQ
Client
Integrated Developments
Typology
Residential › Apartment
The house is located in a peri-central neighborhood of the city of Córdoba, meters from the San Martín Reserve, a green lung that borders the city, an area that today many families choose to live. The people are a young family from Cordoba, mom, dad, and two children.
Project name
pb House (Casa pb)
Architecture firm
A+R MONDÉJAR ARQUITECTOS
Location
Córdoba, Argentina
Photography
Gonzalo Viramonte
Design team
Adolfo Mondéjar, Rosario Mondéjar
Collaborators
Suppliers: Aluminios del Interior, Ferrocons, Nanzer Climatización, Amoblamientos Reno
Civil engineer
José Luis Gómez, Iván Salgado
Structural engineer
José Luis Gómez, Iván Salgado
Tools used
AutoCAD, SketchUp
Material
Brick, concrete, glass, wood
Typology
Residential › House

