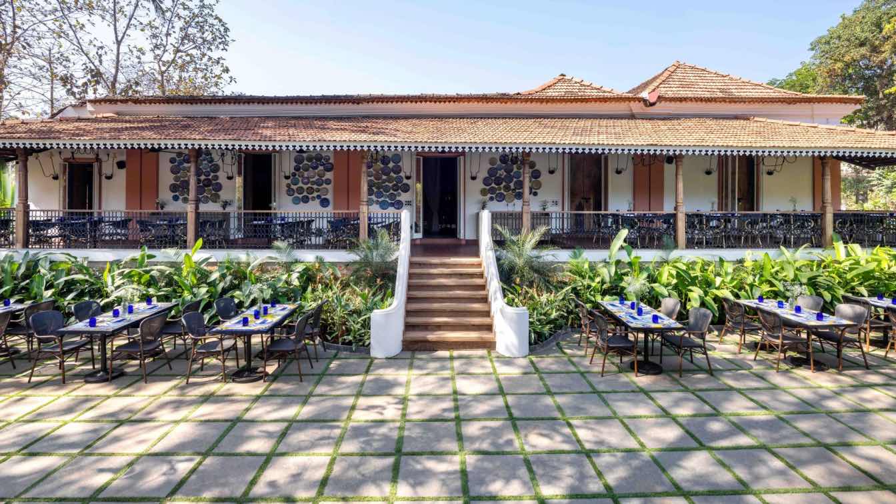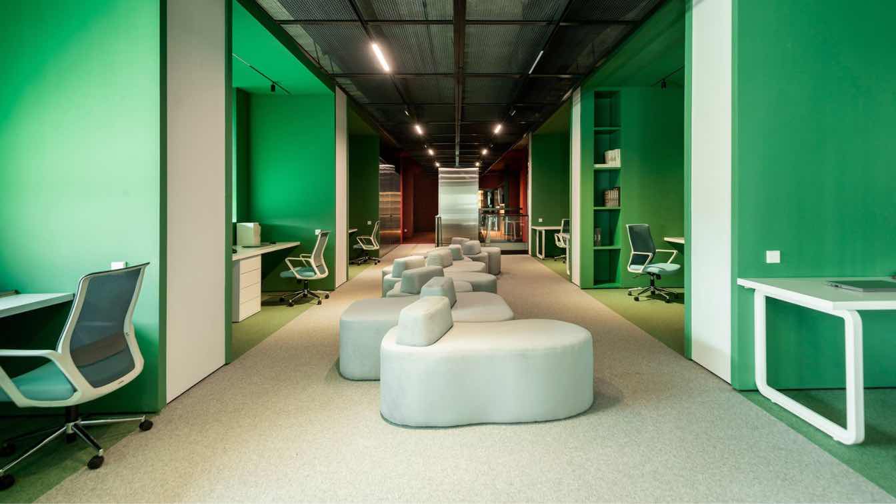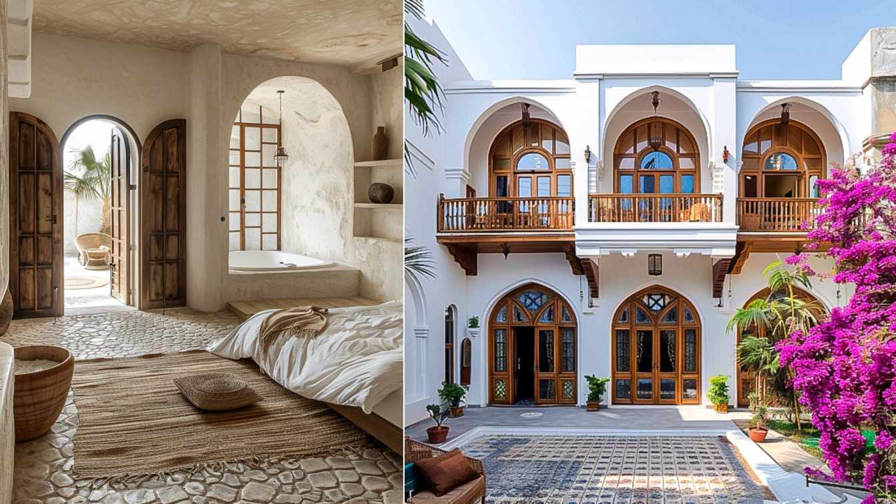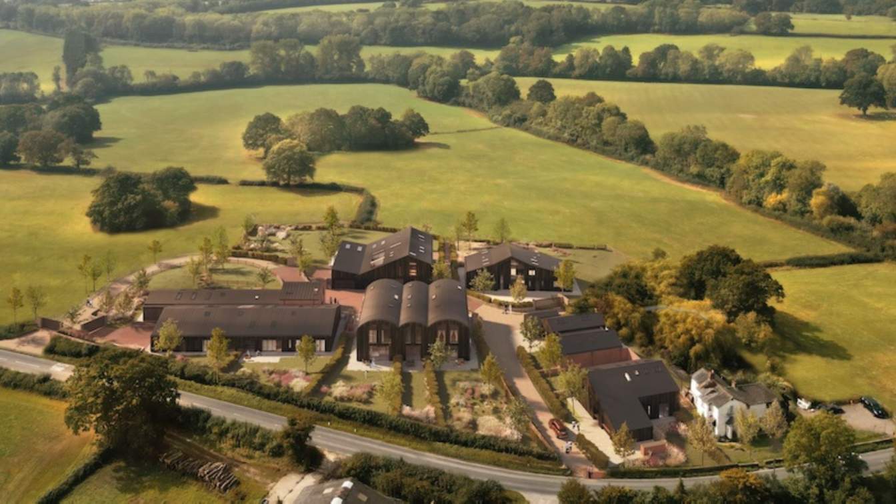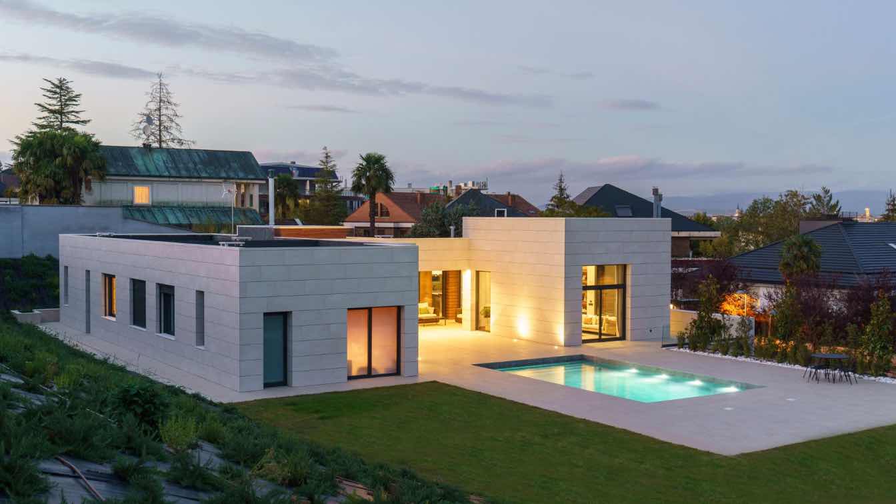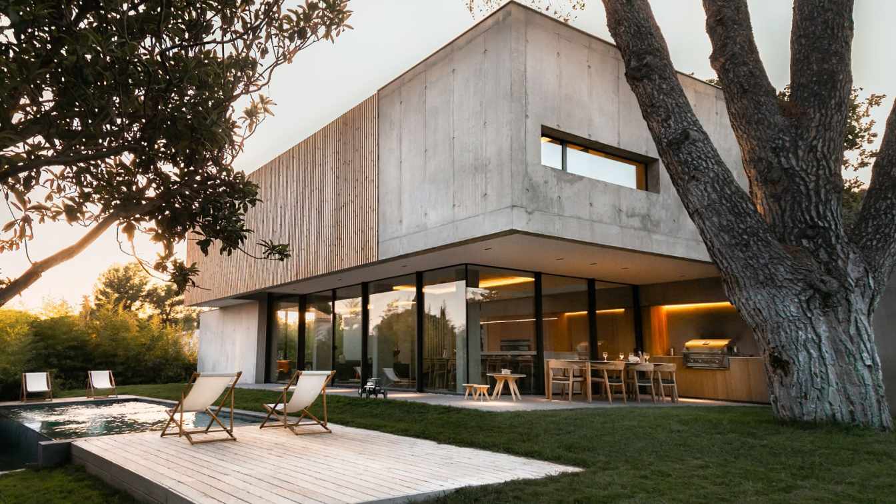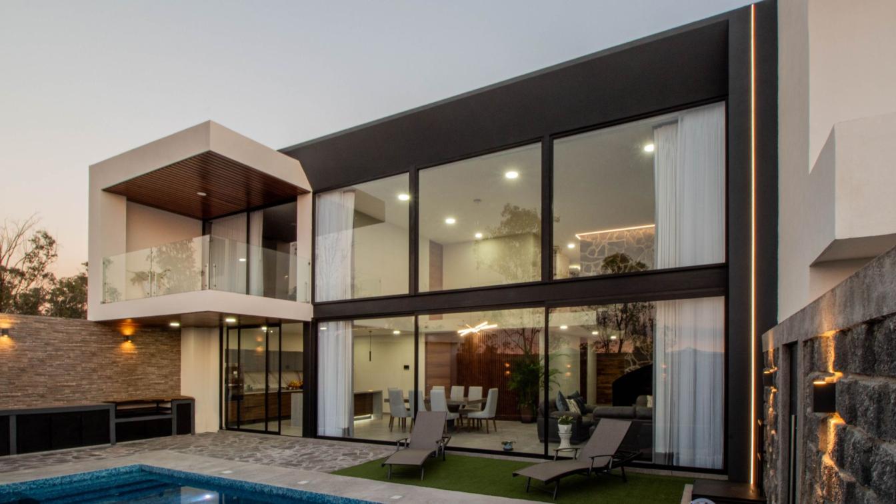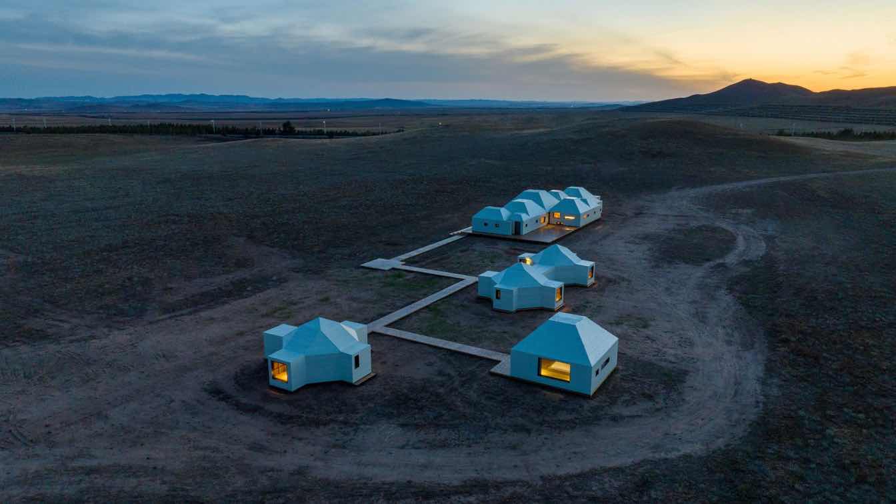Our recent restaurant project in Goa, Mystras, effortlessly merges the earthy colonial style structure with its verdant surroundings, while also marrying its chic interiors with laidback glamour. And not to miss some surprising dramatic touches typical of our design philosophy.
Project name
Mystras Restaurant
Architecture firm
Beyond Designs
Location
Assagao, Goa, India
Photography
Atul Pratap Singh
Principal architect
Sachin Gupta and Neha Gupta
Typology
Hospitality › Restaurant
The office of Stratera, a successful player in the agrochemical sector, occupies 300 square meters in Astana. Initial features: disproportionately long room, lack of sunlight and monolithic walls with short spacing separating the working area.
Project name
A windowless office filled with sunlight
Architecture firm
Kvadrat Architects
Location
Astana, Kazakhstan
Photography
Gleb Kramchaninov. Masters of image style: Rustam Minnekhanov, Sergey Bekmukhanbetov
Design team
Sergey Bekmukhanbetov, Rustam Minnekhanov
Collaborators
Laminam (porcelain tiles), Paffoni (sanitary ware), Desso (sanitary ware), Centerlight (lighting), QUADRIFOGLIO (chairs, armchairs).Text: Ekaterina Parichuk
Interior design
Sergey Bekmukhanbetov, Rustam Minnekhanov
Civil engineer
Kvadrat Architects
Structural engineer
Kvadrat Architects
Environmental & MEP
Kvadrat Architects
Lighting
Kvadrat Architects
Construction
Kvadrat Architects
Supervision
Kvadrat Architects
Visualization
Kvadrat Architects
Tools used
Autodesk 3ds Max, Adobe Photoshop, AutoCAD
Material
Wood, marble, metal.
Client
Stratera, a successful player in the agrochemical sector.
Typology
Commercial › Office
In the heart of Bushehr city, Iran, a picturesque two-story villa stands as a testament to the fusion of tradition and contemporary living. This elegant abode, crafted from mud and clay,in the old texture, construction of buildings in this structure, each building consists of a central courtyard and 2 or 3 floors so that the lower floors are used i...
Project name
Bougainvillea Villa
Architecture firm
Mahdiye Amiri
Tools used
Midjourney AI, Adobe Photoshop
Principal architect
Mahdiye Amiri
Design team
Mahdiye Amiri
Visualization
Mahdiye Amiri
Typology
Residential › House
Nissen Richards Studio is working with developer Q New Homes on Hartdene Barns, a stunning collection of nine new homes, set within forty acres of land within an ANOB (Area of Outstanding Natural Beauty) in the UK’s green belt, close to the villages of Hartfield and Cowden on the border of West Kent and East Sussex.
Project name
Hartdene Barns
Architecture firm
Nissen Richards Studio
Location
Between the villages of Hartfield and Cowden, UK
Principal architect
Jim Richards
Design team
Nissen Richards Studio
Collaborators
Structure: Jonathan Darnell Engineering. Civils: Bellamy Wallace Partnership (BWP). SIP Structure: Paramount Structures. SIP Manufacturer: SIPs Eco. M&E: Integration. Whole Life Carbon: Darren Evans
Visualization
Elevations: Hazeviz; overall site and interiors visuals: Nissen Richards Studio
Status
Under Construction
Typology
Residential › Houses
IGT arquitectura: The house stands on one of the most complicated terrains in the city of Vitoria in a residential area made up of many plots that have been built over time, oblivious to the conditions of their environment and their evolution.
Architecture firm
IGT arquitectura
Photography
Rafa Gutiérrez
Principal architect
Igor Garcia Treviño
Design team
Igor Garcia Treviño. David Bañales Gallo
Collaborators
Stone façade: Dolcker. Wood façade: Abet Laminati. Air conditioning, water heating: Daikin. Bath ceramics, outdoor floor: Porcelanosa. Indoor floor: Porcelanosa. Windows: Alumarte.
Interior design
rgchildwood, IGT arquitectura
Structural engineer
Calesa estructuras y proyectos
Construction
Cuvialde Obras y Servicios
Material
Ceramics, limestone, wood, phenolic, glass, steel
Typology
Residential › House
The house is a superposition of full volume on a reading of emptiness. Located on a narrow plot, the construction made of poured concrete is made up of two levels. The ground floor subtracts from the volume by asserting emptiness. Generously glazed, this level allows an almost natural relationship between inside and outside.
Architecture firm
Brengues Le Pavec architectes
Location
Castelnau-le-Lez (Hérault), France
Photography
Zoé Chaudeurge
Material
Concrete, Wood, Glass, Steel
Typology
Residential › House
The casa copali residence is a project designed to offer a tranquil and comfortable environment as a single-family home, integrating elements of contemporary design with its rural surroundings.
Project name
Copali House
Architecture firm
Dehonor Arquitectos
Location
Morelia, Michoacán, Mexico
Photography
Cristian Nuñez
Principal architect
Cristian Roberto Nuñez Avila
Design team
Cristian Roberto Nuñez Avila
Collaborators
Roberto Nuñez Dehonor
Civil engineer
Roberto Nuñez Dehonor
Structural engineer
Roberto Nuñez Dehonor
Typology
Residential › House
In the pursuit of sustainable development in pastoral areas, people are actively seeking solutions from multiple dimensions. The integration of climate, resources, housing, production, and culture in pastoral areas has created its unique attributes.
Project name
Zhengxiangbaiqi Grassland Community Center
Architecture firm
Ger Atelier, Inner Mongolian Grand Architecture Design CO.,LTD.
Location
Zhengxiangbaiqi, Xilin Gol League, Inner Mongolia, China
Principal architect
Zalagenbaier, Huhehada, Zhang Pengju
Design team
Daimurigen, Qu Wenyong, Mengkezhula, Liu Handong(internship), Xie Haodong(internship), Zhao Zhen(internship)
Collaborators
Developing Party: Zhengxiangbaiqi Weilisi Industrial Service Co., Ltd
Completion year
August 2023
Material
prefabricated assembly
Typology
Cultural › Community Center

