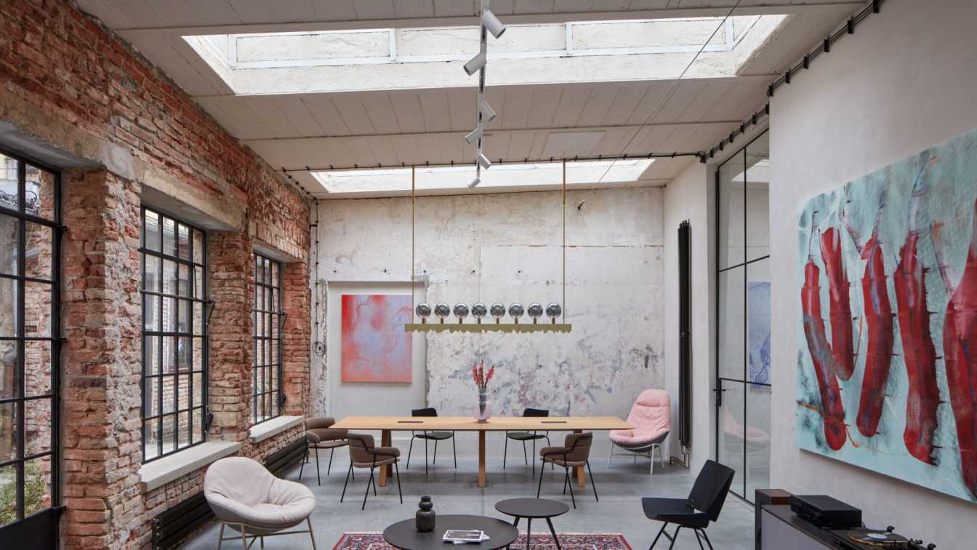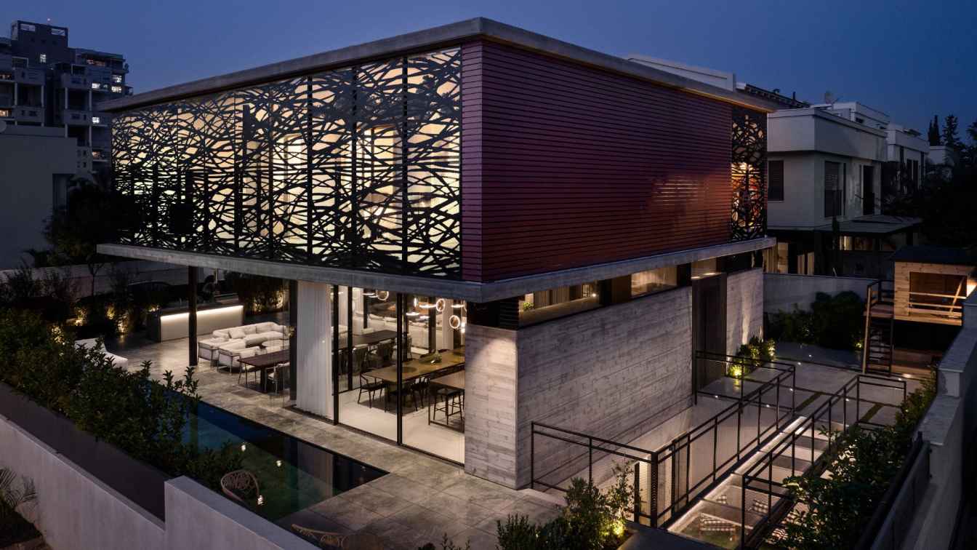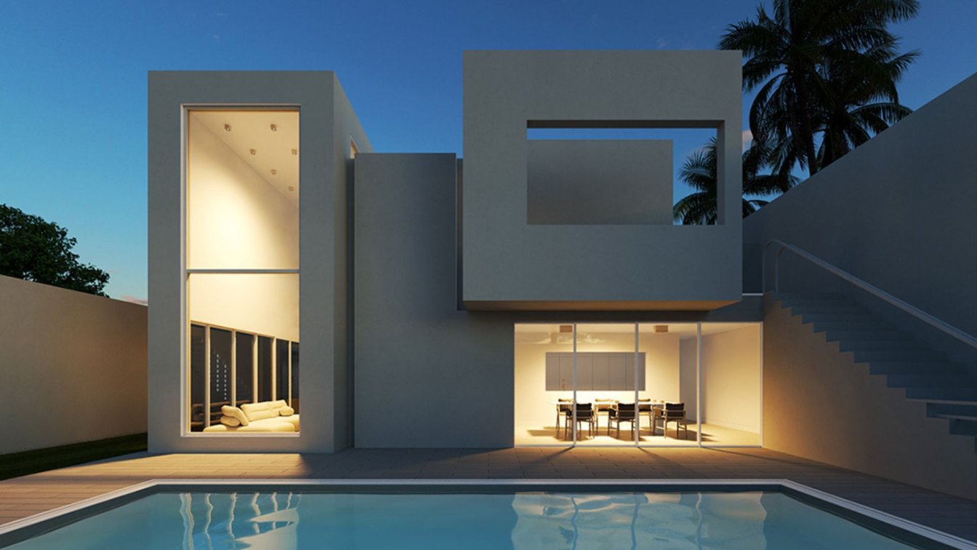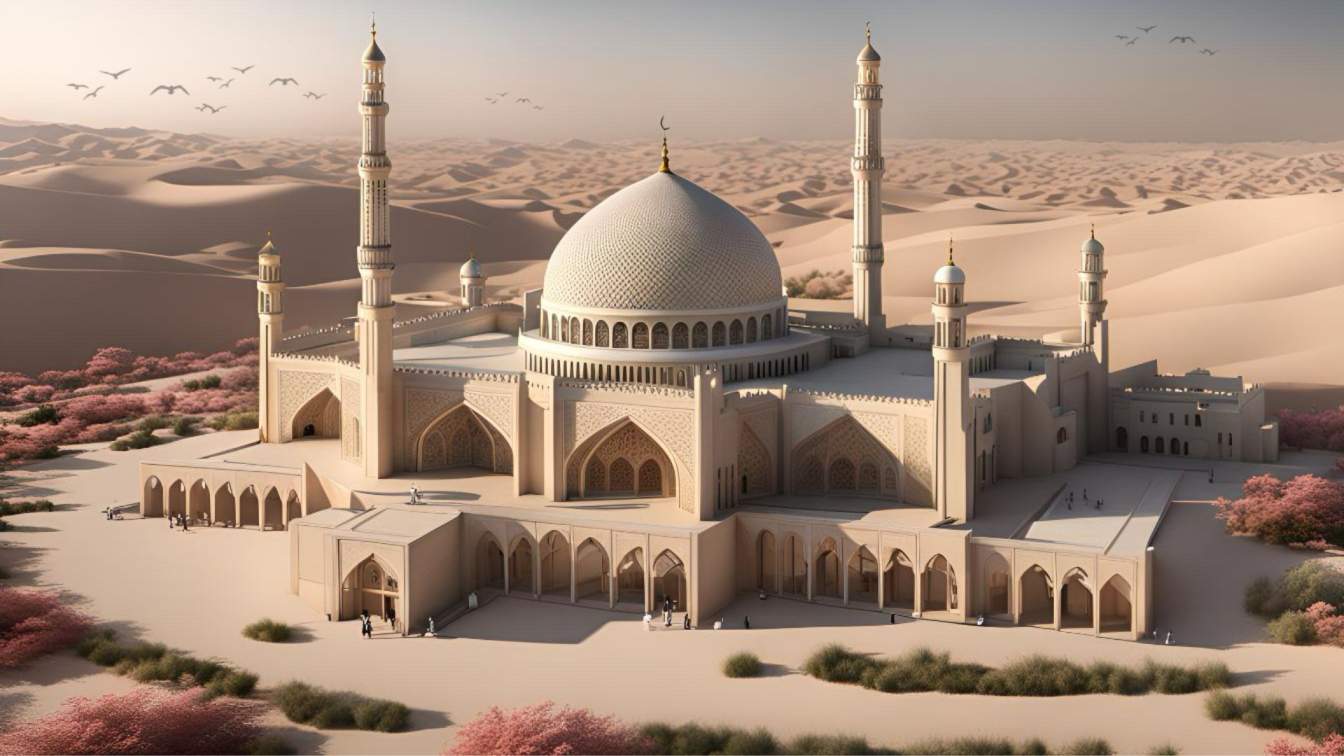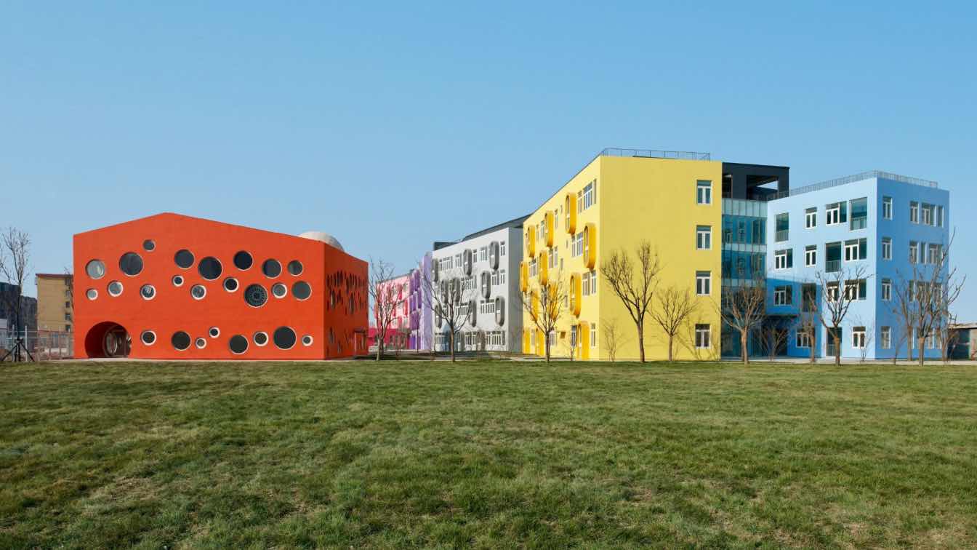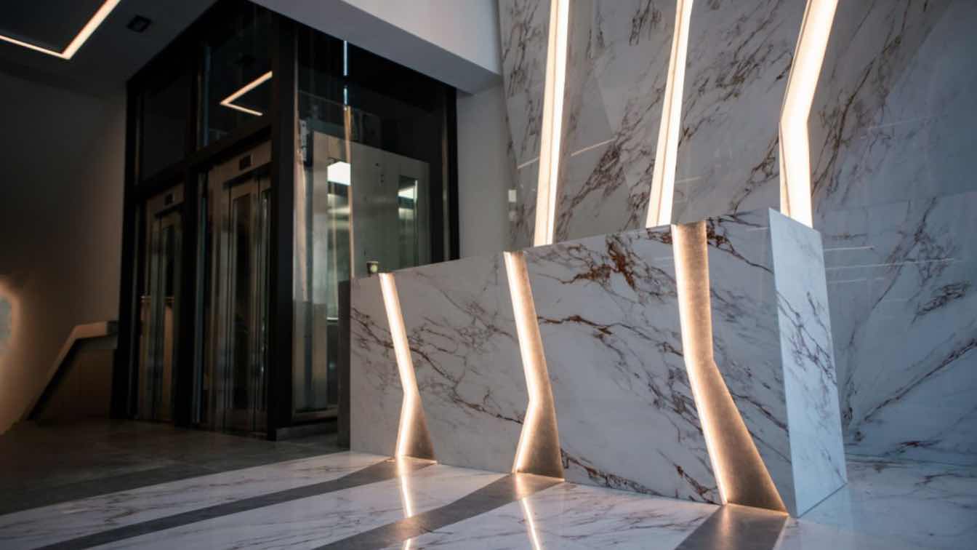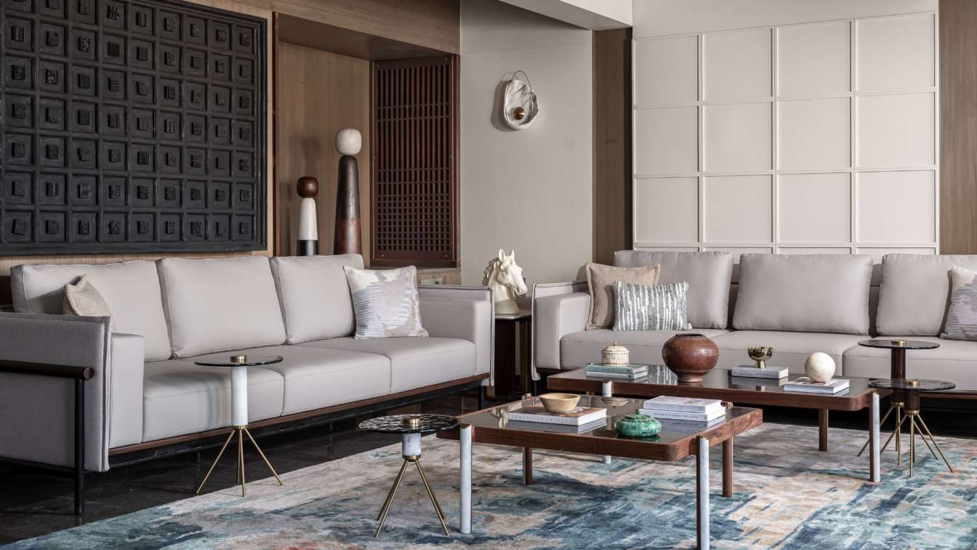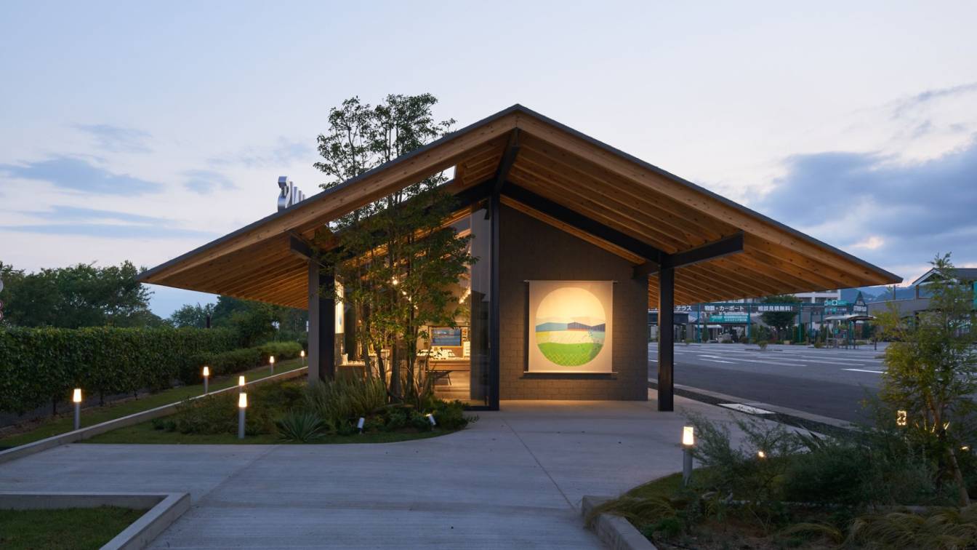The term "foyer" originally referred to a hearth space. Nowadays, it denotes a social hall used for refreshment and relaxation during breaks. The foyer remains true to its original meaning and is enhanced with relaxation workspaces for short and long-term tasks. The space serves as a showroom for the Marslab store concept, while also functioning as...
Architecture firm
mar.s architects
Location
Tusarova 31, 170 00 Prague, Czech Republic
Principal architect
Martin Šenberger
Design team
Romana Šteflová
Typology
Residential Building › Interior Design
Welcome to the new home of a couple with 6 children, located in a quiet and pleasant neighborhood in one of the coveted and vibrant central cities. Over the years, the family lived on a nearby street, in a rented house that did not quite match their taste and needs. They purchased a corner plot of about half a dunam and approached Dan and Hila Isra...
Project name
A Modern Villa for a Family with 6 Children
Architecture firm
Israelevitz Architects
Location
One of the central cities in Israel
Principal architect
Hila Israelevitz
Site area
About half a dunam
Structural engineer
Orly Arma
Typology
Residential › House
Modern minimalist design characterised by simplicity, clean lines, and a monochromatic palette with color used as an accent. It usually combines an open floor plan, lots of light, and functional furniture, and it focuses on the shape, color and texture of just a handful of essential elements is one of the many art concepts that describes a form of...
Architecture firm
Arash Saeidi, Parnaz Jafari
Location
Mazandaran, Iran
Tools used
Autodesk 3ds Max, V-ray
Principal architect
Arash Saeidi, Parnaz Jafari
Visualization
Arash Saeidi
Typology
Residential › House
Working with the power of artificial intelligence, we have integrated it with our concept and made modifications using other software to generate a realistic output. Welcome to our journey into the Peace Oasis Mosques.
Project name
Peace Oasis Mosque
Architecture firm
Jumanah Muhsen Alqudaihi
Tools used
Midjourney AI, Adobe Photoshop
Principal architect
Jumanah Muhsen Alqudaihi
Visualization
Jumanah Muhsen Alqudaihi
Typology
Religious Architecture › Mosque
The elementary school consists of eight volumes that house the regular and special classrooms. These volumes are divided into four levels and arranged in a zigzag pattern. To connect the classrooms across the corridors, twelve bridges are suspended at various angles between the facing volumes.
Project name
ZIGZAG in Tianjin
Architecture firm
SAKO Architects
Photography
Misae Hiromatsu
Principal architect
Keiichiro Sako
Client
Sino-Ocean Group Holding Limited
Typology
Educational Architecture › Elementary school
In the aftermath of conflict in Syria, RIS Studio unveils its first parametric built project—a visionary leap into the future that stands as a testament to resilience despite all challenges. RIS Studio was established in 2016 ,led by M.Arch Rana Ibrahim with a strong vision of leveraging the power of parametric design and technology to innovate via...
Project name
Business Center
Architecture firm
RIS Studio
Photography
RIS Studio, Nawar Kanaan
Principal architect
Rana Ibrahim
Typology
Commercial › Office Building
In October 2023, we handed over a project that transformed two separate flats into a duplex home, where the age-old traditions of the Marwari culture found harmonious resonance with contemporary elegance. What made this project truly unique was the embodiment of three generations living under one roof.
Project name
Luxe Melange
Architecture firm
Space Karma
Location
Ahmedabad, Gujarat, India
Design team
Shweta Jain + Assisted by Muskan Motwani & Manish Panchal
Collaborators
Collaborators: -Videography: Ravi Mistry - YB Route (Furniture) - Lenzi Home (Dining Table) - Tisva Lights - Briton Furniture - Anektaka (Wall Art Installations) - Jaipur Rugs
Interior design
Space Karma - Shweta Jain
Civil engineer
Shankarlal Suthar
Lighting
Tisva Lights & Focus Lightings
Visualization
Styling by: Saniya Tadha
Tools used
Autodesk 3ds Max, AutoCAD, SketchUp
Material
Italian Marble, Veneer, Suede, Leather, Old Handblock wooden panel etc.
Client
Italian Marble, Veneer, Suede, Leather, Old Handblock wooden panel etc.
Typology
Residential › House, Luxury Modern Duplex Home
While eyewear brands continue to open roadside stores, this store was planned as a new model rooted in the community. The site faces the main road along the shores of Lake Biwa, giving it an overwhelming sense of scale, and is located in a corner of the parking lot of a large commercial facility.
Project name
JINS Hikone Store
Architecture firm
Tadashi Hirai Design Studio
Principal architect
Tadashi Hirai
Design team
Tadashi Hirai,Yuji Takaoka / Sanpo Design Office
Collaborators
Graphic Design: Mai Saruta
Interior design
Tadashi Hirai / Tadashi Hirai Design Studio
Structural engineer
Ichiro Hashimoto / S3 Associates
Landscape
Planting: Ryokuensha
Material
wood,steel,asphalt shingle
Typology
Commercial › Store

