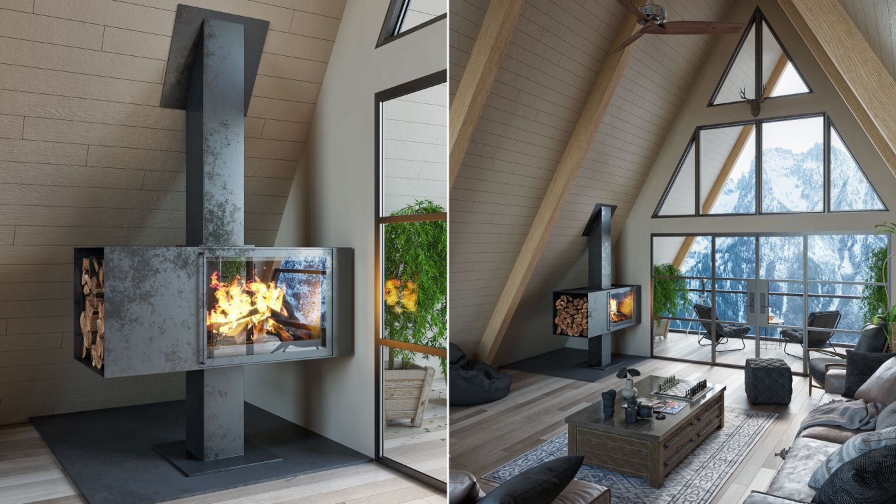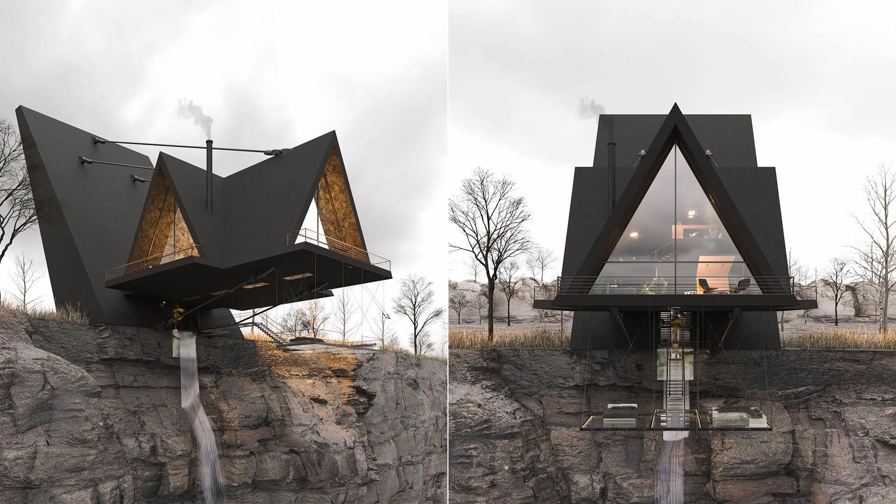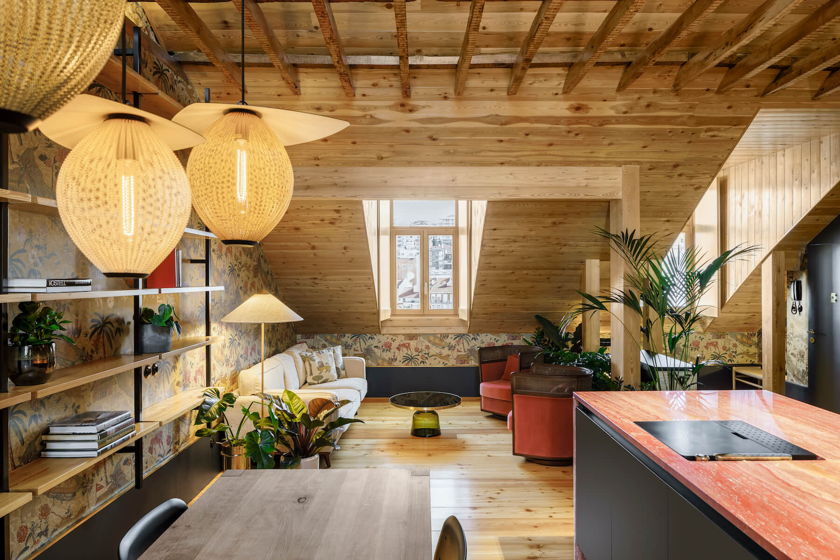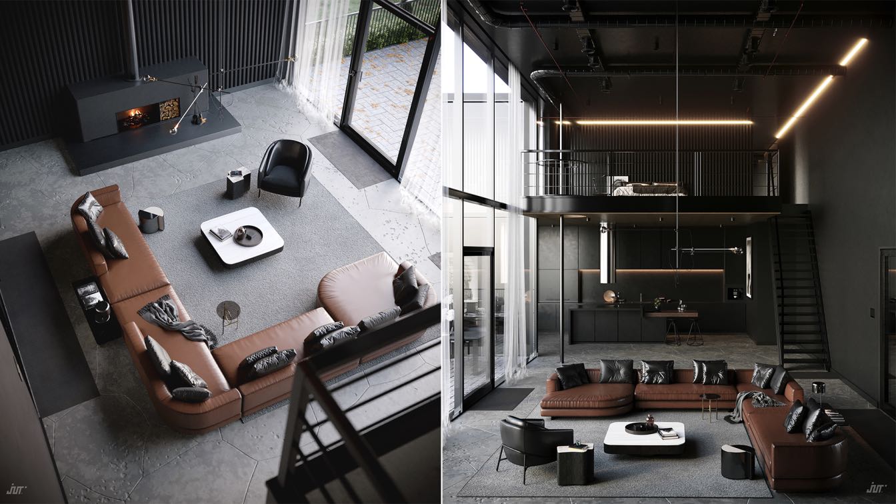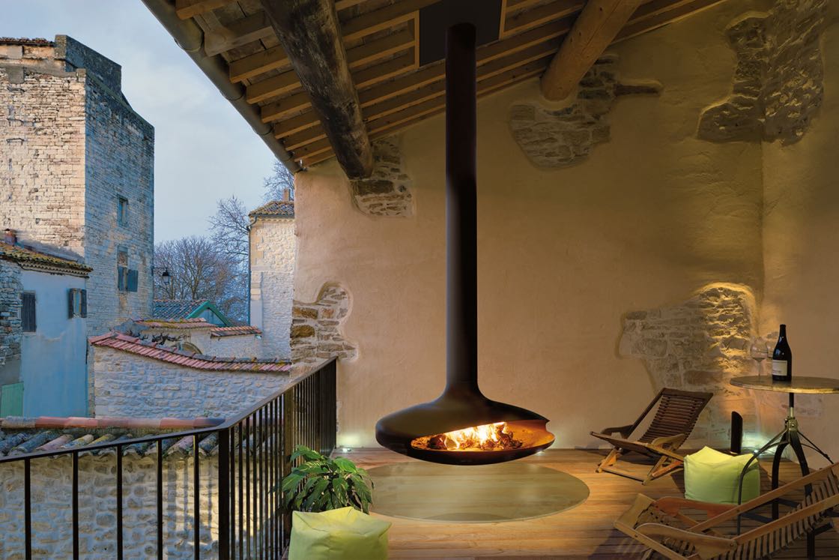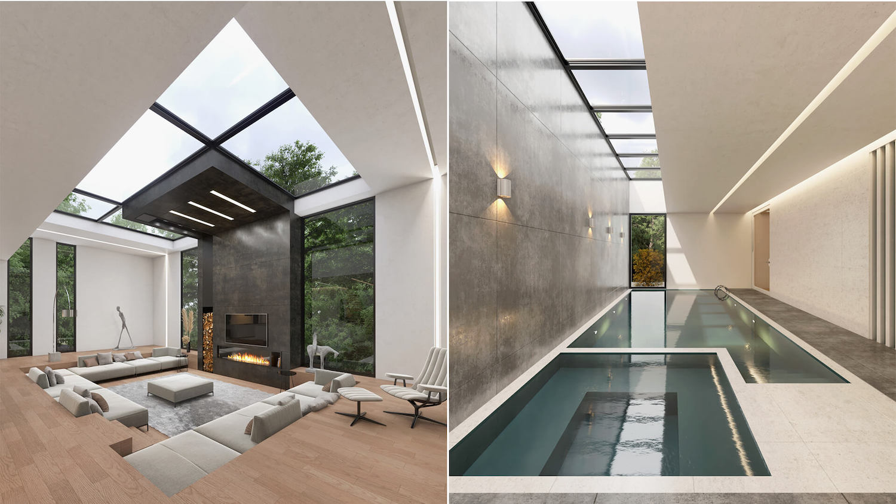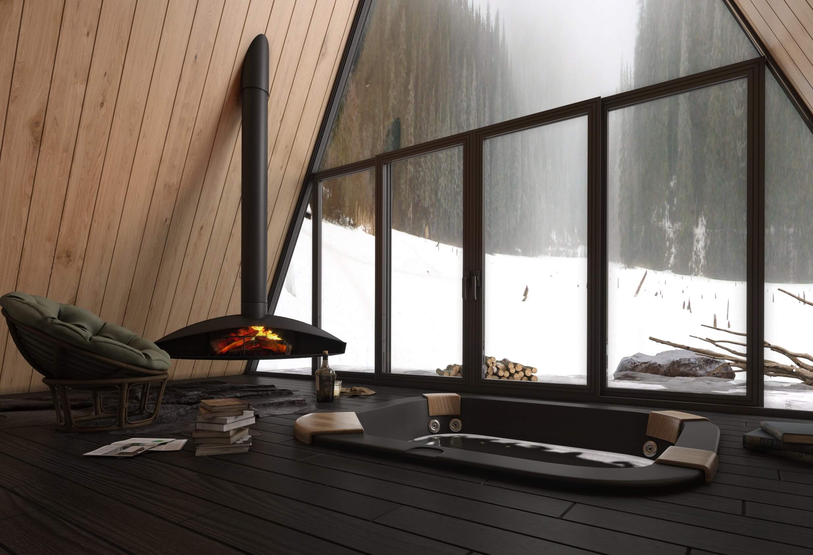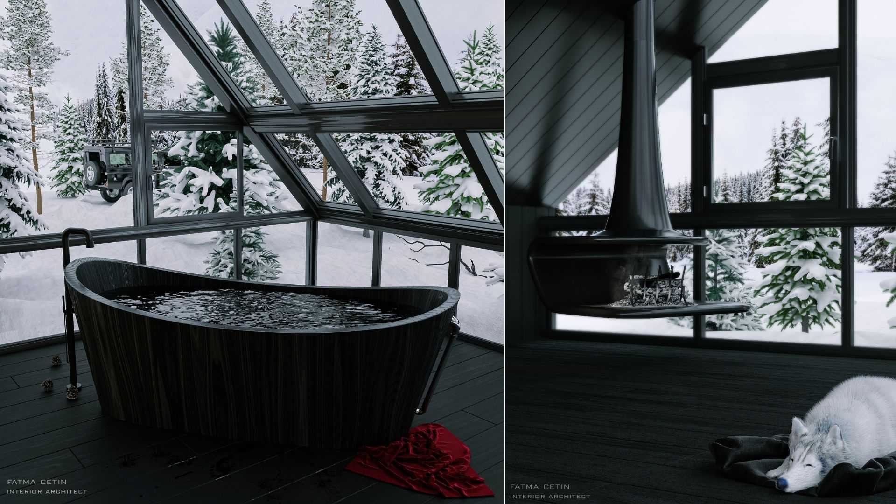Selami Bektaş: A cabin house away from the noise and the city for those who want to relieve the stress of a long and tiring year. For those who want to get away from the concrete piles in the city, the entire space was designed as wood.
Project name
Cabin interior
Architecture firm
Selami Bektaş
Tools used
Autodesk 3ds Max, Corona Renderer, Adobe Photoshop
Principal architect
Selami Bektaş
Visualization
Selami Bektaş
Typology
Residential › House
The Iranian Architect & Interior designer Milad Eshtiyaghi has evnisioned a suspended cliff house planned to be built in Mendocino, California, USA. The location of the land of this project was the edge of the cliff, so in designing this house, we decided to separate the house from the land of the project so that the house is suspended in the air,...
Project name
Suspended House
Architecture firm
Milad Eshtiyaghi Studio
Location
Mendocino, California, USA
Tools used
Rhinoceros 3D, Autodesk 3ds Max, V-ray, Lumion, Adobe Photoshop
Principal architect
Milad Eshtiyaghi
Visualization
Milad Eshtiyaghi Studio
Typology
Residential › House
The Portuguese architecture firm BALA atelier has recently completed Almirante Reis Apartment, rehabilitation of an attic in a building dated 1906, in Lisbon, Portugal.
Project name
Almirante Reis Apartment ''Apartamento na Almirante Reis''
Architecture firm
BALA atelier
Location
Avenida Almirante Reis, Lisboa, Portugal
Photography
Ivo Tavares Studio www.ivotavares.net
Principal architect
Mariana Póvoa, Sílvia Rocio, Pedro Pedroso
Environmental & MEP engineering
Material
Wood, Brass, Tile, Stone
Tools used
AutoCAD, Adobe Photoshop, Adobe Lightroom
Typology
Residential › Apartment
A Melbourne-based Architectural visualiser/designer, Jeffrey Tanate envisions an idea of a dark themed Loft type apartment. The openness and simplicity of this scheme makes it sustainable with minimal use of lights in daytime.
Project name
The Loft Apartment
Architecture firm
Jeffrey Tanate
Tools used
Autodesk 3ds Max, Corona Renderer
Principal architect
Jeffrey Tanate
Visualization
Jeffrey Tanate
Typology
Residential › Apartment
When searching for a fireplace for your home, you need to consider certain tips. They enhance both the interior and the exterior of your home if you keep them in the patio or the backyard.
Photography
europeanhome.com
The Iranian architect Reza Mohtashami revealed his new villa design project ''Black Brick'' a single-family home to be built in Damavand, Tehran, Iran for a family with a modern mind .
Architecture firm
Reza Mohtashami
Location
Damavand, Tehran, Iran
Photography
Reza Mohatashami
Principal architect
Reza Mohtasahami
Design team
Arash Arefi, Reyhaneh Daneshmandi, Hamidreza Ghari, Mahya Ghazizadeh, Shabnam Taghizadeh
Interior design
Reza Mohtashami, Arash Arefi, Hamidreza Ghari
Structural engineer
Farhad Sharif
Environmental & MEP
Ghezelbash
Lighting
Shahab Khorashahi
Supervision
Reza Mohtashami, Hamidreza Ghari
Visualization
Reza Mohtashami, Reyhane Daneshmandi
Tools used
AutoCAD, SketchUp, Autodesk 3ds Max, V-ray
Material
Brick, Wood, Stone, Concrete
Status
Under construction
Typology
Residential › House
Yunus Kandemir: This is what I dream of living "Silence". What winter brings away from the noise of life and loneliness. While creating the visualization, I designed a contrastingly warm space, influenced by the nature and cold of the view.
Project name
Winter House
Architecture firm
Yunus Kandemir
Tools used
Autodesk 3ds Max, Corona Renderer, Adobe Photoshop
Visualization
Yunus Kandemir
Typology
Residential › House
Fatma Çetin: I designed a calm area on the facade that dominates the view. The processed part of 55 m² area is a bedroom. I kept the glass windows as wide as possible in order to have the whole view. The design with dark colors was enlivened by lighting and accessories.
Project name
The Winter House
Architecture firm
Fatma Çetin
Tools used
Autodesk 3ds Max, Corona Renderer, Adobe Photoshop
Principal architect
Fatma Çetin
Typology
Residential, House

