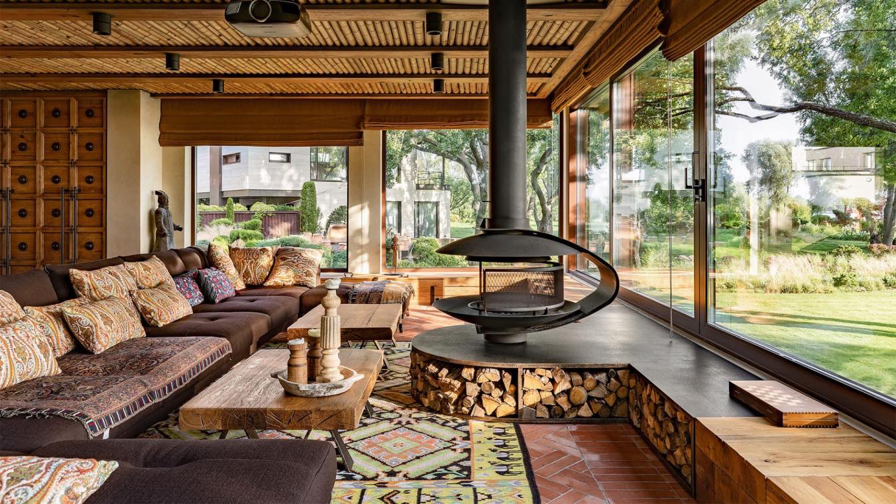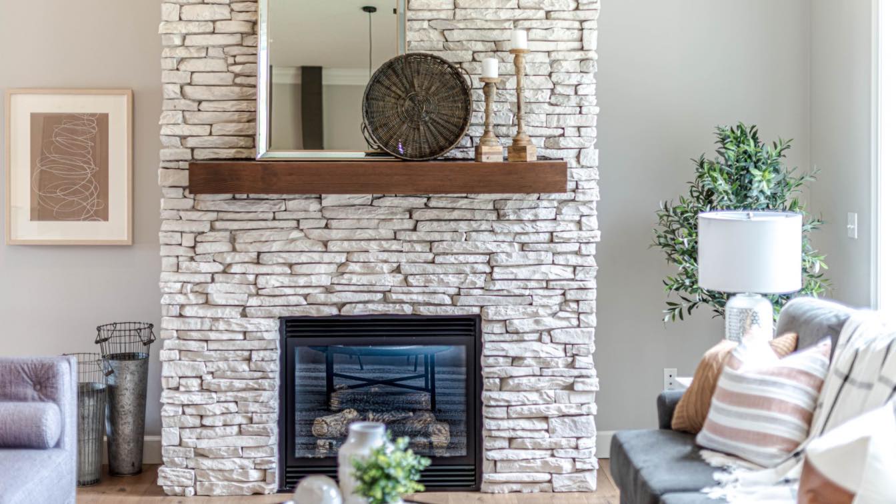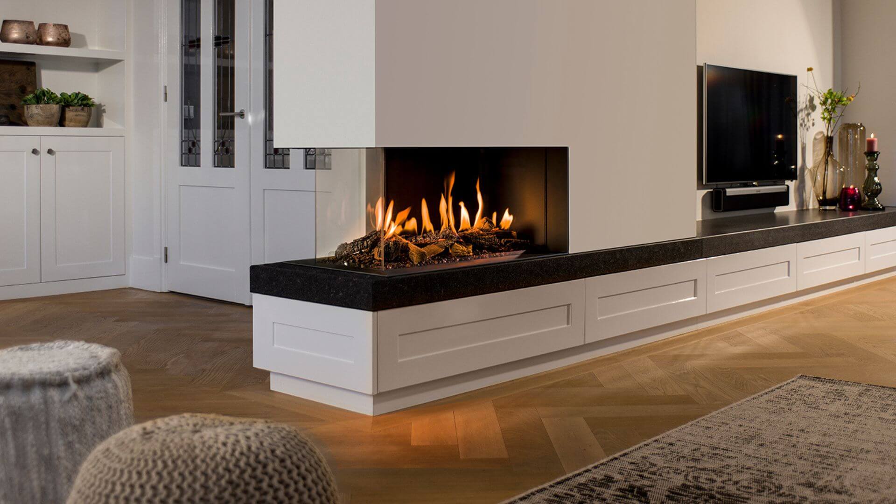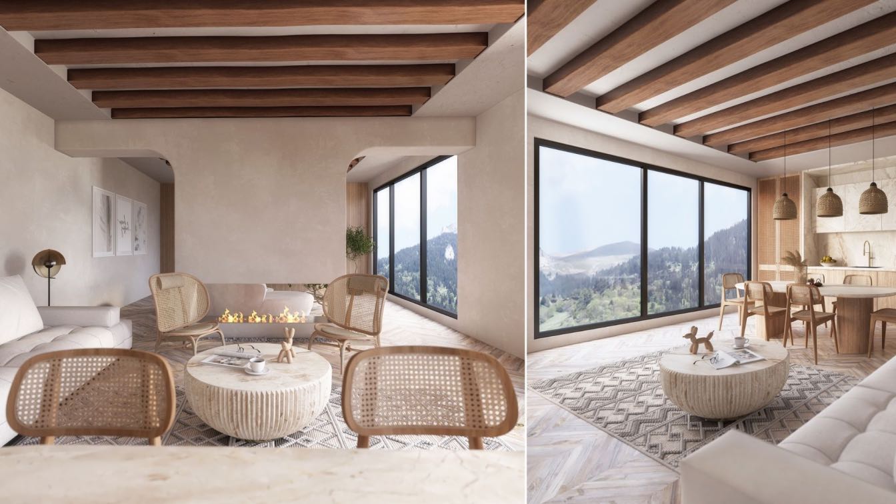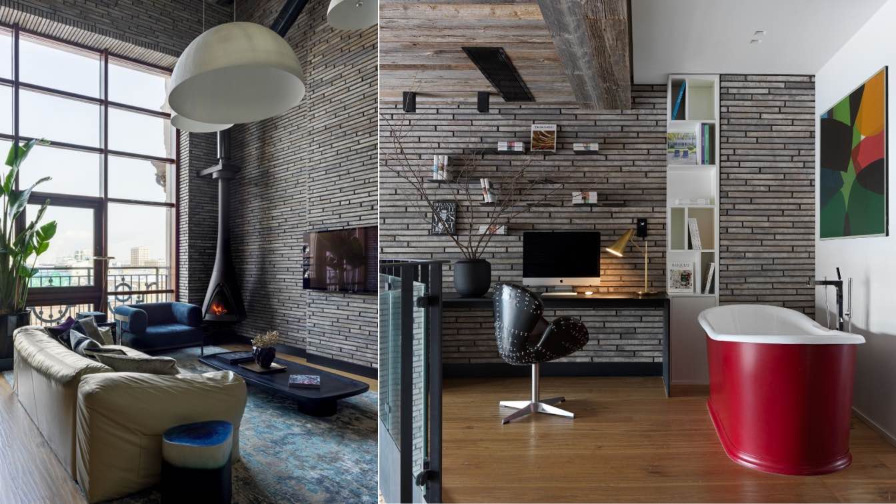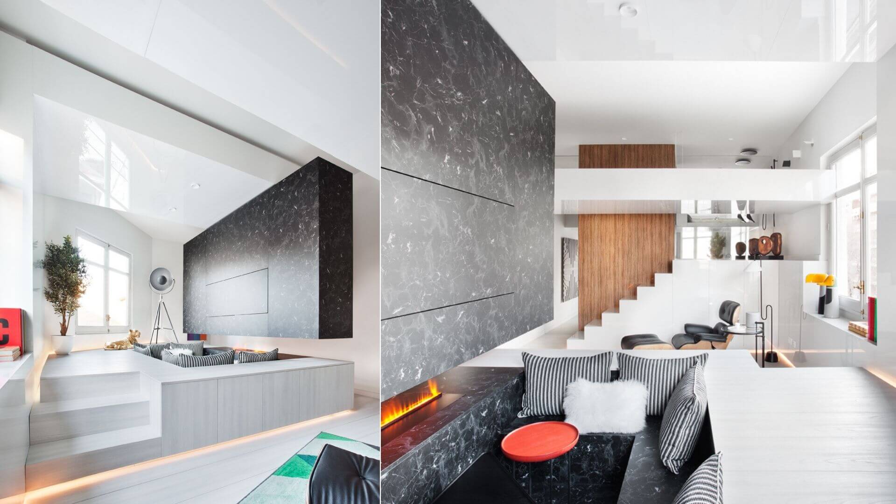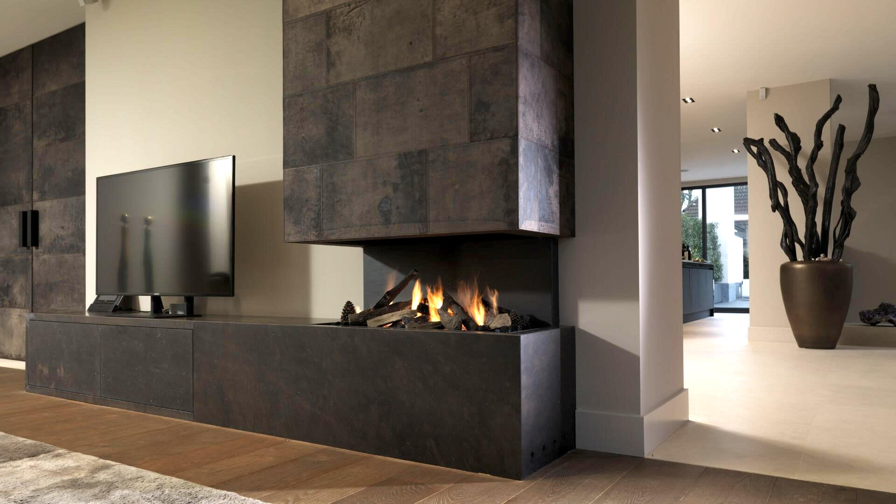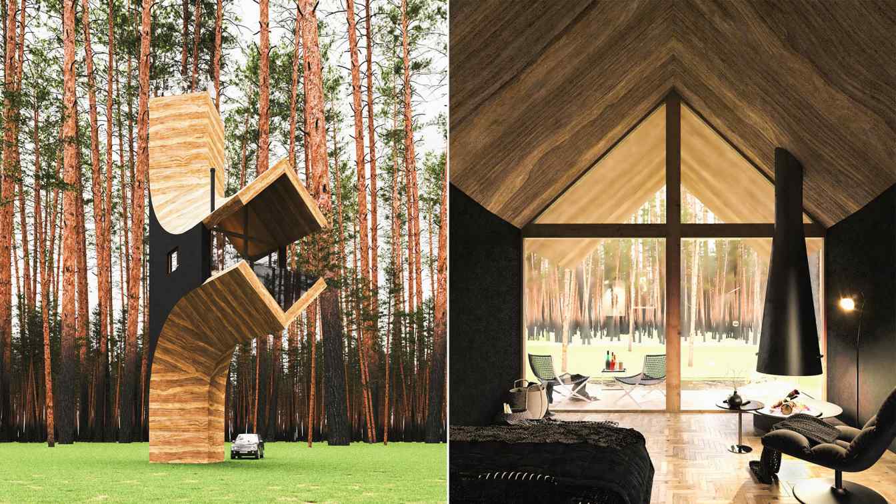This project was implemented on the territory of an already existing family house. This cozy chalet was created thanks to a combination of opposites - as a hiding place for solitary meditations and relaxation from the frantic pace of life or for warm meetings with close friends and active communication.
Project name
Enjoy the Silence
Architecture firm
Loft Buro
Photography
Serhii Polyushko
Design team
Oleg Volosovskiy, Maryna Lozneva, Olena Logvynets, Oleksii Goncharov partners Module House
Material
Vintage wood, Bamboo, Metal, Italian handmade terracotta tile
Typology
Residential › House, Chalet
Don’t leave the mantel above your fireplace bare and boring—find different ways to decorate this area of your house to tie into the theme of your other décor.
Written by
Felicia Priedel
Photography
Michael Gattorna
There are several variables to consider when selecting a fireplace for your house. One of the most crucial considerations is how it would complement your current living room decor. It's also very important to choose a fireplace that blends in with the rest of your decor rather than sticks out. Here are some pointers on how to choose a fireplace tha...
This house is designed for a couple in the heights of northern Iran. They wanted to move away from machine life and experience the tranquility of a simple life. They liked the interior design in a simple and rustic way alongside modernity
Architecture firm
Susan Sajadian
Location
Mazandaran, Iran
Tools used
Autodesk 3ds Max, V-ray, Adobe Photoshop
Principal architect
Susan Sajadian
Visualization
Susan Sajadian
Typology
Residential › House
INRE Design Studio has created a double loft in the center of Moscow for the family of four. The first two floors are the parents’ area with a functional fireplace decorated with wood and bricks as the homage to classic industrial American lofts.
Project name
Four-story loft in the Manhattan House residential complex in Moscow
Architecture firm
INRE Design Studio
Photography
Sergey Krasyuk
Design team
Evgeny Nedoborov, Denis Nedoborov, Igor Kolesnikov, Elena Gataullina
Material
Bricks Kolumba by “Petersen”, engineered planks Bonum Wood, lamps by “Catellani & Smith”, table by “Baxter”, floor lamp “Oluce”, Negro Marquina marble, washbasins by “Antonio Lupi”, freestanding bathtub by “Devon-Devon”
Typology
Residential › Apartment
SMART HABITAT Unlimited Space. When the essence of the space is the movement that flows, the voids in height and the contraposition of the planes in the entire extension of the three coordinate axes, a new concept of habitability is generated and theme emerges the smart home design by architect Hector Ruiz Velázquez.
Project name
Alvic Smart Home
Architecture firm
Ruiz Velazquez Studio
Photography
Nacho Uribe Zalazar
Principal architect
Héctor Ruiz Velázquez
Design team
David Jabbour (architect) Almudena de Toledo (technical architect)
Interior design
Ruiz Velazquez
Environmental & MEP engineering
Material
Stone, wood, stucco, Coating lacqued wood panels (Alvic)
Construction
Proyectos y diseños
Typology
Residential › House
A fireplace the heart of a home, where the entire family can gather on chilly nights. A fireplace serves as a symbol of both comfort and security. Installing a fireplace in your home will not only improve your daily life, but it'll also increase the resale value of your home.
Photography
Imagedesigner784 (cover image), Artjafara
The location of this project is in Athena, Florida, USA. In designing this project, we got an idea from a tree branch, so that the house is connected to a vertical structure in the form of a console, like a tree branch growing from a tree trunk.
Project name
Branch House
Architecture firm
Milad Eshtiyaghi Studio
Location
Athena, Florida, USA
Tools used
Rhinoceros 3D, Autodesk 3ds Max, V-ray Renderer, Adobe Photoshop
Principal architect
Milad Eshtiyaghi
Visualization
Milad Eshtiyaghi Studio
Typology
Residential › House

