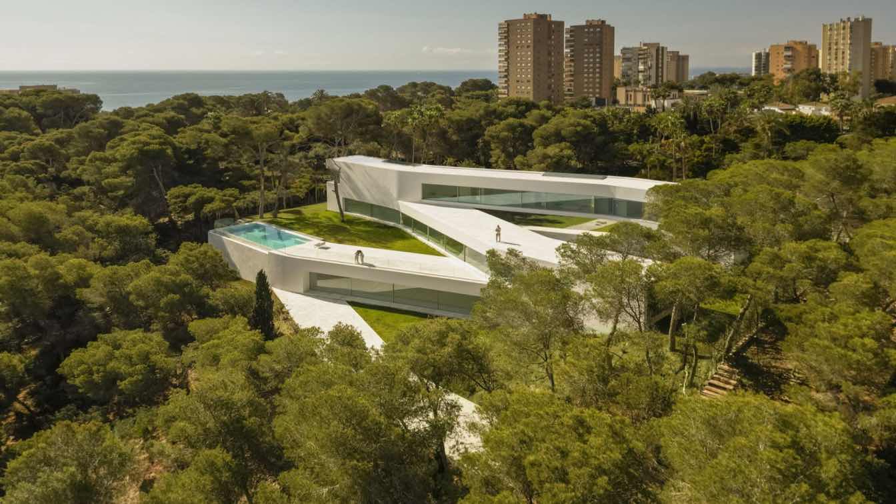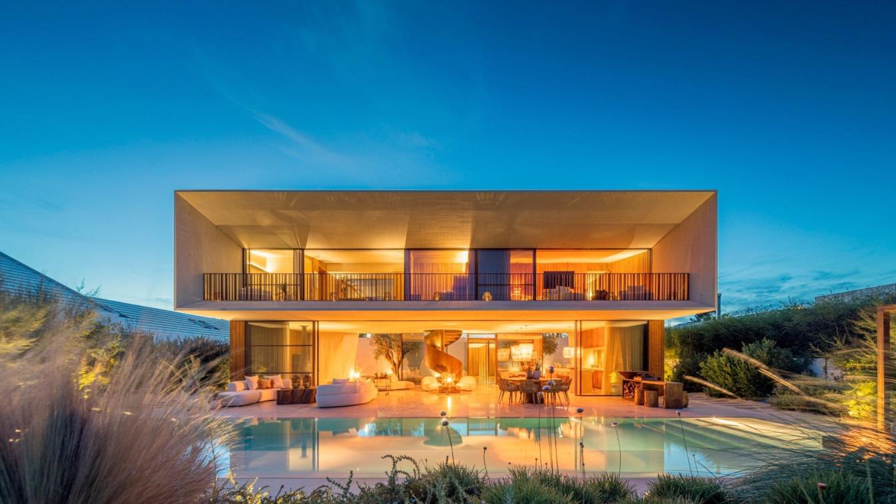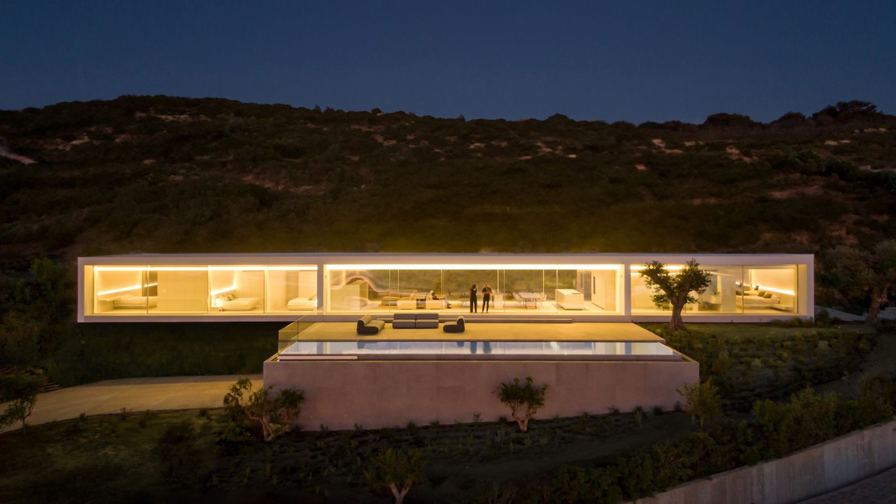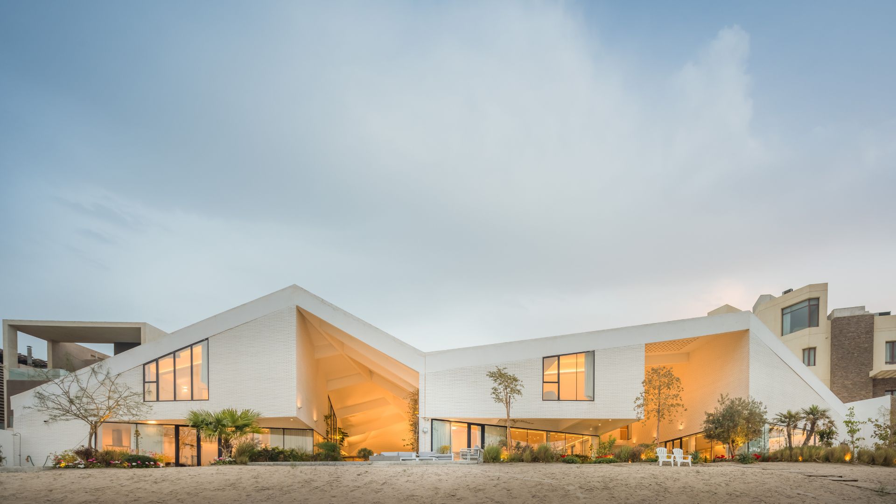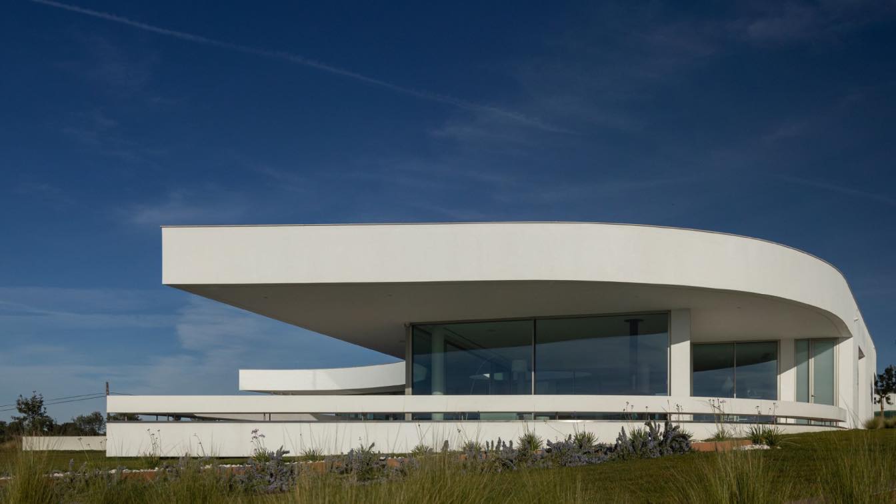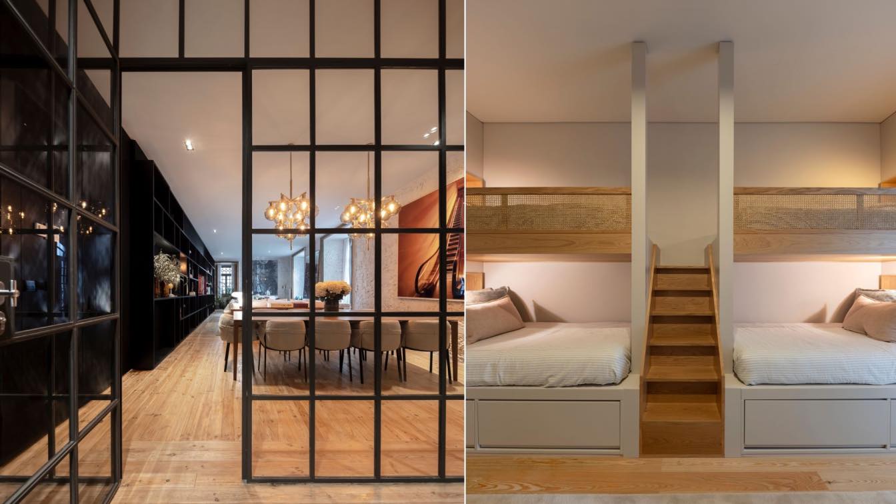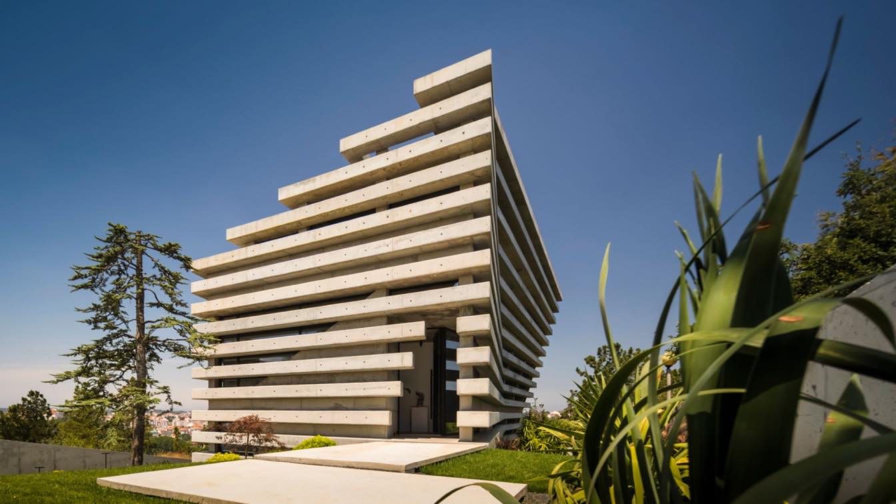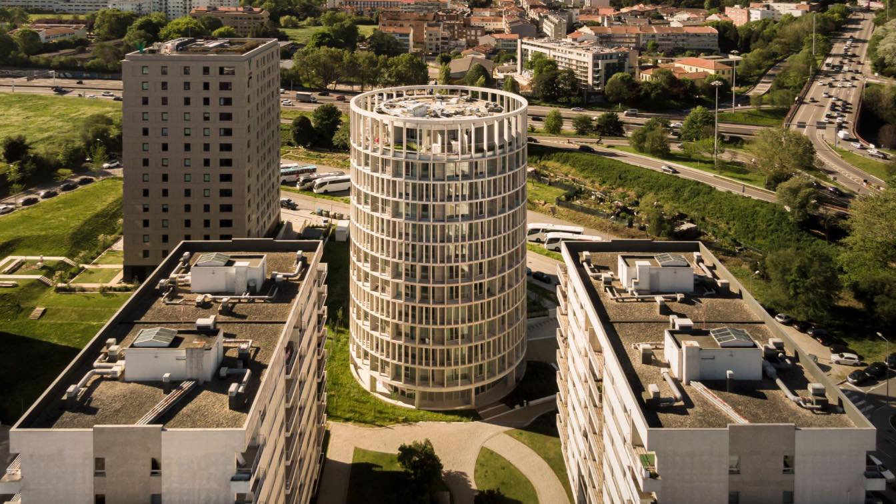Sabater House exhibits an intriguing dichotomy: a white house, essentially minimalist, with a layout and implementation that integrates it much more into its surroundings than one might expect. The combination of influences from the modernity of Álvaro Siza and the sculptural forms of Andreu Alfaro helps explain how Sabater House manages to be simu...
Project name
Casa Sabater
Architecture firm
Fran Silvestre Arquitectos
Photography
Fernando Guerra | FG+SG. Video: Jesús Orrico
Principal architect
Fran Silvestre, Estefanía Soriano
Design team
Fran Silvestre, Estefanía Soriano
Collaborators
Vicente Ramos (Technical Architect of the Project). María Masià | Collaborating Architect. Pablo Camarasa | Collaborating Architect. Ricardo Candela | Collaborating Architect. Sevak Asatrián | Collaborating Architect.. Carlos Lucas | Collaborating Architect José María Ibañez | Business developer CCG y México. Andrea Baldo | Collaborating Architect. Paloma Feng | | Collaborating Architect. Paco Chinesta | Collaborating Architect. Javi Herrero | Collaborating Architect. Gino Brollo | Collaborating Architect. Angelo Brollo | Collaborating Architect. Paco Chinesta | Collaborating Architect. Anna Alfanjarín | Collaborating Architect. Laura Bueno | Collaborating Architect. Toni Cremades | Collaborating Architect. David Cirocchi | Collaborating Architect. Gabriela Schinzel | Collaborating Architect. Nuria Doménech | Collaborating Architect. Andrea Raga | Collaborating Architect. Olga Martín | Collaborating Architect. Víctor González | Collaborating Architect. Pepe Llop | Collaborating Architect. Alberto Bianchi | Collaborating Architect. Lucía Domingo | Collaborating Architect. Alejandro Pascual | Collaborating Architect. Pablo Simò | Collaborating Architect. Juana Hecker | Collaborating Architect. Ana de Pablo | Financial & Administration Dept. Director. Sara Atienza | Marketing & PR Dept. Director. Valeria Fernandini | Financial Department. Sandra Mazcuñán | Management Department. Kateryna Spuziak | Marketing Department. Julián Garcia | Graphic Designer
Interior design
Alfaro Hofmann
Structural engineer
Estructuras Singulares
Environmental & MEP
Mechanisms Jung zero, Air conditioning. Daikin
Lighting
Coves in false ceiling. LED linear luminaire
Construction
Construcciones Sola
Material
Concrete, Steel, Glass
Typology
Residential › House
Beach house, located among the pine forests and rice fields of Comporta, set in sand dunes, in a place of great natural beauty and strength of fauna and flora. The center of inspiration was the deserted and wild beaches of the region and the reproduction of this environment, with dunes and vegetation.
Project name
COMPORTA 107
Architecture firm
dEMM arquitectura
Location
Comporta, Portugal
Photography
FG+SG | Fernando Guerra
Principal architect
Paulo Fernandes Silva, Diana Fernandes Silva
Design team
Paulo Fernandes Silva, Diana Fernandes Silva
Collaborators
Isabela Neves, José Urzal
Interior design
dEMM arquitectura
Structural engineer
Gepec
Supervision
dEMM arquitectura
Visualization
dEMM arquitectura
Tools used
ArchiCAD, Twinmotion, Adobe Photoshop
Material
Concrete, Treated Pine, Limestone, Corten Stee
Typology
Residential › House
Zahara de los Atunes is one of those places where the ordinary becomes exceptional. Every day has its sunrise and sunset, but the way it happens in this unique place is difficult to describe. With this starting point, the architecture is arranged almost like a mechanism to protect ourselves while capturing the spectacle offered by our surroundings....
Project name
Casa En El Aire (House On The Air)
Architecture firm
Fran Silvestre Arquitectos.Valencia
Location
Zahara de los Atunes, Cádiz, Spain
Photography
Fernando Guerra | FG+SG, Jesús Orrico
Principal architect
Fran Silvestre
Design team
Fran Silvestre, Estefanía Soriano and Carlos Lucas
Collaborators
Estefanía Soriano; Carlos Lucas; Francisco José Jiménes Jiménes | Technical Architect of the Project; Yunestortolero; María Masià, Pablo Camarasa, Ricardo Candela, Sevak Asatrián, José María Ibañez | Business Developer CCG and Mexico, Jose Manuel Arnao, Andrea Baldo, Paloma Feng, Javi Herrero, Paco Chinesta, Gino Brollo, Angelo Brollo, Anna Alfanjarín, Laura Bueno, Toni Cremades, David Cirocchi | Collaborating Architect, MArch, Architecture and Design Gabriela Schinzel, | Collaborating Architect, MArch Architecture and Design, Nuria Doménech, Andrea Raga, Olga Martín, Víctor González, Pepe Llop, Alberto Bianchi, Lucía Domingo, Alejandro Pascual, Pablo Simò, Ana de Pablo, Sara Atienza | Marketing and Communication Department. Valeria Fernandini | Financial Department Sandra Mazcuñán | Management Department Kateryna Spuziak | Marketing Department Julián Garcia | Graphic Designer
Interior design
Alfaro Hofmann
Structural engineer
Estructuras Singulares
Construction
Atlanterra Proyectos
Typology
Residential › House
Inhabitants of the Arabian Peninsula have a long-standing tradition of leaving the cities on holidays often traveling to the seaside or to the desert to set up temporary infrastructures and spend quality time with their families. The Tent residence conceptually recreates this idea of a family gathering under a lightweight and discrete shelter struc...
Architecture firm
TAEP/AAP
Location
Al Khiran, Kuwait
Photography
Fernando Guerra | FG+SG
Design team
Abdulatif Almishari, Rui Vargas, Telmo Rodrigues, Carla Barroso, Abdullahziz Al Kandahari, Fábio Guimarães, Alba Duarte, António Brigas, António Gorjão, Carlo Palma, Duarte Correia, Gonçalo Silva, Hassan Javed, João Costa, Mariana Neves, Maysi Vasquez, Pedro Batista, Pedro Miranda, Raquel Martins, Sofia Teixeira
Collaborators
Graphic Design: Mariana Neves, Aquilino Sotero, Diogo Monteiro, Federica Fortugno, Luísa Calvo
Interior design
Leonor Feyo, Carolina Grave, Estrela Nunes, Luísa Calvo
Structural engineer
R5 Engineers
Environmental & MEP
Mohammed Hassan, Rúben Rodrigues, Sérgio Sousa
Landscape
Susana Pinheiro
Supervision
ASBUILT Lúcio Silva, Ricardo Janeiro, Vando Beldade
Typology
Residential › House
Project name
Casa Alma 18
Architecture firm
Mário Martins Atelier
Photography
Fernando Guerra | FG+SG Photography
Principal architect
Mário Martins
Design team
Tiago Martins; Rui Duarte; Mariana Franco; Ricardo Lopes; Hélder Lima; Rui Santos
Collaborators
Tiago Martins, Mariana Franco, Ricardo Lopes
Structural engineer
Raiz Engenharia, Lda; ElectroEng, Lda
Landscape
Jardim Vista, S.A.
Supervision
Nuno Grave Engenharia
Construction
New Paradigm
Material
Concrete, Steel, Glass
Typology
Residential › House
Despite having a typical Lisbon design, with high ceilings and wide corridors, this project always had the objective of making a comfortable home within the parameters of contemporaneity.
Project name
Apartment in Cais do Sodré
Architecture firm
Estudio Obra Prima, Vasco Lima Mayer
Location
Lisbon, Portugal
Photography
Fernando Guerra
Principal architect
Estudio Obra Prima, Vasco Lima Mayer
Design team
Estudio Obra Prima, Vasco Lima Mayer
Collaborators
Stephanie Andrade, Alessandra Vaz, Guilherme Milman
Interior design
Estudio Obra Prima
Environmental & MEP engineering
Construction
Tojas Investimentos, Tecniarte
Typology
Residential › Apartment
The villa is located in an elevated area with a strong slope in the city of Leiria. The conditions of the subdivision suggested a volumetry of a tower, a viewpoint over the city. One of our premises was that the social areas were located on the upper floors and the swimming pool on the roof, to enjoy the 360º view.
Project name
Contaminar Quinta do Rei 18
Architecture firm
Contaminar Arquitectos
Location
Leiria, Portugal
Photography
Fernando Guerra | FG + SG
Principal architect
Joel Esperança, Ruben Vaz, Eurico Sousa, Joaquim Duarte
Collaborators
Filipa Pimpão, Ana Carolina, Sara Fernandes
Interior design
Contaminar Arquitectos
Civil engineer
Dimeng, Lda
Structural engineer
Dimeng, Lda
Construction
J.A.F. Gameiro, Lda
Typology
Residential › House
Destined for student accommodation, the Hoso tower is located in the largest university campus in the city of Porto. Integrated between orthogonal volumes, it fills an urban void created by the various discontinuities associated with the inner belt motorway in Porto.
Architecture firm
OODA Architecture
Photography
Fernando Guerra | FG+SG, Guilherme Oliveira
Structural engineer
A3R, TEKK, Fluimep, Alfaengenharia
Typology
Residential › Housing, University Campus

