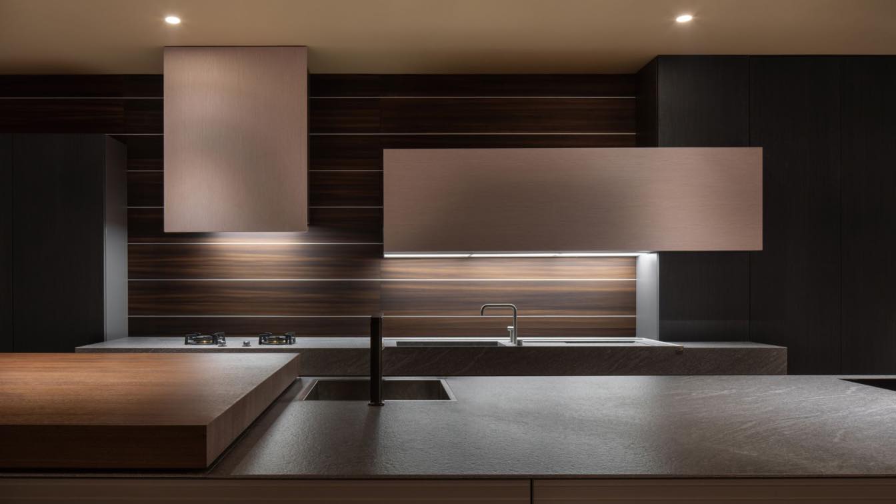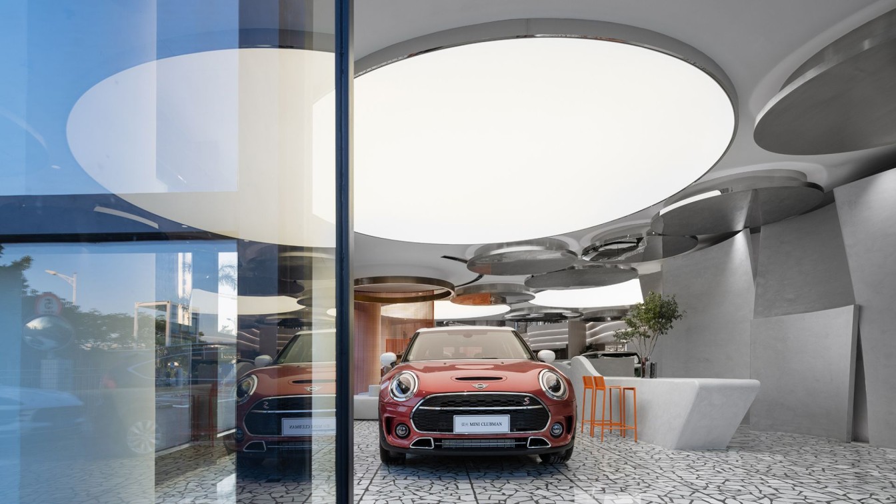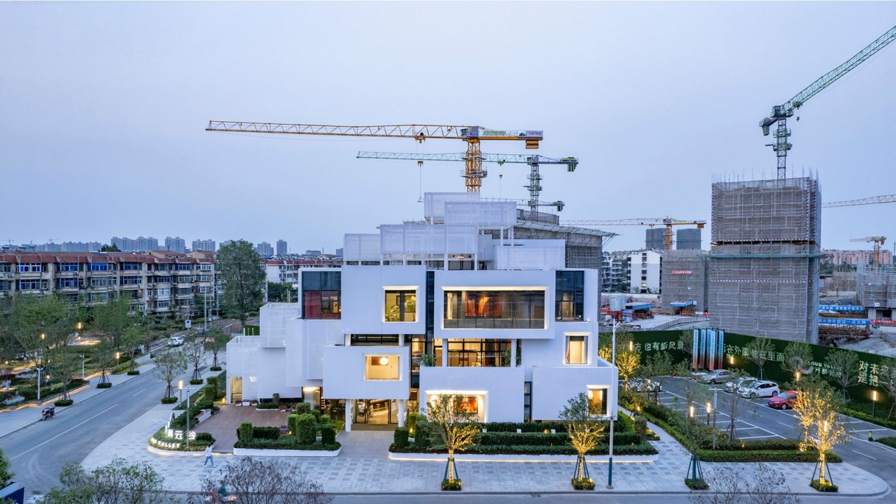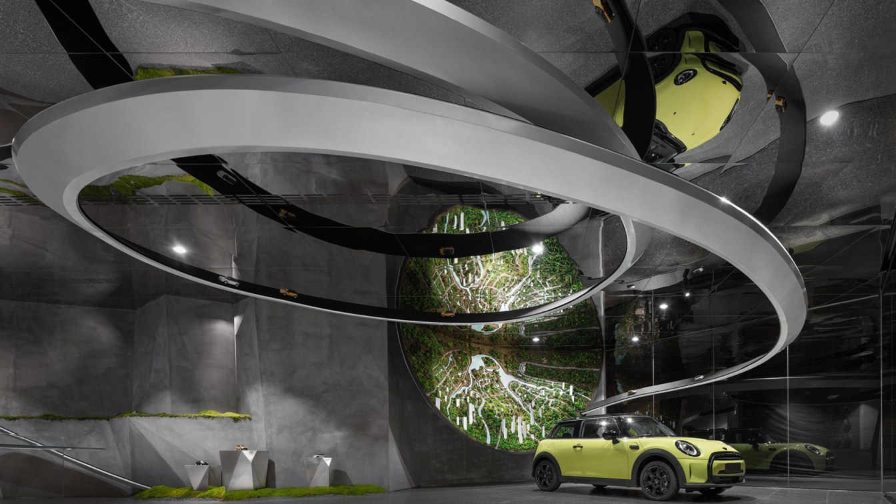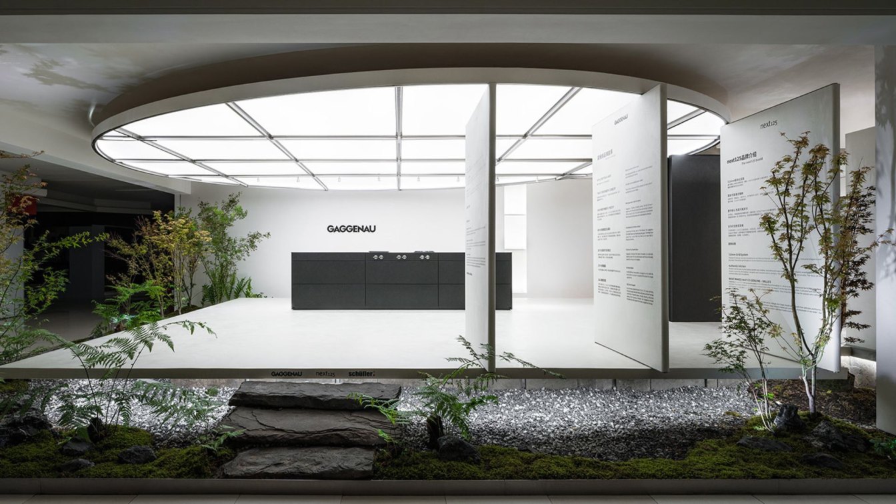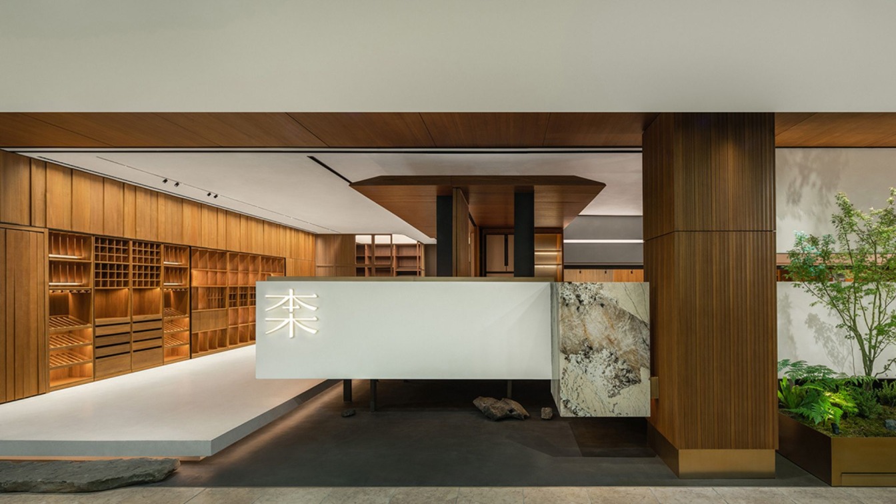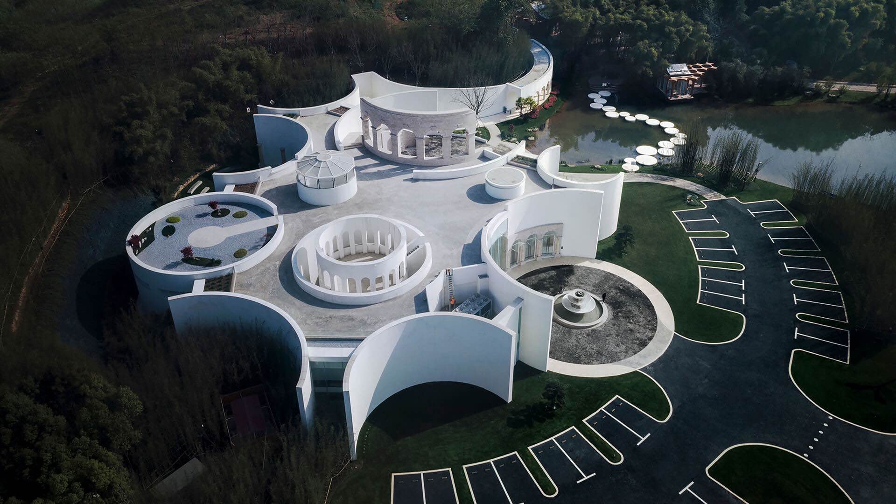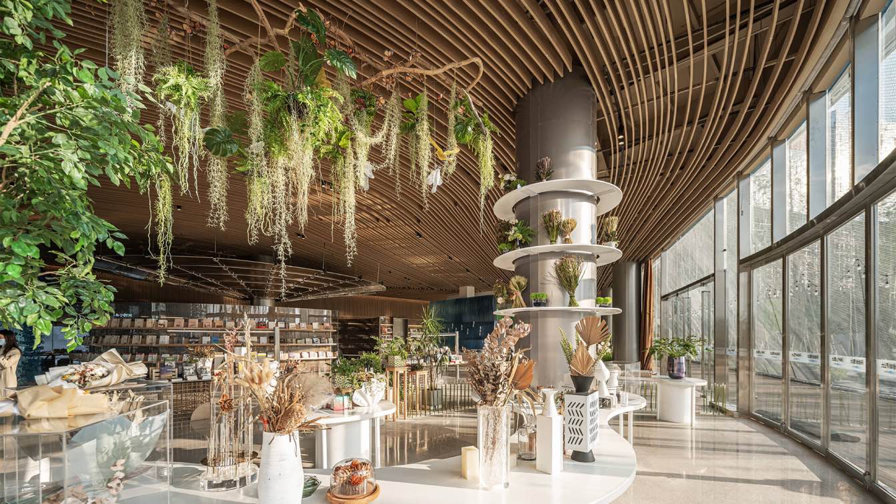By using the contrast between constancy and change to reveal the essence of architectural development. By using big history to contextualize specific architectural phenomena. By using a specific and profound analysis of these phenomena to echo the changes of the times.
Project name
RARA Whole-House Showroom
Architecture firm
CUN Design
Location
Hall 3 of Poly World Trade Center Expo, Guangzhou, China
Photography
Qin Zhaoliang
Principal architect
Cui Shu
Design team
Kong Weiqing, Xu Lichao.
Typology
Commercial › Showroom
There is a popular saying among the new generation of young people: "'Lang' (the Chinese word, meaning roaming about) is everyone's fate, and it is a matter of form and time." In the sea of life, most people are driven by the continuous tide of the times. While the new generation of young people are bold in facing the vagaries of the wind and waves...
Project name
Customer Experience Center for MINI in Qianhai
Architecture firm
ARCHIHOPE Ltd.
Location
Qianhai, Shenzhen City, China
Principal architect
Hihope Zhu
Design team
Jane Fang, Xu Chang
Built area
Floor Area: 200 m²
Completion year
December 28th, 2022
Material
GRG, Terrazzo, Microcement
Typology
Commercial › Store, Exhibition Hall, Showroom
A Living Theatre Mount, the demonstration area of Vanke Cloud Valley project designed by Wutopia Lab for Xuzhou Vanke, will be completed, and opened by New Year's Day 2022.
Project name
Vanke Cloud Valley Project Display Area
Architecture firm
Wutopia Lab
Location
Software Park Road, Quanshan District, Xuzhou City, Jiangsu Province
Principal architect
Yu Ting
Design team
Xu Yunfang, Lin Jianming (intern)
Collaborators
Development: Xuzhou Vanke Enterprise Co., Ltd . Client's; Client's Design Team: Sun Chunsheng, Li Xin, Gao Yanrui, Tong Jinghai, Zhu Na, Xu Xiaojian, Zhu Yi; Project Administration: Huang He; Project Architect: Xia Yanming
Completion year
December, 2021
Structural engineer
Miu Binhai
Lighting
Lighting design: bpi; Lighting Consultant: Chloe Zhang, Wei shiyu
Material
aluminum composite panel, perforated aluminum panel, etc.
Construction
Construction Drawing: Jiangsu Jiuding Jiahe Engineering Design & Consulting Co., Ltd. Construction Design Team: Cao Zhenguo, Lu Yang, Zhang Xuran, Song Fang, Zhang Lu
Typology
Cultural > Exhibition Hall
Based on its own design strategy advantage of being environmental-friendly and sustainable and rooted in the brand spirit concept, ARCHIHOPE broke through the tradition to build a differentiated shopping mall car showroom, captured the anchor of the times and combined geographical advantages to create a pun inclusive "MINI world" with environment-f...
Project name
MINI Urban Exhibition Hall, Changsha
Architecture firm
ARCHIHOPE Ltd.(UK & SZ)
Location
Changsha, Hunan, China
Photography
Vincent Wu © ARCHIHOPE
Principal architect
Hihope Zhu
Design team
Jane Fang, Chang Xu
Material
perforated aluminum plate, terrazzo, oriented strand board, cement coatings, mirror stainless steel, etc
Construction
Huanghua Construction
Typology
Commercial › Exhibition Hall
GAGGENAU is the maker of the most outstanding kitchen appliances. SCHULLER NEXT125 is synonymous with premium customized kitchen cabinets. These two German brands are present in Moutt Exhibition Hall. Every detail shows texture to an extreme, with the most sophisticated craft, and they all come from recognition and pursuit of beautiful things, pres...
Project name
GAGGENAU & NEXT125 Experience Store in Chengdu
Interior design
HDC Design
Location
Fusen-Noble House 2, 99 Duhui Road, Wuhou District, Chengdu, China
Principal designer
Rene Liu, Jiajun Tang
Completion year
November 2022
Collaborators
Furniture and Equipment Design: TimeStone Design
Typology
Commercial › Store, Exhibition Hall
The "BEN MOO Brand Exhibition Hall", located on the fifth floor of Fusen-Noble House in Nanmen, is one of the latest works carefully planned and designed by Rene Liu and Jiajun Tang, the design directors of HDC Design. This exhibition hall is a brand-new design work created by the designers after carefully reading the series composition and develop...
Project name
BEN MOO Brand Exhibition Hall
Architecture firm
HDC Design
Location
5F, No. 2 Store, Fusen-Noble House, 99 Duhui Road, Wuhou District, Chengdu, China
Principal architect
Jiajun Tang, Rene Liu
Collaborators
Full house customization: BEN MOO
Completion year
April 2022
Material
Brick, concrete, glass, wood, stone
Typology
Cultural Architecture, Exhibition Hall
To introduce this meeting of culture, aoe created a Cultural Exchange City Reception Center in the city where it all begun. The marriage of the Italian and Sino style was at the heart of the project to illustrate the cultural mix and was adapted to merge the structure and its surrounding.
Project name
Sino-Italian Cultural Exchange City Reception Center
Photography
Arch-exist Photography
Principal architect
Wen Qun
Design team
Ma Jianning, Fan Ruixue, Wang Ye, Chang Zhiyu, Pan Jichang, Li Xiangting, Lu Yu
Interior design
Zhu Dan, Du Jing, Liu Jingyi, Xue Yawen, Liu Chen
Structural engineer
CSCEC AECOM CONSULTANTS CO., LTD
Material
Low-E glass, local wood, and green roofs
Client
Tianfu Investment Group Co., LTD
Typology
Cultural › Exhibition
v One Design: Sometimes, we wish to pause and experience the static moment. The Dali for Relief urban life centre, with its Chinese name symbolizing the thirteenth extra month of life, offers the place to turn your ideal lifestyle to actual experience.
Interior design
Karv One Design
Principal designer
Kyle Chan
Design team
Yujie Peng, King Ou, Amber Ho, Reeta Wu, Leon Zhang, Sail Huang, Derrick Liang, Bruce Li, Joey Zhou
Architecture firm
Jacky Wan, Ally So
Material
Light gray terrazzo Flooring, Dark gray natural stone staging platform Grey-grained white marble, Bronze stainless steel, Mirror stainless steel Light-colored solid wood, Blue striped denim, Orange gradient glass, Frosted acrylic
Typology
Exhibition Center

