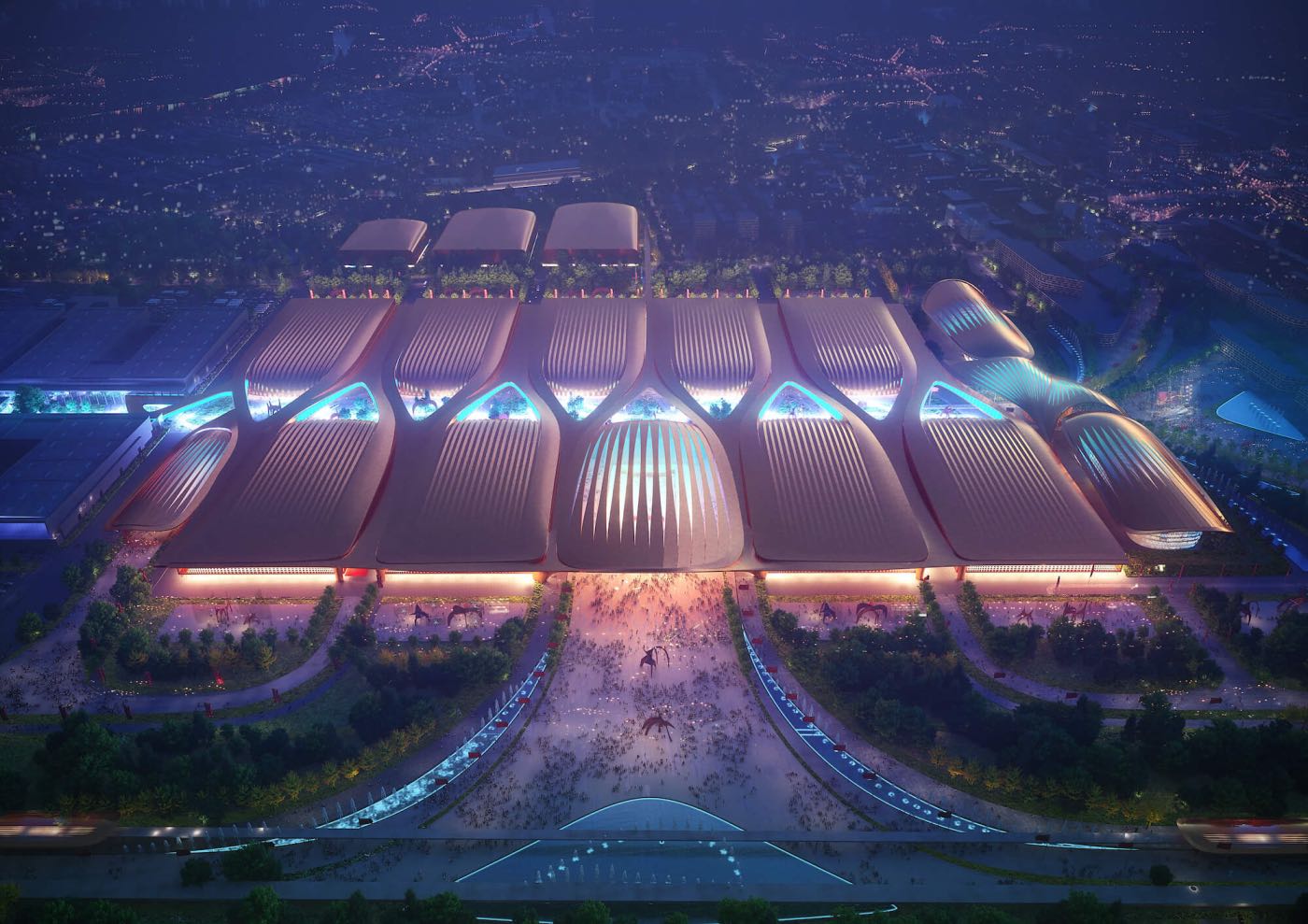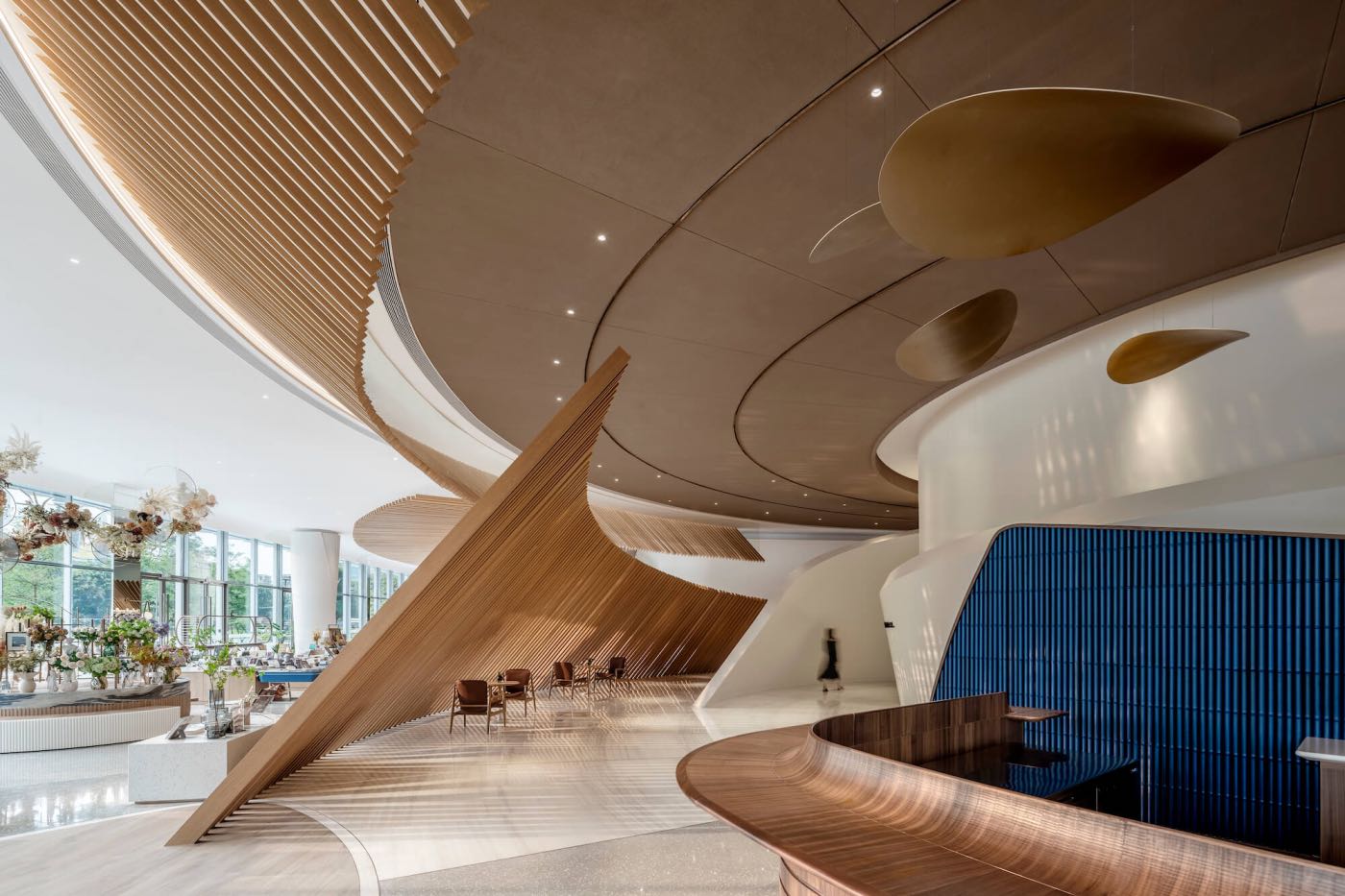Zaha Hadid Architects announced winner of the design competition to build Phase II of the International Exhibition Centre in Beijing. As the cultural, academic and civic centre of China, Beijing has also developed into one of the world’s centres of communication and scientific research.
Project name
Beijing’s International Exhibition Centre, China
Architecture firm
Zaha Hadid Architects
Principal architect
Patrik Schumacher
Design team
Patrik Schumacher, Eduardo Camarena, Enoch Kolo, Che-Hung Chien, Felix Amiss, Genci Sulo, I-Chun Lin, Jiaxing Lu, Juan Liu, Mariana Custodio dos Santos, Meng Zhao, Michael On, Nastasja Mitrovic, Nicolas Tornero, Ying Xia, Zheng Xu
Visualization
Atchain, Slashcube, Brick Visual
Tools used
Autodesk 3ds Max , V-ray, Adobe Photoshop
Typology
Cultural › Exhibition
Karv One Design: The design started with studying the unique regional cultural memory of Huadiwan followed by extracting and deriving the flower-themed IP for the project.
Project name
The Florescence
Interior design
Karv One Design
Location
Guangzhou, China
Photography
Jack Qin, Jimmy He, King Ou
Principal designer
Kyle Chan
Design team
Kyle Chan, Jacky Wan, Ally So, Derek Ng, Jimmy Ho, Yujie Peng, Amber Ho, Reeta Wu, Kennys Tseng, Bruce Lee, Samuel Wan, Lou Lu
Material
Tarrazzo flooring ; Stainless steel ; Grey Marble ; Wood veneer ; Bamboo feature ; Blue fabric ; Lighting consultant
Typology
Cultural › Exhibition Hall



