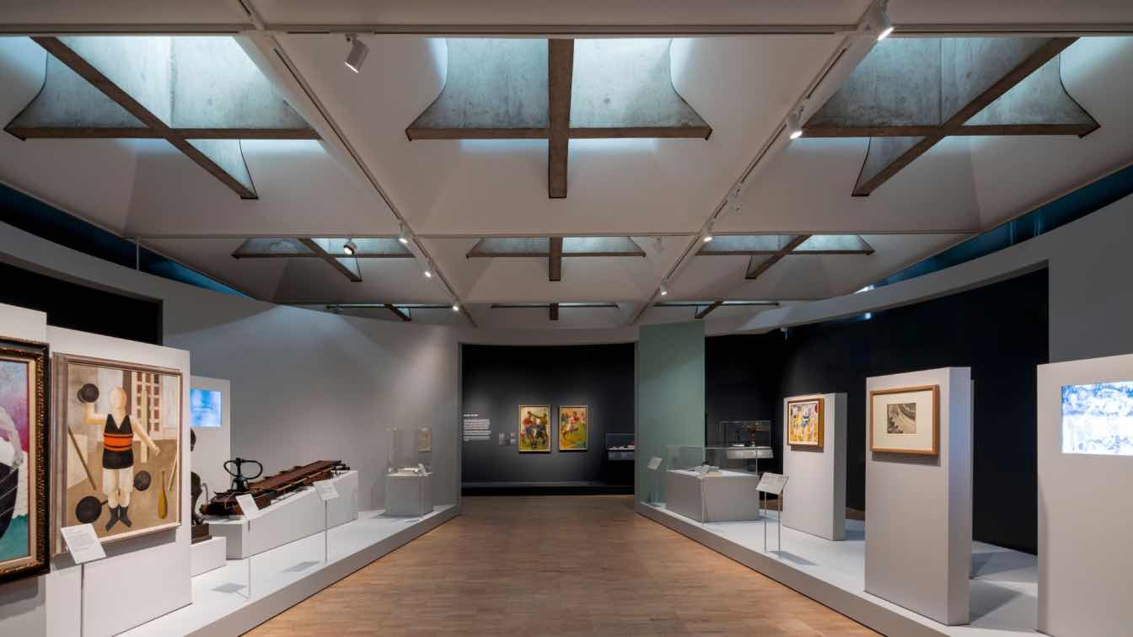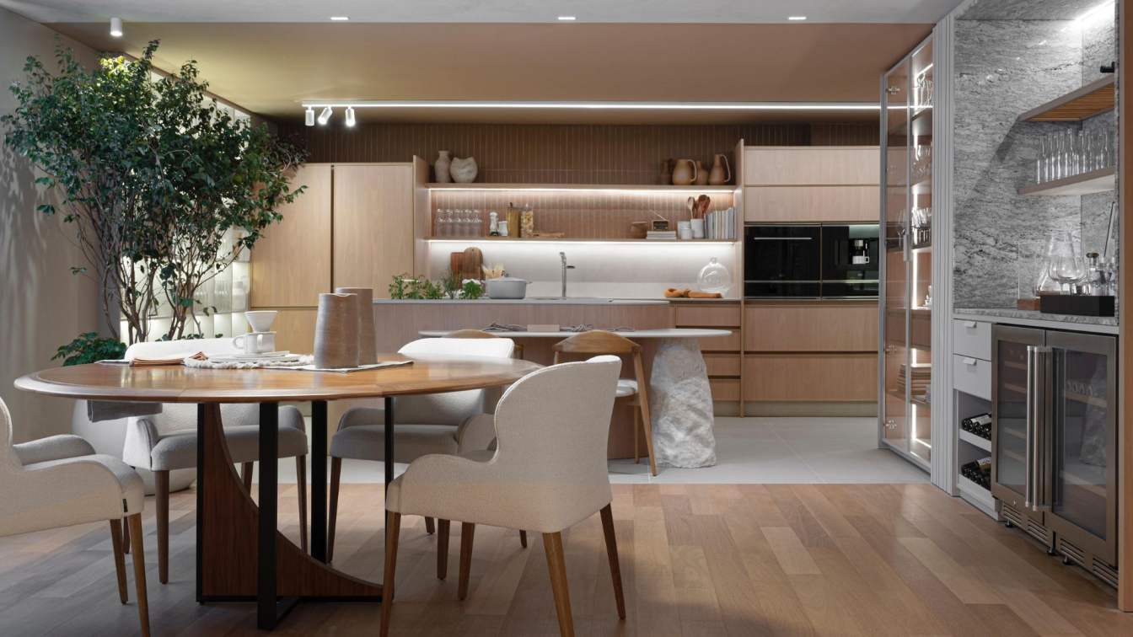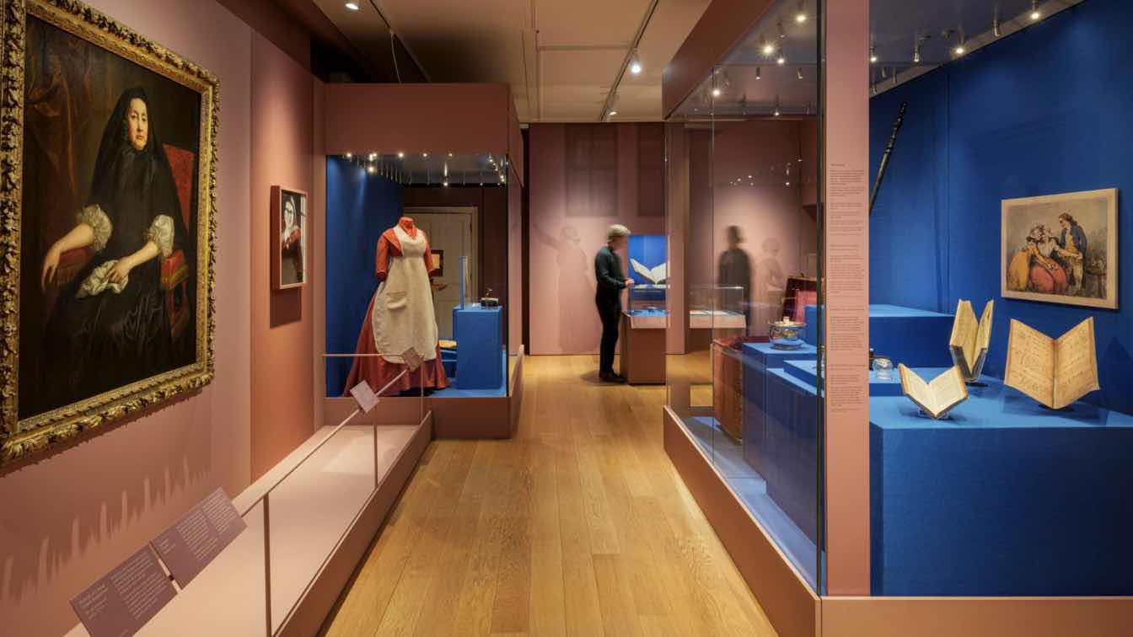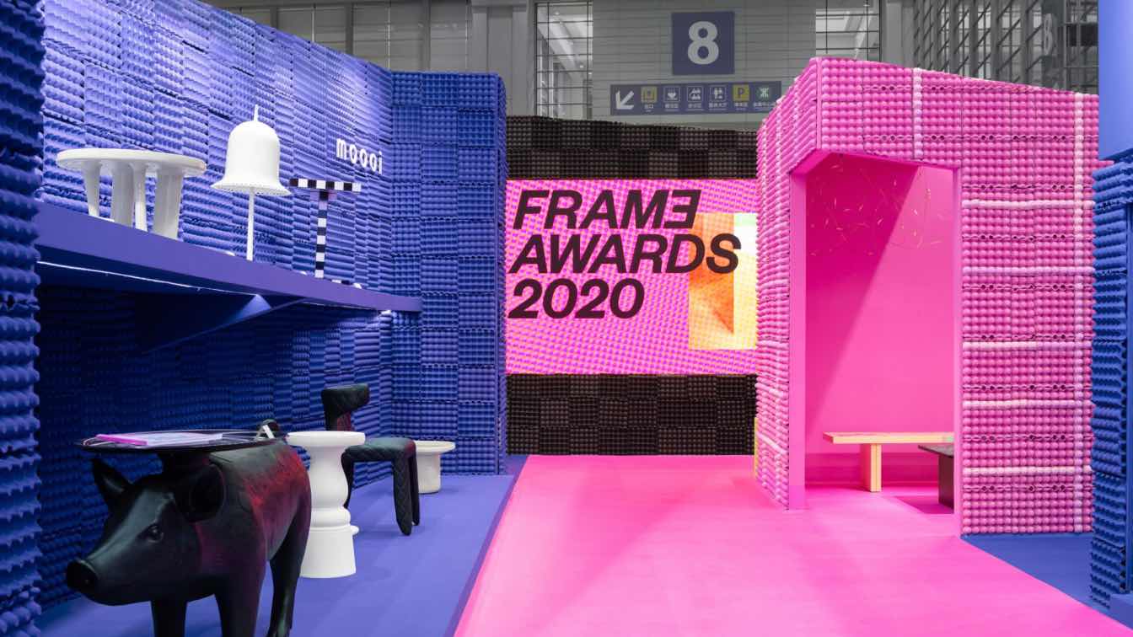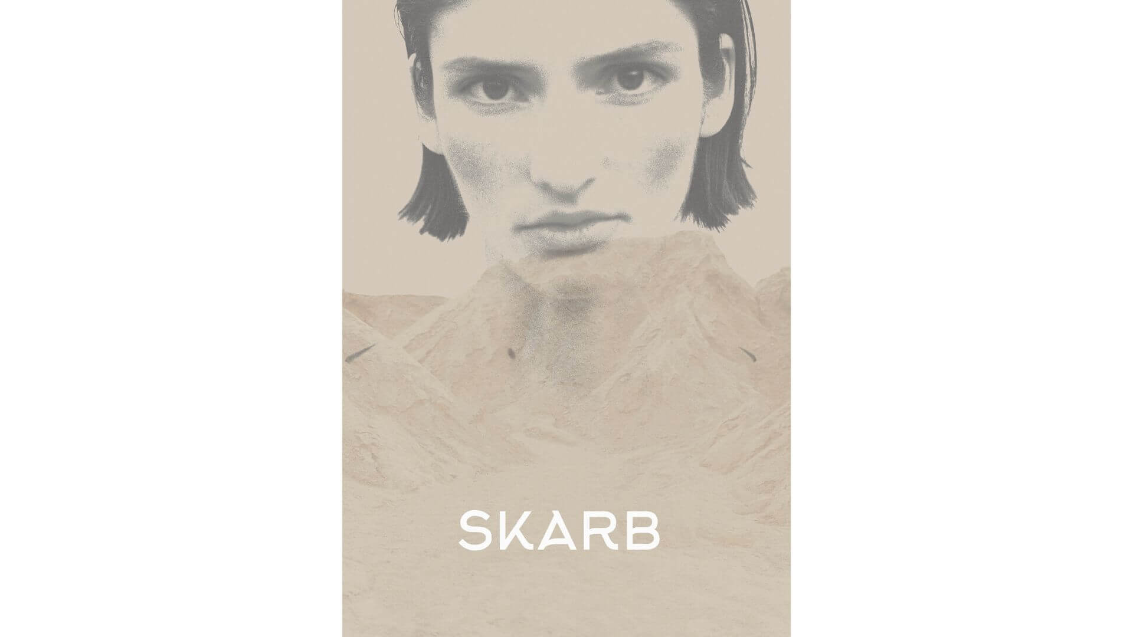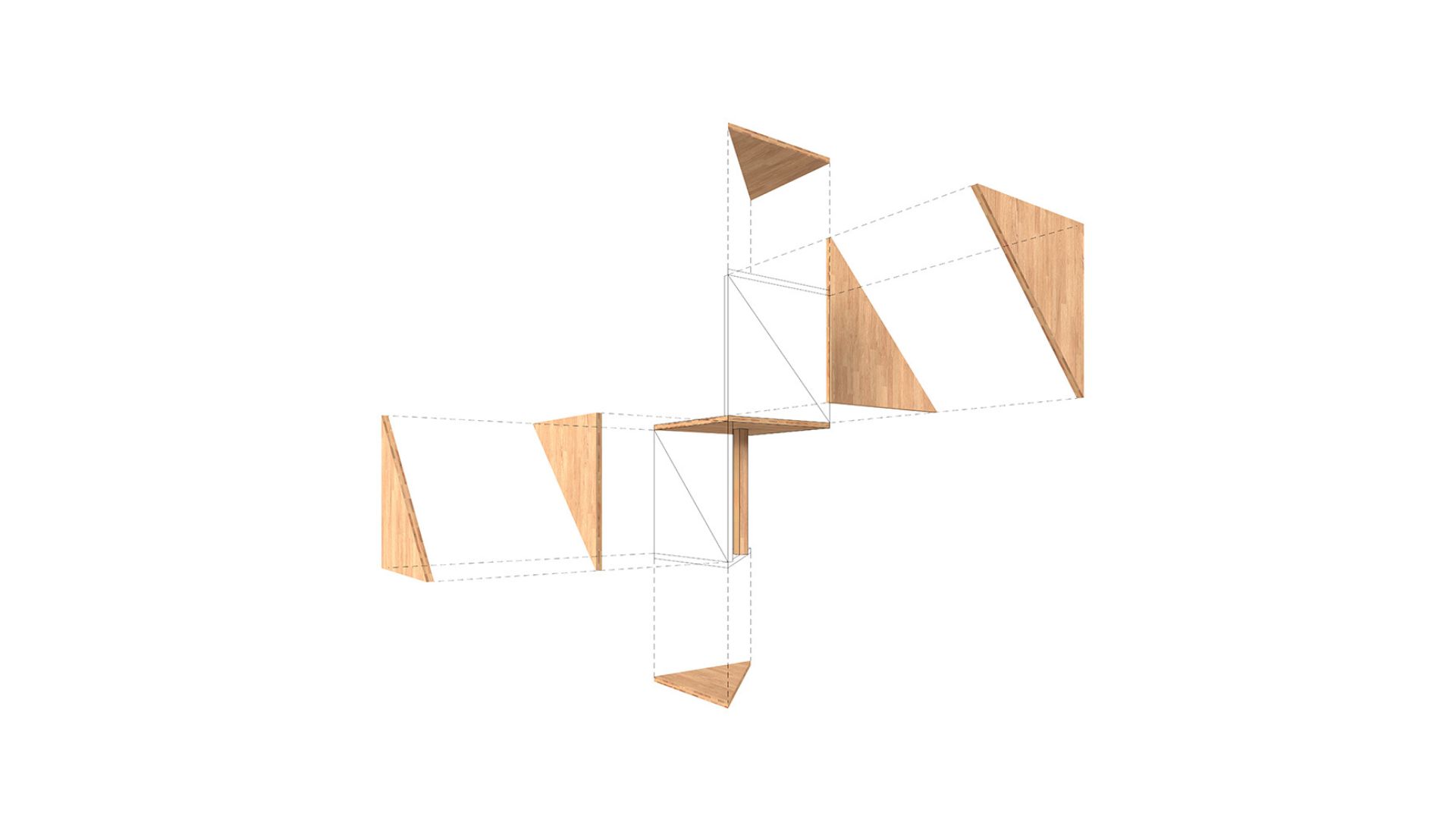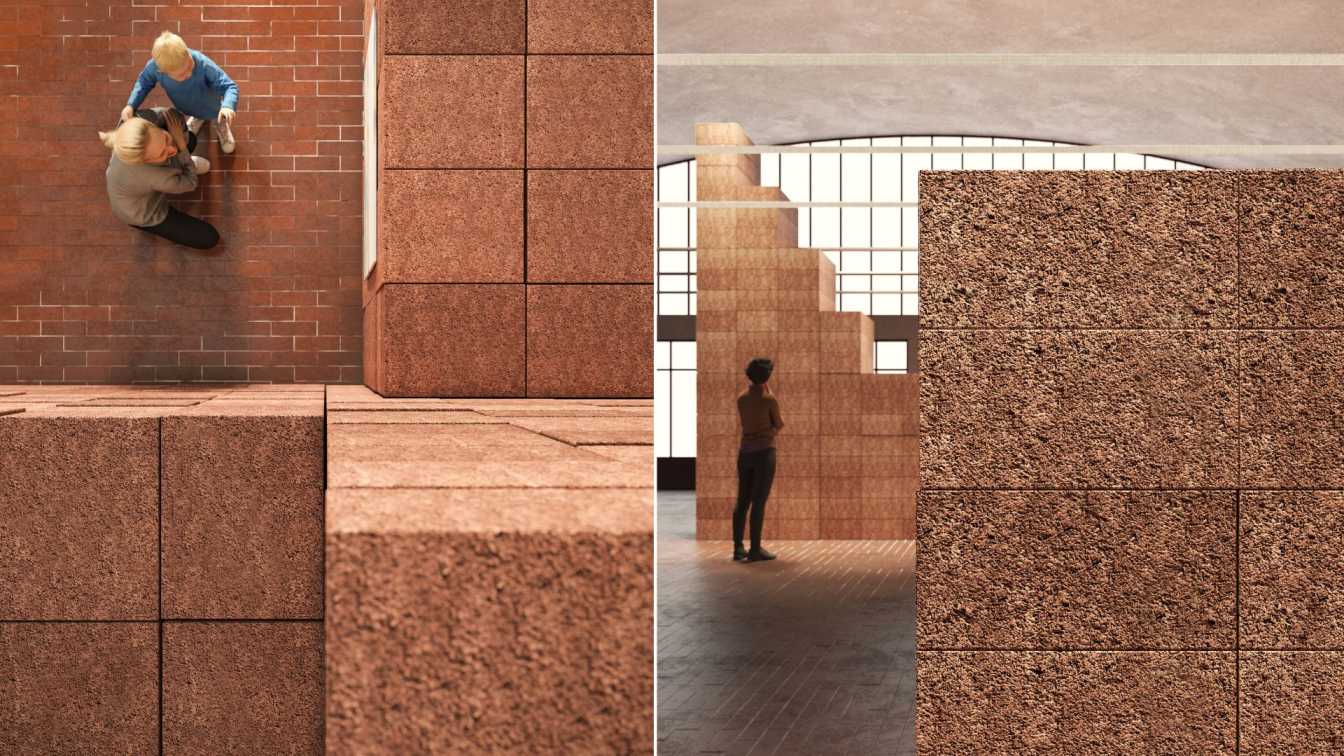‘Paris 1924: Sport, Art and the Body’ is the new exhibition at The Fitzwilliam Museum, Cambridge, featuring exhibition and graphic design by architects and exhibition designers Nissen Richards Studio.
Written by
Nissen Richards Studio
Photography
Gareth Gardner
Joziane Pavinato, in charge of the Estúdio Criativo office, makes her debut at the CASACOR Santa Catarina 2024 exhibition with the Loft Longevidade, a 120m² space that promotes reflection on the importance of valuing the present, with an eye on the future.
Project name
Loft da Longevidade
Architecture firm
Estúdio Criativo Arquitetura e Interiores
Location
Municipality of Itapema, state of Santa Catarina, Brazil
Photography
Marlon Roik, Lio Simas
Design team
Jhanes da Silva, Gabriela Manarim, Fernanda Macarini, Luciene Daher Laus, Ani Priscilla Vegini, Isadora Machiavelli
Collaborators
Jhanes da Silva, Gabriela Manarim, Fernanda Macarini, Luciene Daher Laus, Ani Priscilla Vegini, Isadora Machiavelli
Construction
Concrete, Drywall
Tools used
SketchUp, V-ray
Typology
Exhibition › Architecture and Decoration
Nissen Richards Studio has completed the exhibition and graphic design for a new exhibition called ‘Untold Lives’ in the Pigott Galleries at Kensington Palace for client Historic Royal Palaces
Project name
Untold Lives
Architecture firm
Nissen Richards Studio
Location
Kensington Palace, London, UK
Photography
Images copyright Gareth Gardner for Nissen Richards Studio / Historic Palaces
Principal architect
Pippa Nissen
Collaborators
Exhibition Build: Sam Forster Associates. Lighting Design: Light Bureau. AV Consultants: Media Powerhouse. Mount Maker: Lapsley Frameworks. Access Consultancy: Goss Consulting. Sensitivity Consultant: Radhika Puri. Graphics Model: Charlie Nissen
Client
Historic Royal Palaces
Typology
Exhibition › Exhibition Design
Martin Heidegger regarded art as a source of truth. Thus, creating objects with culture is not just about design but also about art.
A recent example of this integration was seen at Design Shenzhen, where EK Design collaborated with FRAME to curate a booth centered around the theme of "Show", in partnership with PP Design Gallery, Moooi, CASA BR...
Interior design
EK Design
Photography
FRAME, Free Will Photography, CHvision
Architecture firm
EK Design
SKARB is a Ukrainian word that means treasure. "I turned to the theme of treasure for a reason. A treasure is something that can be stolen but cannot be taken away. A treasure is something that lives in the heart of everyone who remembers themselves» Victoria Yakusha
Eligibility
Open to public
Organizer
Victoria Yakusha
Date
April 15 to 20, 2024
Venue
Alcova Milano 2024, Villa Bagatti Valsecchi Via Vittorio Emanuele II, 48, 20814 Varedo MB, Italy
Maison de Cartes opens with a reception on Friday, April 12 at 6pm in the SCI-Arc Gallery. SCI-Arc is proud to present Maison de Cartes, or House of Cards, an exhibition by Gordon Kipping (M.Arch ’95) opening with a reception in the SCI-Arc Gallery on April 12 at 6pm.
Title
Gordon Kipping (M.Arch '95): Maison de Cartes
Category
Architecture & Design
Eligibility
Open to public
Register
https://www.sciarc.edu/events/exhibitions/gordon-kipping-m-arch-95-maison-de-cartes
Date
April 12, 2024 at 12:00am – June 02, 2024 at 12:00am
An exhibition design project defining the Design Variations spaces through a smart use of bio-based materials. For the Milan Design Week 2024, MoscaPartners entrusted Park Associati with the design of an exhibition solution for the new location of Design Variations, a garage located in Milan's historic Darsena area, built from 1938 and completed at...
Eligibility
Open to public
Organizer
MoscaPartners, Park Associati
Date
14th – 21st April 2024
Venue
Milan Design Week 2024
The 2024 International Personalization Expo in Los Angeles not only marked a grand start for the year but also set the stage for AlgoLaser's global journey.

